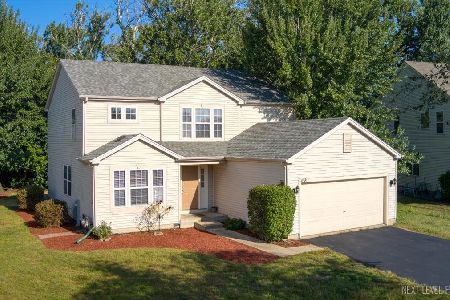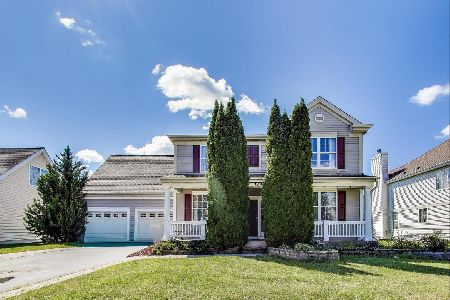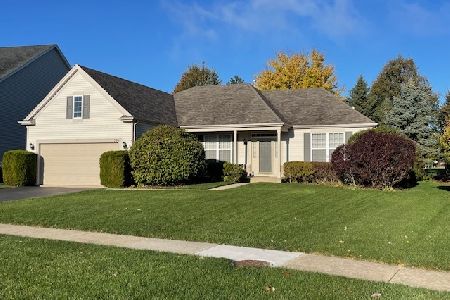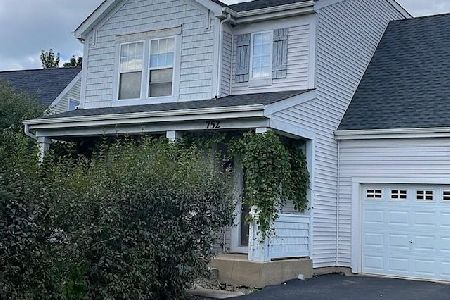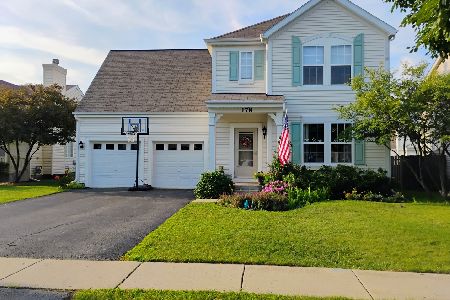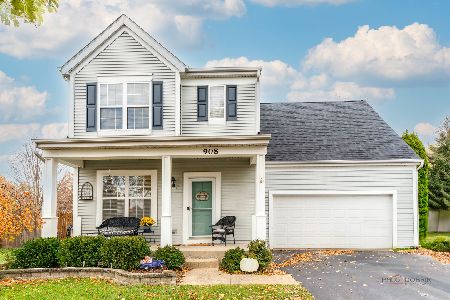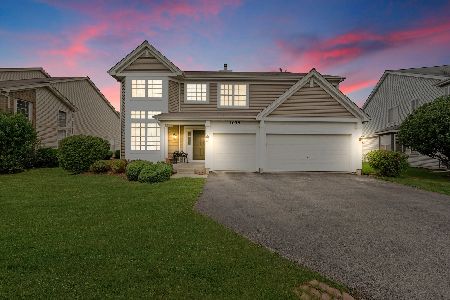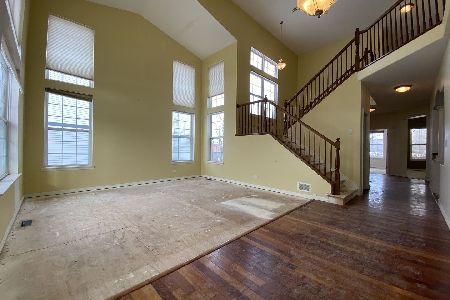1025 Greywall Drive, Round Lake, Illinois 60073
$350,000
|
Sold
|
|
| Status: | Closed |
| Sqft: | 3,433 |
| Cost/Sqft: | $106 |
| Beds: | 4 |
| Baths: | 3 |
| Year Built: | 2006 |
| Property Taxes: | $14,985 |
| Days On Market: | 1770 |
| Lot Size: | 0,23 |
Description
Gorgeous 3433 SF four-bedroom home with hardwood floors and updated kitchen! Soaring 2-story ceilings in foyer, living rm and family rm. Updated kitchen with stainless steel appliances, granite, and 42" maple cabinets. Breakfast room with slider to patio & fenced backyard. Formal dining room. First-floor office. Large family room with fireplace. Double-entry staircase. Spacious laundry room leads to 3 car garage. 4 large bedrooms all with wood floors and spacious closets. Master bedroom with vaulted ceilings, dual walk-in closets, and ensuite master bathroom with separate bath and shower. Great location close to school, parks, and transportation! Full basement with additional crawlspace. Grayslake Central HS.
Property Specifics
| Single Family | |
| — | |
| — | |
| 2006 | |
| Full | |
| THE BERKSHIRE | |
| No | |
| 0.23 |
| Lake | |
| Madrona Village | |
| 365 / Annual | |
| None | |
| Public | |
| Public Sewer | |
| 11026783 | |
| 06323040100000 |
Nearby Schools
| NAME: | DISTRICT: | DISTANCE: | |
|---|---|---|---|
|
Grade School
Park School East |
46 | — | |
|
Middle School
Park School West |
46 | Not in DB | |
|
High School
Grayslake Central High School |
127 | Not in DB | |
Property History
| DATE: | EVENT: | PRICE: | SOURCE: |
|---|---|---|---|
| 15 Apr, 2016 | Sold | $276,000 | MRED MLS |
| 23 Feb, 2016 | Under contract | $299,900 | MRED MLS |
| 9 Feb, 2016 | Listed for sale | $299,900 | MRED MLS |
| 7 Jun, 2019 | Sold | $300,000 | MRED MLS |
| 13 Apr, 2019 | Under contract | $310,000 | MRED MLS |
| 10 Apr, 2019 | Listed for sale | $310,000 | MRED MLS |
| 11 May, 2021 | Sold | $350,000 | MRED MLS |
| 29 Mar, 2021 | Under contract | $365,000 | MRED MLS |
| — | Last price change | $389,000 | MRED MLS |
| 19 Mar, 2021 | Listed for sale | $389,000 | MRED MLS |
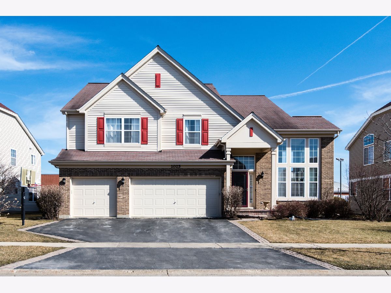
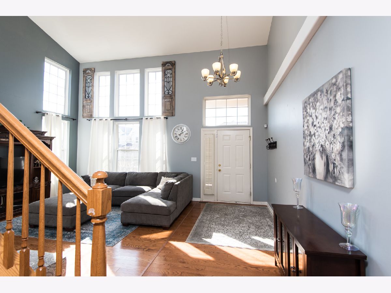
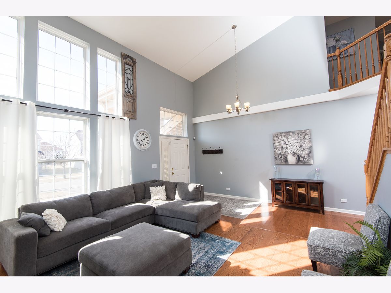
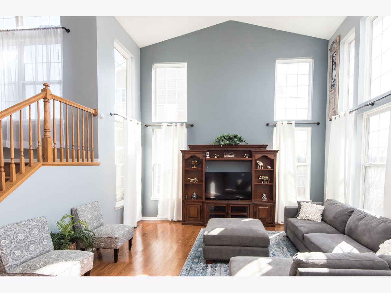
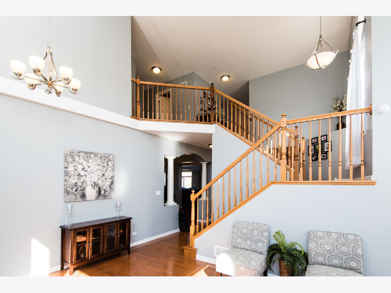
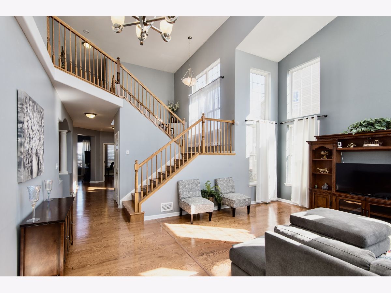
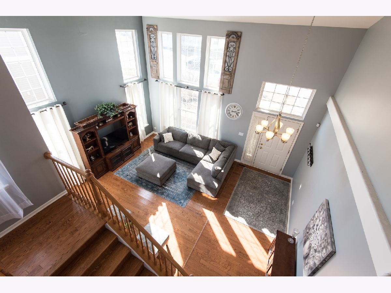
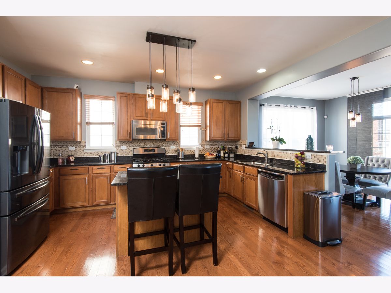
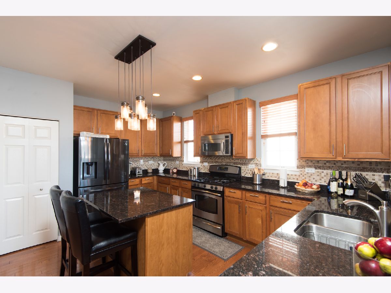
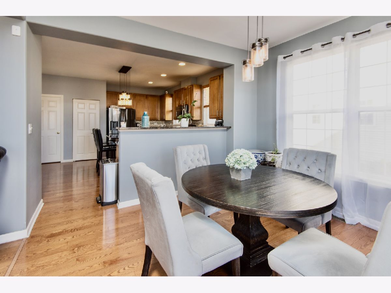
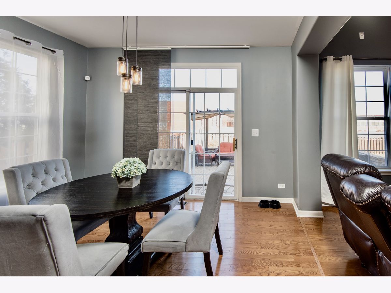
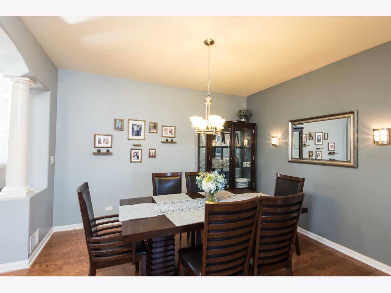
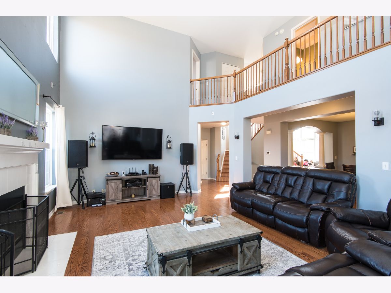
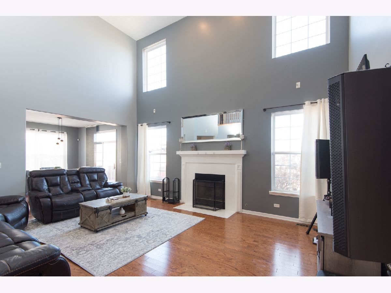
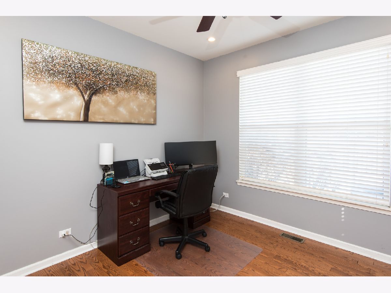
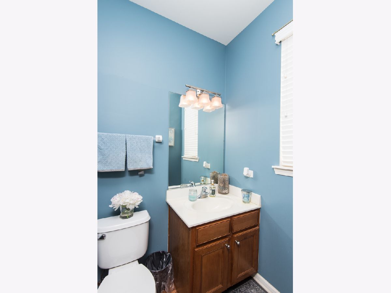
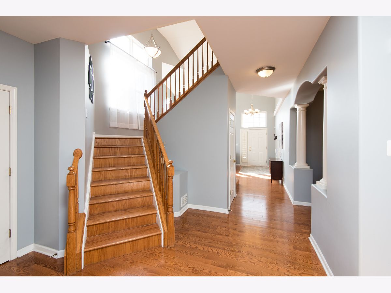
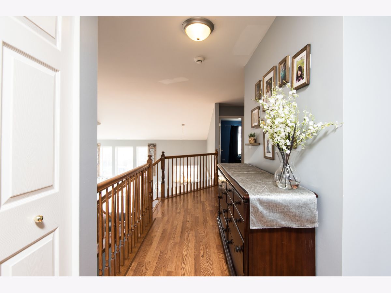
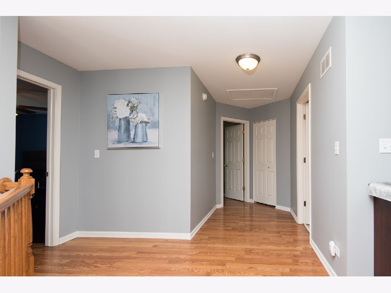
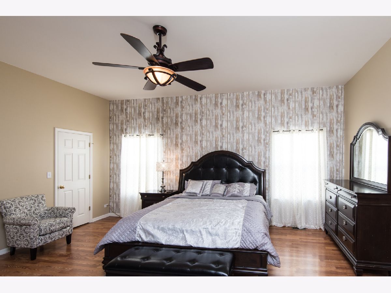

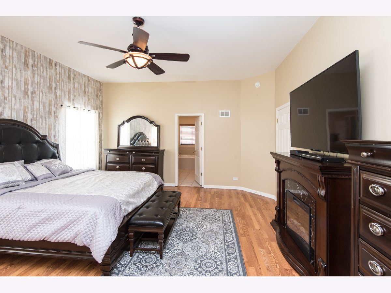
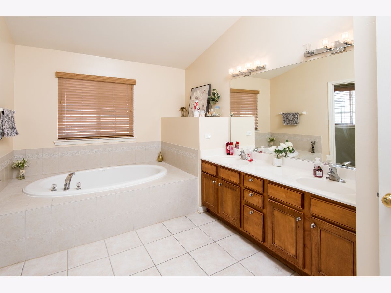
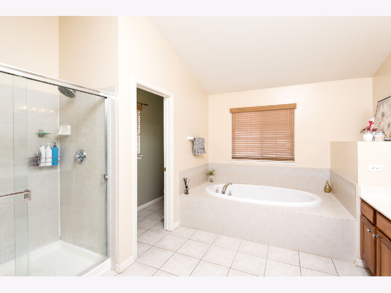
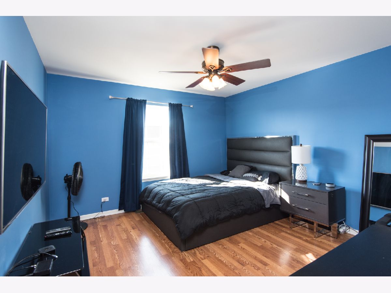
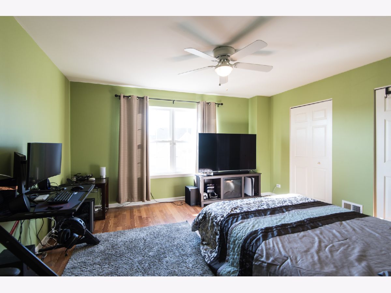
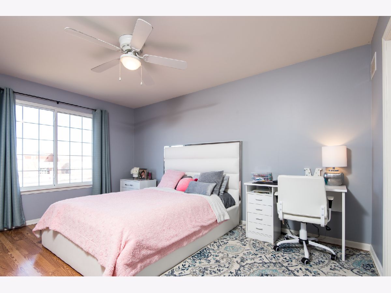
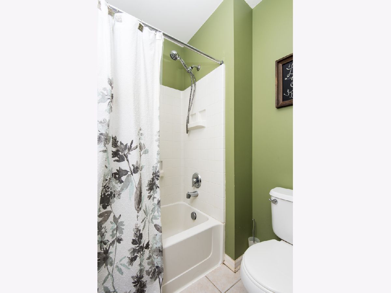
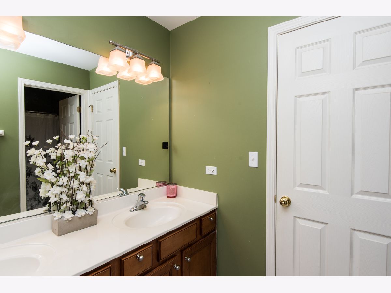
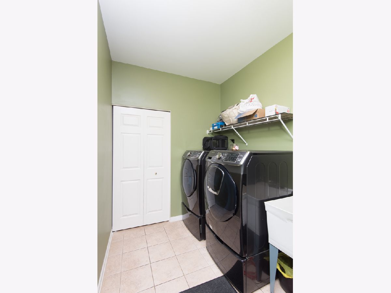
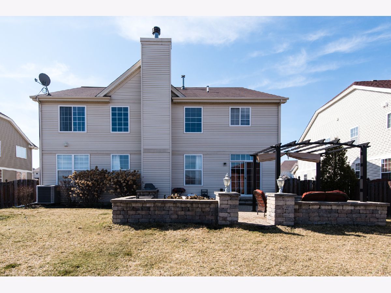
Room Specifics
Total Bedrooms: 4
Bedrooms Above Ground: 4
Bedrooms Below Ground: 0
Dimensions: —
Floor Type: Wood Laminate
Dimensions: —
Floor Type: Wood Laminate
Dimensions: —
Floor Type: Wood Laminate
Full Bathrooms: 3
Bathroom Amenities: Separate Shower,Double Sink
Bathroom in Basement: 0
Rooms: Den
Basement Description: Unfinished
Other Specifics
| 3 | |
| — | |
| — | |
| Patio, Storms/Screens | |
| Landscaped | |
| 89X130X66X130 | |
| — | |
| Full | |
| Vaulted/Cathedral Ceilings, Hardwood Floors, Wood Laminate Floors, First Floor Laundry, Walk-In Closet(s) | |
| Range, Microwave, Dishwasher, Disposal, Stainless Steel Appliance(s) | |
| Not in DB | |
| Park, Curbs, Sidewalks, Street Lights, Street Paved | |
| — | |
| — | |
| Attached Fireplace Doors/Screen |
Tax History
| Year | Property Taxes |
|---|---|
| 2016 | $9,444 |
| 2019 | $11,222 |
| 2021 | $14,985 |
Contact Agent
Nearby Similar Homes
Nearby Sold Comparables
Contact Agent
Listing Provided By
Four Seasons Homes LLC

