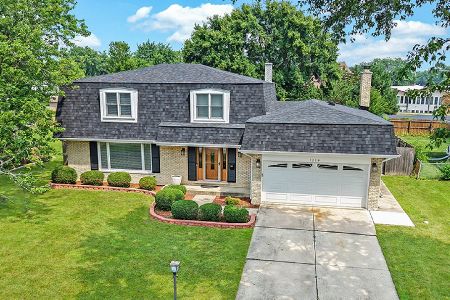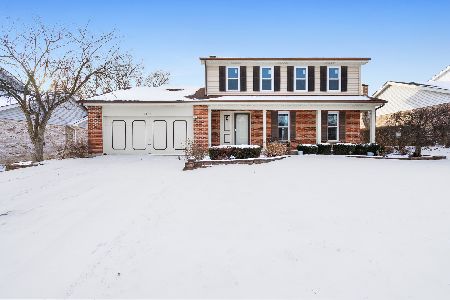1025 Hickory Lane, Darien, Illinois 60561
$290,000
|
Sold
|
|
| Status: | Closed |
| Sqft: | 1,426 |
| Cost/Sqft: | $217 |
| Beds: | 3 |
| Baths: | 2 |
| Year Built: | 1966 |
| Property Taxes: | $6,754 |
| Days On Market: | 2102 |
| Lot Size: | 0,00 |
Description
Amazing one level living in this 3 bedroom, 2 bath ranch on a beautifully landscaped corner lot. Open floor plan with great flow. Formal living room & dining room with hardwood floors & views of the backyard. Updated, fully applianced kitchen with butcher block counter tops. Cozy family room with wood burning fireplace & sliding glass doors leading outside to paver brick patio. Master bedroom with private, updated bath. Main bath has dual sinks & jacuzzi tub. All bedrooms have hardwood floors. Two car attached garage with ample storage & pull down stairs for attic access. Newer roof, some newer windows, soffits, fascia & gutters. Don't miss your very own She Shed in the backyard that has heating & cooling, electric & USB ports. for additional space & storage. AGENTS AND/OR PROSPECTIVE BUYERS EXPOSED TO COVID 19 OR WITH A COUGH OR FEVER ARE NOT TO ENTER THE HOME UNTIL THEY RECEIVE MEDICAL CLEARANCE.
Property Specifics
| Single Family | |
| — | |
| Ranch | |
| 1966 | |
| None | |
| — | |
| No | |
| — |
| Du Page | |
| Hinsbrook | |
| 0 / Not Applicable | |
| None | |
| Lake Michigan | |
| Public Sewer | |
| 10683340 | |
| 0927113001 |
Nearby Schools
| NAME: | DISTRICT: | DISTANCE: | |
|---|---|---|---|
|
Grade School
Mark Delay School |
61 | — | |
|
Middle School
Eisenhower Junior High School |
61 | Not in DB | |
|
High School
Hinsdale South High School |
86 | Not in DB | |
Property History
| DATE: | EVENT: | PRICE: | SOURCE: |
|---|---|---|---|
| 11 Sep, 2010 | Sold | $245,000 | MRED MLS |
| 11 Aug, 2010 | Under contract | $255,000 | MRED MLS |
| — | Last price change | $262,500 | MRED MLS |
| 24 Jun, 2010 | Listed for sale | $262,500 | MRED MLS |
| 16 Jun, 2020 | Sold | $290,000 | MRED MLS |
| 28 Apr, 2020 | Under contract | $310,000 | MRED MLS |
| 22 Apr, 2020 | Listed for sale | $310,000 | MRED MLS |
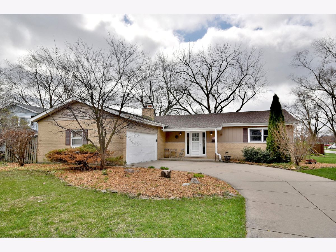
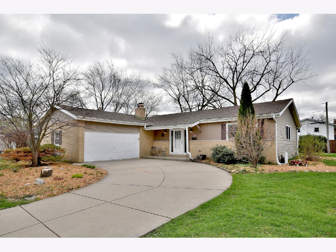
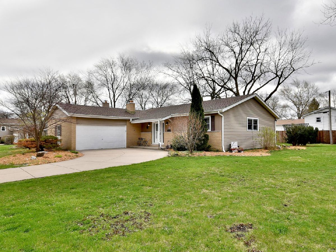
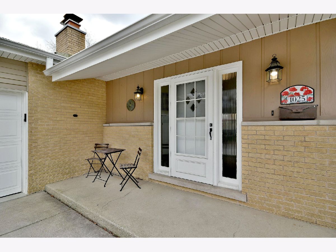
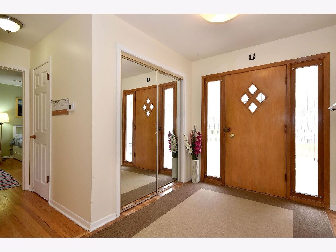
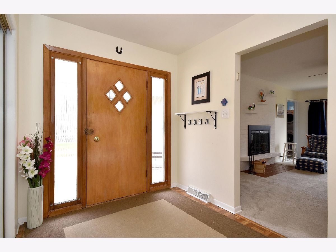
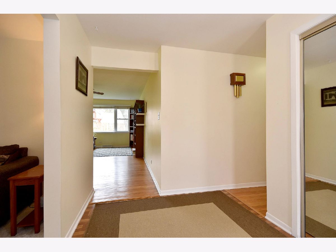
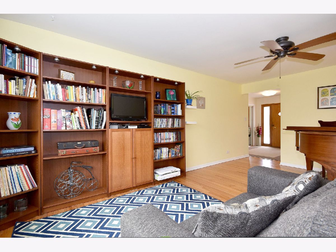
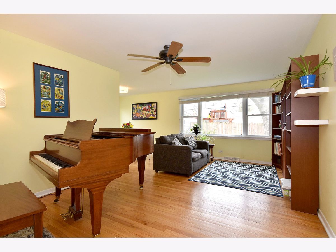
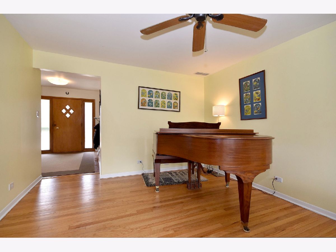
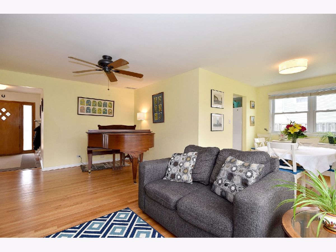
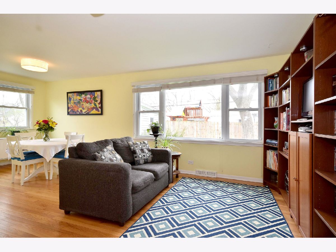
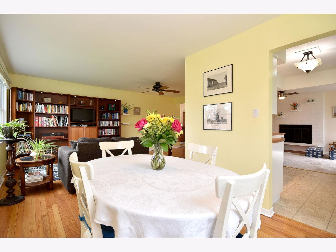
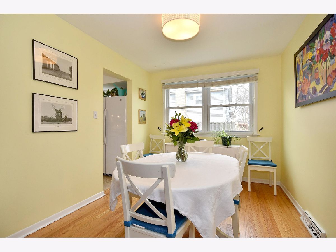
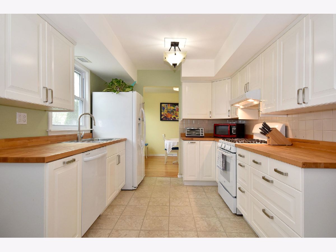
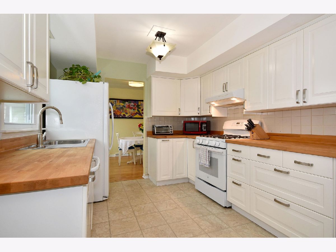
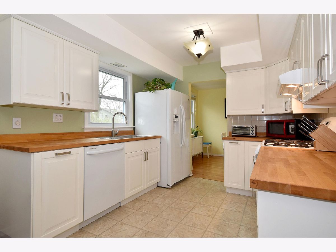
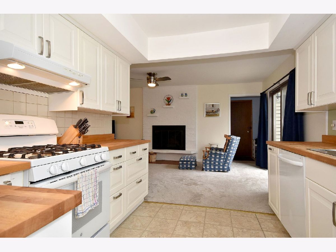
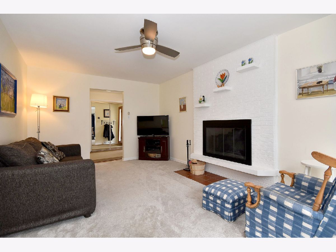
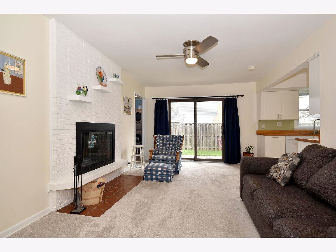
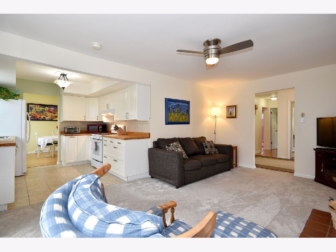
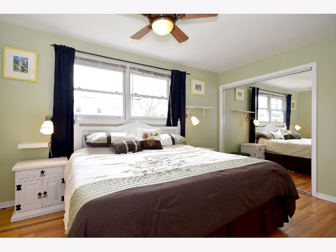
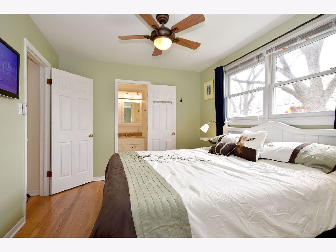
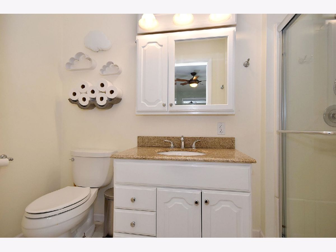
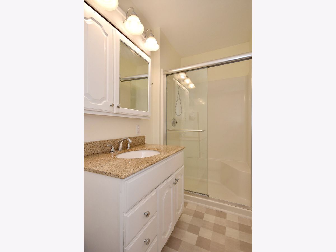
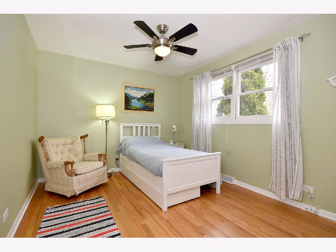
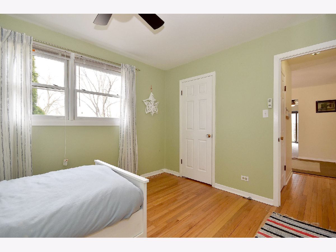
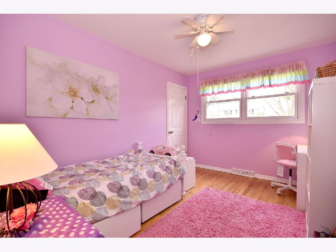
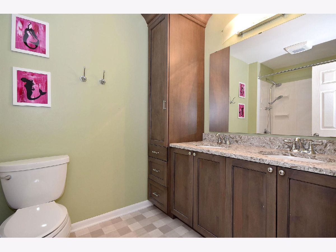
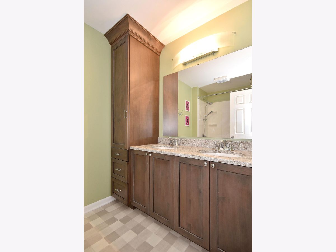
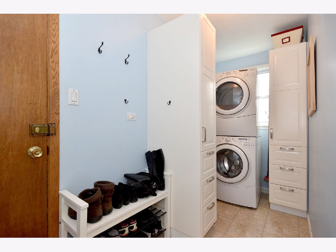
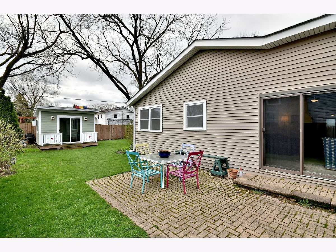
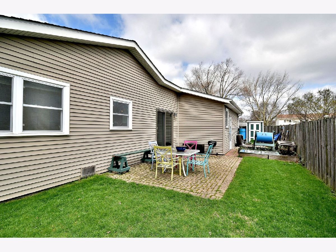
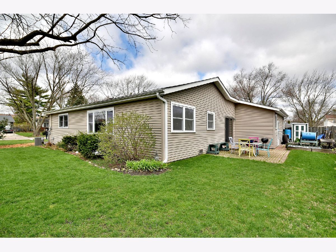
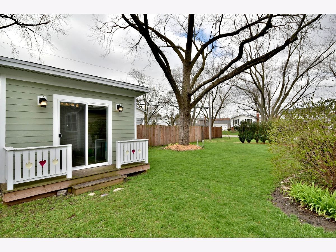
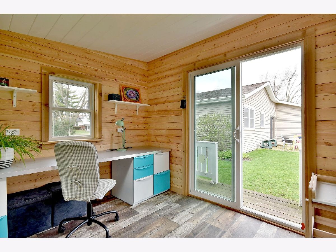
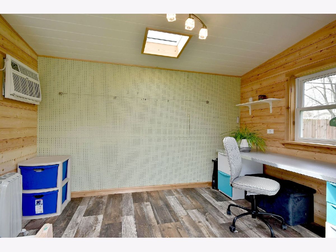
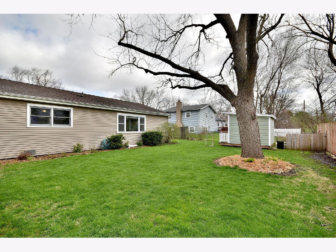
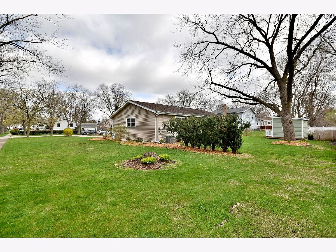
Room Specifics
Total Bedrooms: 3
Bedrooms Above Ground: 3
Bedrooms Below Ground: 0
Dimensions: —
Floor Type: Hardwood
Dimensions: —
Floor Type: Hardwood
Full Bathrooms: 2
Bathroom Amenities: Whirlpool,Double Sink
Bathroom in Basement: —
Rooms: Foyer
Basement Description: Crawl
Other Specifics
| 2 | |
| Concrete Perimeter | |
| Concrete | |
| Brick Paver Patio, Storms/Screens | |
| Corner Lot,Landscaped,Mature Trees | |
| 100 X 134 | |
| Pull Down Stair | |
| Full | |
| Hardwood Floors, First Floor Bedroom, First Floor Laundry, First Floor Full Bath | |
| Range, Dishwasher, Refrigerator, Washer, Dryer, Disposal | |
| Not in DB | |
| Park, Curbs, Sidewalks, Street Lights, Street Paved | |
| — | |
| — | |
| Wood Burning |
Tax History
| Year | Property Taxes |
|---|---|
| 2010 | $5,380 |
| 2020 | $6,754 |
Contact Agent
Nearby Similar Homes
Nearby Sold Comparables
Contact Agent
Listing Provided By
Keller Williams Experience



