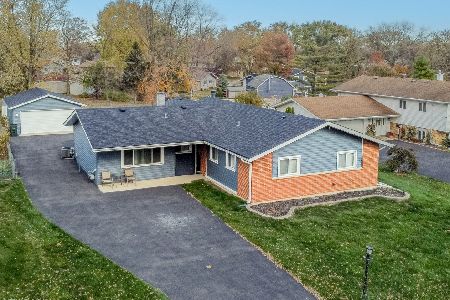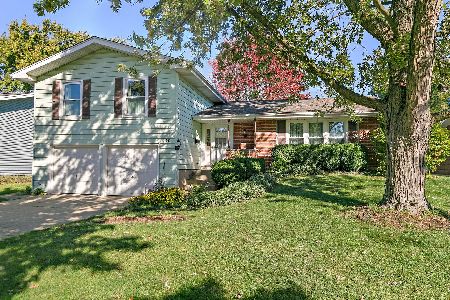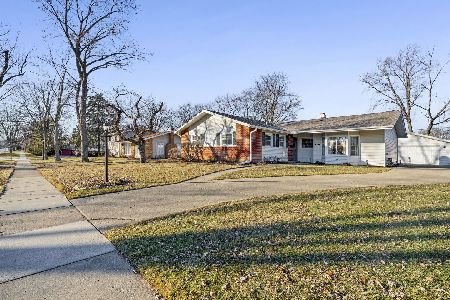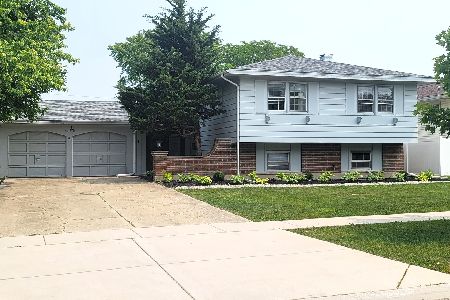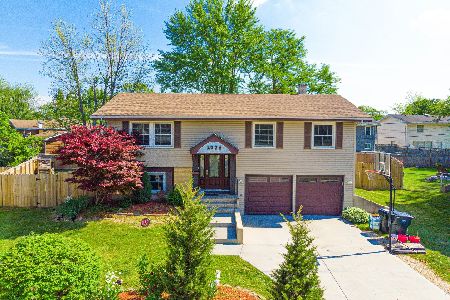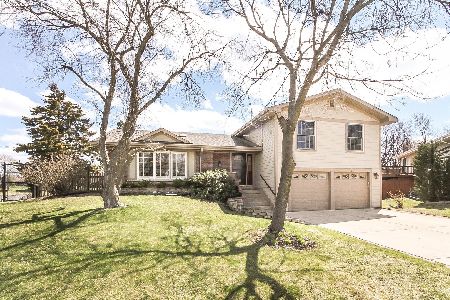1025 Lancaster Court, Hoffman Estates, Illinois 60169
$280,000
|
Sold
|
|
| Status: | Closed |
| Sqft: | 1,555 |
| Cost/Sqft: | $177 |
| Beds: | 4 |
| Baths: | 2 |
| Year Built: | 1968 |
| Property Taxes: | $5,427 |
| Days On Market: | 3225 |
| Lot Size: | 0,20 |
Description
LOCATION!!! Recently refreshed raised ranch at the end of a quiet cul-de-sac! Close to great parks and amazing park district! Hardwood floors throughout most of main and lower levels. Updated main bathroom with whirlpool tub, tile surround, dual sinks, with corian counters. HUGE kitchen, lots of prep and people space; brand new microwave. Brand new paint throughout. Newer windows, sliding glass doors, insulated garage door, roof, siding, and electrical. Front driveway and stairs to be replaced prior to closing! The Master Bedroom features direct access to the large wood deck, overlooking the fenced-in back yard. The lower level family room is HUGE as well. It's a perfect place for entertaining with ample space for couches as well as a game area. The lower level bedroom is spacious and features a large closet. Home features lots of storage throughout. Home is a short drive to highways, shopping, dining, entertainment, and recreation. This one won't last!
Property Specifics
| Single Family | |
| — | |
| — | |
| 1968 | |
| — | |
| RAISED RANCH | |
| No | |
| 0.2 |
| Cook | |
| High Point | |
| 0 / Not Applicable | |
| — | |
| — | |
| — | |
| 09579045 | |
| 07091030410000 |
Nearby Schools
| NAME: | DISTRICT: | DISTANCE: | |
|---|---|---|---|
|
Grade School
Macarthur Elementary School |
54 | — | |
|
Middle School
Eisenhower Junior High School |
54 | Not in DB | |
|
High School
Hoffman Estates High School |
211 | Not in DB | |
Property History
| DATE: | EVENT: | PRICE: | SOURCE: |
|---|---|---|---|
| 19 May, 2017 | Sold | $280,000 | MRED MLS |
| 2 Apr, 2017 | Under contract | $274,900 | MRED MLS |
| 28 Mar, 2017 | Listed for sale | $274,900 | MRED MLS |
| 16 Jul, 2021 | Sold | $350,000 | MRED MLS |
| 3 Jun, 2021 | Under contract | $335,000 | MRED MLS |
| 2 Jun, 2021 | Listed for sale | $335,000 | MRED MLS |
Room Specifics
Total Bedrooms: 4
Bedrooms Above Ground: 4
Bedrooms Below Ground: 0
Dimensions: —
Floor Type: —
Dimensions: —
Floor Type: —
Dimensions: —
Floor Type: —
Full Bathrooms: 2
Bathroom Amenities: Whirlpool,Double Sink
Bathroom in Basement: 1
Rooms: —
Basement Description: Finished,Exterior Access
Other Specifics
| 2 | |
| — | |
| Concrete | |
| — | |
| — | |
| 46 X 116 X 128 X 104 | |
| Unfinished | |
| — | |
| — | |
| — | |
| Not in DB | |
| — | |
| — | |
| — | |
| — |
Tax History
| Year | Property Taxes |
|---|---|
| 2017 | $5,427 |
Contact Agent
Nearby Similar Homes
Nearby Sold Comparables
Contact Agent
Listing Provided By
RE/MAX of Barrington

