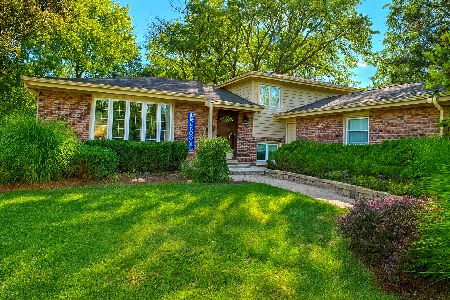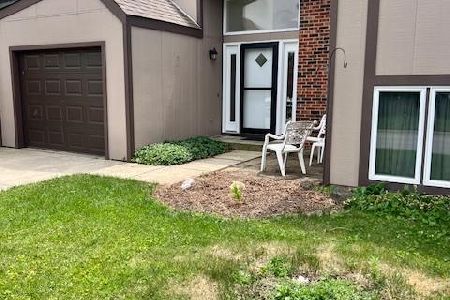1025 Park Crest Drive, Darien, Illinois 60561
$260,000
|
Sold
|
|
| Status: | Closed |
| Sqft: | 1,452 |
| Cost/Sqft: | $186 |
| Beds: | 3 |
| Baths: | 2 |
| Year Built: | 1975 |
| Property Taxes: | $3,510 |
| Days On Market: | 1546 |
| Lot Size: | 0,09 |
Description
Home located in Darien's exceptional school district. Pool, clubhouse and park are features of homeowners association. The front door leads into a spacious foyer and a living room with a vaulted ceiling on the first floor. Take a few steps down into a combination dining room/family room with a wood-burning fireplace. Updated kitchen with newer cabinets, granite countertops. Newer kitchen and family room flooring. Large sliding-glass doors off of the kitchen & Family room lead out to patio and completely fenced-in and private backyard.. Upstairs there are three bedrooms along with full-sized bath and Jacuzzi bathtub. Roof and gutters replaced in 2017. "LP Smart Siding"( which means 25 years on paint and 50 years on composite wood) and windows all replaced in 2018. New Furnace in 2019. Home is freshly painted. Extra storage over garage for convenience. Easy access to expressways and shopping. Great price, move in ready home with an updating allowence!
Property Specifics
| Single Family | |
| — | |
| — | |
| 1975 | |
| None | |
| — | |
| No | |
| 0.09 |
| Du Page | |
| — | |
| 25 / Monthly | |
| Insurance,Clubhouse,Pool | |
| Lake Michigan | |
| Public Sewer | |
| 11256432 | |
| 0934113021 |
Nearby Schools
| NAME: | DISTRICT: | DISTANCE: | |
|---|---|---|---|
|
Grade School
Concord Elementary School |
63 | — | |
|
Middle School
Cass Junior High School |
63 | Not in DB | |
|
High School
Hinsdale South High School |
86 | Not in DB | |
Property History
| DATE: | EVENT: | PRICE: | SOURCE: |
|---|---|---|---|
| 4 Feb, 2022 | Sold | $260,000 | MRED MLS |
| 23 Dec, 2021 | Under contract | $269,900 | MRED MLS |
| 27 Oct, 2021 | Listed for sale | $269,900 | MRED MLS |
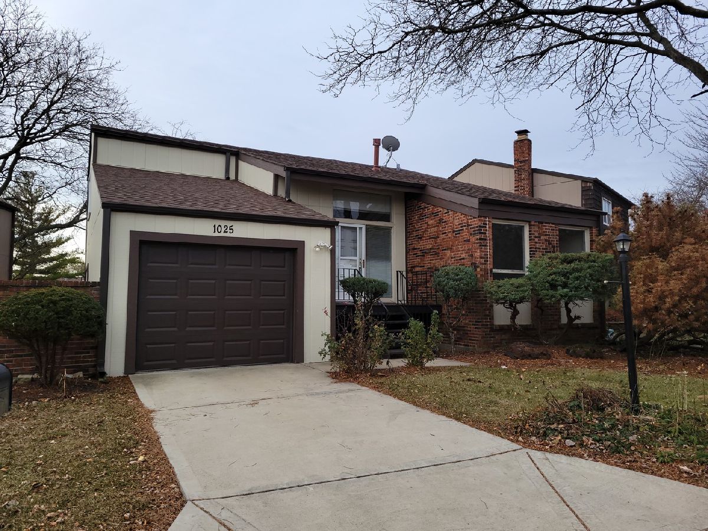
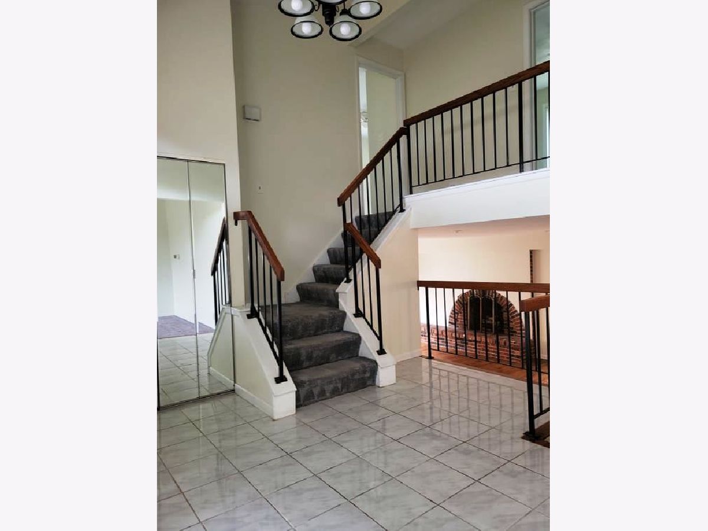
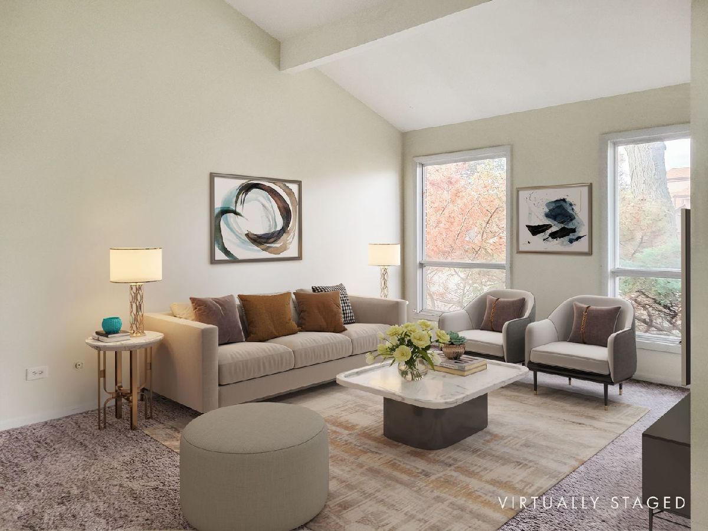
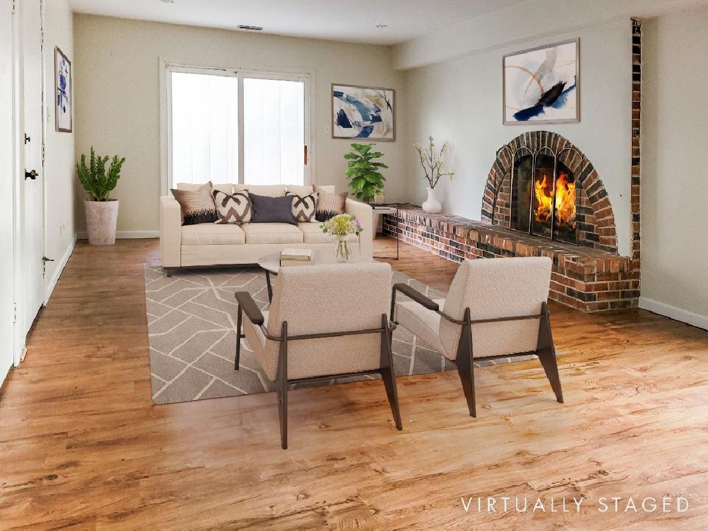
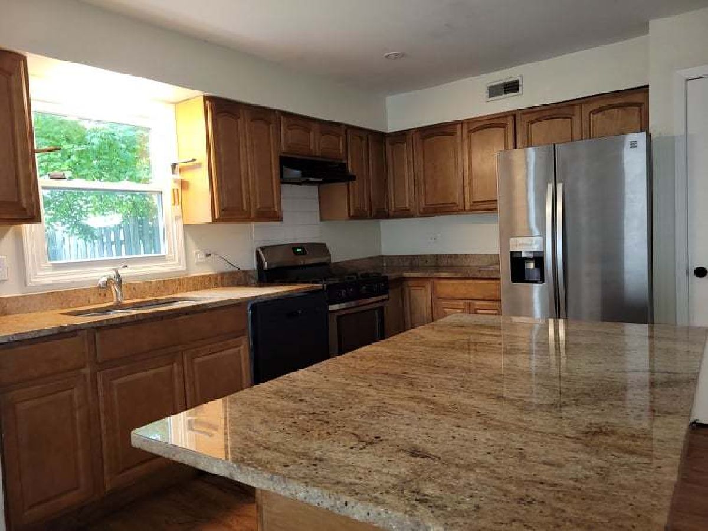
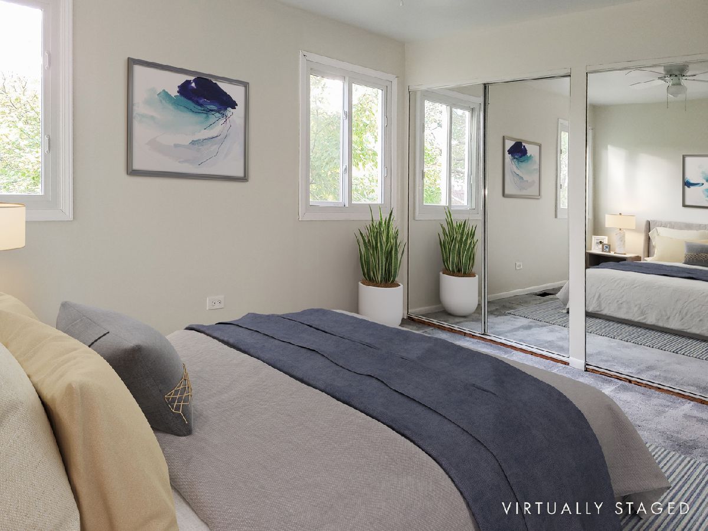
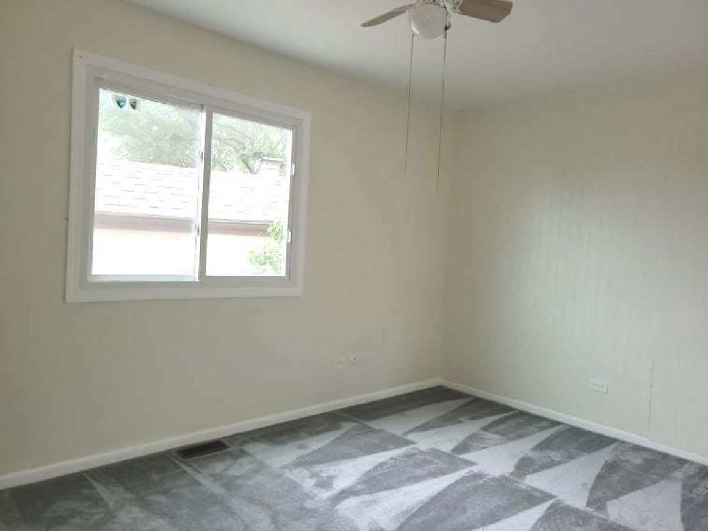
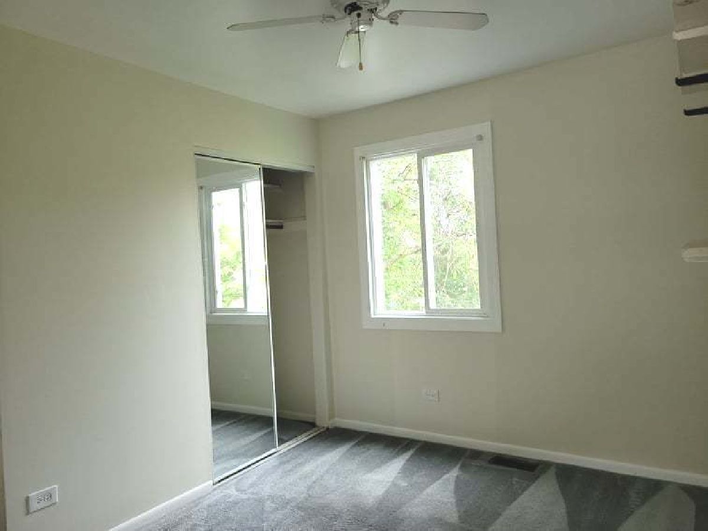
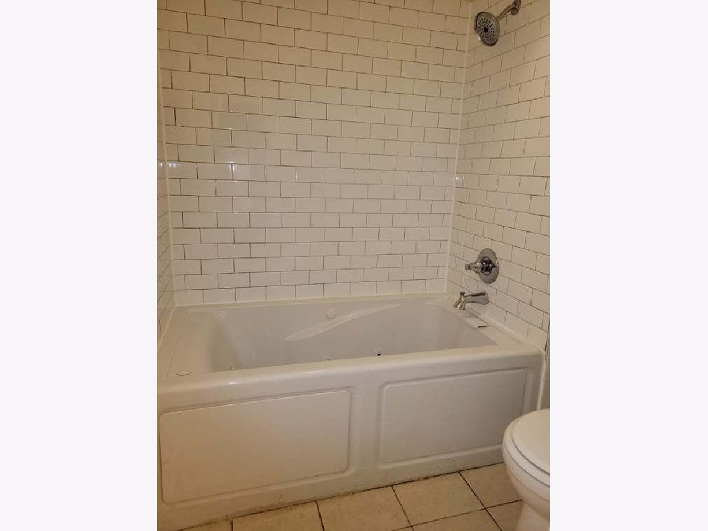
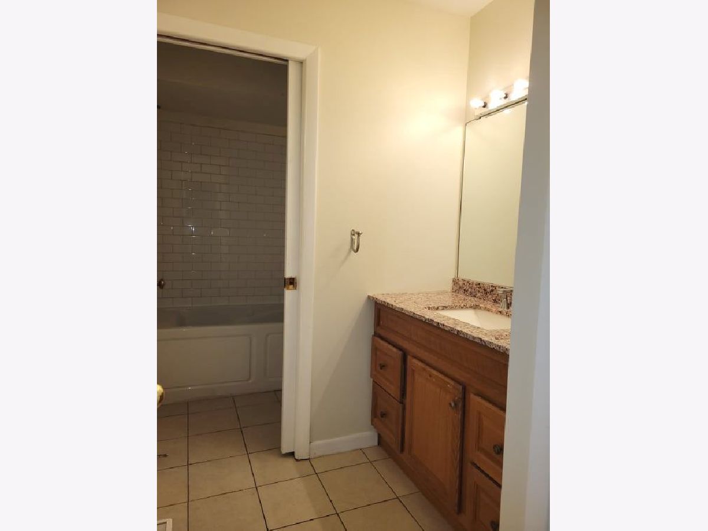
Room Specifics
Total Bedrooms: 3
Bedrooms Above Ground: 3
Bedrooms Below Ground: 0
Dimensions: —
Floor Type: Carpet
Dimensions: —
Floor Type: Carpet
Full Bathrooms: 2
Bathroom Amenities: —
Bathroom in Basement: 0
Rooms: Attic,Foyer
Basement Description: Crawl
Other Specifics
| 1 | |
| Concrete Perimeter | |
| Asphalt | |
| Storms/Screens | |
| — | |
| 40X90 | |
| — | |
| None | |
| — | |
| Range, Dishwasher, Refrigerator, Washer, Dryer, Disposal | |
| Not in DB | |
| — | |
| — | |
| — | |
| Wood Burning |
Tax History
| Year | Property Taxes |
|---|---|
| 2022 | $3,510 |
Contact Agent
Nearby Similar Homes
Nearby Sold Comparables
Contact Agent
Listing Provided By
Realty Executives Midwest


