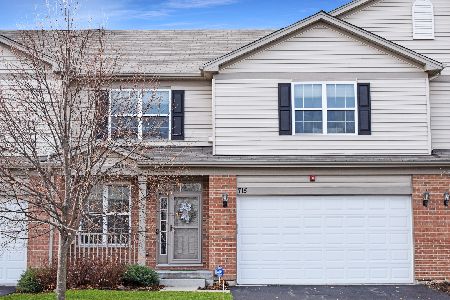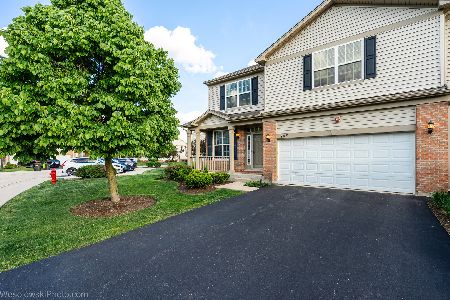1025 Samantha Drive, Lake Zurich, Illinois 60047
$332,000
|
Sold
|
|
| Status: | Closed |
| Sqft: | 2,306 |
| Cost/Sqft: | $151 |
| Beds: | 3 |
| Baths: | 3 |
| Year Built: | 2014 |
| Property Taxes: | $7,569 |
| Days On Market: | 2378 |
| Lot Size: | 0,00 |
Description
High-end upgrades! Luxurious, end-unit home offers open concept floor plan, ideal for entertaining! Gleaming hardwood floors throughout! Dramatic, two-story foyer highlights crystal chandelier! Living room presents bay windows and opens to kitchen. Inspire your inner chef in the gourmet kitchen adorned with stainless steel appliances, quartz countertops, mosaic backsplash, breakfast bar/center island and eating area with outdoor access. Completing the main floor are the office and ample closet storage space. Enjoy your private oasis in the second level master suite boasting cathedral ceilings, his and her walk-in closets and ensuite with soaking tub, dual vanities and separate shower. Two additional bedrooms, both sharing a Jack and Jill bath, adorn the second level. Unfinished basement awaits your personal touch or ideal for storage space. Entertain outdoors on the oversized deck! Located near Route 12 and 22, shopping, restaurants, and parks!
Property Specifics
| Condos/Townhomes | |
| 2 | |
| — | |
| 2014 | |
| Full | |
| — | |
| No | |
| — |
| Lake | |
| Flint Crossing | |
| 239 / Monthly | |
| Exterior Maintenance,Lawn Care,Snow Removal | |
| Public | |
| Public Sewer | |
| 10484913 | |
| 14181020890000 |
Nearby Schools
| NAME: | DISTRICT: | DISTANCE: | |
|---|---|---|---|
|
Grade School
Seth Paine Elementary School |
95 | — | |
|
Middle School
Lake Zurich Middle - N Campus |
95 | Not in DB | |
|
High School
Lake Zurich High School |
95 | Not in DB | |
Property History
| DATE: | EVENT: | PRICE: | SOURCE: |
|---|---|---|---|
| 10 Jul, 2014 | Sold | $328,000 | MRED MLS |
| 7 Jul, 2014 | Under contract | $334,900 | MRED MLS |
| 26 Jun, 2014 | Listed for sale | $334,900 | MRED MLS |
| 31 Oct, 2019 | Sold | $332,000 | MRED MLS |
| 1 Sep, 2019 | Under contract | $349,000 | MRED MLS |
| 14 Aug, 2019 | Listed for sale | $349,000 | MRED MLS |
Room Specifics
Total Bedrooms: 3
Bedrooms Above Ground: 3
Bedrooms Below Ground: 0
Dimensions: —
Floor Type: Hardwood
Dimensions: —
Floor Type: Hardwood
Full Bathrooms: 3
Bathroom Amenities: Separate Shower,Double Sink,Soaking Tub
Bathroom in Basement: 0
Rooms: Study,Office,Foyer
Basement Description: Unfinished,Bathroom Rough-In
Other Specifics
| 2 | |
| — | |
| Asphalt | |
| Deck, Storms/Screens, End Unit | |
| Landscaped | |
| 40X66X40X66 | |
| — | |
| Full | |
| Vaulted/Cathedral Ceilings, Hardwood Floors, Walk-In Closet(s) | |
| Range, Microwave, Dishwasher, Refrigerator, Washer, Dryer, Disposal, Stainless Steel Appliance(s), Range Hood | |
| Not in DB | |
| — | |
| — | |
| — | |
| — |
Tax History
| Year | Property Taxes |
|---|---|
| 2014 | $3,120 |
| 2019 | $7,569 |
Contact Agent
Nearby Similar Homes
Nearby Sold Comparables
Contact Agent
Listing Provided By
RE/MAX Top Performers





