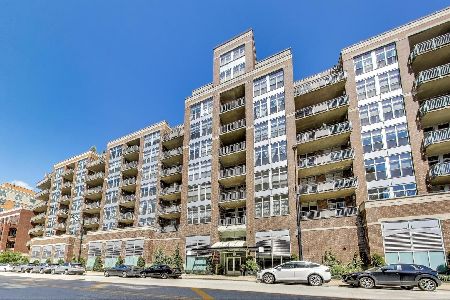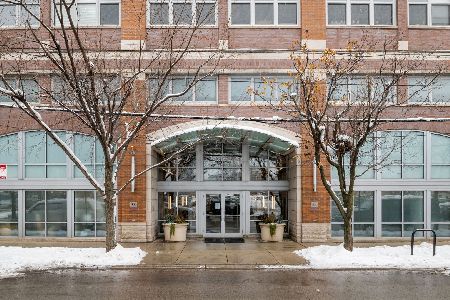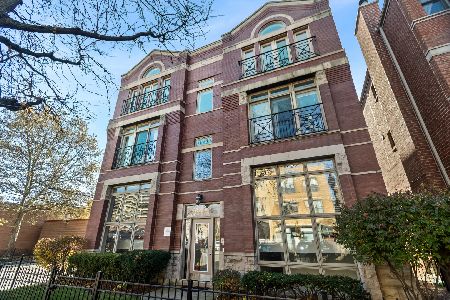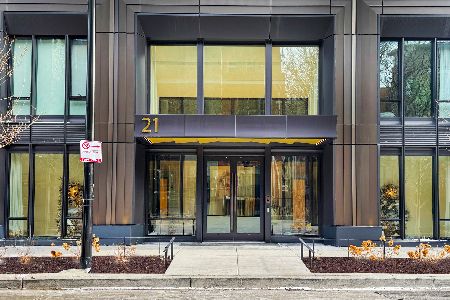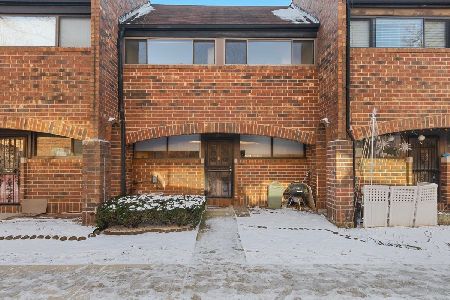1025 Vernon Park Place, Near West Side, Chicago, Illinois 60607
$337,000
|
Sold
|
|
| Status: | Closed |
| Sqft: | 1,300 |
| Cost/Sqft: | $260 |
| Beds: | 2 |
| Baths: | 2 |
| Year Built: | 1988 |
| Property Taxes: | $4,991 |
| Days On Market: | 2626 |
| Lot Size: | 0,00 |
Description
Located in the highly desirable Tri-Taylor/Little Italy/University Village area & tucked away in a beautiful courtyard setting, this 2 bed, 1.5 bath condo is a perfect place to call home! The large dining/living room with hardwood floors and wood burning fireplace leads out to your private, fenced in patio, ideal for entertaining & great for pets. The kitchen has new stainless steel appliances & tons of storage space including a large pantry. The large master bedroom has an ensuite bathroom with a whirlpool tub, double vanity & separate shower. Steps from UIC, Blue Line, Taylor Street restaurants & Sheridan Park. Short distance from Roosevelt Collection Shops, Target & Costco. Easy access to 290/90/94 highways. In-unit side-by-side washer/dryer, tons of closet space, and garage parking included. Secure, gated, professionally landscaped courtyard for all to enjoy plus 2 guest spots for all to share. Bring your decorating ideas or great for an investor!
Property Specifics
| Condos/Townhomes | |
| 1 | |
| — | |
| 1988 | |
| None | |
| — | |
| No | |
| — |
| Cook | |
| — | |
| 442 / Monthly | |
| Water,Insurance,TV/Cable,Exterior Maintenance,Lawn Care,Scavenger,Snow Removal | |
| Lake Michigan | |
| Public Sewer | |
| 10142135 | |
| 17174120441046 |
Nearby Schools
| NAME: | DISTRICT: | DISTANCE: | |
|---|---|---|---|
|
Grade School
Smyth Elementary School |
299 | — | |
|
High School
Wells Community Academy Senior H |
299 | Not in DB | |
Property History
| DATE: | EVENT: | PRICE: | SOURCE: |
|---|---|---|---|
| 1 Mar, 2019 | Sold | $337,000 | MRED MLS |
| 5 Jan, 2019 | Under contract | $338,000 | MRED MLS |
| 21 Nov, 2018 | Listed for sale | $338,000 | MRED MLS |
Room Specifics
Total Bedrooms: 2
Bedrooms Above Ground: 2
Bedrooms Below Ground: 0
Dimensions: —
Floor Type: Carpet
Full Bathrooms: 2
Bathroom Amenities: Whirlpool,Separate Shower,Double Sink
Bathroom in Basement: 0
Rooms: No additional rooms
Basement Description: None
Other Specifics
| 1 | |
| Concrete Perimeter | |
| Concrete | |
| Patio, Storms/Screens, Cable Access | |
| Cul-De-Sac,Fenced Yard | |
| COMMON AREA | |
| — | |
| — | |
| Hardwood Floors, First Floor Bedroom, First Floor Laundry, First Floor Full Bath | |
| Range, Dishwasher, Refrigerator, Washer, Dryer, Stainless Steel Appliance(s) | |
| Not in DB | |
| — | |
| — | |
| — | |
| — |
Tax History
| Year | Property Taxes |
|---|---|
| 2019 | $4,991 |
Contact Agent
Nearby Similar Homes
Nearby Sold Comparables
Contact Agent
Listing Provided By
@properties

