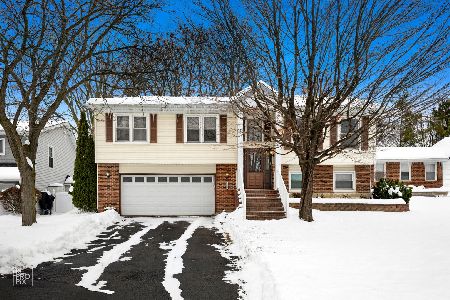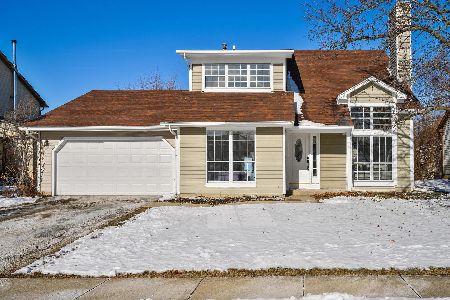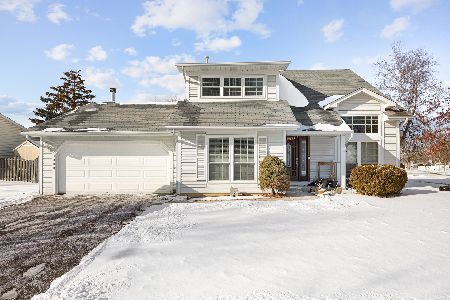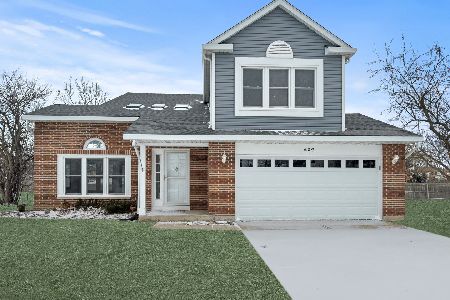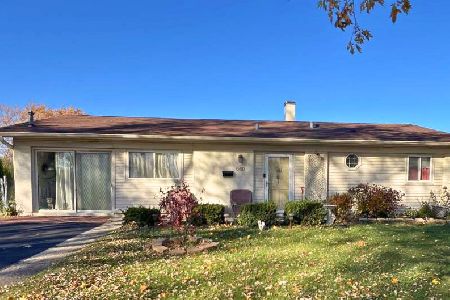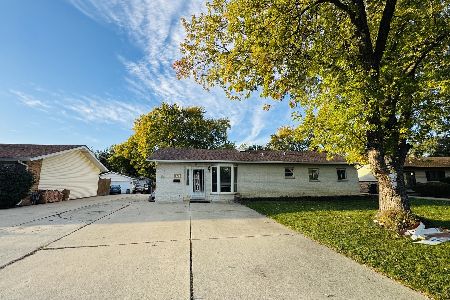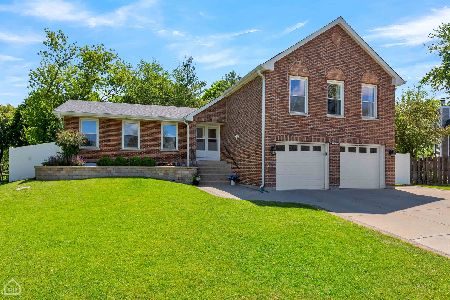1025 Warwick Circle, Hoffman Estates, Illinois 60169
$430,000
|
Sold
|
|
| Status: | Closed |
| Sqft: | 2,350 |
| Cost/Sqft: | $183 |
| Beds: | 4 |
| Baths: | 3 |
| Year Built: | 1979 |
| Property Taxes: | $7,645 |
| Days On Market: | 1360 |
| Lot Size: | 0,00 |
Description
Location, quality, style and great curb appeal combine to give you everything you want in your new home! You will appreciate the beauty and elegance of this highly upgraded home. Welcoming entry foyer with coat closet greets you as you walk in the front door. Spacious living room with vaulted ceiling is light and bright. Formal dining room will accommodate large gatherings of family and friends. You will love to prepare meals in this newer kitchen that features an abundance of soft close cabinets, under cabinet LED lighting, ceramic tile flooring and eating area with table space. All appliances stay including the French door refrigerator( 2019) Sliding doors in the kitchen open to the large deck (24x20) and fully fenced backyard. The lower level has a lovely family room with sliding doors to the yard, and oversized laundry and storage area. The large master bedroom suite has a full master bath, walk in closet and room for large furniture. The other bedrooms are also generously sized. All baths have been updated and upgraded. The backyard has a shed to store your gardening tools and other equipment. Attached 2 1/2 car garage. Everything in this home has been done to perfection! Make it yours today!
Property Specifics
| Single Family | |
| — | |
| — | |
| 1979 | |
| — | |
| CONCORD+ | |
| No | |
| — |
| Cook | |
| Chestnut Ridge | |
| — / Not Applicable | |
| — | |
| — | |
| — | |
| 11402093 | |
| 07161020330000 |
Nearby Schools
| NAME: | DISTRICT: | DISTANCE: | |
|---|---|---|---|
|
Grade School
Hoover Math & Science Academy |
54 | — | |
|
Middle School
Eisenhower Junior High School |
54 | Not in DB | |
|
High School
Hoffman Estates High School |
211 | Not in DB | |
Property History
| DATE: | EVENT: | PRICE: | SOURCE: |
|---|---|---|---|
| 24 Jun, 2022 | Sold | $430,000 | MRED MLS |
| 19 May, 2022 | Under contract | $429,900 | MRED MLS |
| 12 May, 2022 | Listed for sale | $429,900 | MRED MLS |

Room Specifics
Total Bedrooms: 4
Bedrooms Above Ground: 4
Bedrooms Below Ground: 0
Dimensions: —
Floor Type: —
Dimensions: —
Floor Type: —
Dimensions: —
Floor Type: —
Full Bathrooms: 3
Bathroom Amenities: —
Bathroom in Basement: 0
Rooms: —
Basement Description: Crawl
Other Specifics
| 2 | |
| — | |
| Concrete | |
| — | |
| — | |
| 69X115X111X68 | |
| — | |
| — | |
| — | |
| — | |
| Not in DB | |
| — | |
| — | |
| — | |
| — |
Tax History
| Year | Property Taxes |
|---|---|
| 2022 | $7,645 |
Contact Agent
Nearby Similar Homes
Nearby Sold Comparables
Contact Agent
Listing Provided By
Baird & Warner

