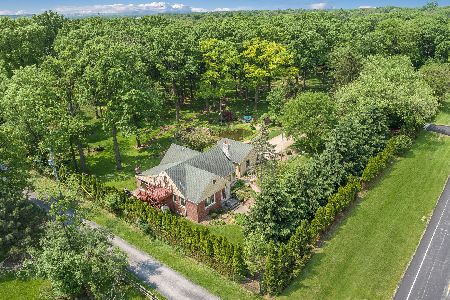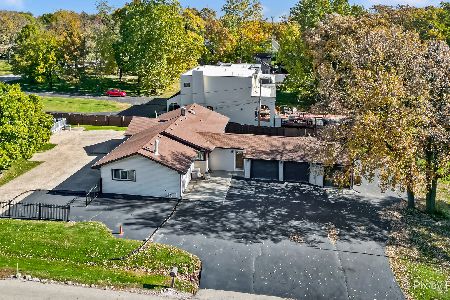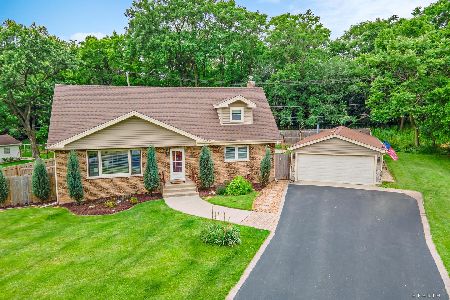10250 5th Ave Cut Off, Countryside, Illinois 60525
$940,000
|
Sold
|
|
| Status: | Closed |
| Sqft: | 5,541 |
| Cost/Sqft: | $187 |
| Beds: | 5 |
| Baths: | 6 |
| Year Built: | 1999 |
| Property Taxes: | $20,322 |
| Days On Market: | 1214 |
| Lot Size: | 2,69 |
Description
Rare offering of this thoroughly custom home in a convenient, "country feel" location - priced to sell. No detail has been left to chance or wear. Extensive luxury detail throughout incl marble or granite baths & floors, custom trim/woodwork, exotic hardwood flooring, heated floors, etc. Popular 1st floor bedroom suite floor plan with his & hers baths. Most bedrooms ensuite. Note room sizes. Volume ceilings throughout. Wonderfully huge patio & decks offering stunning views. Attached 5 car heated garage with 10 foot doors, epoxy-coated floors. Heated driveway. Additional 4 car detached garage(aprx 30' X 60'), also heated plus backup generator offering an ideal workshop option. Ideal for expressway access - aprx 1 mile to I55, 3/4 mile to I294. 1 mile to Edgewood Valley CC. 3 miles to Burr Ridge Village Center. 4 miles to downtown LaGrange. 5 miles to downtown Western Springs. Award winning LaGrange school district too.
Property Specifics
| Single Family | |
| — | |
| — | |
| 1999 | |
| — | |
| — | |
| No | |
| 2.69 |
| Cook | |
| — | |
| 0 / Not Applicable | |
| — | |
| — | |
| — | |
| 11647251 | |
| 18281000080000 |
Nearby Schools
| NAME: | DISTRICT: | DISTANCE: | |
|---|---|---|---|
|
Grade School
Ideal Elementary School |
105 | — | |
|
Middle School
Wm F Gurrie Middle School |
105 | Not in DB | |
|
High School
Lyons Twp High School |
204 | Not in DB | |
Property History
| DATE: | EVENT: | PRICE: | SOURCE: |
|---|---|---|---|
| 29 Nov, 2022 | Sold | $940,000 | MRED MLS |
| 14 Nov, 2022 | Under contract | $1,035,000 | MRED MLS |
| — | Last price change | $1,150,000 | MRED MLS |
| 6 Oct, 2022 | Listed for sale | $1,150,000 | MRED MLS |
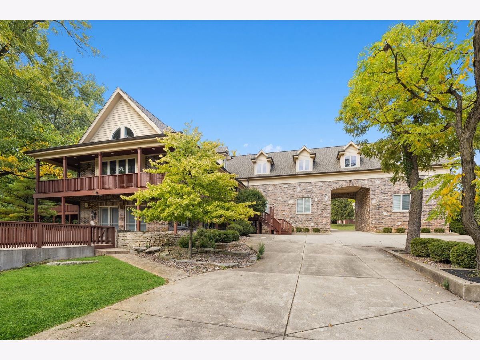
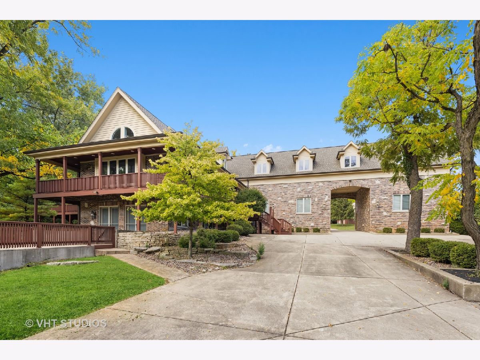
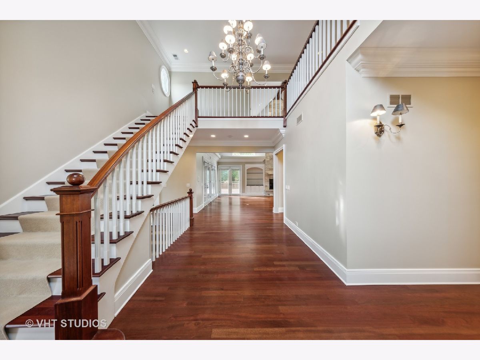
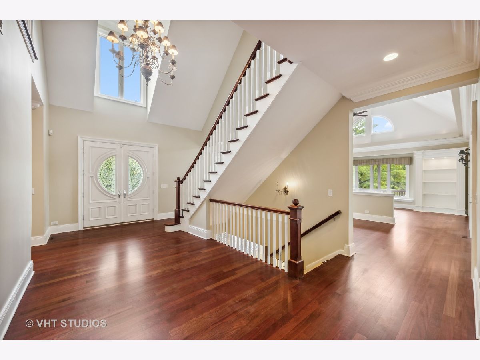
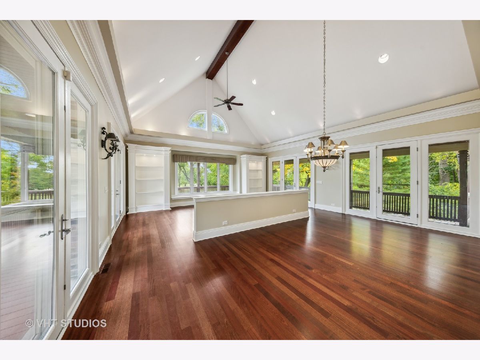
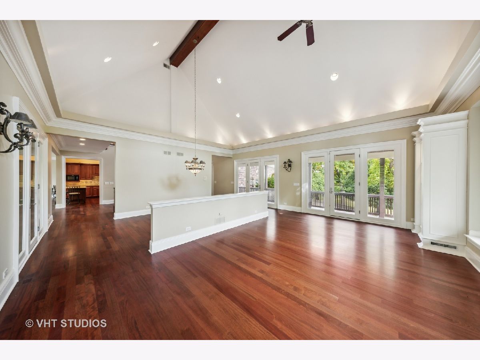
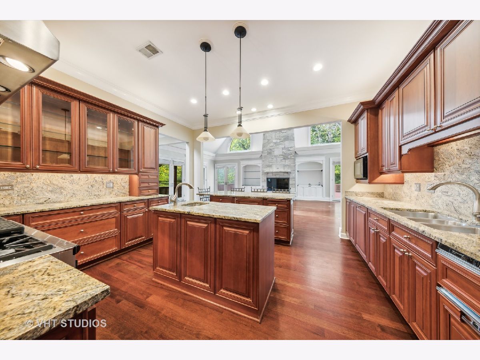
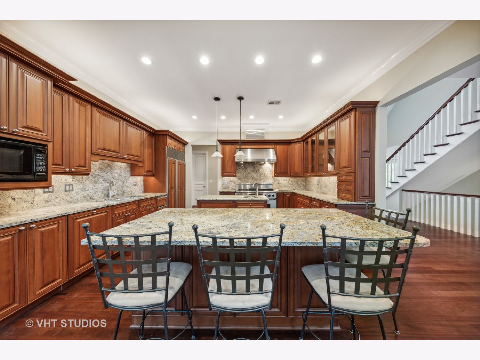
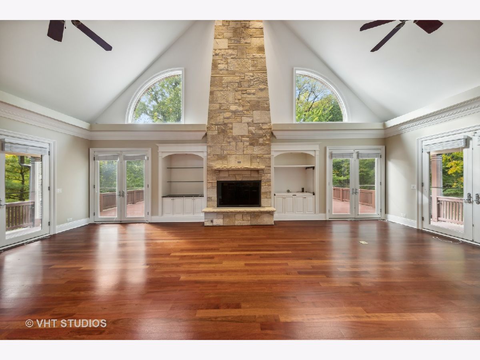
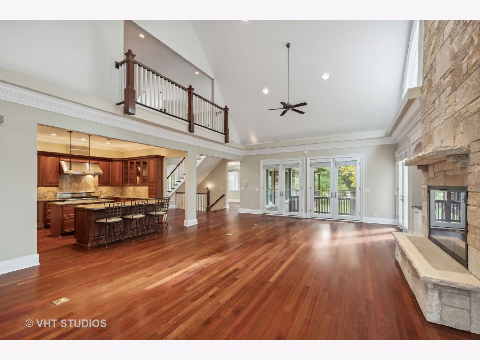
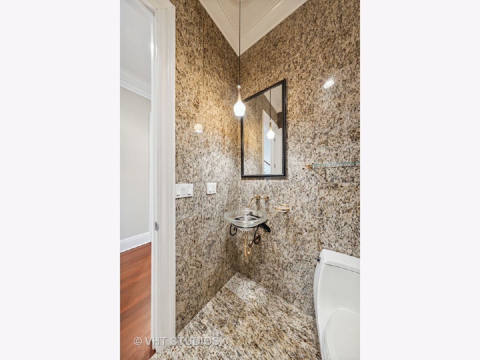
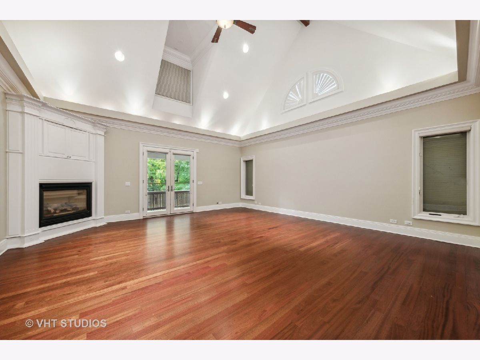
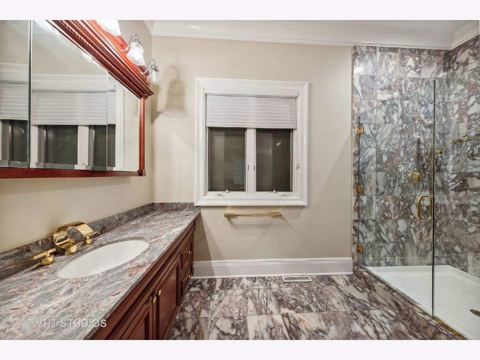
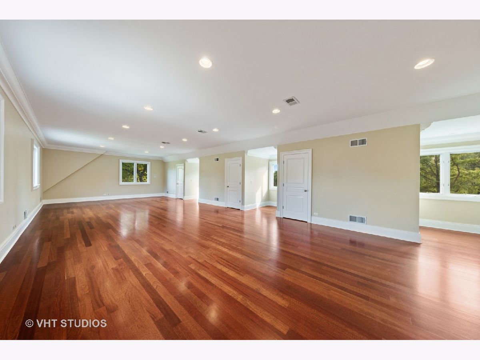
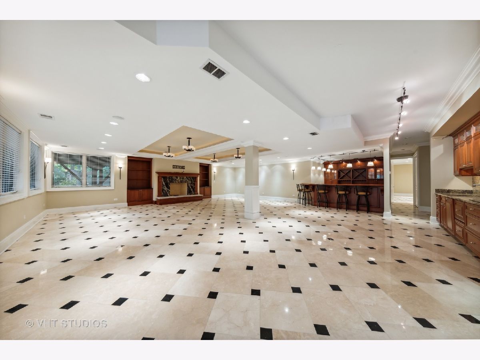
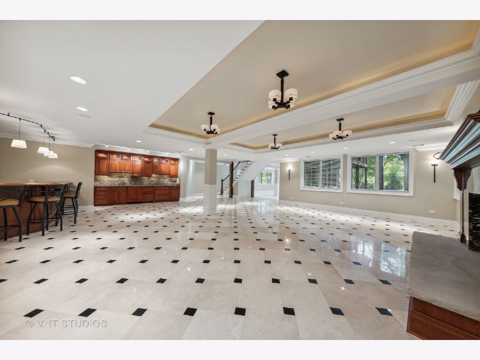
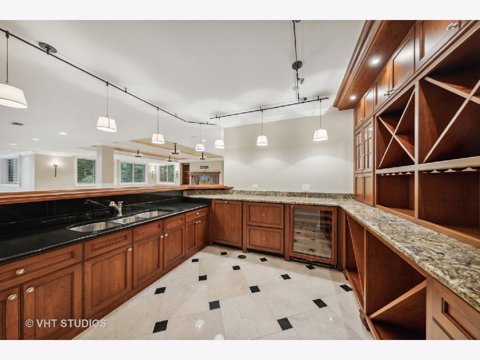
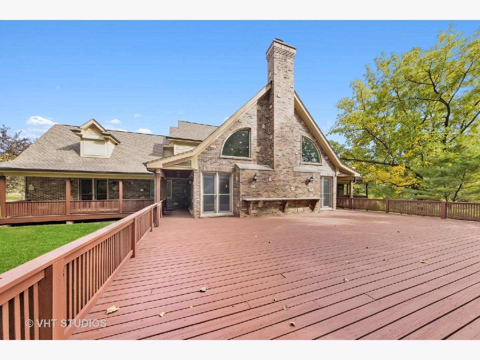
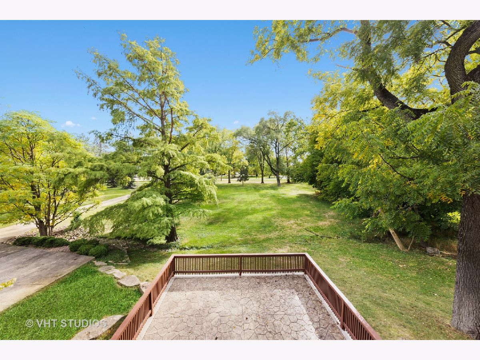
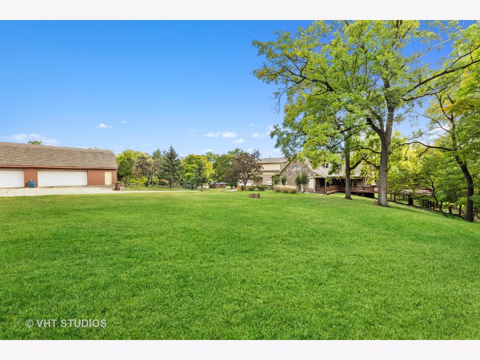
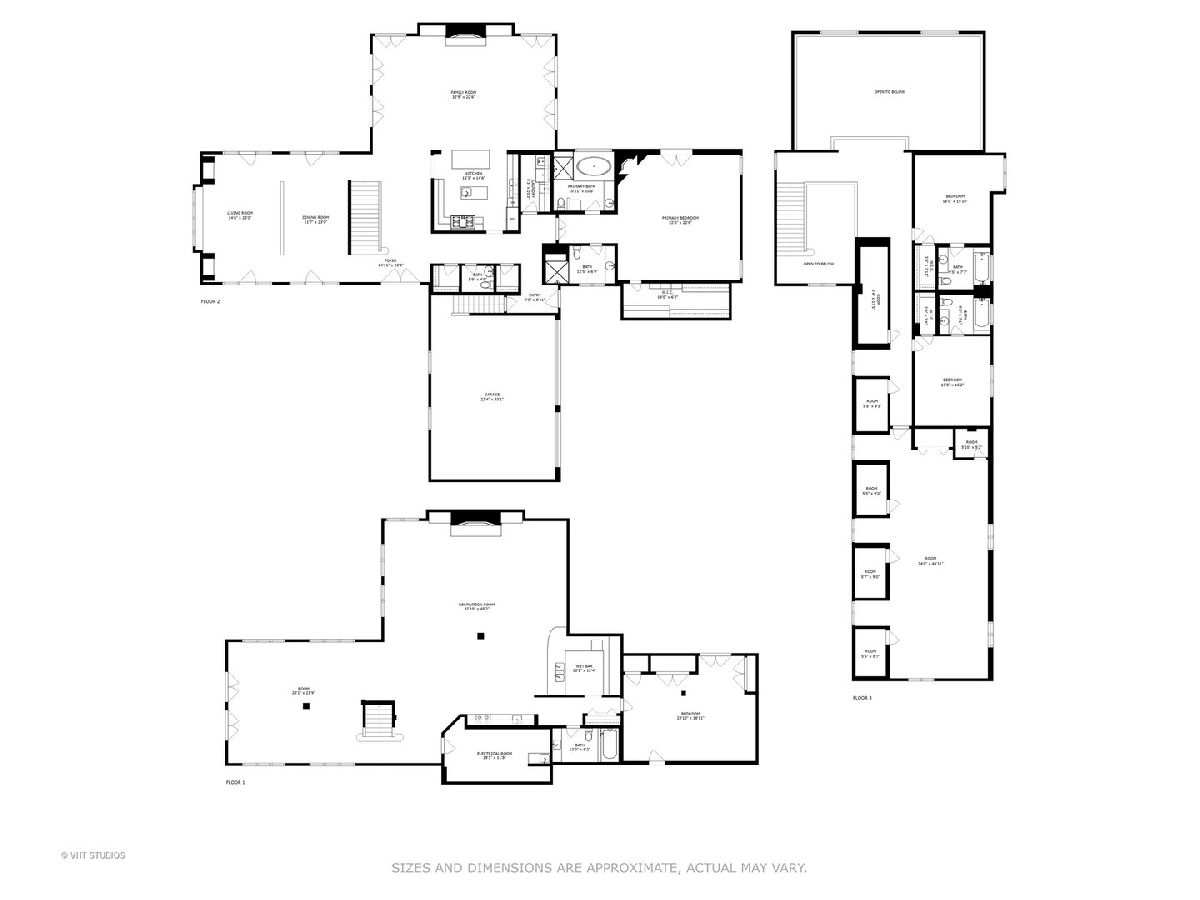
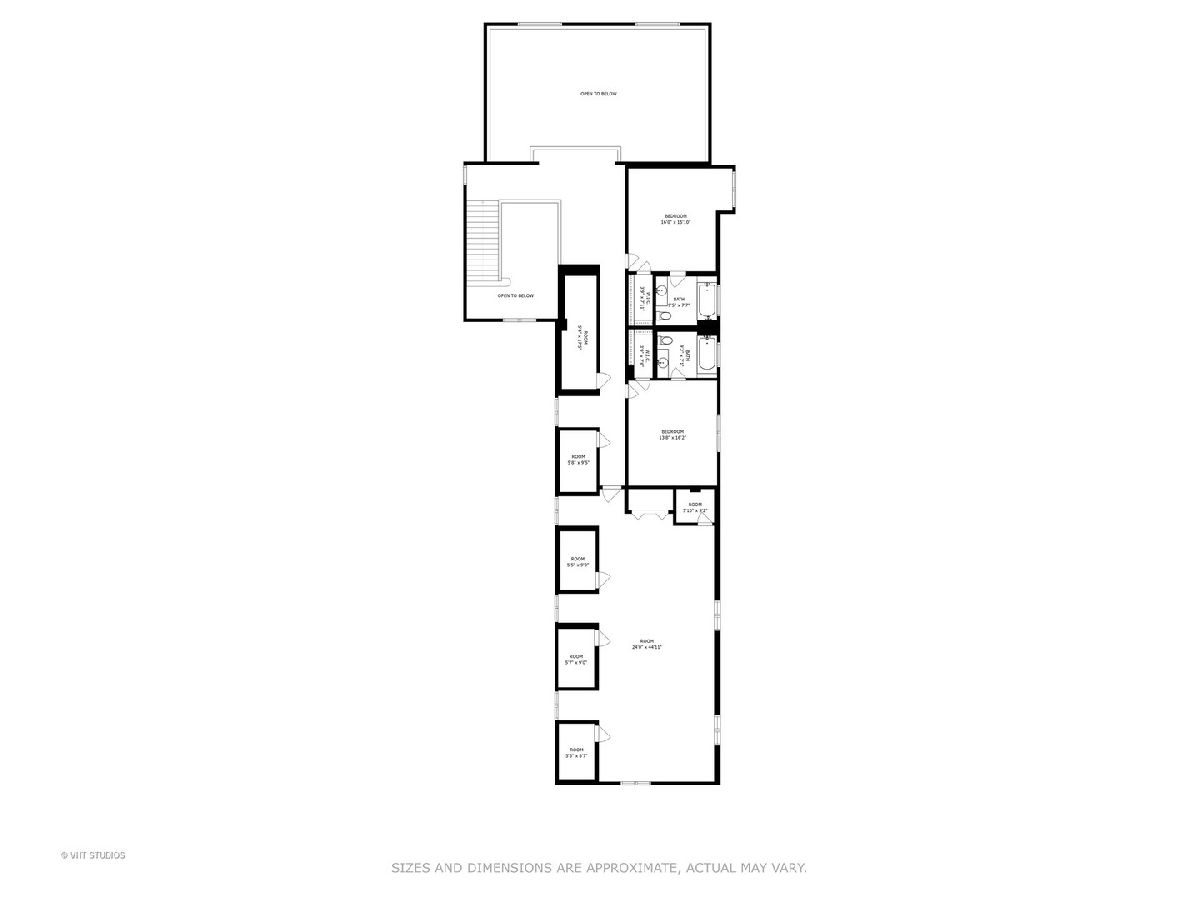
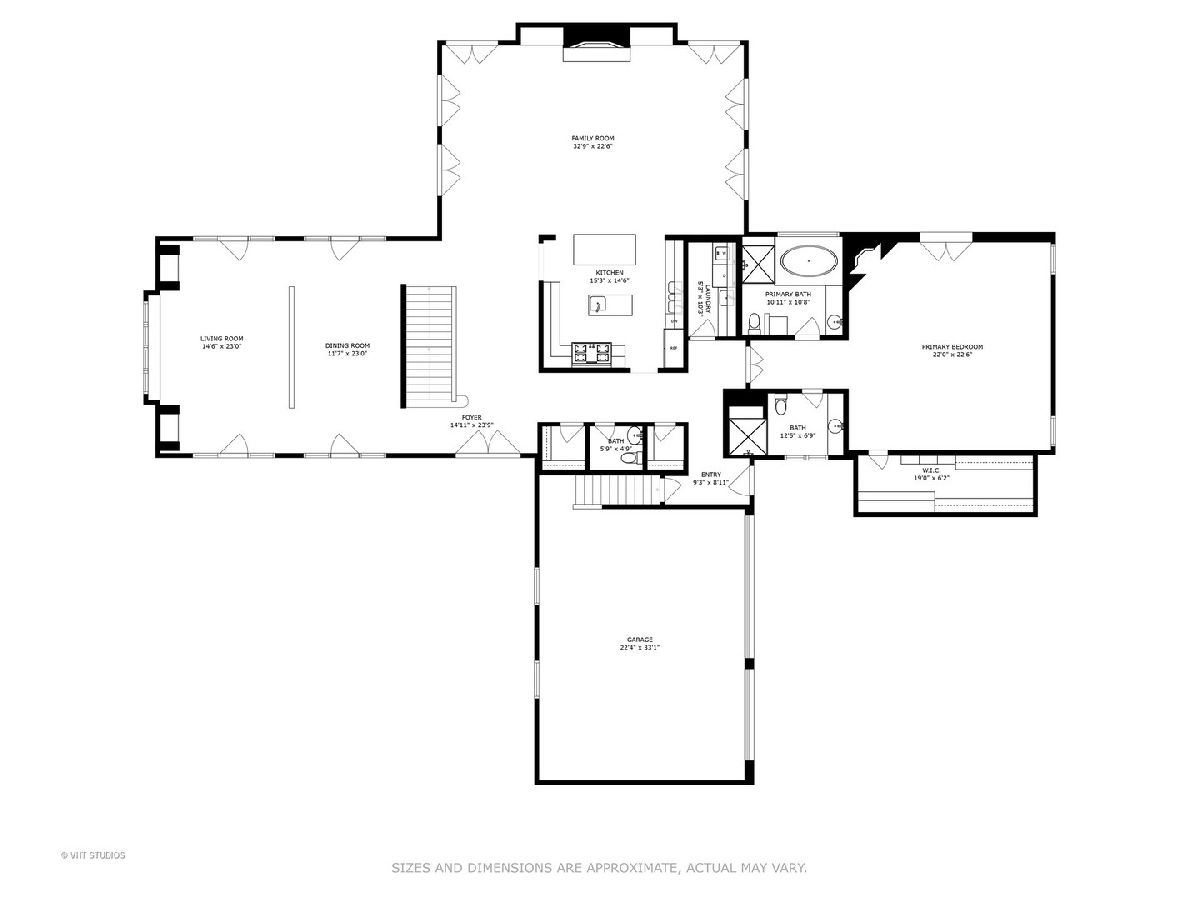
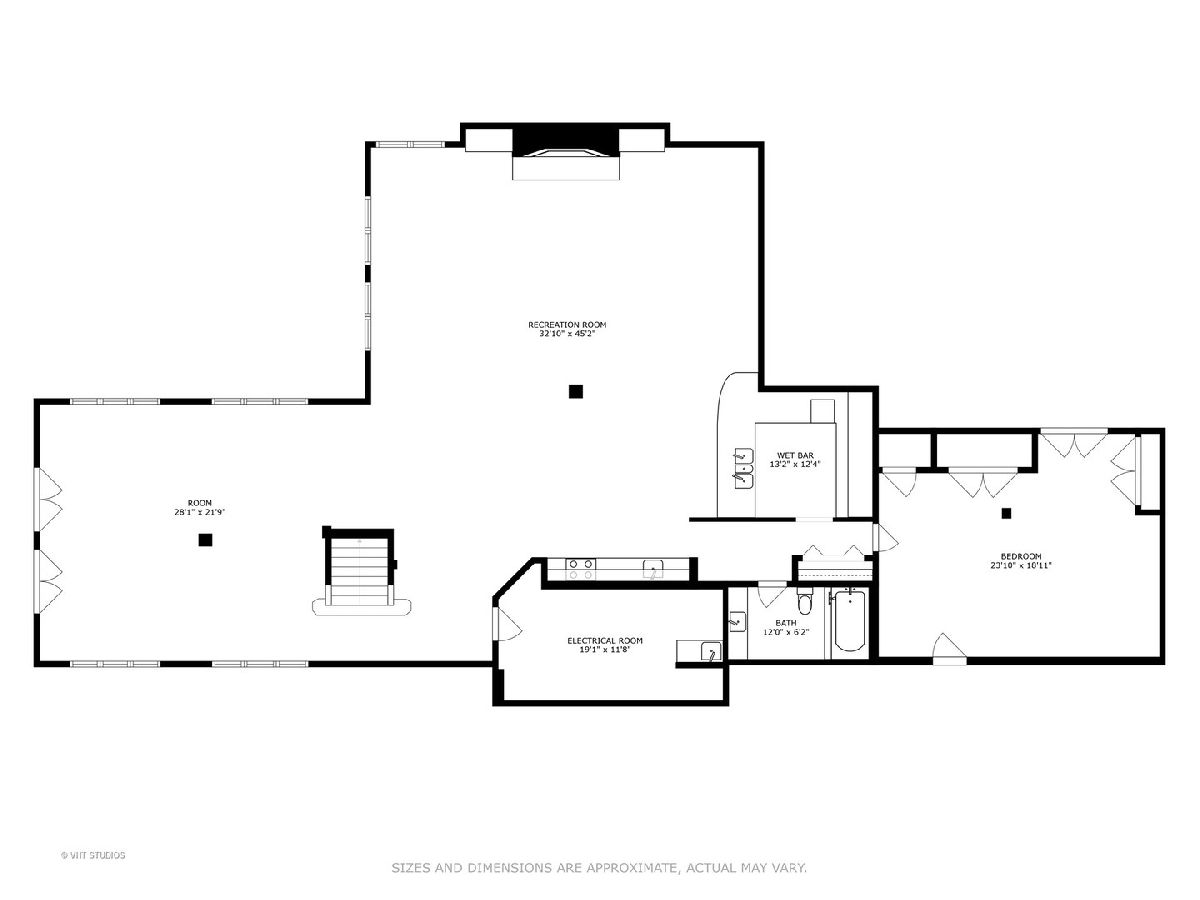
Room Specifics
Total Bedrooms: 5
Bedrooms Above Ground: 5
Bedrooms Below Ground: 0
Dimensions: —
Floor Type: —
Dimensions: —
Floor Type: —
Dimensions: —
Floor Type: —
Dimensions: —
Floor Type: —
Full Bathrooms: 6
Bathroom Amenities: Whirlpool,Separate Shower
Bathroom in Basement: 1
Rooms: —
Basement Description: Finished,Exterior Access,Walk-Up Access
Other Specifics
| 9 | |
| — | |
| Concrete | |
| — | |
| — | |
| 550 X 205 | |
| Full | |
| — | |
| — | |
| — | |
| Not in DB | |
| — | |
| — | |
| — | |
| — |
Tax History
| Year | Property Taxes |
|---|---|
| 2022 | $20,322 |
Contact Agent
Nearby Similar Homes
Nearby Sold Comparables
Contact Agent
Listing Provided By
@properties Christie's International Real Estate


