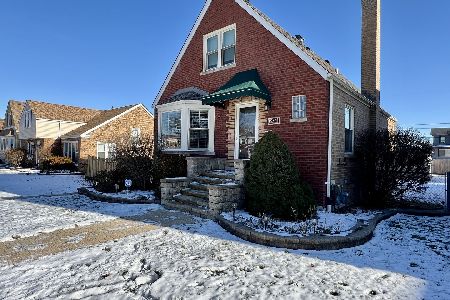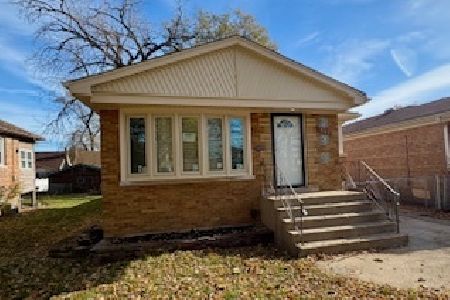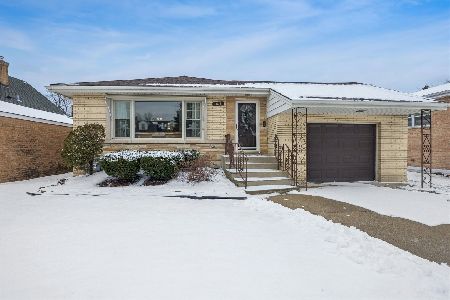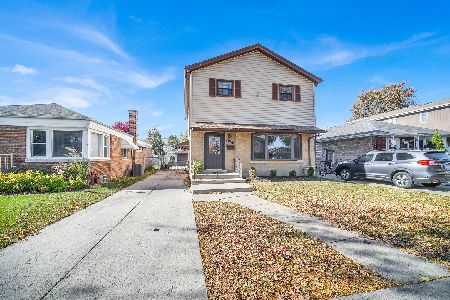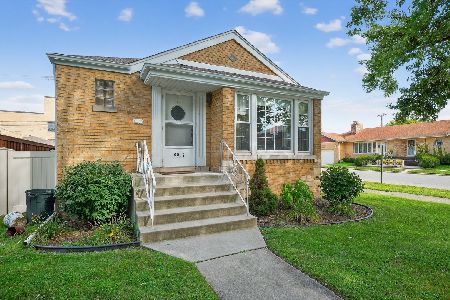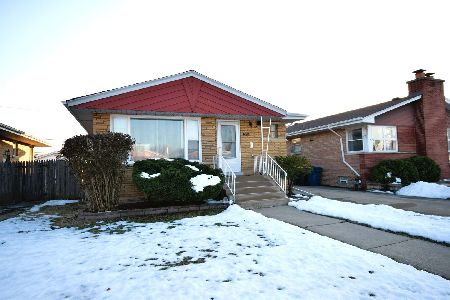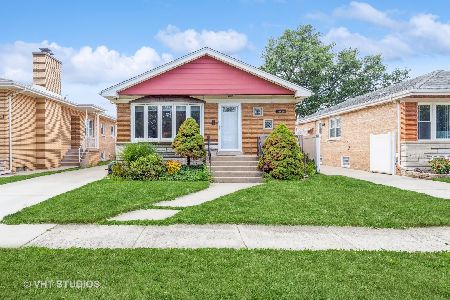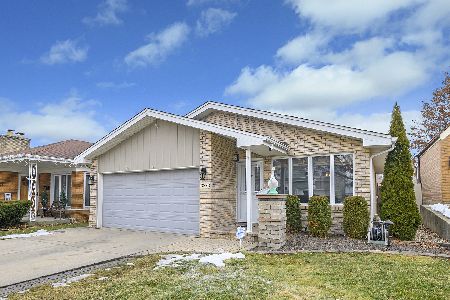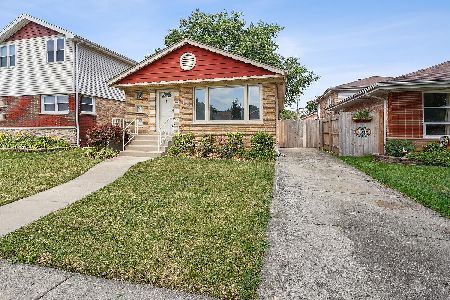10252 Homan Avenue, Evergreen Park, Illinois 60805
$217,500
|
Sold
|
|
| Status: | Closed |
| Sqft: | 1,502 |
| Cost/Sqft: | $150 |
| Beds: | 3 |
| Baths: | 2 |
| Year Built: | 1958 |
| Property Taxes: | $8,229 |
| Days On Market: | 2045 |
| Lot Size: | 0,11 |
Description
Be Sure to Check Our our 360 Interactive Tour! Why buy the average 1200 SF ranch when you can own an oversized custom-built 1500SF home in SOUTHWEST EP! This home features a partial open floor plan from Living Room, Foyer, Formal Dining to the Kitchen with a Breakfast Room overlooking the backyard! 3 generous sized bedrooms with large closets. Refinished HARDWOOD FLOORS throughout! This home is clean-clean-clean and very well-maintained. The basement is 3/4 Finished and has a storage room that can be a future 4th bedroom or work-from-home solution! There are 2 wood burning fireplaces - one in the living room and another in the family room. Updates: Windows on main level, A/C 8yrs, Electric 10yrs, HWH 3yrs, Roof 15yrs, Garage Roof 10yrs, Garage Door & Opener 7yrs, Refinished Hardwoods, Kitchen updated 3yrs, Bath updates- 3yrs. Concrete side drive to oversized 2.5 Car garage. Taxes do not reflect a homeowner's exemption and will be lower once the buyer applies in January 2021! Seller will be giving a credit for taxes due through the date of closing!
Property Specifics
| Single Family | |
| — | |
| Ranch | |
| 1958 | |
| Full | |
| — | |
| No | |
| 0.11 |
| Cook | |
| — | |
| — / Not Applicable | |
| None | |
| Lake Michigan | |
| Public Sewer | |
| 10747067 | |
| 24114230360000 |
Nearby Schools
| NAME: | DISTRICT: | DISTANCE: | |
|---|---|---|---|
|
High School
Evergreen Park High School |
231 | Not in DB | |
Property History
| DATE: | EVENT: | PRICE: | SOURCE: |
|---|---|---|---|
| 10 Aug, 2020 | Sold | $217,500 | MRED MLS |
| 23 Jun, 2020 | Under contract | $225,000 | MRED MLS |
| 14 Jun, 2020 | Listed for sale | $225,000 | MRED MLS |
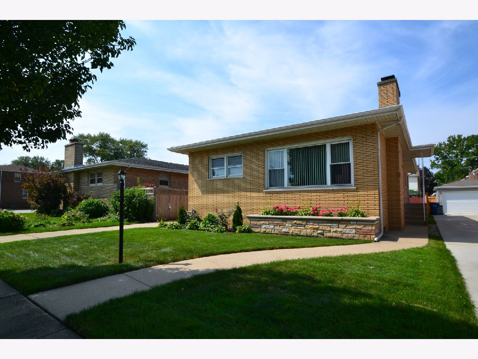
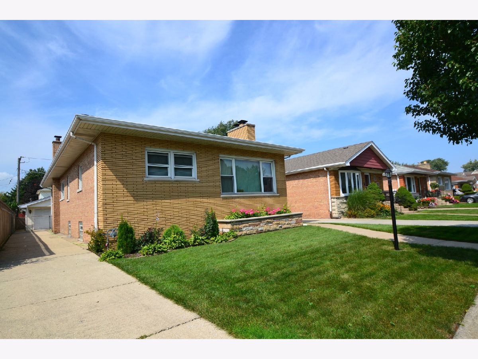
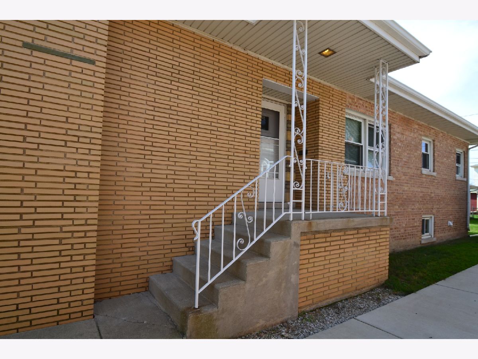
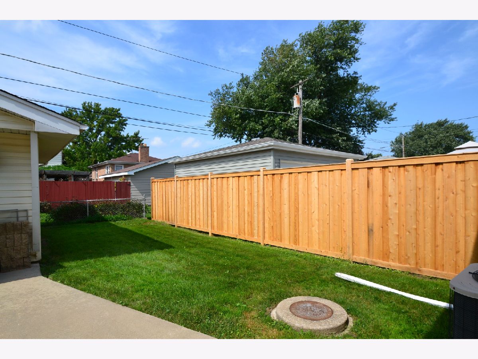
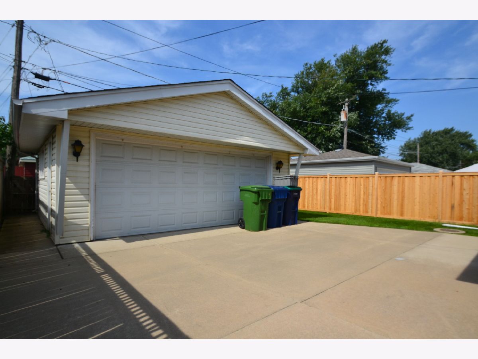
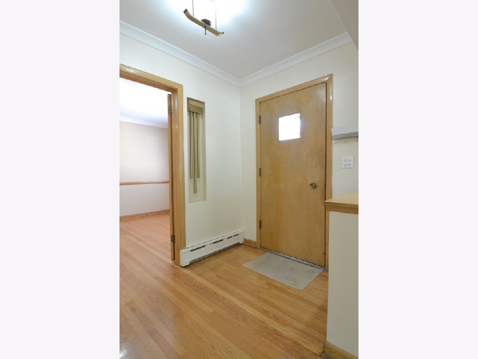
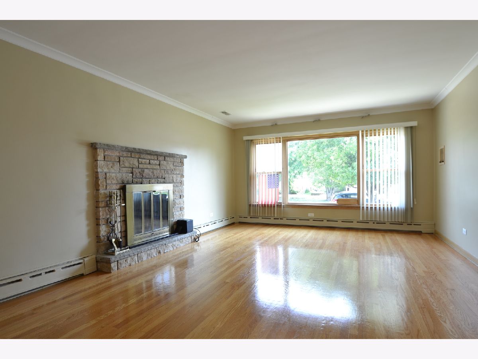
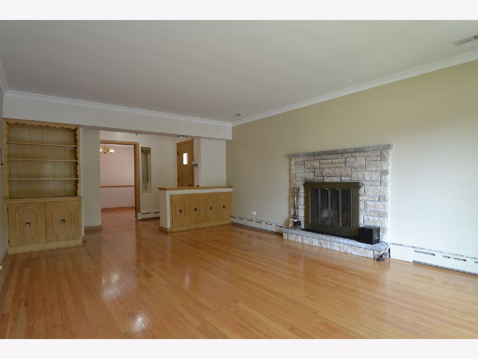
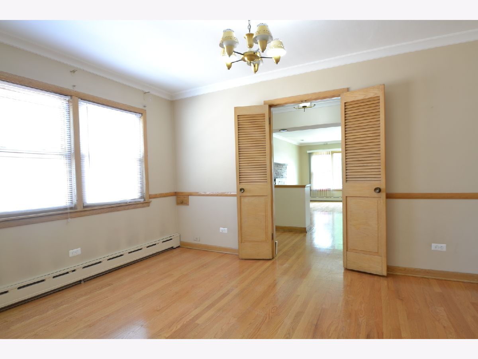
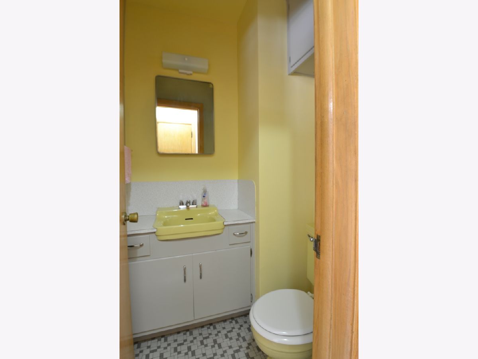
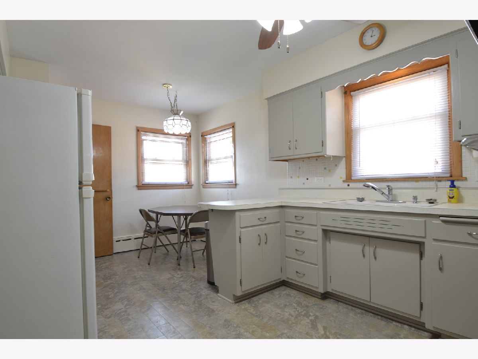
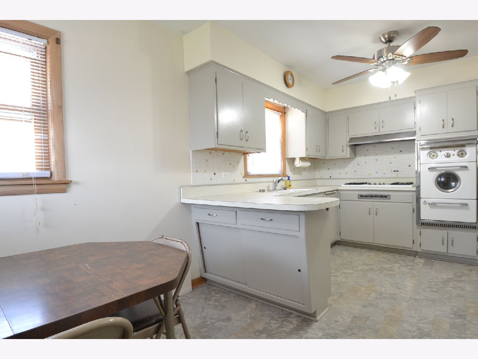
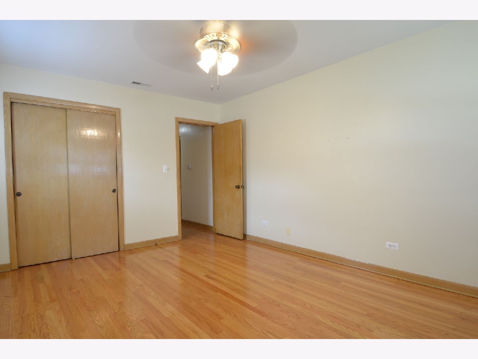
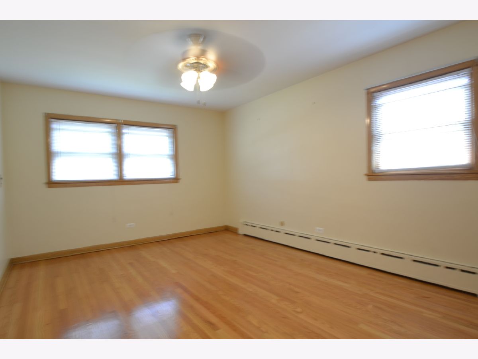
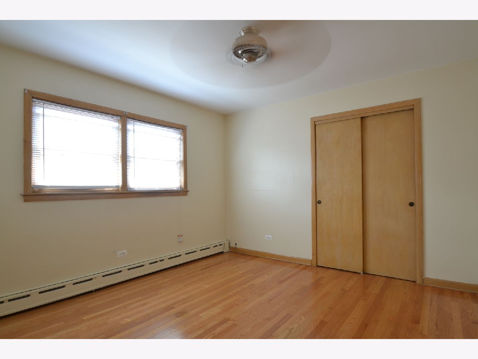
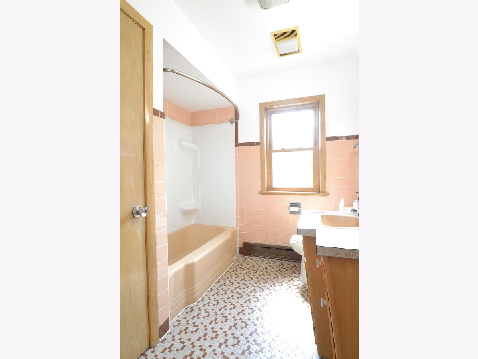
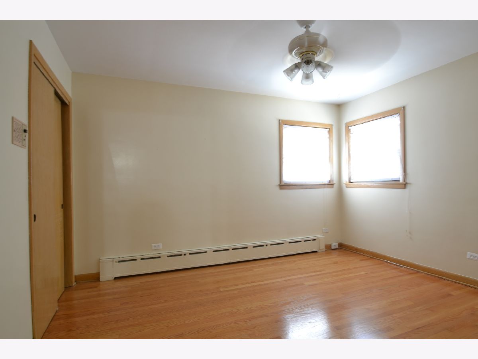
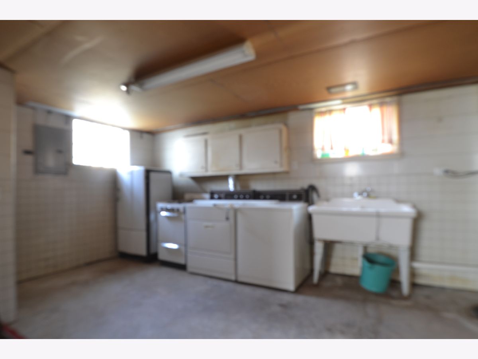
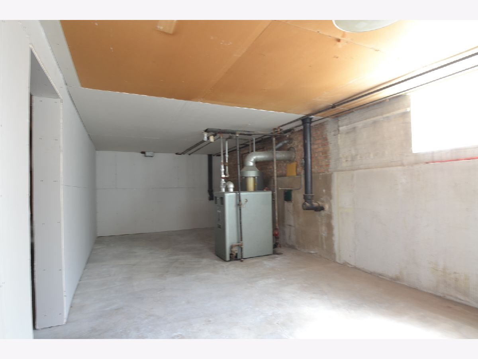
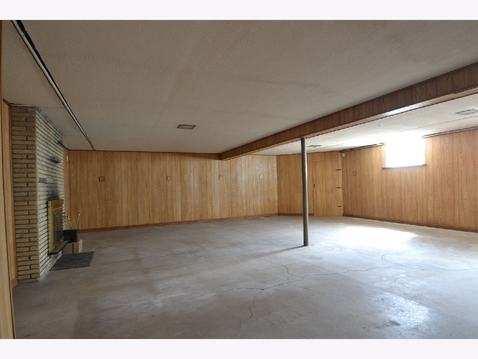
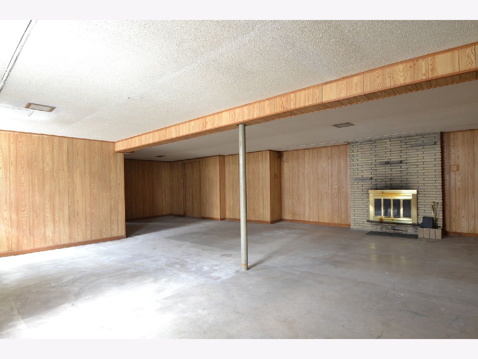
Room Specifics
Total Bedrooms: 3
Bedrooms Above Ground: 3
Bedrooms Below Ground: 0
Dimensions: —
Floor Type: Hardwood
Dimensions: —
Floor Type: Hardwood
Full Bathrooms: 2
Bathroom Amenities: —
Bathroom in Basement: 0
Rooms: Foyer,Utility Room-Lower Level
Basement Description: Finished
Other Specifics
| 2 | |
| Concrete Perimeter | |
| Concrete,Side Drive | |
| — | |
| Fenced Yard | |
| 40 X 123 | |
| — | |
| None | |
| Hardwood Floors, First Floor Bedroom, First Floor Full Bath | |
| Range, Refrigerator, Washer, Dryer | |
| Not in DB | |
| Curbs, Sidewalks, Street Lights, Street Paved | |
| — | |
| — | |
| Wood Burning |
Tax History
| Year | Property Taxes |
|---|---|
| 2020 | $8,229 |
Contact Agent
Nearby Similar Homes
Nearby Sold Comparables
Contact Agent
Listing Provided By
Berkshire Hathaway HomeServices Biros Real Estate

