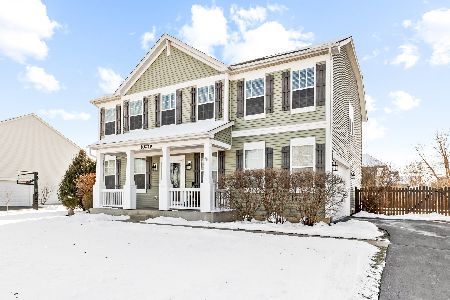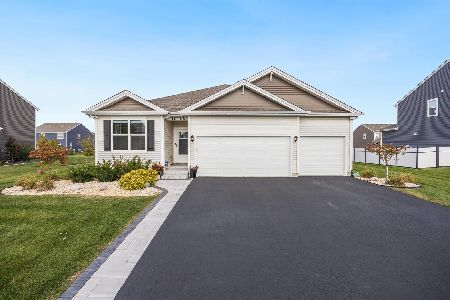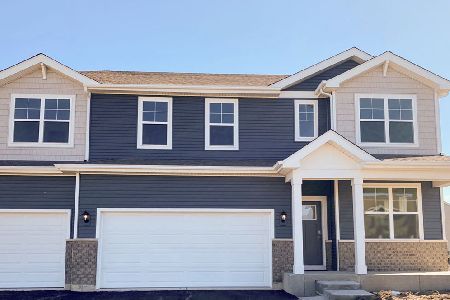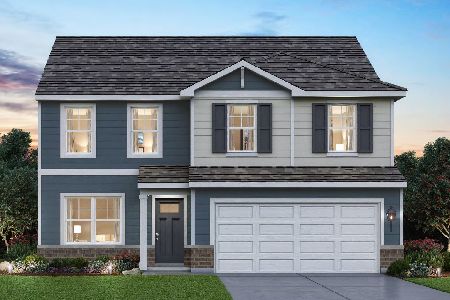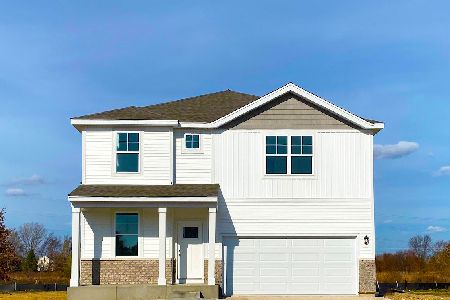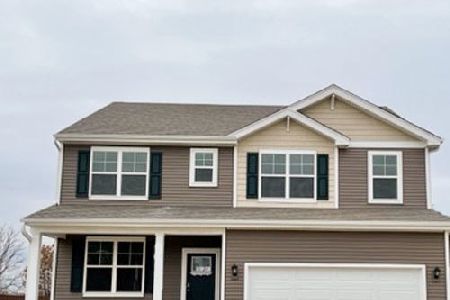10252 Jonamac Avenue, Huntley, Illinois 60142
$605,000
|
Sold
|
|
| Status: | Closed |
| Sqft: | 4,051 |
| Cost/Sqft: | $136 |
| Beds: | 5 |
| Baths: | 4 |
| Year Built: | 2008 |
| Property Taxes: | $11,263 |
| Days On Market: | 1385 |
| Lot Size: | 0,28 |
Description
Semi-Custom Granny Smith Model Offers OVER 5000 SF of Finished Living Space (4051 on main levels & approx. 1000 SF in Finished Basement) * One of the LARGEST models in Cider Grove with ** In 2017: INGROUND Fiberglass Saltwater Pool with fountains, automatic cover (including associated pool equipment), concrete patio, two 8 ft x 10 ft x 9.5 ft high pergolas (including 10" diameter x 42" deep concrete piers), electrical hookup for hot tub, electrical outlets in landscaping and at both pergolas and fully sodded backyard * FULLY CEDAR FENCED YARD * Backyard landscaping professionally designed & installed in 2018 * Beautiful front elevation with porch * Painted exterior trim in August 2019 * Painted front door and replaced exterior shutters in June 2020 * Replaced exterior garage lights and back porch in March 2021 * New dog door added in October 2021 * Replaced window screens in January 2022* Home offers 5 bedrooms (potential for 6 bedrooms), 4 FULL bathrooms (potential for 5 FULL bathrooms), FULL MOSTLY FINISHED basement and 3 car attached garage * Beautifully maintained inside & out * Granny Smith model UPGRADED & ENHANCED to include: Bonus room on 1st floor, 5th bedroom in place of 2-story family room, Full bath on first floor (instead of powder room) & an additional bath on 2nd floor that connects to bedroom (next to hall bath) * 9 foot ceilings throughout 1st floor * Entire home with custom white wood window valances & many custom wall wood moldings & designs * Hardwood floors through foyer, hallway, kitchen, eating area & family rooms * Formal living room with fresh paint in 2022, white wainscoting, electric fireplace & ceiling light * Formal dining room also with fresh paint in 2022, white wainscoting & headers * Office/den off foyer with double door entry & ceiling light * Remodeled Full bathroom in August 2019 with new rectangle floor tile, glass shower tile, shower head/faucet, glass shower door, granite vanity and faucet, bronzed hardware & lighting * HUGE family room is off of kitchen with ceiling fan & built-in entertainment center/cabinets * Step into the large kitchen featuring 48" tall dark cabinets, granite countertops, custom backsplash, large island, stainless steel appliances, desktop area, pantry & recessed lights * Laundry room with front load washer & dryer, tall cabinets, shelving for additional storage & laundry sink * An added surprise is the large bonus room with closets & cabinets for storage plus dog door access to back yard - GREAT for a dog room * Access the 2nd floor with open staircase to the surprise landing with the wall of built-ins & 2 desks - GREAT for doing homework or a 2nd office space * HUGE Master bedroom offers ceiling fan, sitting room * New 11' x 8' walk-in closet with custom organizers in 2016 * LARGE Master bathroom with huge double sink vanity, glass stand up shower & soaking tub * ALL Bedrooms are large: 2nd bedroom with ceiling fan & wall of closets * 3rd bedroom with ceiling fan & custom white panel wall * 4th bedroom with ceiling chandelier & its own private full bathroom redone in 2015 with marble vanity, floor tile, faucet & lighting * 5th bedroom with custom panel wall & ceiling light with private access to hall bathroom * Remodeled Hall bathroom in 2020 with granite top vanity, faucet, ceramic wood look tiles & lighting * Enjoy the full basement that offers a rec room with built-in cabinets, bonus/game room, storage room plus recessed lighting throughout * Future 6th bedroom with rough-in plumbing plus a future full 5th bathroom is ready for finishing * Spacious storage area & utility room with dual zone furnaces plus central air * Fantastic home inside and out - GREAT for entertaining year round! * MULTIPLE OFFERS RECEIVED - HIGHEST & BEST CALLED FOR SUNDAY 4/10/22 AT 7:00 P.M. * SELLERS PREFER CLOSE DATE WEEK OF JUNE 6TH *
Property Specifics
| Single Family | |
| — | |
| — | |
| 2008 | |
| — | |
| GRANNY SMITH - CUSTOMIZED | |
| No | |
| 0.28 |
| Mc Henry | |
| Cider Grove | |
| 470 / Annual | |
| — | |
| — | |
| — | |
| 11314930 | |
| 1834278014 |
Nearby Schools
| NAME: | DISTRICT: | DISTANCE: | |
|---|---|---|---|
|
Grade School
Conley Elementary School |
158 | — | |
|
Middle School
Heineman Middle School |
158 | Not in DB | |
|
High School
Huntley High School |
158 | Not in DB | |
Property History
| DATE: | EVENT: | PRICE: | SOURCE: |
|---|---|---|---|
| 15 Jul, 2015 | Sold | $390,333 | MRED MLS |
| 26 Apr, 2015 | Under contract | $395,900 | MRED MLS |
| 23 Apr, 2015 | Listed for sale | $395,900 | MRED MLS |
| 6 Jun, 2022 | Sold | $605,000 | MRED MLS |
| 10 Apr, 2022 | Under contract | $549,900 | MRED MLS |
| 5 Apr, 2022 | Listed for sale | $549,900 | MRED MLS |
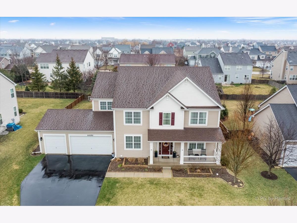
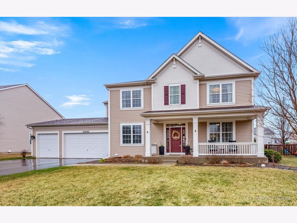
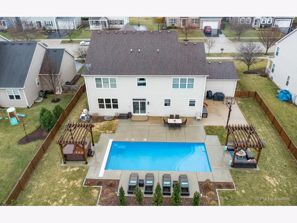
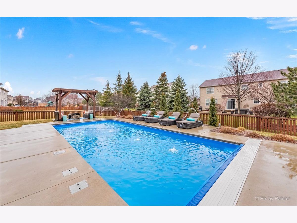
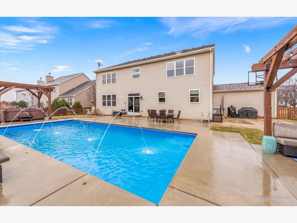
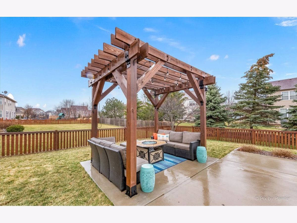
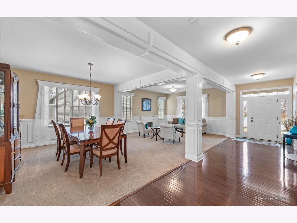
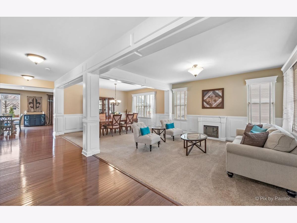
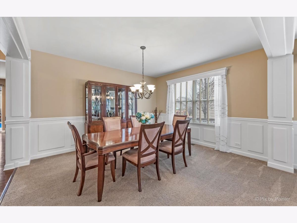
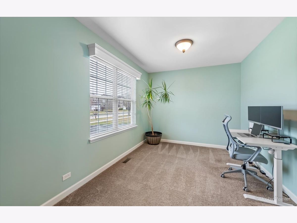
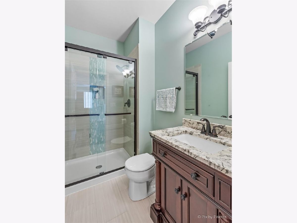
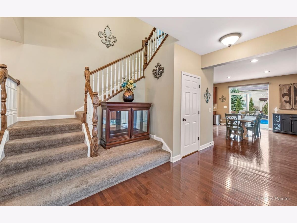
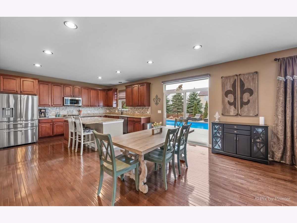
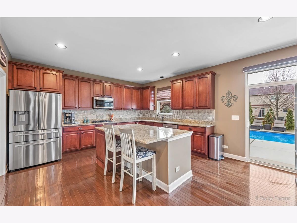
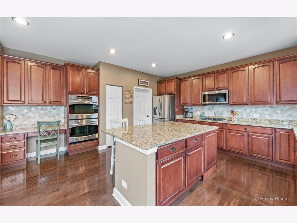
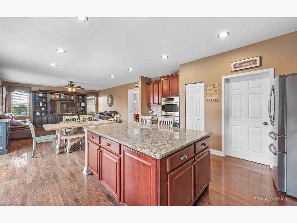
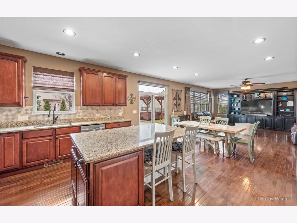
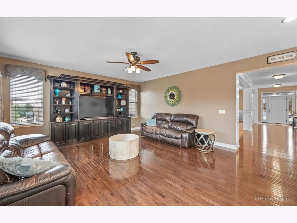
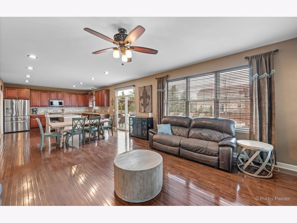
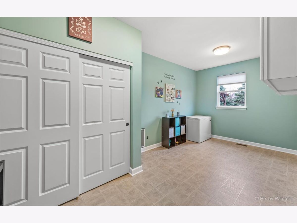
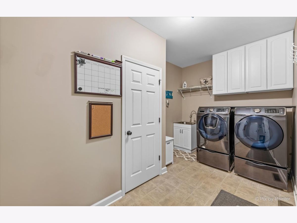
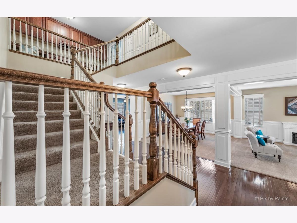
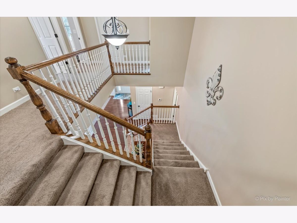
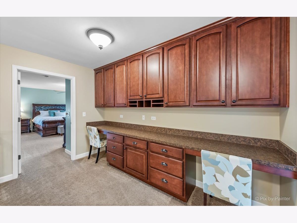
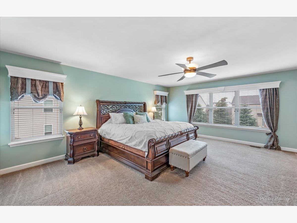
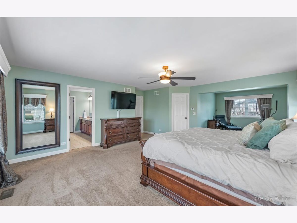
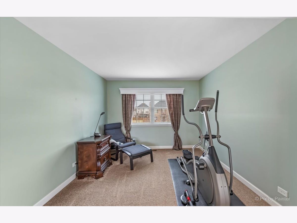
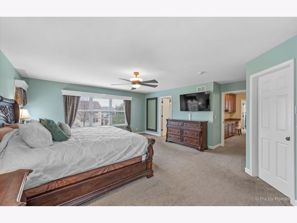
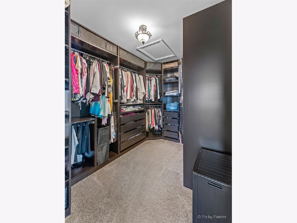
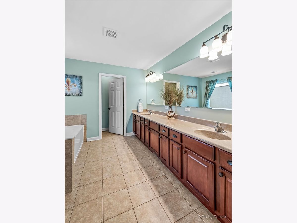
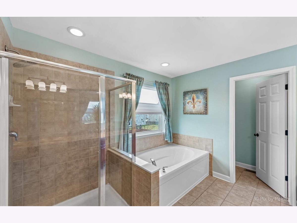
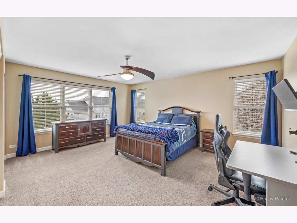
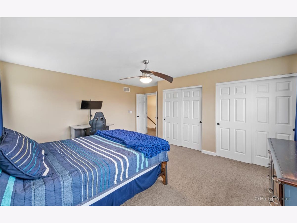
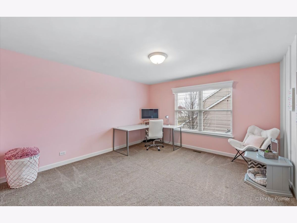
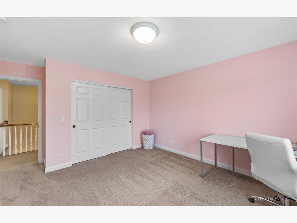
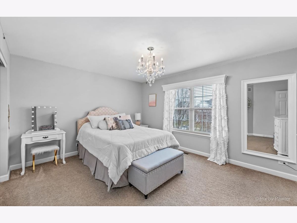
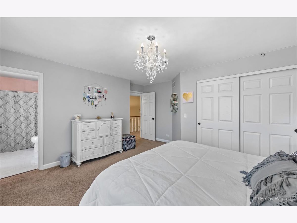
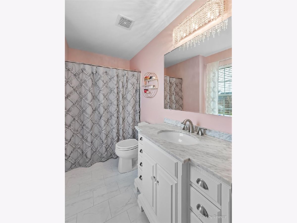
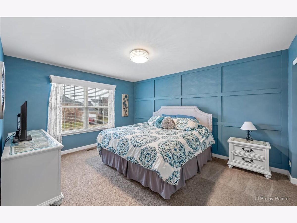
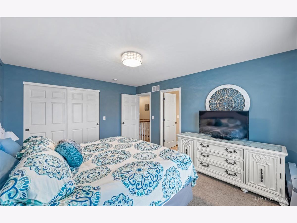
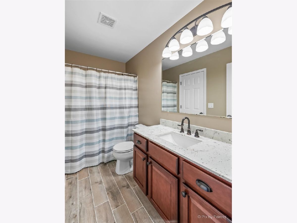
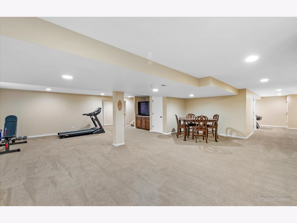
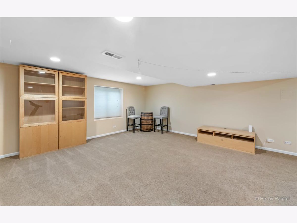
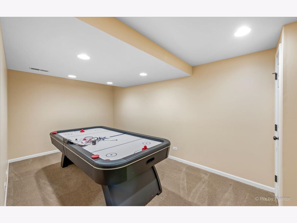
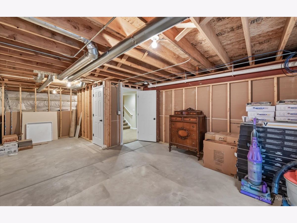
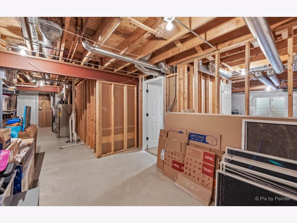
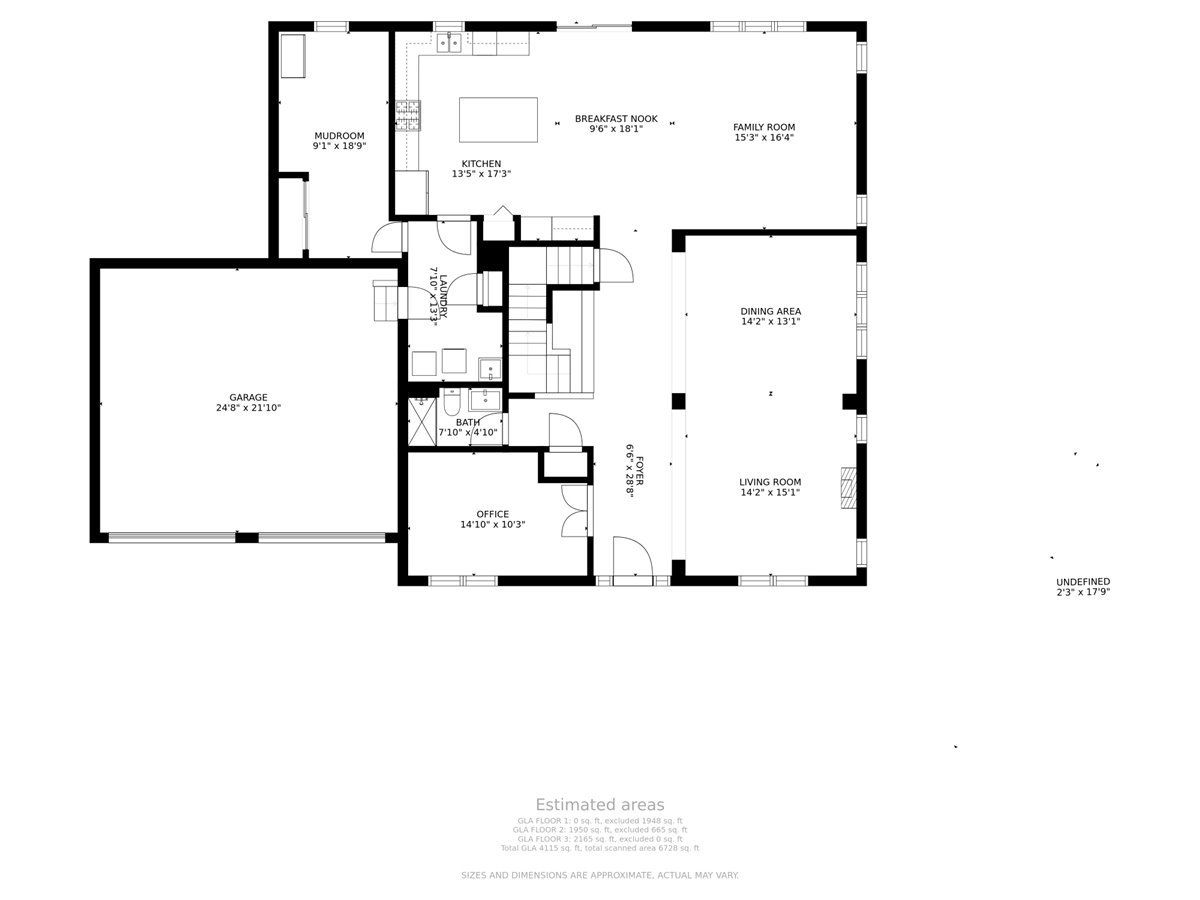
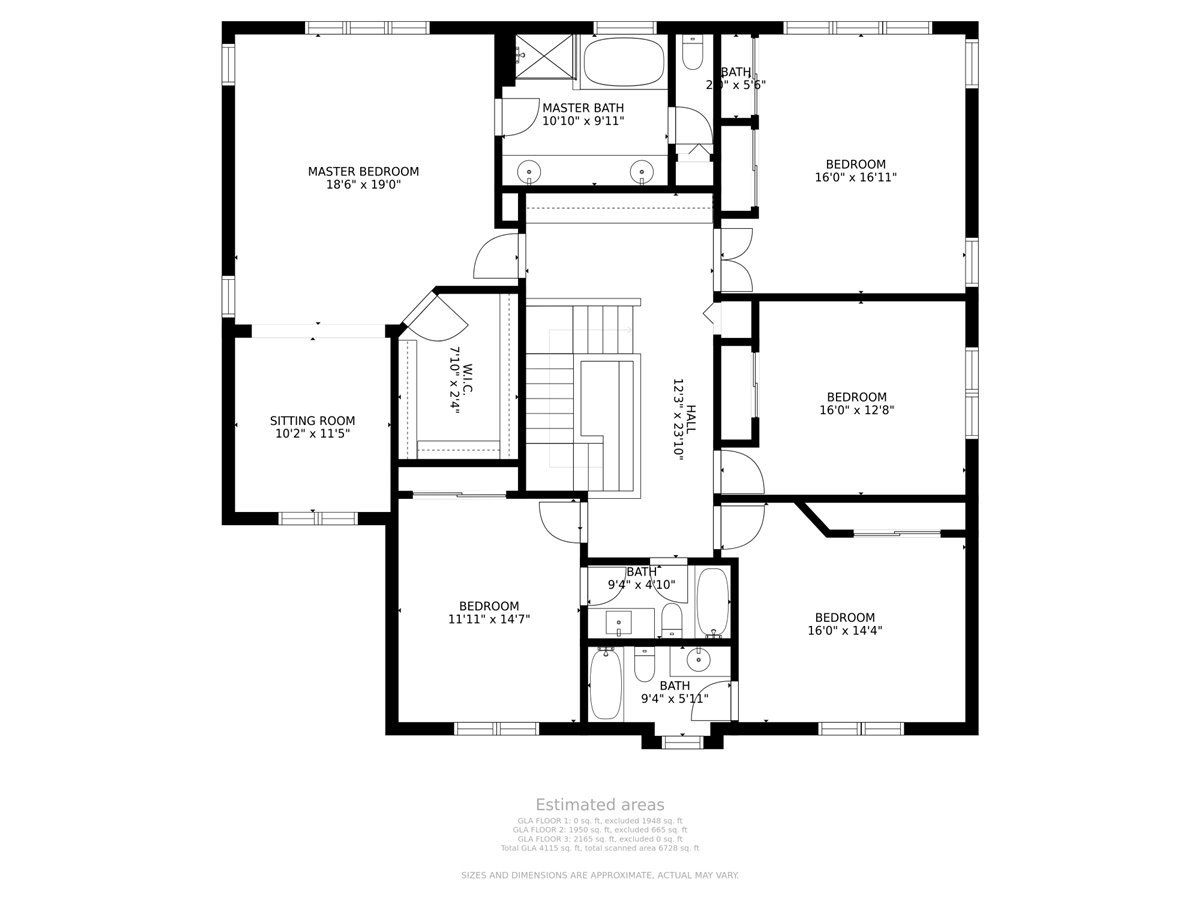
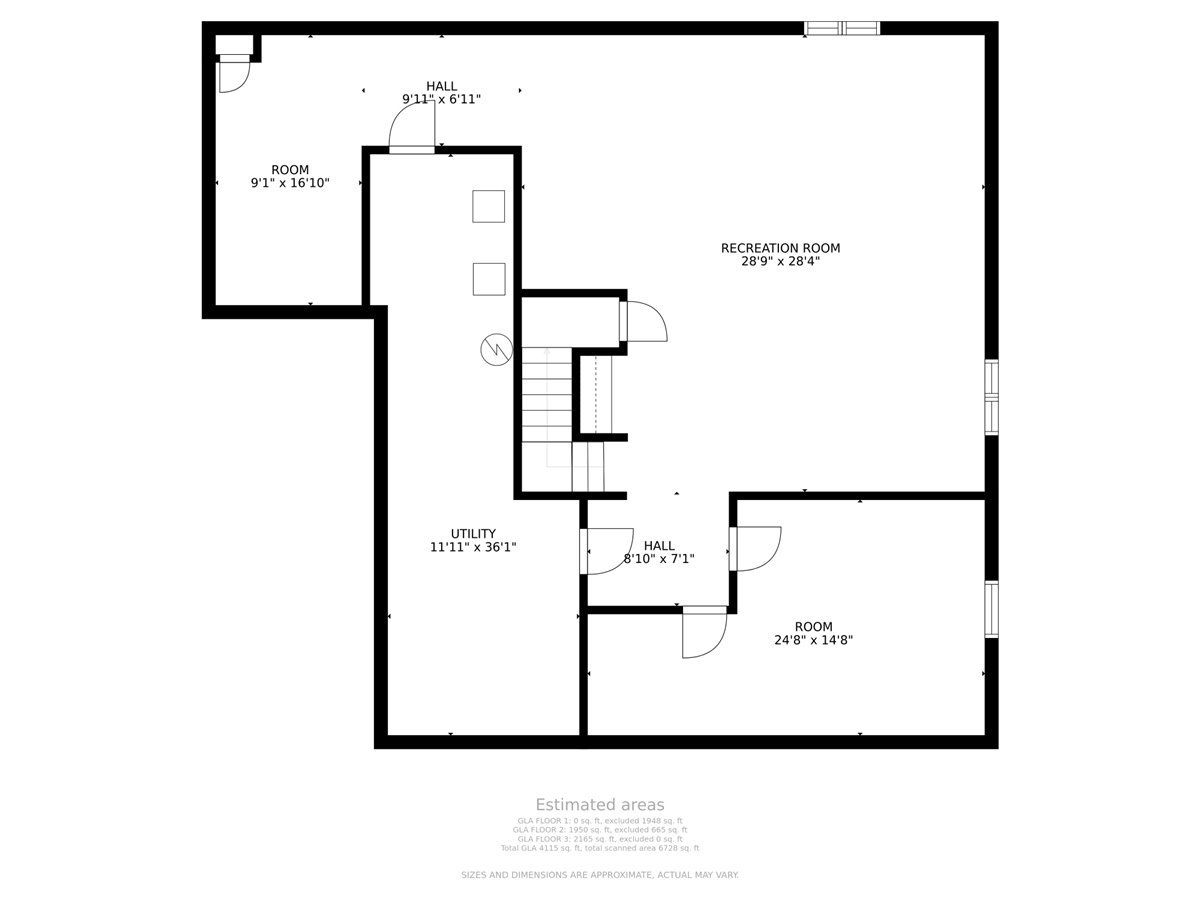
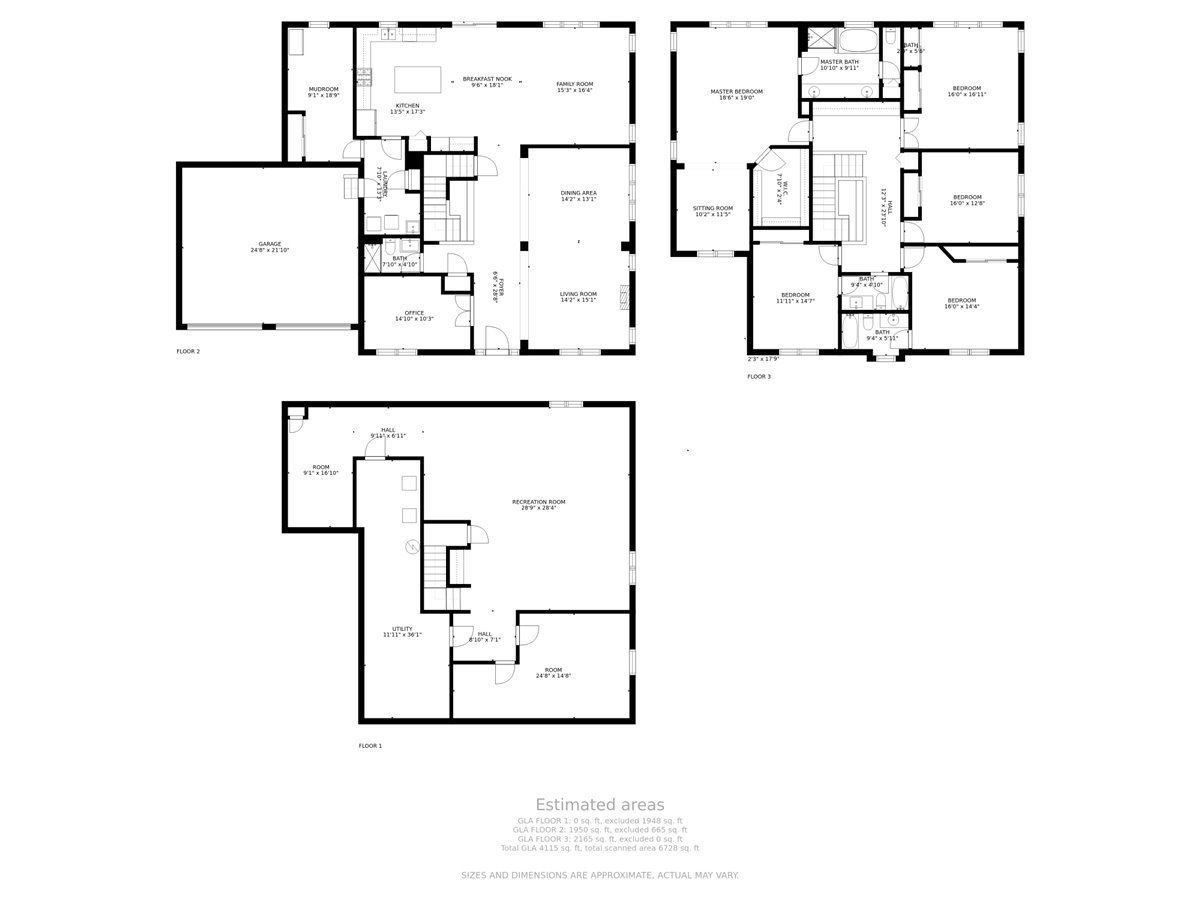
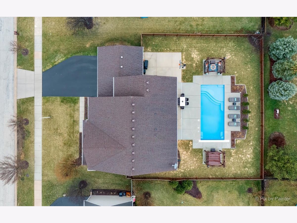
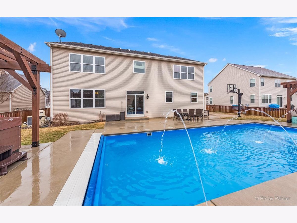
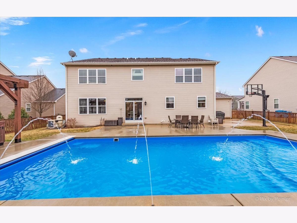
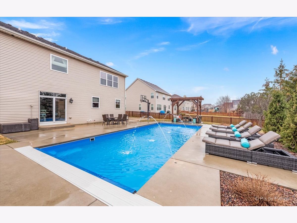
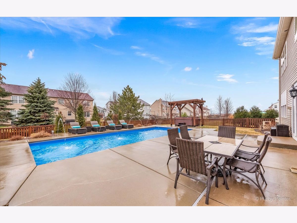
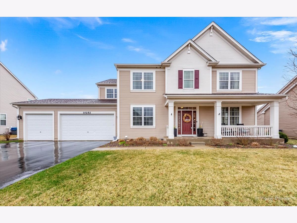
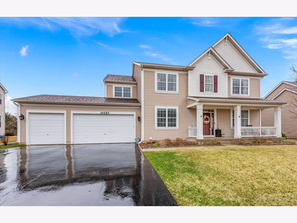
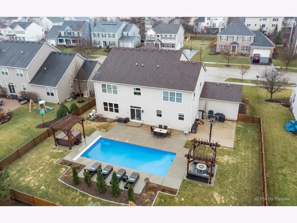
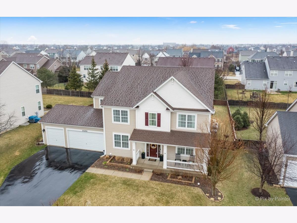
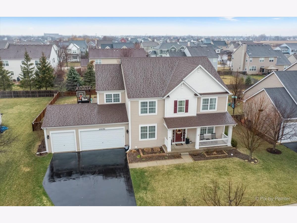
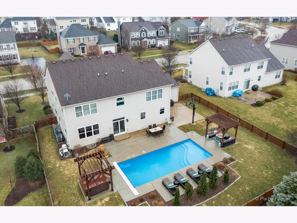
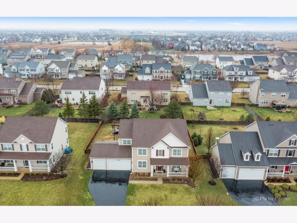
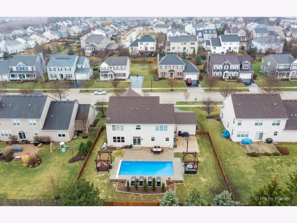
Room Specifics
Total Bedrooms: 5
Bedrooms Above Ground: 5
Bedrooms Below Ground: 0
Dimensions: —
Floor Type: —
Dimensions: —
Floor Type: —
Dimensions: —
Floor Type: —
Dimensions: —
Floor Type: —
Full Bathrooms: 4
Bathroom Amenities: Separate Shower,Double Sink,Soaking Tub
Bathroom in Basement: 0
Rooms: —
Basement Description: Finished
Other Specifics
| 3 | |
| — | |
| Asphalt,Concrete | |
| — | |
| — | |
| 12182 | |
| — | |
| — | |
| — | |
| — | |
| Not in DB | |
| — | |
| — | |
| — | |
| — |
Tax History
| Year | Property Taxes |
|---|---|
| 2015 | $10,339 |
| 2022 | $11,263 |
Contact Agent
Nearby Similar Homes
Nearby Sold Comparables
Contact Agent
Listing Provided By
Keller Williams Success Realty

