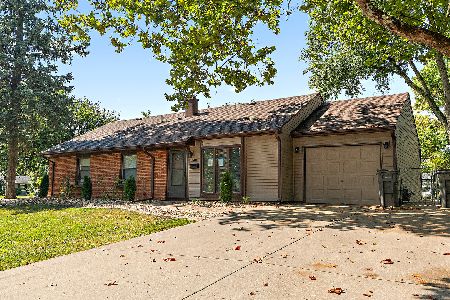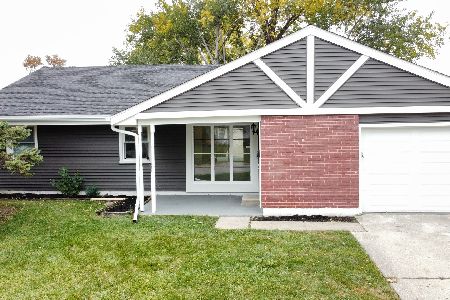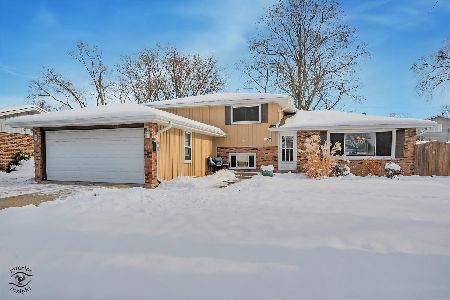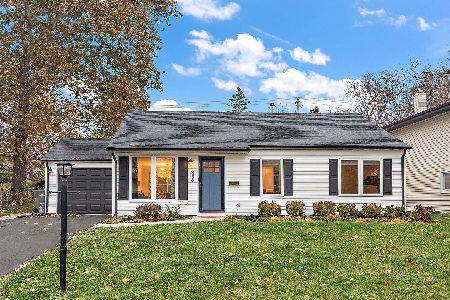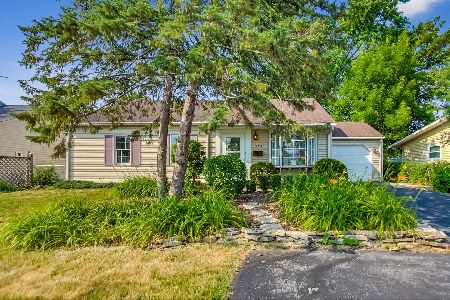10257 Hyacinth Drive, Orland Park, Illinois 60462
$225,000
|
Sold
|
|
| Status: | Closed |
| Sqft: | 1,305 |
| Cost/Sqft: | $183 |
| Beds: | 4 |
| Baths: | 2 |
| Year Built: | 1959 |
| Property Taxes: | $3,432 |
| Days On Market: | 2937 |
| Lot Size: | 0,27 |
Description
Fully updated 4 bedroom, 2 full bath ranch in the heart of highly desirable Orland Park. Spacious eat-in kitchen features quartz counter tops, stainless steel appliances, farmhouse sink and large cooking island with ample seating. Home features bright open concept living room, a master bath and convenient main floor laundry. Attached garage includes a separate large storage area. Huge backyard is fully fenced with a deck and patio for fire pit. Great Orland Park location close to schools, parks, shopping, restaurants, trains and expressways.
Property Specifics
| Single Family | |
| — | |
| Ranch | |
| 1959 | |
| None | |
| — | |
| No | |
| 0.27 |
| Cook | |
| — | |
| 0 / Not Applicable | |
| None | |
| Lake Michigan | |
| Public Sewer, Sewer-Storm | |
| 09826792 | |
| 27093090050000 |
Property History
| DATE: | EVENT: | PRICE: | SOURCE: |
|---|---|---|---|
| 13 Mar, 2018 | Sold | $225,000 | MRED MLS |
| 31 Jan, 2018 | Under contract | $239,000 | MRED MLS |
| 5 Jan, 2018 | Listed for sale | $239,000 | MRED MLS |
Room Specifics
Total Bedrooms: 4
Bedrooms Above Ground: 4
Bedrooms Below Ground: 0
Dimensions: —
Floor Type: Carpet
Dimensions: —
Floor Type: Carpet
Dimensions: —
Floor Type: Carpet
Full Bathrooms: 2
Bathroom Amenities: —
Bathroom in Basement: 0
Rooms: No additional rooms
Basement Description: Slab
Other Specifics
| 1.5 | |
| Concrete Perimeter | |
| Concrete | |
| Deck, Patio, Storms/Screens | |
| Fenced Yard | |
| 75X155 | |
| Full,Unfinished | |
| Full | |
| Wood Laminate Floors, First Floor Bedroom, First Floor Laundry, First Floor Full Bath | |
| Range, Microwave, Dishwasher, Stainless Steel Appliance(s) | |
| Not in DB | |
| Curbs, Sidewalks, Street Lights, Street Paved | |
| — | |
| — | |
| — |
Tax History
| Year | Property Taxes |
|---|---|
| 2018 | $3,432 |
Contact Agent
Nearby Similar Homes
Nearby Sold Comparables
Contact Agent
Listing Provided By
RE/MAX Synergy



