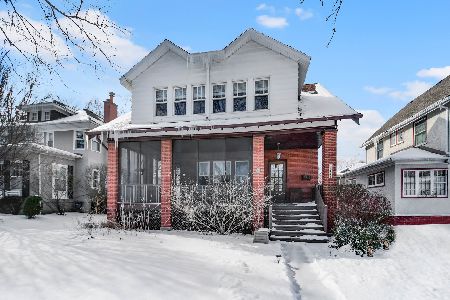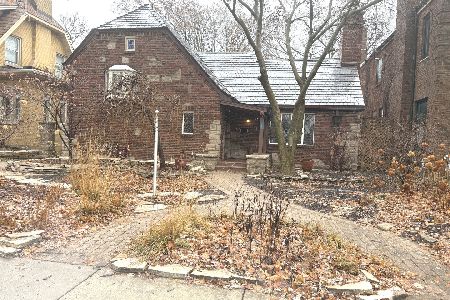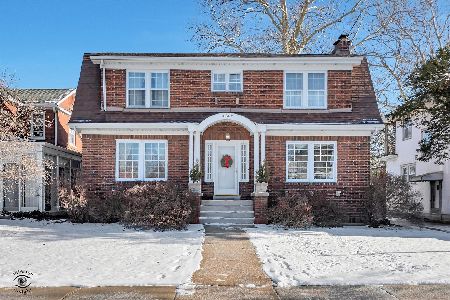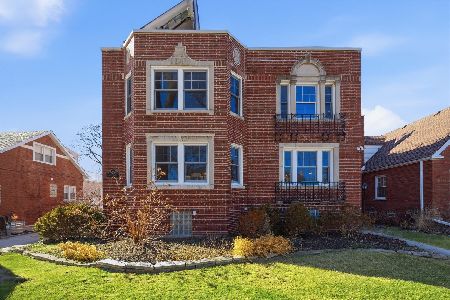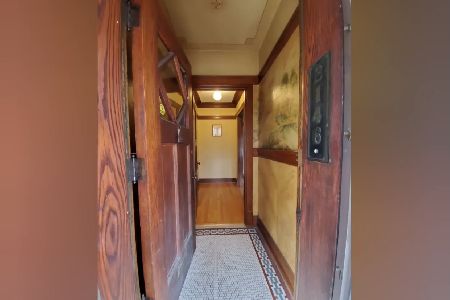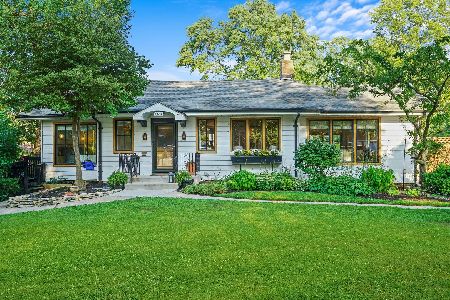10257 Leavitt Street, Beverly, Chicago, Illinois 60643
$445,000
|
Sold
|
|
| Status: | Closed |
| Sqft: | 2,144 |
| Cost/Sqft: | $209 |
| Beds: | 4 |
| Baths: | 3 |
| Year Built: | 1931 |
| Property Taxes: | $8,569 |
| Days On Market: | 2049 |
| Lot Size: | 0,22 |
Description
This four bedroom Center Entrance has it all! The light filled rooms are spacious and the lot is park-like with ample space for outside play and entertaining. The gracious formal living room has cove ceilings and a natural wood burning fireplace to set the mood. The formal dining room over looks the rear yard and leads to the recently remodeled Kitchen featuring stainless appliances and granite counters. All four of the second floor bedrooms are a good size. The Master bedroom has a full bath and two closets. There is a newer hall bath(2017)and a second floor laundry (2017). First floor also features a half bath, den/game room and a large mud room leading to the attached garage. The Furnace and C/A were new in 2017. There is extra insulation in the attic and there is a full clean unfinished basement waiting for your ideas. New shutters, 2019. New Tear-off roof (2019). The park-like yard has been professionally landscaped. You are just a quick walk to Metra, school and shopping.
Property Specifics
| Single Family | |
| — | |
| Colonial | |
| 1931 | |
| Full | |
| — | |
| No | |
| 0.22 |
| Cook | |
| — | |
| 0 / Not Applicable | |
| None | |
| Lake Michigan | |
| Public Sewer | |
| 10787846 | |
| 25073260150000 |
Nearby Schools
| NAME: | DISTRICT: | DISTANCE: | |
|---|---|---|---|
|
Grade School
Sutherland Elementary School |
299 | — | |
Property History
| DATE: | EVENT: | PRICE: | SOURCE: |
|---|---|---|---|
| 6 Jul, 2012 | Sold | $260,000 | MRED MLS |
| 18 May, 2012 | Under contract | $284,900 | MRED MLS |
| 7 May, 2012 | Listed for sale | $284,900 | MRED MLS |
| 17 Sep, 2020 | Sold | $445,000 | MRED MLS |
| 7 Aug, 2020 | Under contract | $449,000 | MRED MLS |
| 20 Jul, 2020 | Listed for sale | $449,000 | MRED MLS |



















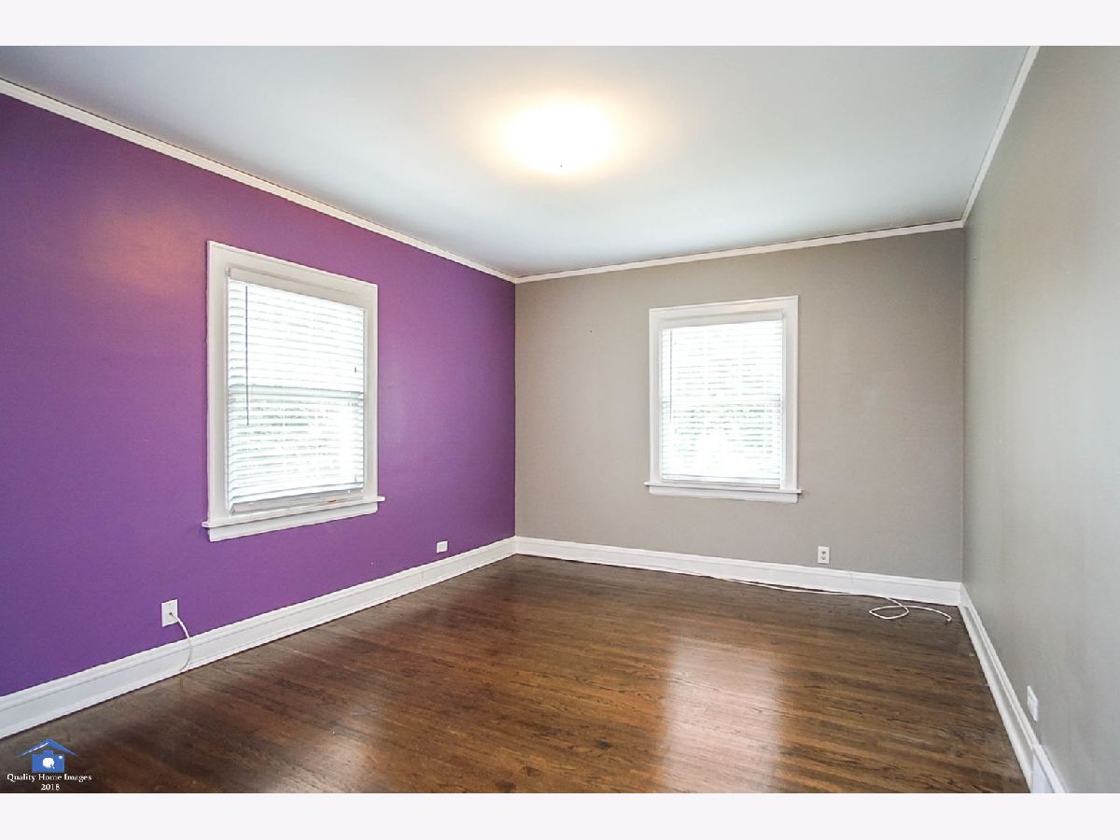



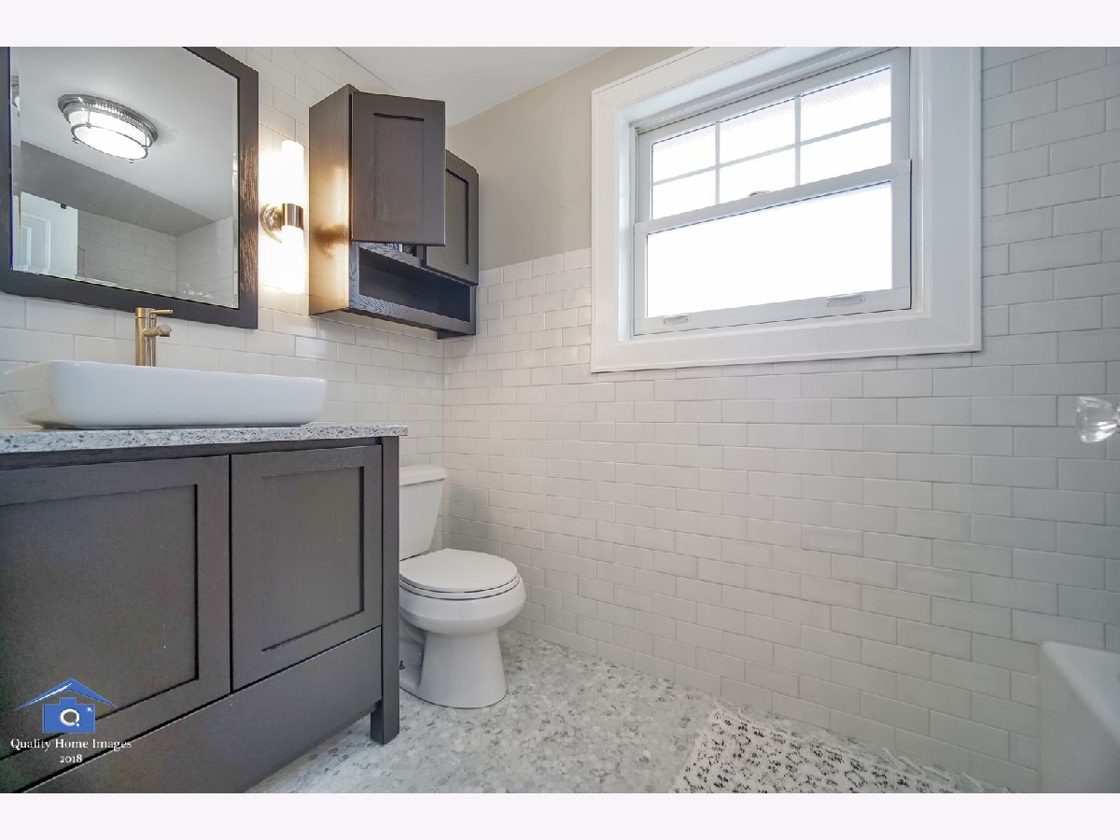









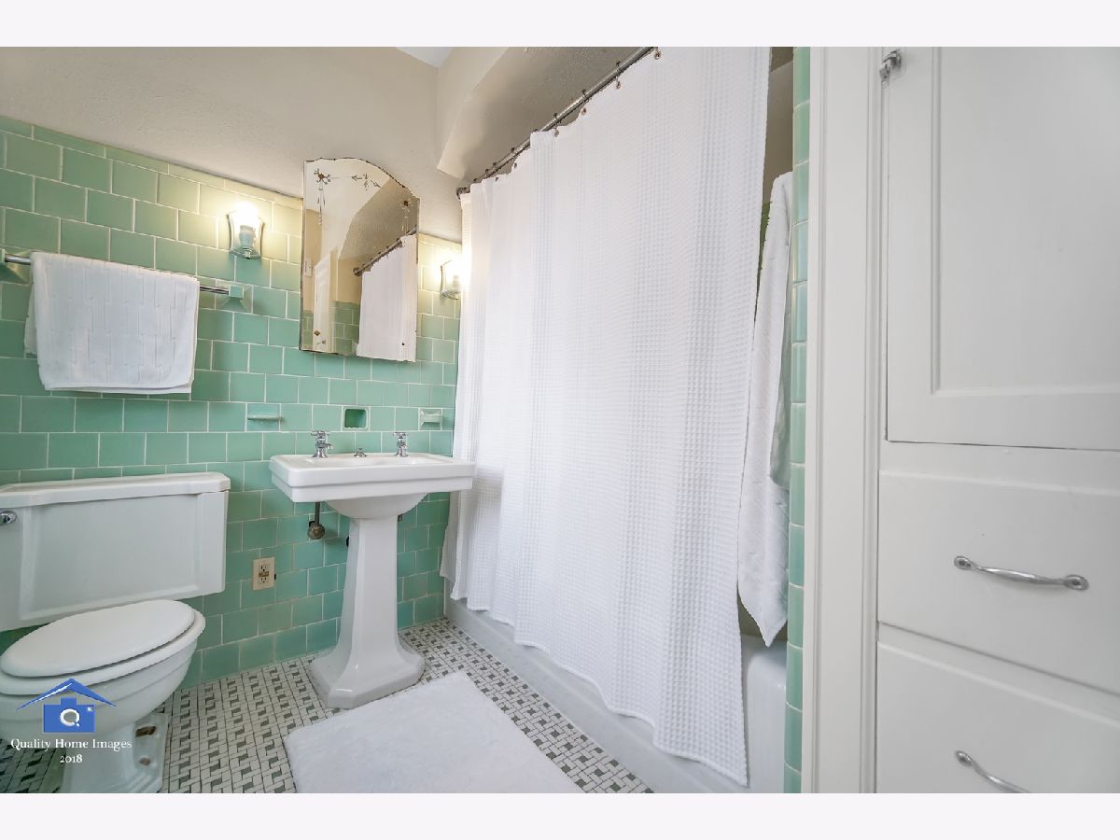

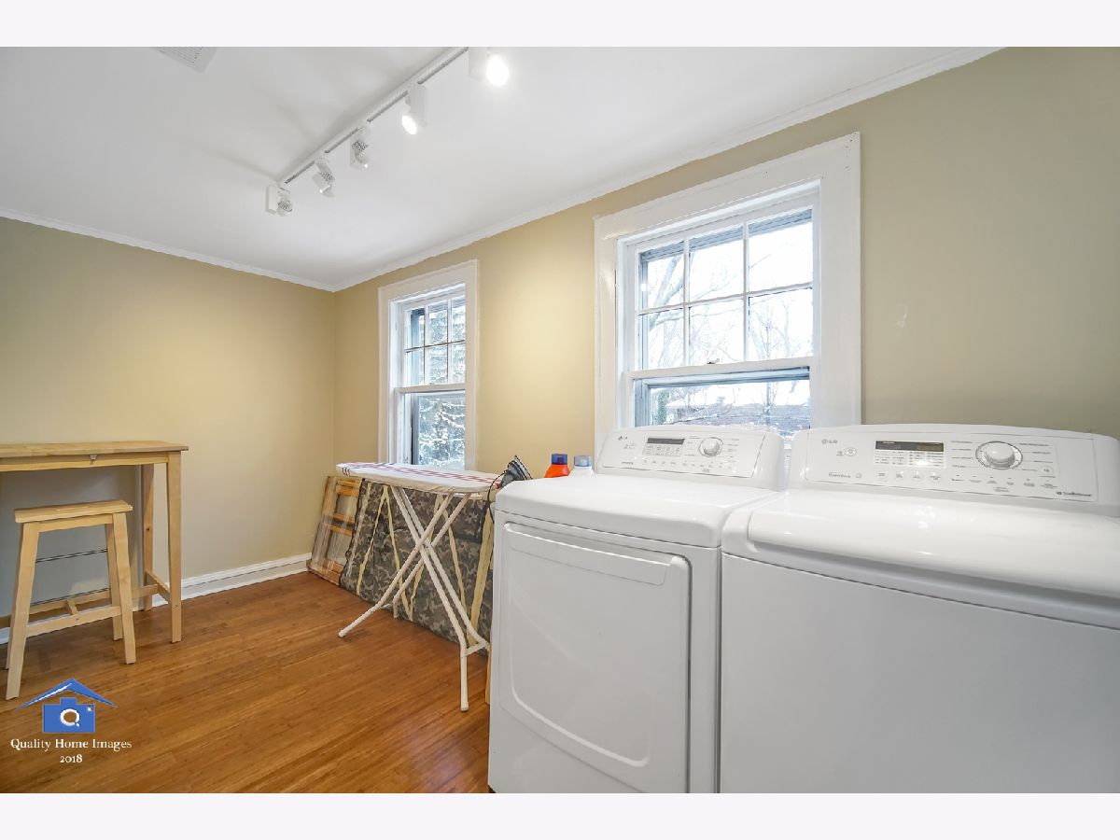


Room Specifics
Total Bedrooms: 4
Bedrooms Above Ground: 4
Bedrooms Below Ground: 0
Dimensions: —
Floor Type: Hardwood
Dimensions: —
Floor Type: Hardwood
Dimensions: —
Floor Type: —
Full Bathrooms: 3
Bathroom Amenities: —
Bathroom in Basement: 0
Rooms: Den
Basement Description: Unfinished
Other Specifics
| 2 | |
| — | |
| Concrete | |
| — | |
| Corner Lot,Fenced Yard | |
| 51X180 | |
| — | |
| Full | |
| Hardwood Floors, Second Floor Laundry | |
| Range, Microwave, Dishwasher, Refrigerator, Washer, Dryer, Stainless Steel Appliance(s) | |
| Not in DB | |
| Park, Tennis Court(s), Curbs, Sidewalks, Street Lights, Street Paved | |
| — | |
| — | |
| Wood Burning |
Tax History
| Year | Property Taxes |
|---|---|
| 2012 | $5,311 |
| 2020 | $8,569 |
Contact Agent
Nearby Similar Homes
Nearby Sold Comparables
Contact Agent
Listing Provided By
Molloy & Associates, Inc.

