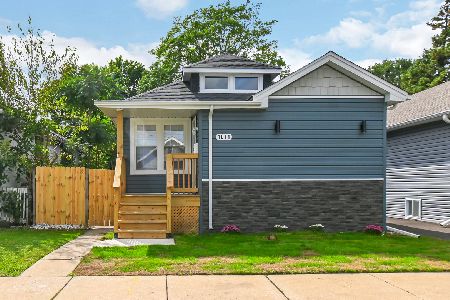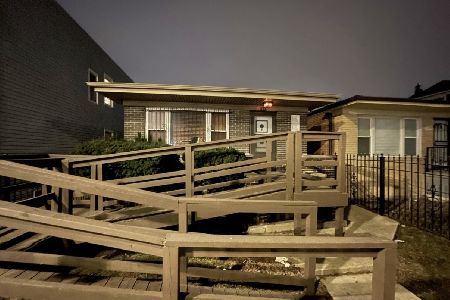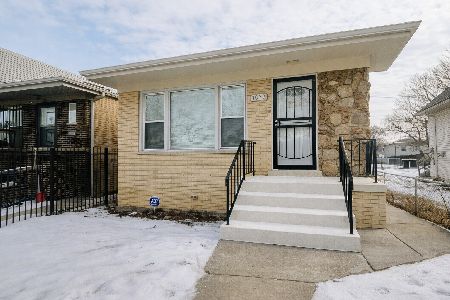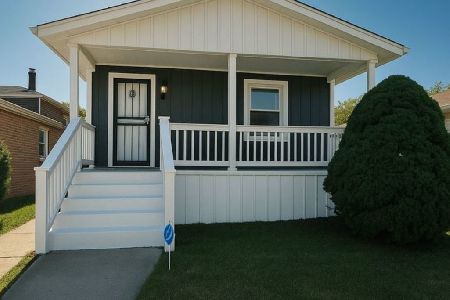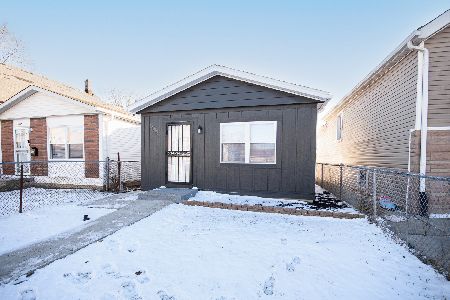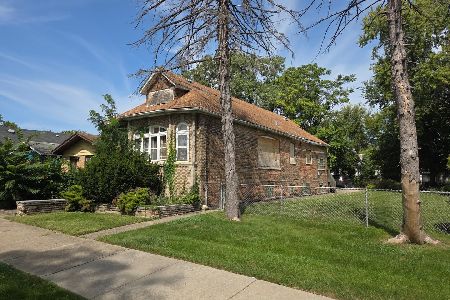1026 104th Street, Washington Heights, Chicago, Illinois 60643
$195,900
|
Sold
|
|
| Status: | Closed |
| Sqft: | 2,200 |
| Cost/Sqft: | $89 |
| Beds: | 4 |
| Baths: | 2 |
| Year Built: | — |
| Property Taxes: | $2,527 |
| Days On Market: | 2721 |
| Lot Size: | 0,10 |
Description
Spectacular renovation!!! Beautifully rehabed from top to bottom 4 bedroom 2 bath Step Ranch home in Washington Heights neighborhood. Large living room, Custom made Kitchen with granite countertops (with modern fixtures and finishes), stainless steel appliances, glass backsplash, and above cabinet lighting. New bathrooms with modern fixtures and finishes. Modern finishes in living room, and dining room. Walk in closets. Full finished basement with extra large Family Room, Bedroom with walk in closet, Large Laundry Room/Furnace Room with custom cabinets and granite counter tops, full bathroom. Private gated yard and brand new two car garage. The home has newer electric, plumbing and newer roof. Seller provides one year Home Warranty!!!Close to schools, shopping and transportation.
Property Specifics
| Single Family | |
| — | |
| Step Ranch | |
| — | |
| Full | |
| — | |
| No | |
| 0.1 |
| Cook | |
| — | |
| 0 / Not Applicable | |
| None | |
| Lake Michigan | |
| Public Sewer | |
| 10087301 | |
| 25172030520000 |
Property History
| DATE: | EVENT: | PRICE: | SOURCE: |
|---|---|---|---|
| 17 Apr, 2007 | Sold | $155,000 | MRED MLS |
| 15 Mar, 2007 | Under contract | $190,000 | MRED MLS |
| 12 Mar, 2007 | Listed for sale | $190,000 | MRED MLS |
| 20 Dec, 2018 | Sold | $195,900 | MRED MLS |
| 28 Nov, 2018 | Under contract | $195,900 | MRED MLS |
| — | Last price change | $197,500 | MRED MLS |
| 18 Sep, 2018 | Listed for sale | $199,000 | MRED MLS |
Room Specifics
Total Bedrooms: 4
Bedrooms Above Ground: 4
Bedrooms Below Ground: 0
Dimensions: —
Floor Type: Hardwood
Dimensions: —
Floor Type: Hardwood
Dimensions: —
Floor Type: Wood Laminate
Full Bathrooms: 2
Bathroom Amenities: Separate Shower,Full Body Spray Shower,Soaking Tub
Bathroom in Basement: 1
Rooms: Pantry,Storage,Walk In Closet
Basement Description: Finished
Other Specifics
| 2 | |
| Concrete Perimeter | |
| Off Alley | |
| — | |
| — | |
| 25 X 125 | |
| Pull Down Stair | |
| None | |
| Hardwood Floors, First Floor Bedroom, First Floor Full Bath | |
| Range, Microwave, Dishwasher, High End Refrigerator | |
| Not in DB | |
| Sidewalks, Street Lights, Street Paved | |
| — | |
| — | |
| — |
Tax History
| Year | Property Taxes |
|---|---|
| 2007 | $1,417 |
| 2018 | $2,527 |
Contact Agent
Nearby Similar Homes
Nearby Sold Comparables
Contact Agent
Listing Provided By
Katarzyna Skinderowicz

