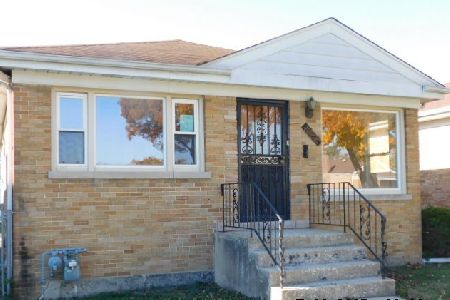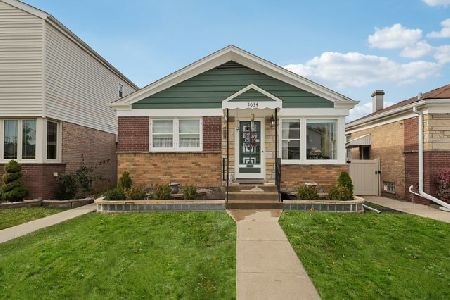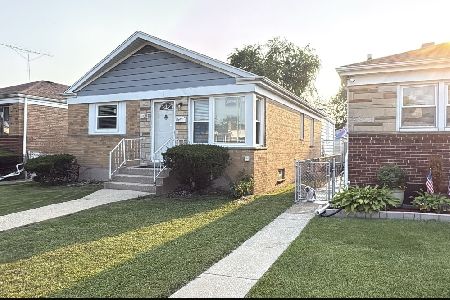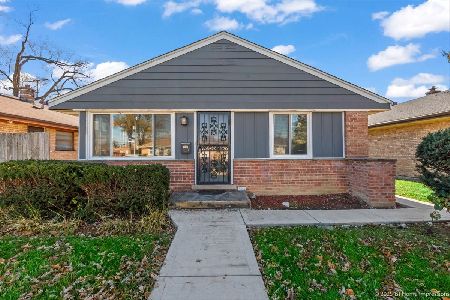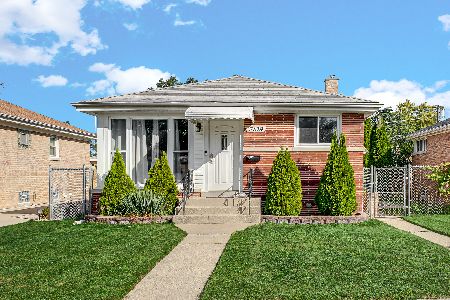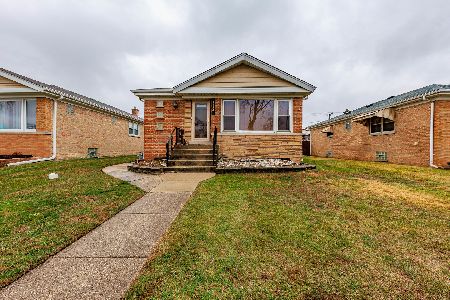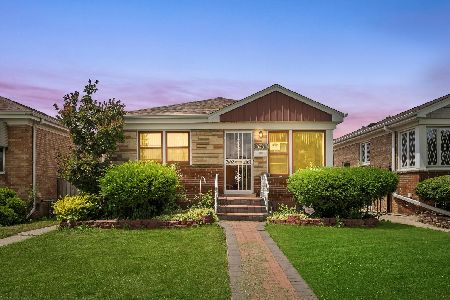1026 32nd Avenue, Bellwood, Illinois 60104
$335,000
|
Sold
|
|
| Status: | Closed |
| Sqft: | 2,100 |
| Cost/Sqft: | $155 |
| Beds: | 3 |
| Baths: | 3 |
| Year Built: | 1954 |
| Property Taxes: | $7,948 |
| Days On Market: | 927 |
| Lot Size: | 0,00 |
Description
One-of-a-kind ranch home with all the bells and whistles including an elevator! 4Bed/3Bath Bellwood home features hundreds of thousands in upgrades. From the gleaming refinished hardwood floors, stainless steel appliances, separate dining room from living space, large windows with custom window treatments, finished basement, and an elevator to the sidewalk, this home has it all. Large $200k addition with vaulted ceilings, skylights, surround sound home theater, cozy fireplace and marble wet bar can be a luxurious primary suite or a second living area that's perfect for entertaining. Addition has en suite rosetta marble bath with huge glass walk in shower and laundry hook up. Other main floor bedrooms are generously sized with refinished hardwood flooring and new carpeting. Full finished basement has surround sound, living area, laundry hook up, mud sink, tons of storage, bedroom, and full bath with a separate glass shower from the whirlpool tub. Sun-filled summer room with cedar walls can now be used all four seasons after upgrade uses the fireplace heat to warm that room. Fenced in backyard with just re-poured concrete patio has unique sun room with beautiful brick floors and sliding glass doors. Sun room attached to 1.5 Car garage. Located on beautiful and quiet street, it's the ideal home.
Property Specifics
| Single Family | |
| — | |
| — | |
| 1954 | |
| — | |
| — | |
| No | |
| — |
| Cook | |
| — | |
| 0 / Not Applicable | |
| — | |
| — | |
| — | |
| 11824149 | |
| 15162090350000 |
Nearby Schools
| NAME: | DISTRICT: | DISTANCE: | |
|---|---|---|---|
|
Grade School
Lincoln Elementary School |
88 | — | |
|
Middle School
Roosevelt Junior High School |
88 | Not in DB | |
|
High School
Proviso West High School |
209 | Not in DB | |
Property History
| DATE: | EVENT: | PRICE: | SOURCE: |
|---|---|---|---|
| 14 Aug, 2023 | Sold | $335,000 | MRED MLS |
| 8 Jul, 2023 | Under contract | $324,900 | MRED MLS |
| 6 Jul, 2023 | Listed for sale | $324,900 | MRED MLS |
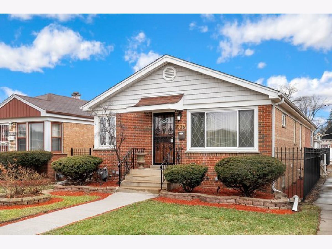
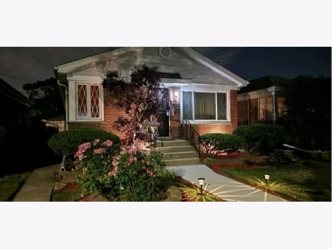
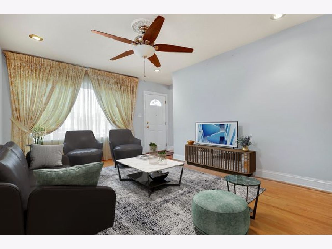
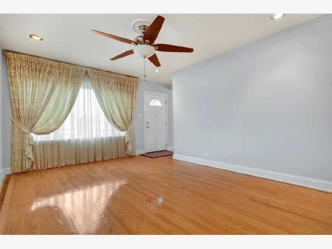
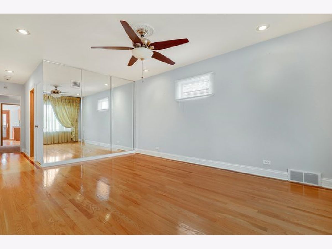
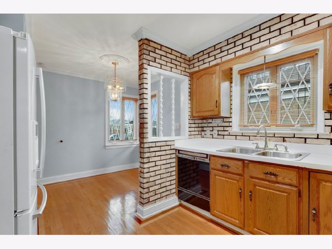
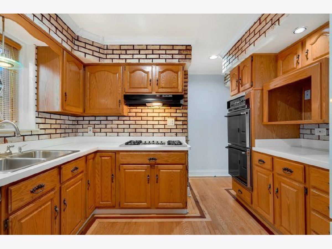
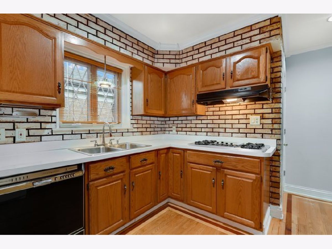
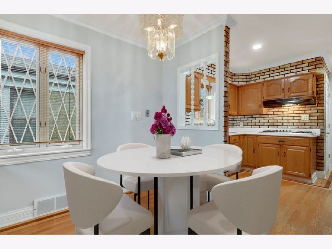
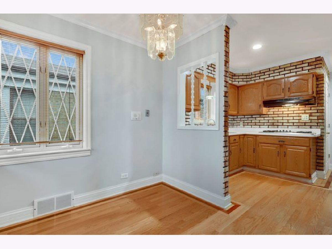
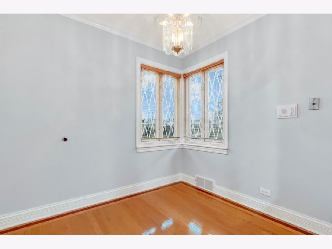
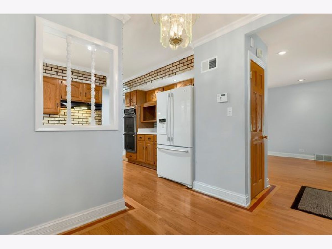
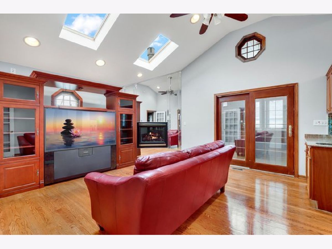
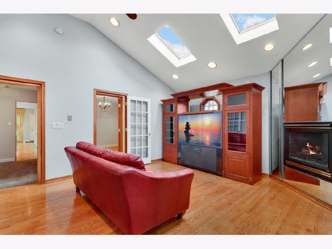
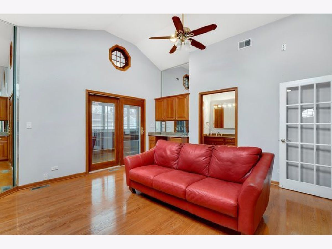
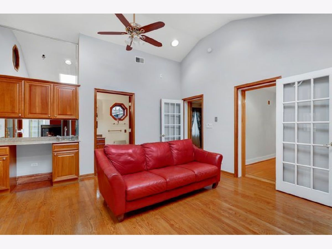
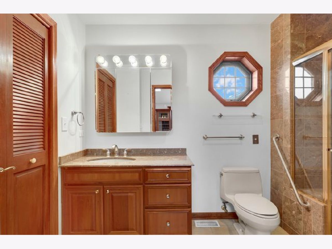
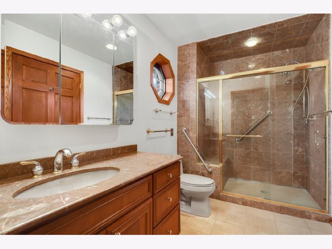
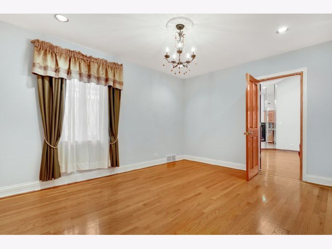
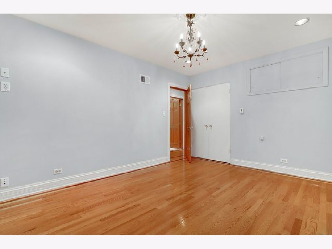
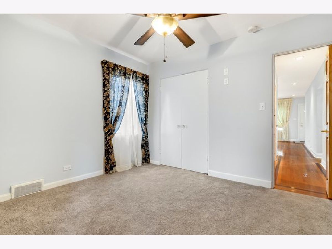
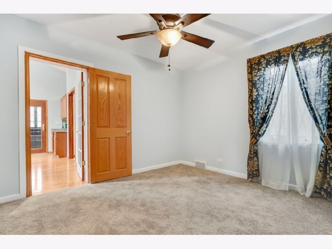
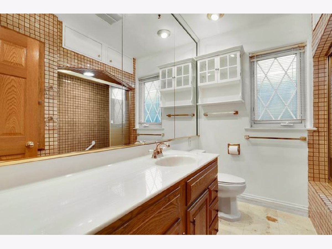
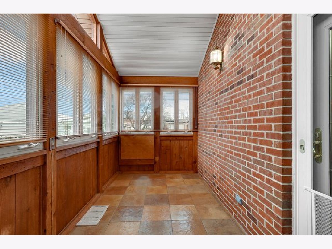
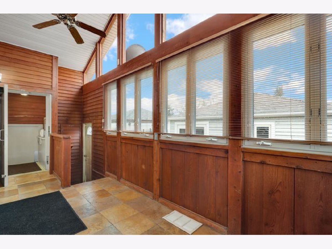
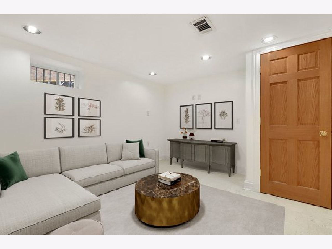
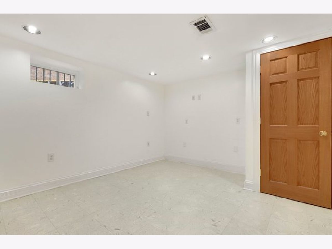
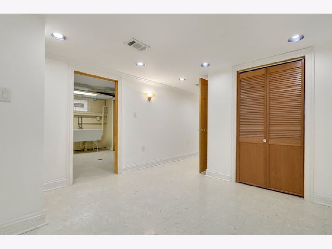
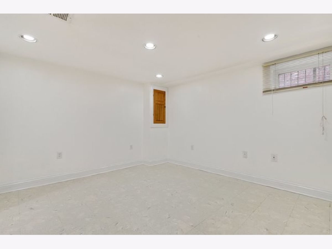
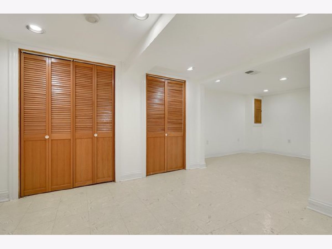
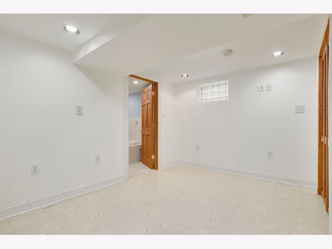
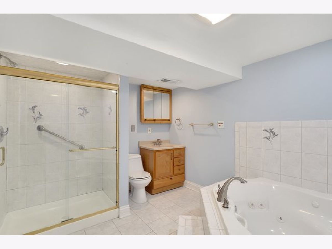
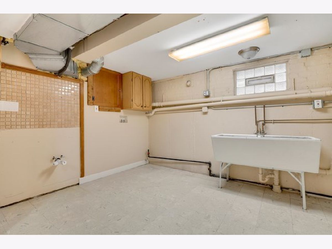
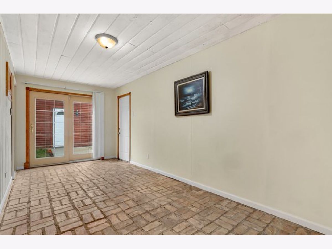
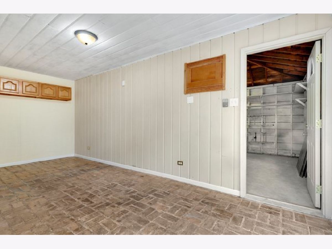
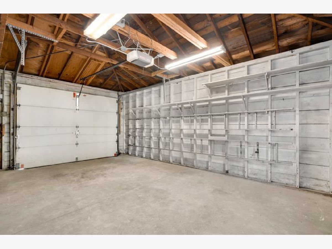
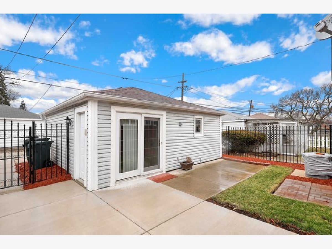
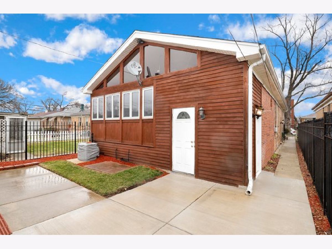
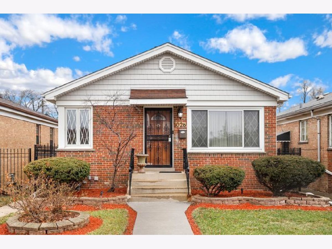
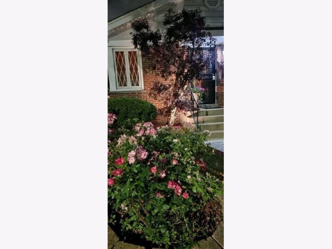
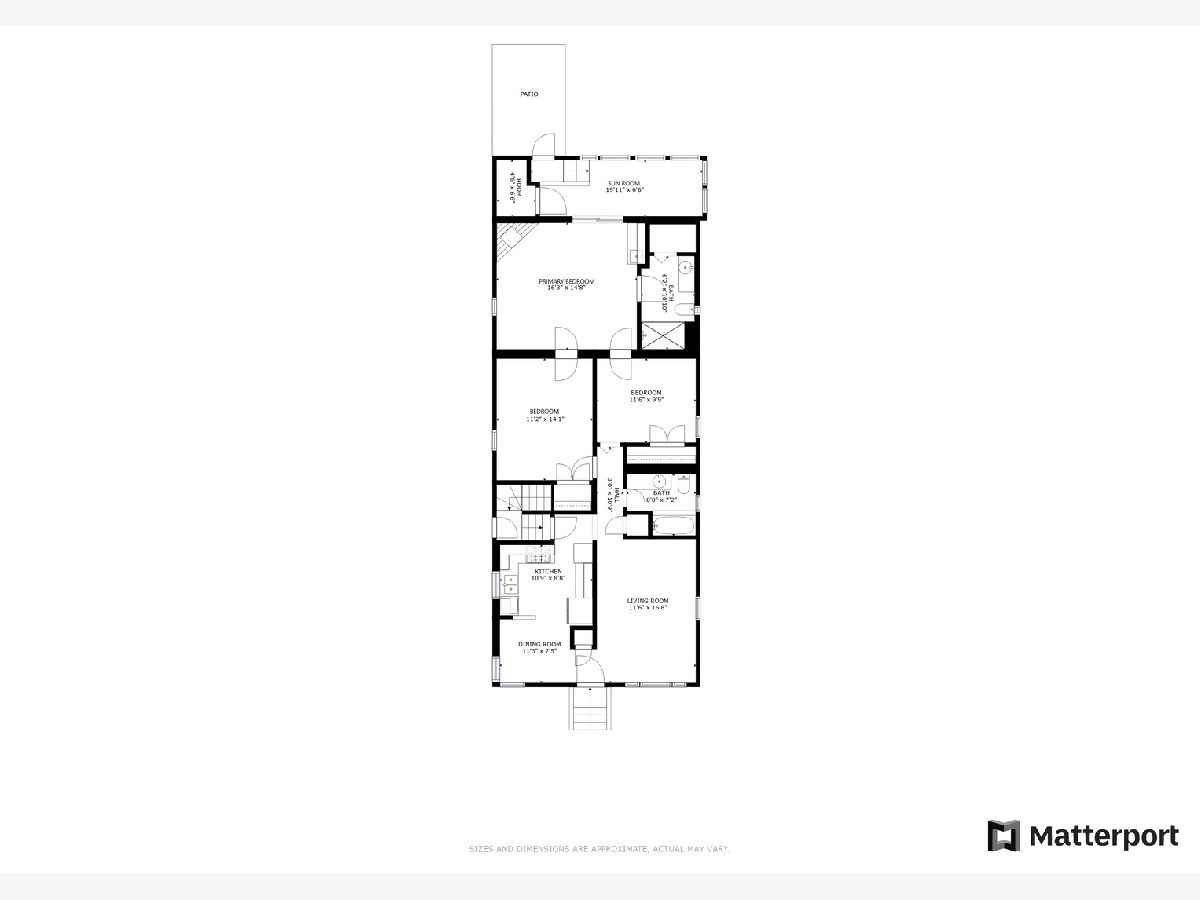
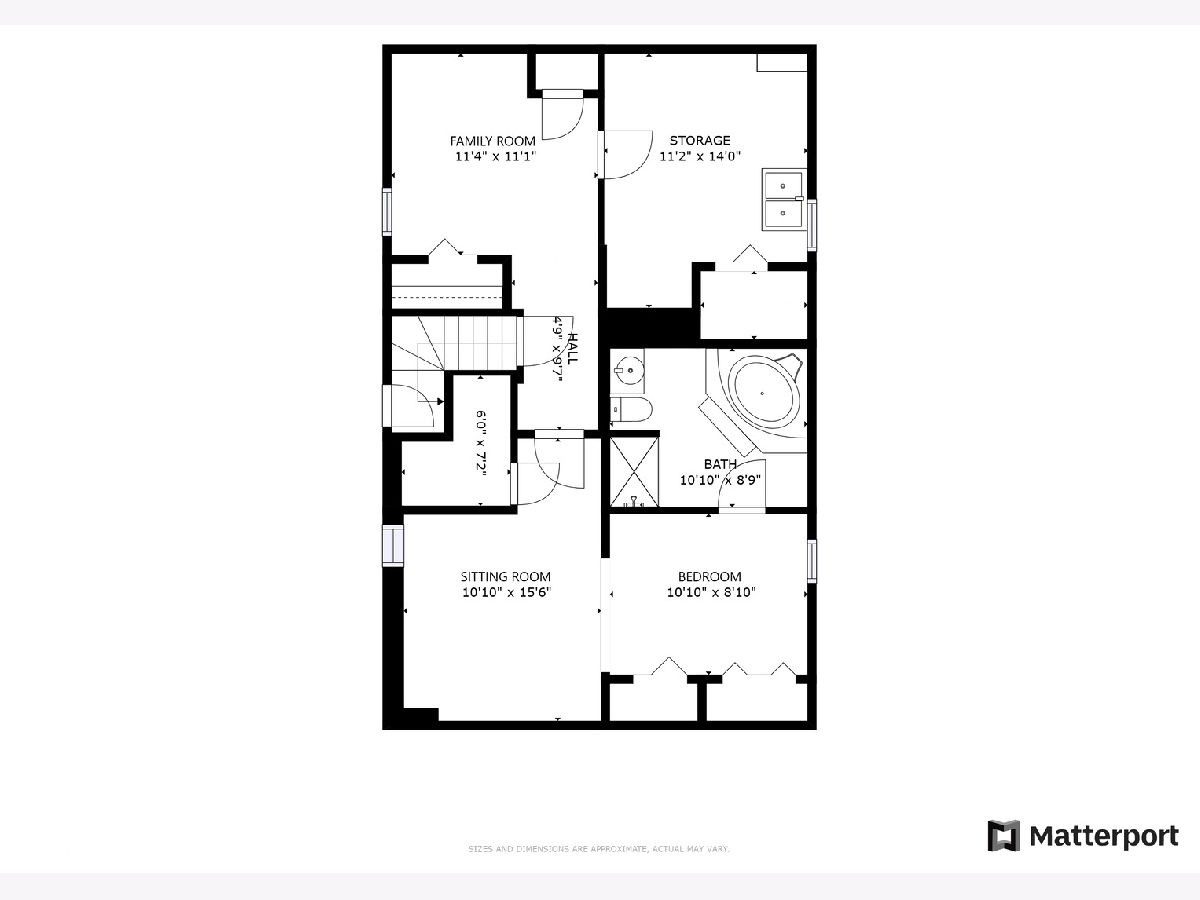
Room Specifics
Total Bedrooms: 4
Bedrooms Above Ground: 3
Bedrooms Below Ground: 1
Dimensions: —
Floor Type: —
Dimensions: —
Floor Type: —
Dimensions: —
Floor Type: —
Full Bathrooms: 3
Bathroom Amenities: Whirlpool,Separate Shower,Accessible Shower,Soaking Tub
Bathroom in Basement: 1
Rooms: —
Basement Description: Finished
Other Specifics
| 1.5 | |
| — | |
| — | |
| — | |
| — | |
| 4158 | |
| Unfinished | |
| — | |
| — | |
| — | |
| Not in DB | |
| — | |
| — | |
| — | |
| — |
Tax History
| Year | Property Taxes |
|---|---|
| 2023 | $7,948 |
Contact Agent
Nearby Similar Homes
Nearby Sold Comparables
Contact Agent
Listing Provided By
Redfin Corporation

