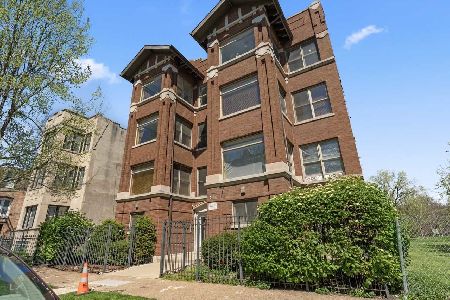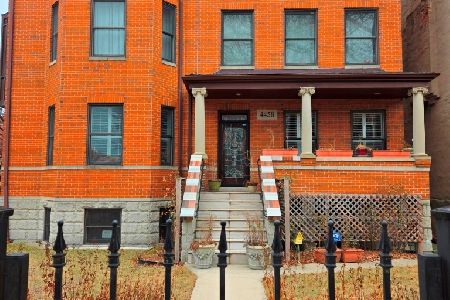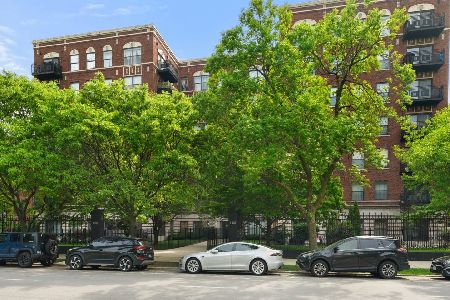1026 46th Street, Kenwood, Chicago, Illinois 60615
$114,699
|
Sold
|
|
| Status: | Closed |
| Sqft: | 1,680 |
| Cost/Sqft: | $70 |
| Beds: | 2 |
| Baths: | 2 |
| Year Built: | — |
| Property Taxes: | $3,027 |
| Days On Market: | 4538 |
| Lot Size: | 0,00 |
Description
Rehab of vintage 2BD/2BA Penthouse unit on quiet street in the heart of Kenwood! Offers exposed brick, hrwd floors, deck,& fenced-in yard. Skyline views of Willis Tower from Mstr Br. Kitchen has granite cntrs, 42" maple cabinets & GE stainless steel appliances. Master suite has walk-in closet; marble bath with whirlpool tub, separate shower & double-bowl vanity. 1 parking space & 1 Garage space.
Property Specifics
| Condos/Townhomes | |
| 4 | |
| — | |
| — | |
| None | |
| — | |
| No | |
| — |
| Cook | |
| — | |
| 200 / Monthly | |
| Insurance,Exterior Maintenance,Lawn Care,Scavenger,Snow Removal | |
| Lake Michigan | |
| Public Sewer | |
| 08321622 | |
| 20023130711004 |
Property History
| DATE: | EVENT: | PRICE: | SOURCE: |
|---|---|---|---|
| 16 Aug, 2013 | Sold | $114,699 | MRED MLS |
| 15 Jun, 2013 | Under contract | $117,900 | MRED MLS |
| — | Last price change | $125,000 | MRED MLS |
| 19 Apr, 2013 | Listed for sale | $156,900 | MRED MLS |
Room Specifics
Total Bedrooms: 2
Bedrooms Above Ground: 2
Bedrooms Below Ground: 0
Dimensions: —
Floor Type: —
Full Bathrooms: 2
Bathroom Amenities: Whirlpool,Separate Shower,Double Sink
Bathroom in Basement: —
Rooms: Heated Sun Room
Basement Description: None
Other Specifics
| 1 | |
| — | |
| — | |
| — | |
| — | |
| COMMON | |
| — | |
| Full | |
| — | |
| Microwave, Dishwasher, Refrigerator, Stainless Steel Appliance(s) | |
| Not in DB | |
| — | |
| — | |
| — | |
| Electric |
Tax History
| Year | Property Taxes |
|---|---|
| 2013 | $3,027 |
Contact Agent
Nearby Similar Homes
Nearby Sold Comparables
Contact Agent
Listing Provided By
Welcome Mat Realty, Inc










