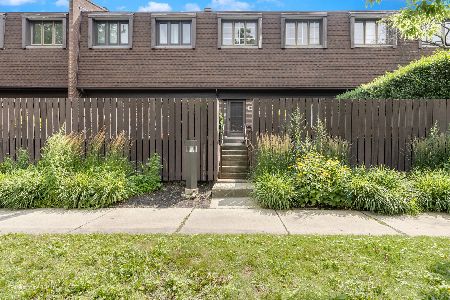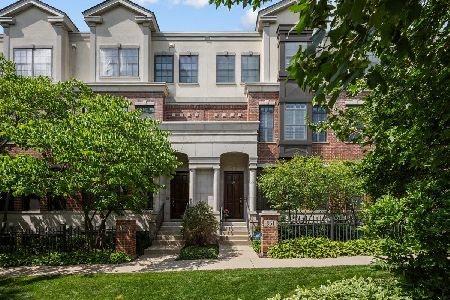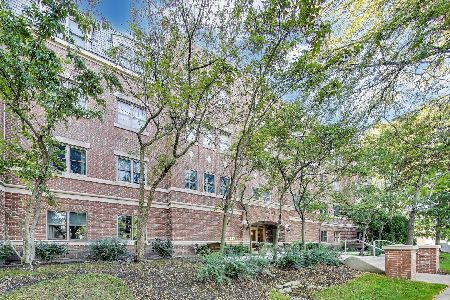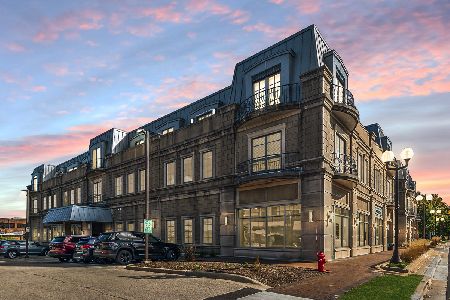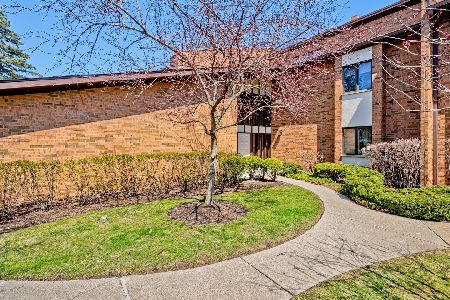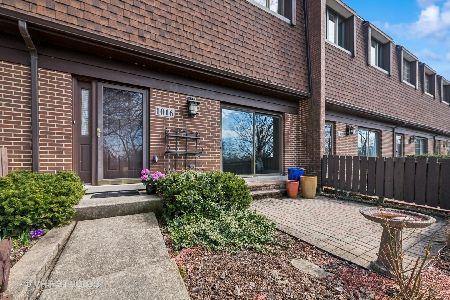1026 Deerfield Road, Highland Park, Illinois 60035
$386,000
|
Sold
|
|
| Status: | Closed |
| Sqft: | 2,793 |
| Cost/Sqft: | $143 |
| Beds: | 3 |
| Baths: | 4 |
| Year Built: | 1985 |
| Property Taxes: | $8,922 |
| Days On Market: | 1604 |
| Lot Size: | 0,00 |
Description
Tucked away, this beautifully renovated townhome with a finished basement located on a picturesque golf course walking distance to downtown and the Train! The dramatic entry opens to multi-level living & dining rooms with newly refinished hardwood floors throughout! The living room looks over the landscaped & fenced brick paved patio. The gorgeous new kitchen features wood floors, recessed lights, and granite countertops. All baths are tastefully updated with jacuzzi in upstairs bath and the master suite has a walk-in closet & balcony and a private bath. Washer and dryer in 2nd floor laundry. There is a finished basement full bath with plenty of storage space and a 2.5 car attached garage. A wonderful move in ready home!
Property Specifics
| Condos/Townhomes | |
| 3 | |
| — | |
| 1985 | |
| Partial | |
| — | |
| No | |
| — |
| Lake | |
| — | |
| 439 / Monthly | |
| Insurance,Exterior Maintenance,Lawn Care,Scavenger,Snow Removal | |
| Public | |
| Public Sewer | |
| 11108728 | |
| 16261010860000 |
Nearby Schools
| NAME: | DISTRICT: | DISTANCE: | |
|---|---|---|---|
|
Middle School
Edgewood Middle School |
112 | Not in DB | |
|
High School
Highland Park High School |
113 | Not in DB | |
Property History
| DATE: | EVENT: | PRICE: | SOURCE: |
|---|---|---|---|
| 20 Mar, 2012 | Sold | $250,000 | MRED MLS |
| 6 Mar, 2012 | Under contract | $305,000 | MRED MLS |
| 23 Feb, 2012 | Listed for sale | $305,000 | MRED MLS |
| 10 Aug, 2021 | Sold | $386,000 | MRED MLS |
| 28 Jun, 2021 | Under contract | $399,999 | MRED MLS |
| 2 Jun, 2021 | Listed for sale | $399,999 | MRED MLS |
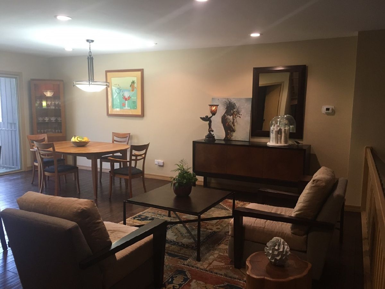
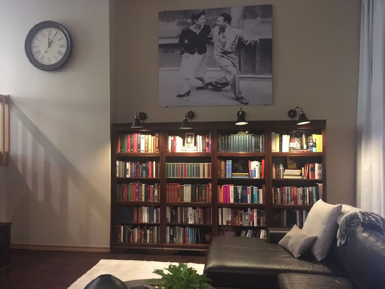
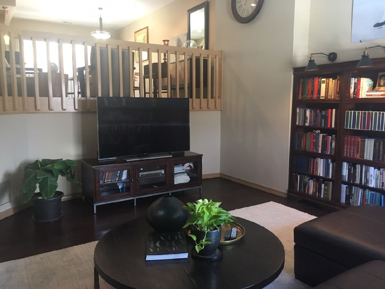
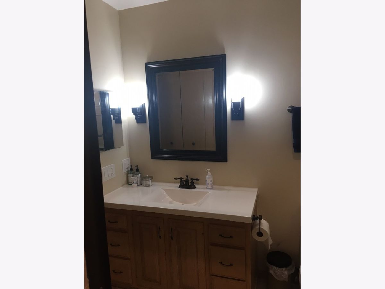
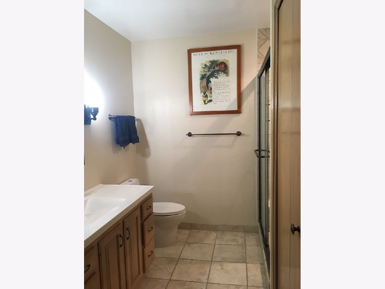
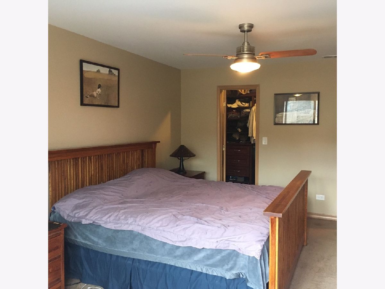
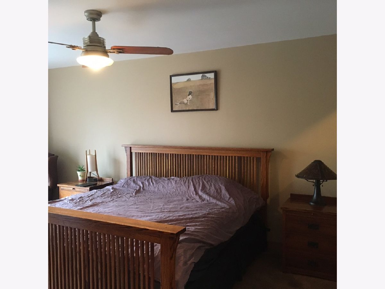
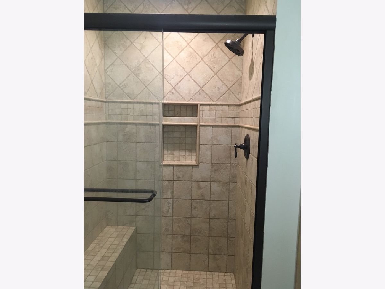
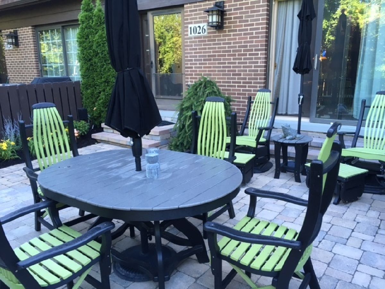
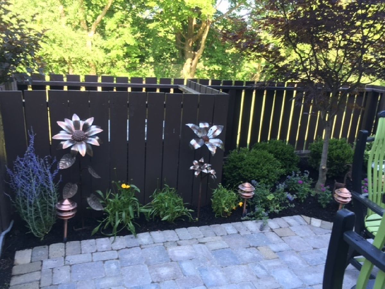
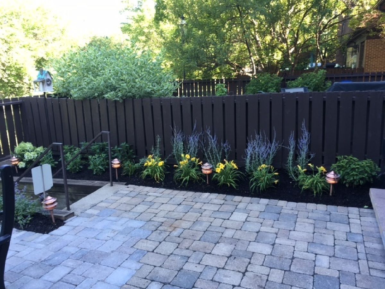
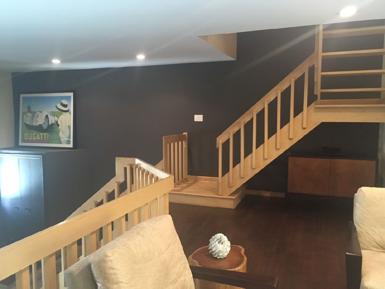
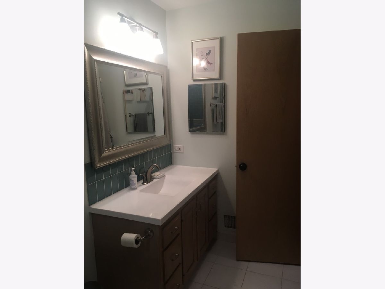
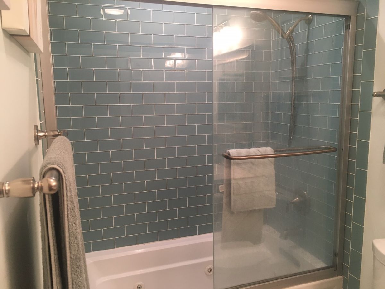
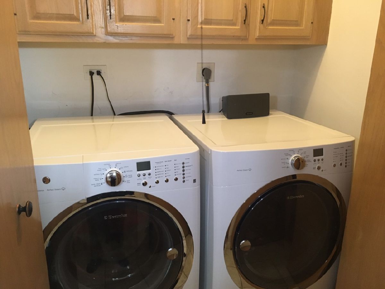
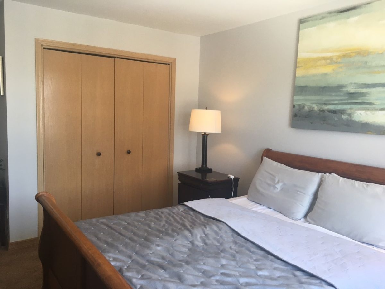
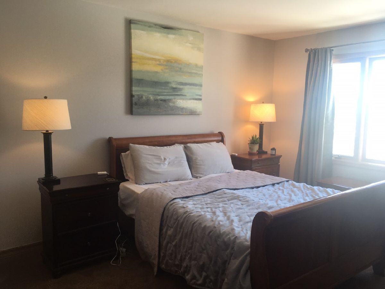
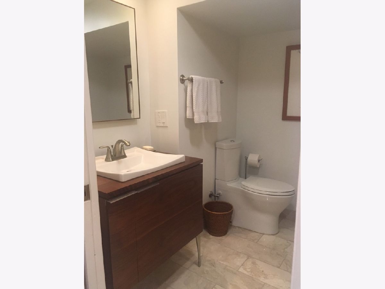
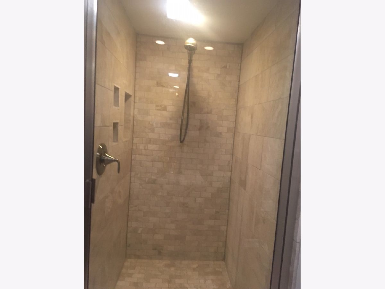
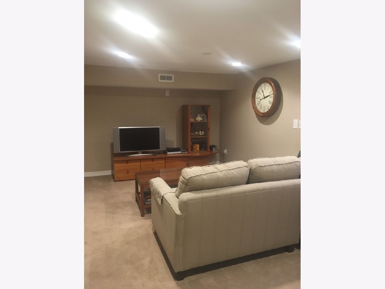
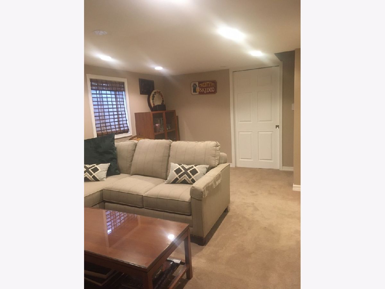
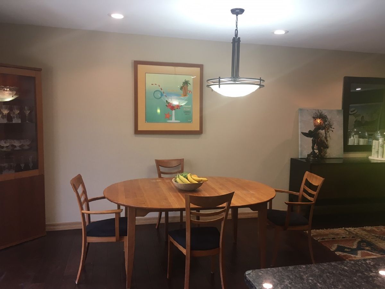
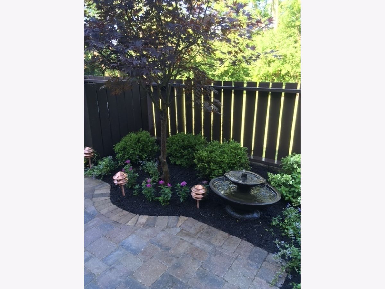
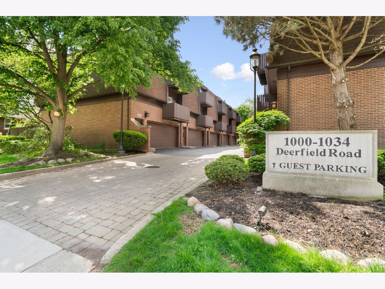
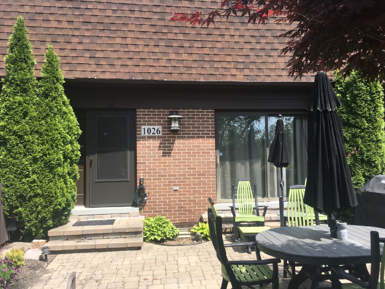
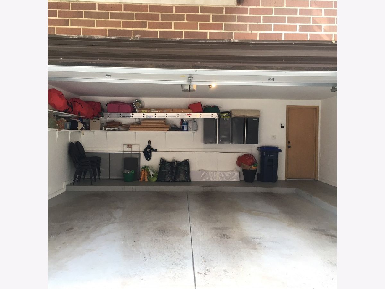
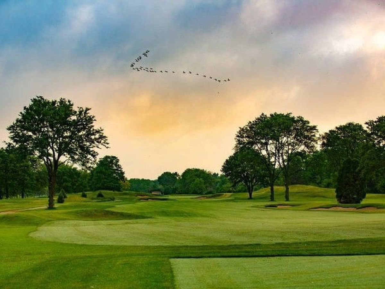
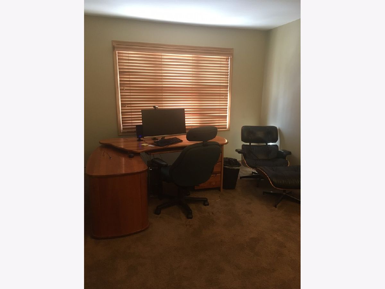
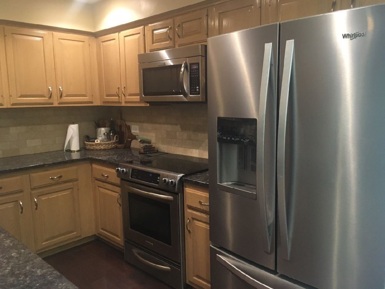
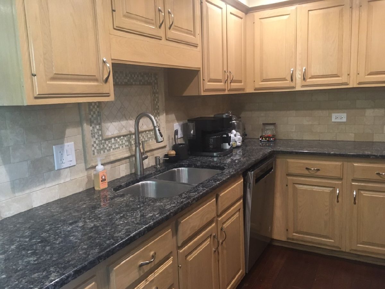
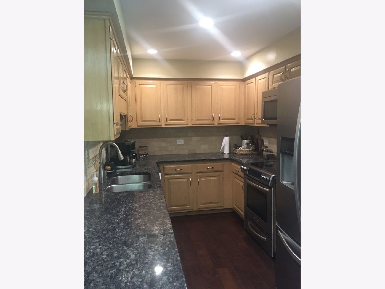
Room Specifics
Total Bedrooms: 3
Bedrooms Above Ground: 3
Bedrooms Below Ground: 0
Dimensions: —
Floor Type: Carpet
Dimensions: —
Floor Type: Carpet
Full Bathrooms: 4
Bathroom Amenities: Whirlpool
Bathroom in Basement: 1
Rooms: Bonus Room
Basement Description: Finished
Other Specifics
| 2 | |
| Concrete Perimeter | |
| Asphalt | |
| Balcony, Deck, Patio, Outdoor Grill | |
| Landscaped | |
| COMMON | |
| — | |
| Full | |
| Hardwood Floors, Second Floor Laundry | |
| Range, Microwave, Dishwasher, Refrigerator, Washer, Dryer, Disposal | |
| Not in DB | |
| — | |
| — | |
| — | |
| — |
Tax History
| Year | Property Taxes |
|---|---|
| 2012 | $5,884 |
| 2021 | $8,922 |
Contact Agent
Nearby Similar Homes
Nearby Sold Comparables
Contact Agent
Listing Provided By
Prello Realty, Inc.

