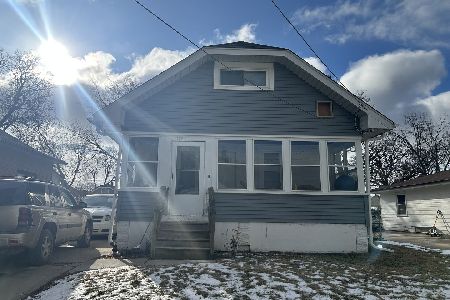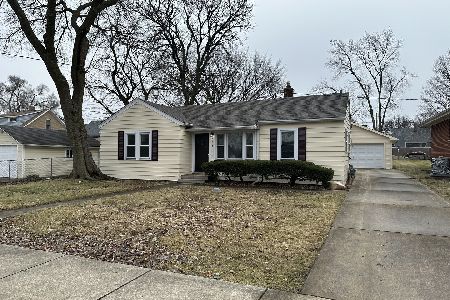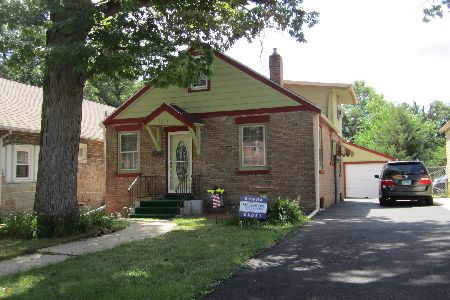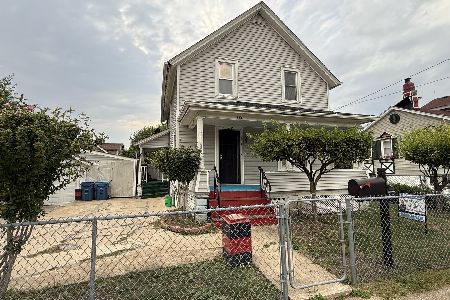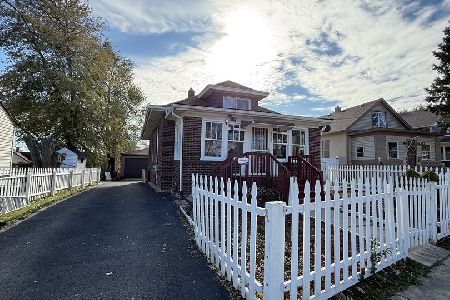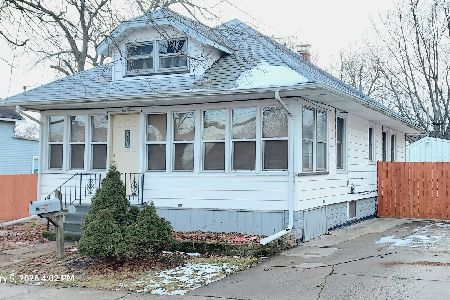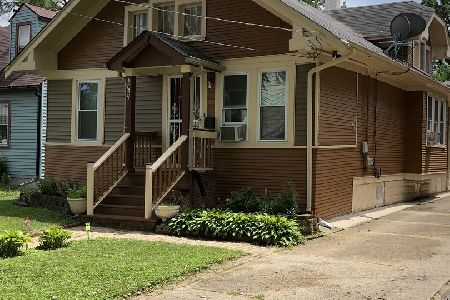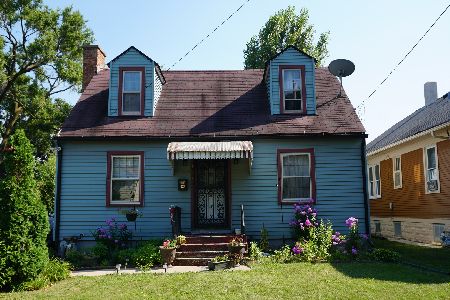1026 Grove Street, Aurora, Illinois 60505
$145,750
|
Sold
|
|
| Status: | Closed |
| Sqft: | 1,440 |
| Cost/Sqft: | $100 |
| Beds: | 4 |
| Baths: | 1 |
| Year Built: | 1931 |
| Property Taxes: | $3,269 |
| Days On Market: | 2516 |
| Lot Size: | 0,16 |
Description
A welcoming front porch provides an entrance into a 4 bedroom, 1 bath home, that has been updated and presents a nice home. All rooms in the home were painted. On the second floor, the new bathroom highlights the updates, new laminate flooring, tile, lighting and vanity. It looks great. There are three bedrooms on the second floor. New carpet flows from each bedroom into the hallway and down the stairs. Walking from the foyer into the large kitchen, you have nice cabinets and countertop space. Included are the SS oven and refrigerator. There is a porch off the back entrance for relaxing and enjoying the weather. The living room and dining area have wood flooring and combine to create a large space for many enjoyable gatherings. There is one bedroom on the first floor off the dining area. Windows in the home were replaced in 2015. There is a full basement. The home is relative close to downtown Aurora, train and I-88. This property is owned by a licensed real estate professional
Property Specifics
| Single Family | |
| — | |
| — | |
| 1931 | |
| Full | |
| — | |
| No | |
| 0.16 |
| Kane | |
| — | |
| 0 / Not Applicable | |
| None | |
| Public | |
| Public Sewer | |
| 10293963 | |
| 1523251022 |
Property History
| DATE: | EVENT: | PRICE: | SOURCE: |
|---|---|---|---|
| 12 Apr, 2019 | Sold | $145,750 | MRED MLS |
| 16 Mar, 2019 | Under contract | $144,500 | MRED MLS |
| 1 Mar, 2019 | Listed for sale | $144,500 | MRED MLS |
Room Specifics
Total Bedrooms: 4
Bedrooms Above Ground: 4
Bedrooms Below Ground: 0
Dimensions: —
Floor Type: Carpet
Dimensions: —
Floor Type: Carpet
Dimensions: —
Floor Type: Hardwood
Full Bathrooms: 1
Bathroom Amenities: —
Bathroom in Basement: 0
Rooms: Foyer
Basement Description: Unfinished
Other Specifics
| — | |
| Concrete Perimeter | |
| Asphalt | |
| Porch | |
| Fenced Yard | |
| 40 X 169 | |
| Full | |
| None | |
| Hardwood Floors, Wood Laminate Floors, First Floor Bedroom | |
| Stainless Steel Appliance(s), Range Hood | |
| Not in DB | |
| — | |
| — | |
| — | |
| — |
Tax History
| Year | Property Taxes |
|---|---|
| 2019 | $3,269 |
Contact Agent
Nearby Similar Homes
Nearby Sold Comparables
Contact Agent
Listing Provided By
Keller Williams Inspire

