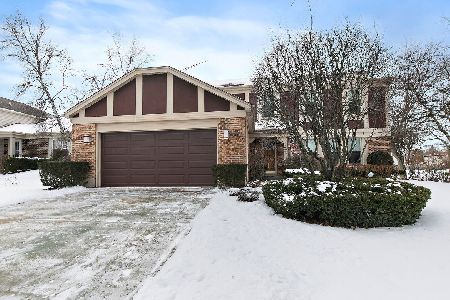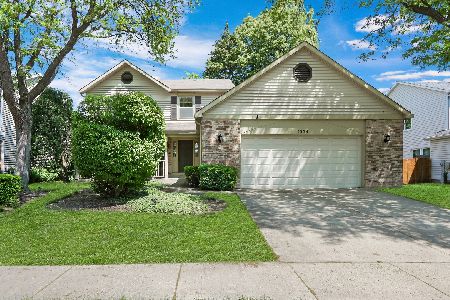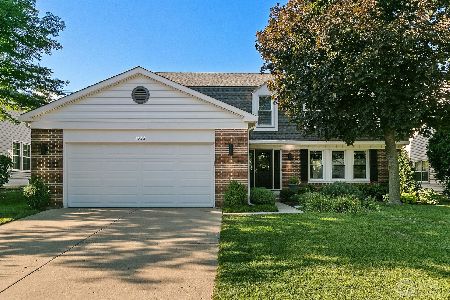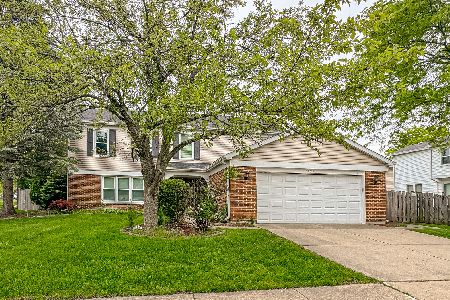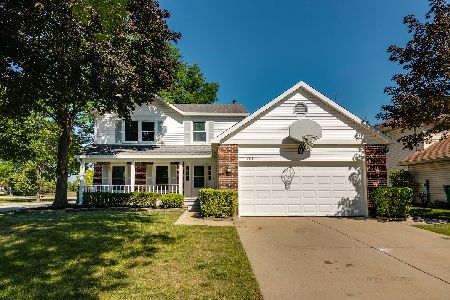1026 Hobson Drive, Buffalo Grove, Illinois 60089
$365,000
|
Sold
|
|
| Status: | Closed |
| Sqft: | 2,266 |
| Cost/Sqft: | $167 |
| Beds: | 4 |
| Baths: | 3 |
| Year Built: | 1989 |
| Property Taxes: | $11,034 |
| Days On Market: | 2425 |
| Lot Size: | 0,19 |
Description
It's all about location and this home has it all! STEVENSON HS and centrally located within minutes to Tripp Elementary & Aptakisic Middle Schools. Guests are welcomed through a large foyer w/gleaming hardwood flrs & open staircase to the spacious living room w/dual door entryway, hardwood floors & surrounded in oversized windows. Entertaining will be easy in the elegant separate dining room with seat space for 8+. Sunny kitchen features an open layout w/stainless ss appl, plenty of cherry 42" cabinets, granite counters & island/breakfast bar + full sized eating area w/XL slider access to incredible FENCED bkyrd & patio w/mature trees. 1st floor laundry room. Upstairs you'll find an incredible master bdrm w/UPDATED private bath, dressing area, dual vanity & deep WIC w/built-in organizers. 3 addl generous sized bedrms + UPDATED extra full bath complete the 2nd floor. Enjoy walking paths, water views, sports fields, playgrounds at nearby Cherbourg & Highland Point Parks. 2.5 car garage.
Property Specifics
| Single Family | |
| — | |
| — | |
| 1989 | |
| — | |
| — | |
| No | |
| 0.19 |
| Lake | |
| Astor Place | |
| 0 / Not Applicable | |
| — | |
| — | |
| — | |
| 10407579 | |
| 15283030880000 |
Nearby Schools
| NAME: | DISTRICT: | DISTANCE: | |
|---|---|---|---|
|
Grade School
Tripp School |
102 | — | |
|
Middle School
Aptakisic Junior High School |
102 | Not in DB | |
|
High School
Adlai E Stevenson High School |
125 | Not in DB | |
Property History
| DATE: | EVENT: | PRICE: | SOURCE: |
|---|---|---|---|
| 26 Jul, 2019 | Sold | $365,000 | MRED MLS |
| 30 Jun, 2019 | Under contract | $379,000 | MRED MLS |
| 7 Jun, 2019 | Listed for sale | $379,000 | MRED MLS |
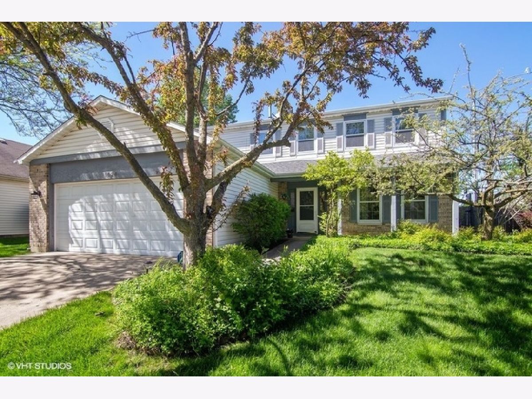
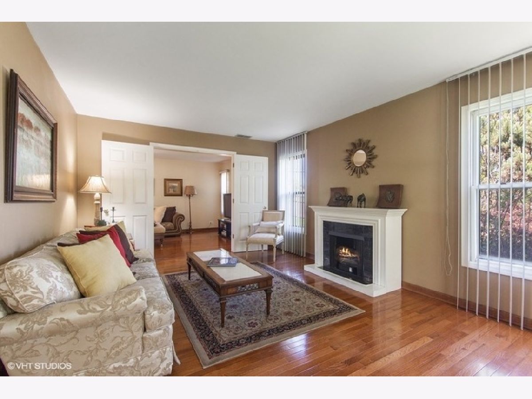
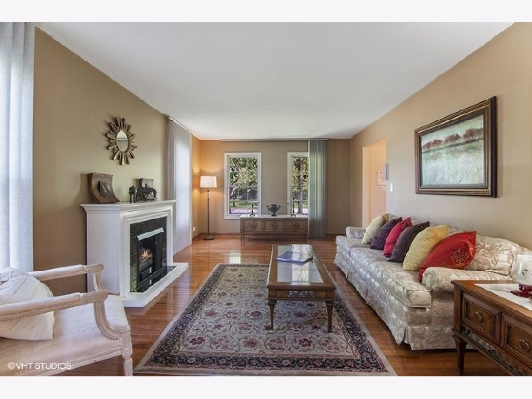
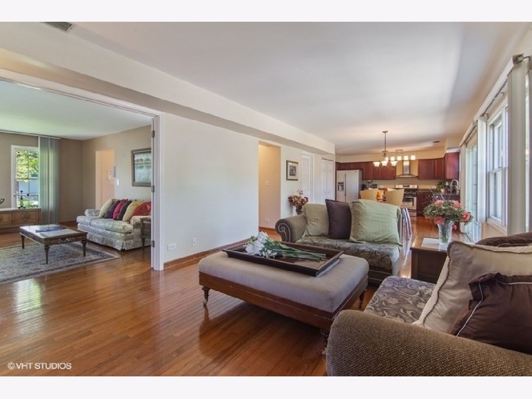
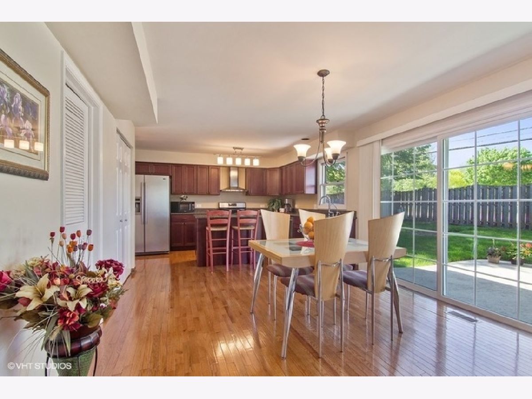
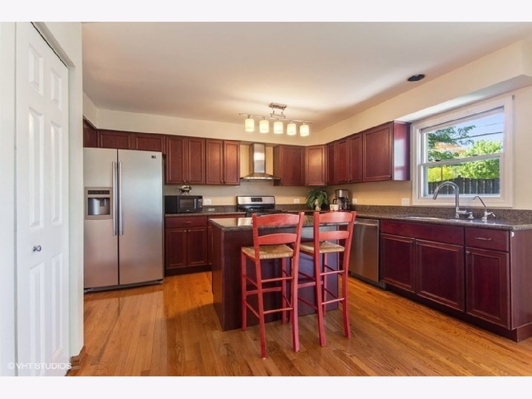
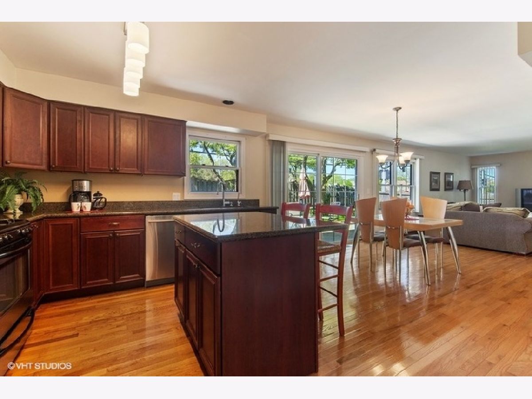
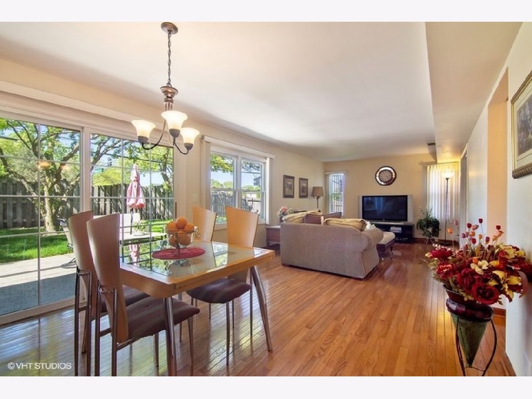
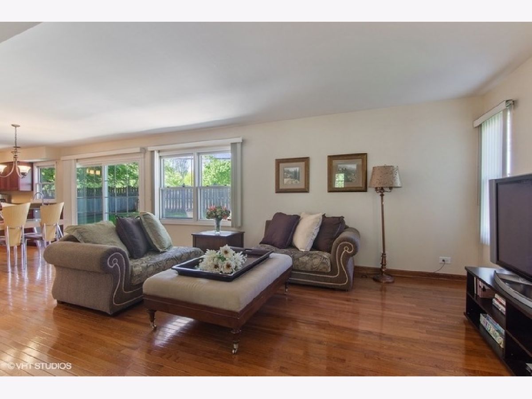
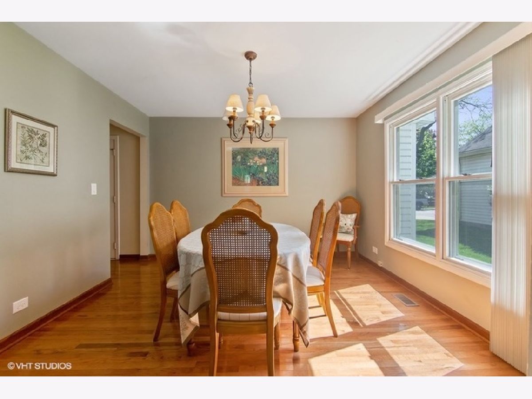
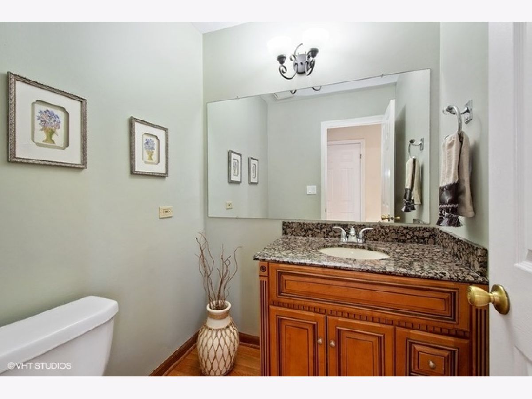
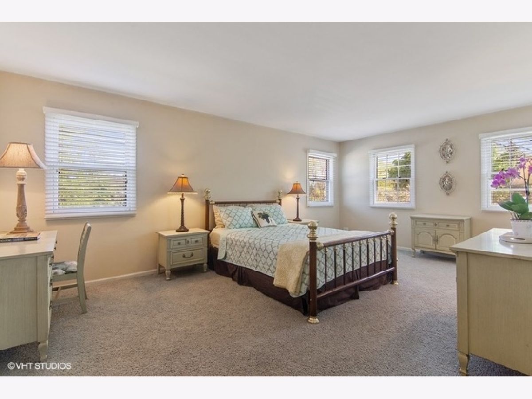
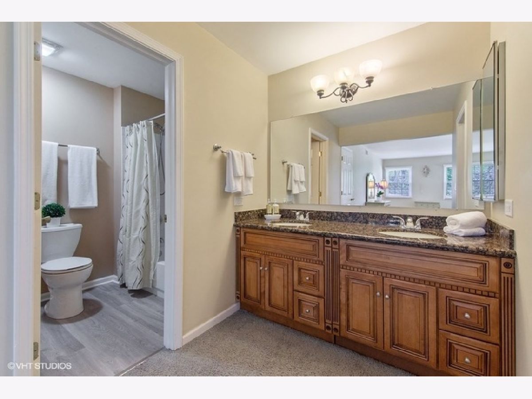
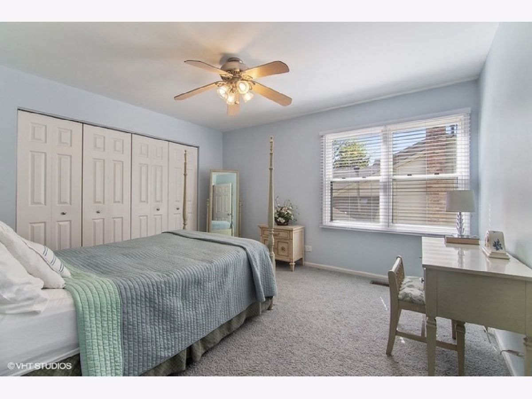
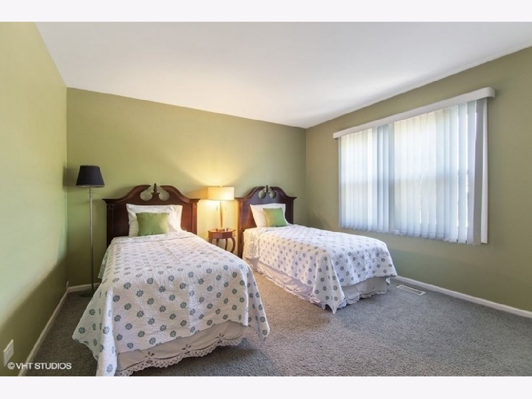
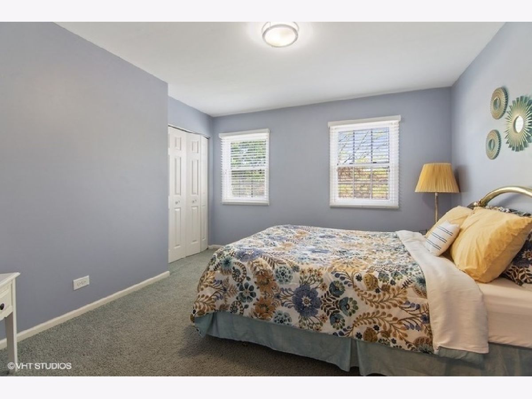
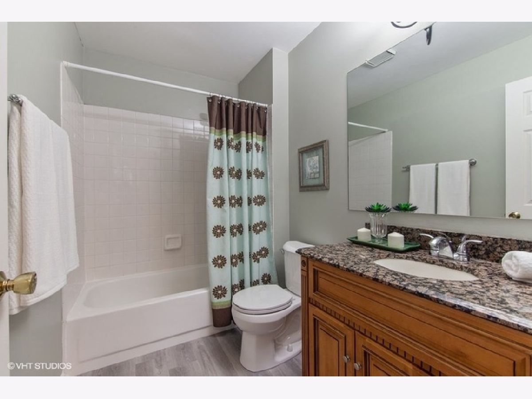
Room Specifics
Total Bedrooms: 4
Bedrooms Above Ground: 4
Bedrooms Below Ground: 0
Dimensions: —
Floor Type: —
Dimensions: —
Floor Type: —
Dimensions: —
Floor Type: —
Full Bathrooms: 3
Bathroom Amenities: Double Sink,Soaking Tub
Bathroom in Basement: 0
Rooms: —
Basement Description: None
Other Specifics
| 2.5 | |
| — | |
| Asphalt | |
| — | |
| — | |
| 8400 | |
| — | |
| — | |
| — | |
| — | |
| Not in DB | |
| — | |
| — | |
| — | |
| — |
Tax History
| Year | Property Taxes |
|---|---|
| 2019 | $11,034 |
Contact Agent
Nearby Similar Homes
Nearby Sold Comparables
Contact Agent
Listing Provided By
RE/MAX Showcase

