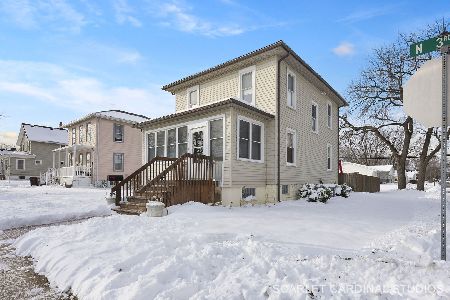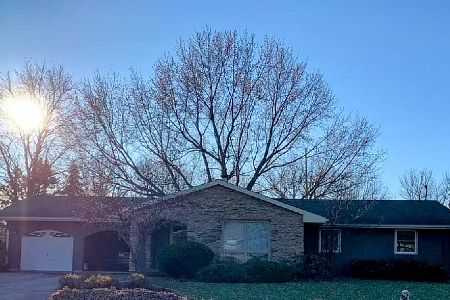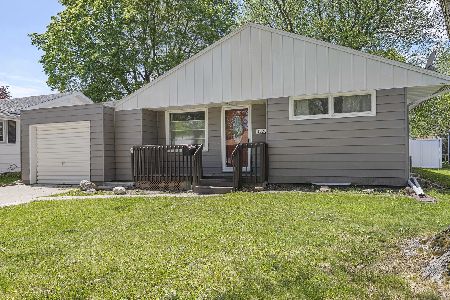1026 Main Street, Rochelle, Illinois 61068
$121,500
|
Sold
|
|
| Status: | Closed |
| Sqft: | 1,350 |
| Cost/Sqft: | $93 |
| Beds: | 3 |
| Baths: | 1 |
| Year Built: | 1963 |
| Property Taxes: | $2,558 |
| Days On Market: | 2873 |
| Lot Size: | 0,00 |
Description
An impressive full kitchen and bath remodel are the jewels of this home. Gorgeous soft close cabinets and new countertops. Plus a tiled shower surround. This ranch home also features all new laminate wood flooring, new roof, furnace and central air. Lots of storage w/pull down attic access, full basement, and attached garage. Once you see this beauty you will want to move right in!
Property Specifics
| Single Family | |
| — | |
| Ranch | |
| 1963 | |
| Partial | |
| — | |
| No | |
| — |
| Ogle | |
| — | |
| 0 / Not Applicable | |
| None | |
| Public | |
| Public Sewer | |
| 09896018 | |
| 24241270430000 |
Property History
| DATE: | EVENT: | PRICE: | SOURCE: |
|---|---|---|---|
| 29 Apr, 2013 | Sold | $71,900 | MRED MLS |
| 12 Apr, 2013 | Under contract | $79,900 | MRED MLS |
| — | Last price change | $86,900 | MRED MLS |
| 10 Dec, 2012 | Listed for sale | $86,900 | MRED MLS |
| 14 May, 2018 | Sold | $121,500 | MRED MLS |
| 21 Apr, 2018 | Under contract | $124,900 | MRED MLS |
| 26 Mar, 2018 | Listed for sale | $124,900 | MRED MLS |
| 1 Jul, 2021 | Sold | $144,000 | MRED MLS |
| 3 May, 2021 | Under contract | $144,000 | MRED MLS |
| 3 May, 2021 | Listed for sale | $144,000 | MRED MLS |
Room Specifics
Total Bedrooms: 3
Bedrooms Above Ground: 3
Bedrooms Below Ground: 0
Dimensions: —
Floor Type: Wood Laminate
Dimensions: —
Floor Type: Wood Laminate
Full Bathrooms: 1
Bathroom Amenities: —
Bathroom in Basement: 0
Rooms: No additional rooms
Basement Description: Unfinished
Other Specifics
| 1 | |
| — | |
| — | |
| Patio, Porch | |
| Fenced Yard | |
| 60' X 130' | |
| — | |
| None | |
| — | |
| Range, Dishwasher, Refrigerator | |
| Not in DB | |
| — | |
| — | |
| — | |
| — |
Tax History
| Year | Property Taxes |
|---|---|
| 2013 | $820 |
| 2018 | $2,558 |
| 2021 | $3,139 |
Contact Agent
Nearby Similar Homes
Nearby Sold Comparables
Contact Agent
Listing Provided By
Hayden Real Estate, Inc.






