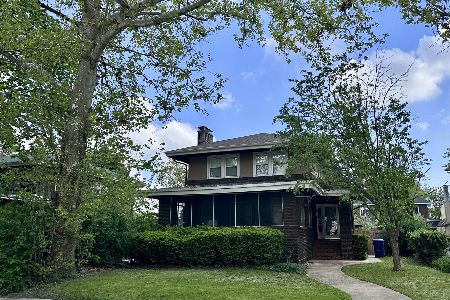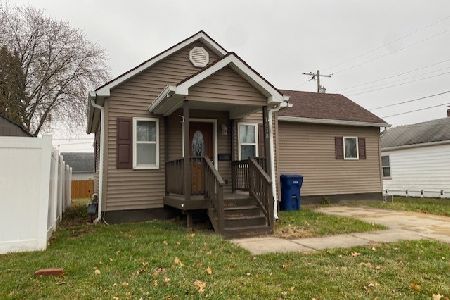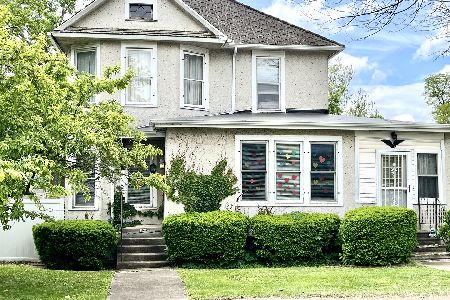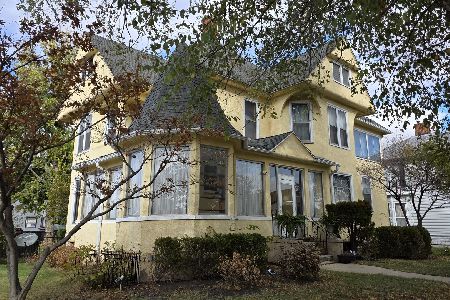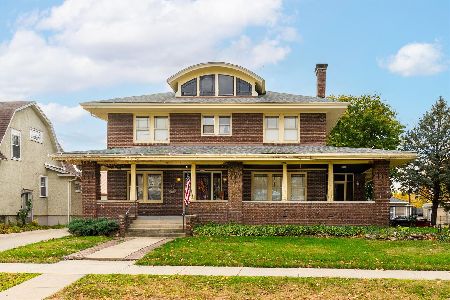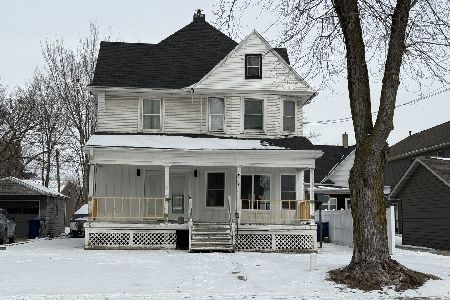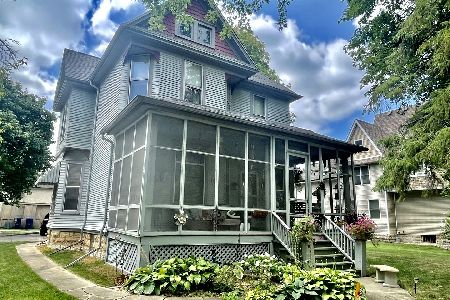1026 Marquette Street, Lasalle, Illinois 61301
$120,000
|
Sold
|
|
| Status: | Closed |
| Sqft: | 3,164 |
| Cost/Sqft: | $41 |
| Beds: | 6 |
| Baths: | 3 |
| Year Built: | 1905 |
| Property Taxes: | $3,183 |
| Days On Market: | 3807 |
| Lot Size: | 0,00 |
Description
Breathtaking Victorian Home! Surround yourself with character as you enter this magnificent 3 story lovely decorated home! Large screened front porch! Many original features which include hardwood floors, pocket doors, built-ins, butlers pantry. Off the kitchen is main level laundry! Spacious living room displays a beautiful stairway to additional levels. Bright cheery kitchen with large island breakfast bar, great for entertaining. Formal dining room boosts both elegant and charm. Full basement, 200 amp service, 2 car detached garage. Large yard. 2nd lot parcel #1815200029 $621
Property Specifics
| Single Family | |
| — | |
| — | |
| 1905 | |
| — | |
| — | |
| No | |
| — |
| — | |
| — | |
| 0 / Not Applicable | |
| — | |
| — | |
| — | |
| 09017447 | |
| 1815200001 |
Property History
| DATE: | EVENT: | PRICE: | SOURCE: |
|---|---|---|---|
| 26 Oct, 2016 | Sold | $120,000 | MRED MLS |
| 4 Sep, 2016 | Under contract | $129,900 | MRED MLS |
| — | Last price change | $132,900 | MRED MLS |
| 18 Aug, 2015 | Listed for sale | $139,900 | MRED MLS |
Room Specifics
Total Bedrooms: 6
Bedrooms Above Ground: 6
Bedrooms Below Ground: 0
Dimensions: —
Floor Type: —
Dimensions: —
Floor Type: —
Dimensions: —
Floor Type: —
Dimensions: —
Floor Type: —
Dimensions: —
Floor Type: —
Full Bathrooms: 3
Bathroom Amenities: —
Bathroom in Basement: 0
Rooms: —
Basement Description: Unfinished
Other Specifics
| 2 | |
| — | |
| — | |
| — | |
| — | |
| 76X150X62X150 | |
| — | |
| — | |
| — | |
| — | |
| Not in DB | |
| — | |
| — | |
| — | |
| — |
Tax History
| Year | Property Taxes |
|---|---|
| 2016 | $3,183 |
Contact Agent
Nearby Similar Homes
Nearby Sold Comparables
Contact Agent
Listing Provided By
Janko Realty & Development


