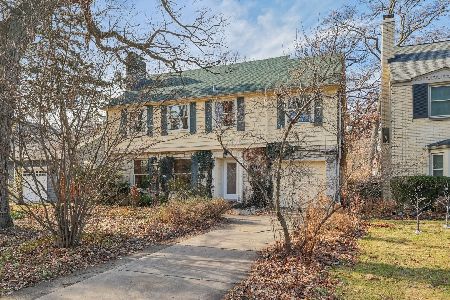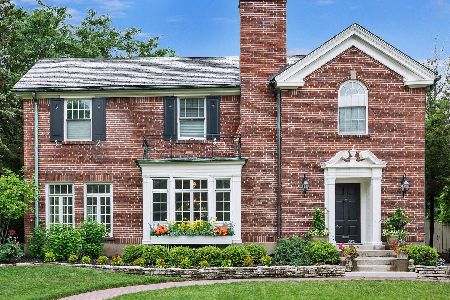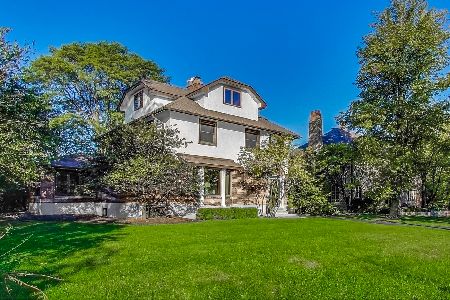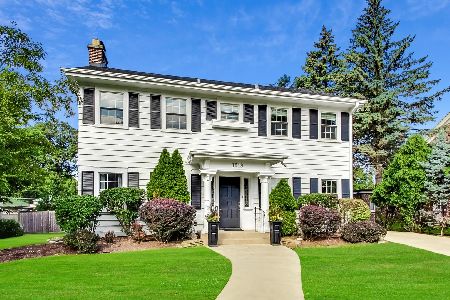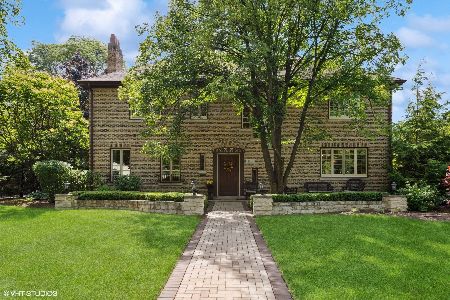1026 Park Avenue, River Forest, Illinois 60305
$1,850,000
|
Sold
|
|
| Status: | Closed |
| Sqft: | 7,423 |
| Cost/Sqft: | $249 |
| Beds: | 6 |
| Baths: | 6 |
| Year Built: | 1937 |
| Property Taxes: | $29,008 |
| Days On Market: | 1324 |
| Lot Size: | 0,48 |
Description
The magnificent home of G. Herbert Shorney, designed by noted north shore architect Stanley D Anderson captures your imagination from the moment you step inside. This timeless and elegant estate in River Forest has all the charm of yesterday, yet is designed for today's luxury lifestyle. Beautiful hardwood flooring, significant millwork, arched windows and doorways, wainscoting, French doors, majestic spiral staircase. Every room is flooded with natural light. The oversized living room and dining rooms are well suited for all your life's celebrations. The chef's kitchen- with professional-grade appliances (Wolf, Miele, and SubZero) custom cabinetry, stunning display China cabinet, breakfast bar, walk-in pantry, and built in the window seat- opens to an AMAZING family room with Marvin windows and doors that showcases the private garden that is nothing short of SPECTACULAR. Just imagine the incredible gatherings you can host here - or just simply relax and enjoy nature's beauty. A sunroom with arched and exposed brick walls overlooks the blue stone patio. The richly appointed library is ideal for working from home. The second floor features 5 bedrooms and 4 full baths (all remodeled in the last 3 years.) The primary suite, with lookout Juliet balconies is simply exceptional with a luxury spa bath (finished with Italian Vallelunga tile, Robern mirrors, Rohl shower fixtures, Nuheat heated floors) dressing area with built-in dressers, wardrobes and vanity table and custom-designed California Closet. The second floor includes 3 add' l generously sized bedrooms, perfectly placed to ensure privacy, and 2 full luxe baths (updated in the past 3 years with high-end finishes such as Restoration Hardware, Grohe, Kohler, Maxx, Toto). Plus, an au pair/ in-law suite with sitting room, dressing area, private bath, and bedroom) can accommodate long-term living arrangements. The loft space makes for a quaint reading nook. Linen and cedar closets provide plenty of storage. 3rd floor finished walk-up attic easily converts to a playroom or second office. The lower level offers a recreation room, cellar, storage, laundry room, mechanical room, and space for a gym. Minutes from shopping, schools, and transit. An incredible property for those who demand the finest.
Property Specifics
| Single Family | |
| — | |
| — | |
| 1937 | |
| — | |
| — | |
| No | |
| 0.48 |
| Cook | |
| — | |
| — / Not Applicable | |
| — | |
| — | |
| — | |
| 11428122 | |
| 15013080170000 |
Nearby Schools
| NAME: | DISTRICT: | DISTANCE: | |
|---|---|---|---|
|
Grade School
Willard Elementary School |
90 | — | |
|
Middle School
Roosevelt School |
90 | Not in DB | |
|
High School
Oak Park & River Forest High Sch |
200 | Not in DB | |
Property History
| DATE: | EVENT: | PRICE: | SOURCE: |
|---|---|---|---|
| 8 Aug, 2022 | Sold | $1,850,000 | MRED MLS |
| 14 Jun, 2022 | Under contract | $1,849,000 | MRED MLS |
| 7 Jun, 2022 | Listed for sale | $1,849,000 | MRED MLS |
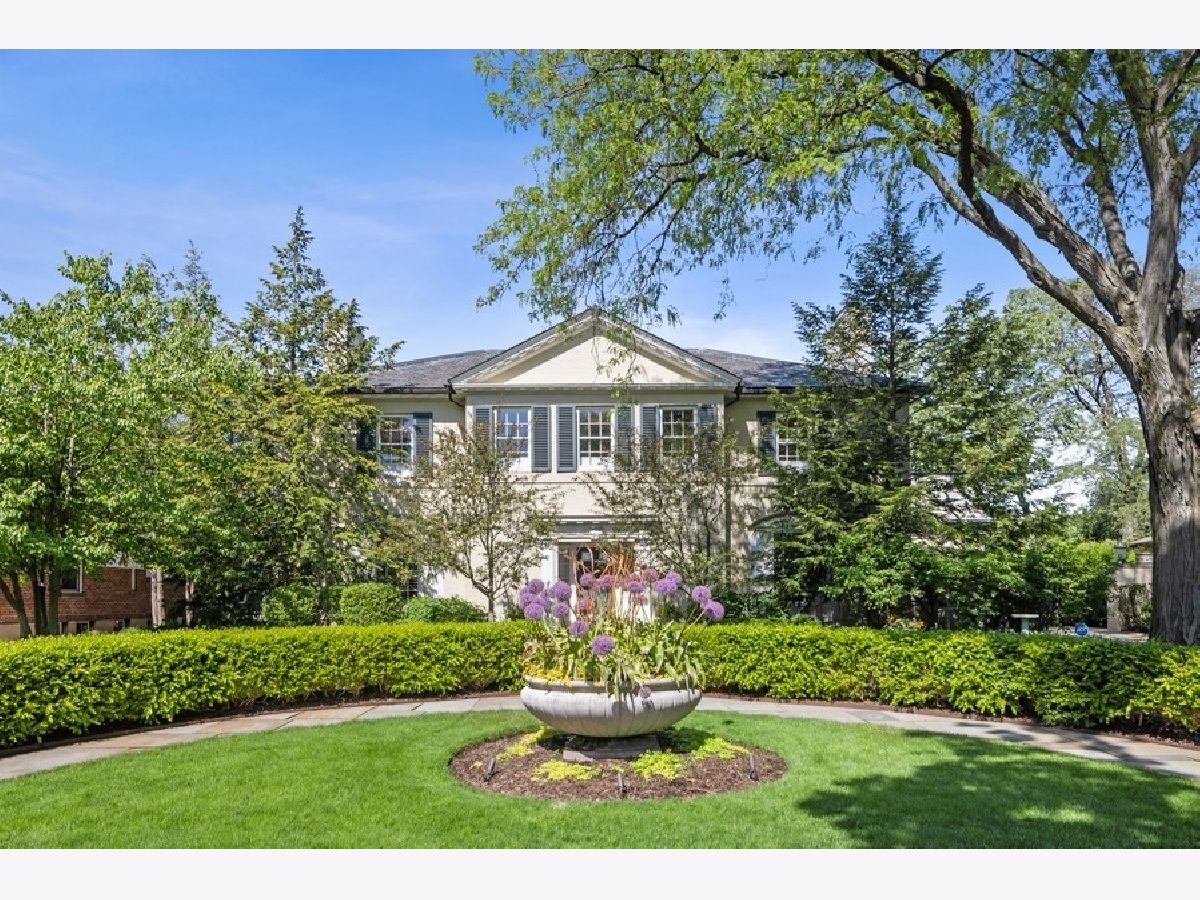
Room Specifics
Total Bedrooms: 6
Bedrooms Above Ground: 6
Bedrooms Below Ground: 0
Dimensions: —
Floor Type: —
Dimensions: —
Floor Type: —
Dimensions: —
Floor Type: —
Dimensions: —
Floor Type: —
Dimensions: —
Floor Type: —
Full Bathrooms: 6
Bathroom Amenities: Separate Shower,Double Sink,Soaking Tub
Bathroom in Basement: 0
Rooms: —
Basement Description: Finished,Exterior Access
Other Specifics
| 2 | |
| — | |
| Concrete | |
| — | |
| — | |
| 95 X 218 | |
| Finished,Interior Stair | |
| — | |
| — | |
| — | |
| Not in DB | |
| — | |
| — | |
| — | |
| — |
Tax History
| Year | Property Taxes |
|---|---|
| 2022 | $29,008 |
Contact Agent
Nearby Similar Homes
Nearby Sold Comparables
Contact Agent
Listing Provided By
Berkshire Hathaway HomeServices Chicago



