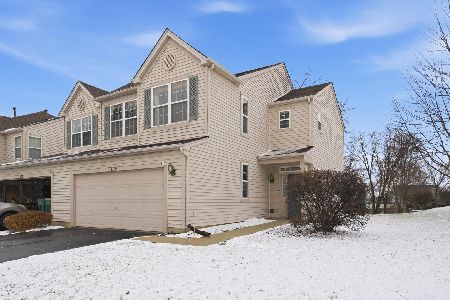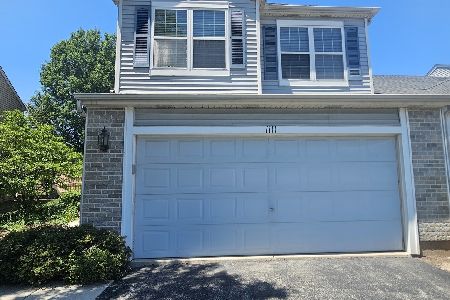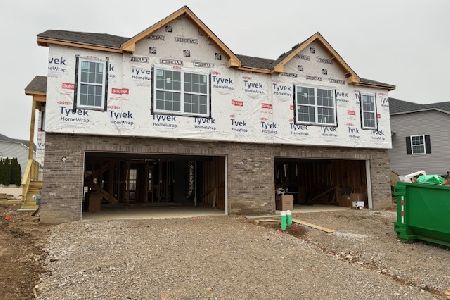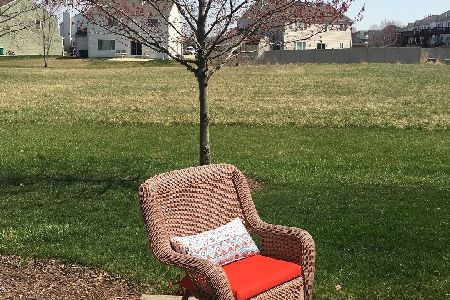1026 Rocky Hill Circle, Joliet, Illinois 60432
$166,500
|
Sold
|
|
| Status: | Closed |
| Sqft: | 1,610 |
| Cost/Sqft: | $106 |
| Beds: | 2 |
| Baths: | 3 |
| Year Built: | 2005 |
| Property Taxes: | $4,363 |
| Days On Market: | 3552 |
| Lot Size: | 0,00 |
Description
Exceptional premium lot end unit townhouse in best location in Neufairfield. Open views in all directions including a 5 acre field. 9' first floor ceilings. Cathedral ceiling master bedroom. Many upgrades ($20,000) including Maple kitchen cabinets and ceramic tile floor. Cultured stone countertops in baths. Oak doors and trip, oak railings. Freshly painted. Slliding glass door to patio, beautiful gardens, trees and open field. News include woodlike vinyl in living and dining rooms, ceramic backsplash, sink and faucet in kitchen, carpeting, hot water tank. Large Loft could be closed off to make a 3rd bedroom. New Lenox elementary schools.
Property Specifics
| Condos/Townhomes | |
| 2 | |
| — | |
| 2005 | |
| None | |
| AUGUSTA | |
| No | |
| — |
| Will | |
| Neufairfield | |
| 121 / Monthly | |
| Insurance,Exterior Maintenance,Lawn Care,Snow Removal | |
| Public | |
| Public Sewer | |
| 09226438 | |
| 1508063020430000 |
Nearby Schools
| NAME: | DISTRICT: | DISTANCE: | |
|---|---|---|---|
|
Grade School
Haines Elementary School |
122 | — | |
|
Middle School
Liberty Junior High School |
122 | Not in DB | |
Property History
| DATE: | EVENT: | PRICE: | SOURCE: |
|---|---|---|---|
| 17 Aug, 2009 | Sold | $165,000 | MRED MLS |
| 7 Jun, 2009 | Under contract | $169,900 | MRED MLS |
| — | Last price change | $174,900 | MRED MLS |
| 7 Apr, 2009 | Listed for sale | $174,900 | MRED MLS |
| 9 Sep, 2016 | Sold | $166,500 | MRED MLS |
| 25 Jul, 2016 | Under contract | $169,900 | MRED MLS |
| 14 May, 2016 | Listed for sale | $169,900 | MRED MLS |
| 30 Jun, 2020 | Sold | $176,500 | MRED MLS |
| 28 May, 2020 | Under contract | $179,900 | MRED MLS |
| 24 Feb, 2020 | Listed for sale | $179,900 | MRED MLS |
Room Specifics
Total Bedrooms: 2
Bedrooms Above Ground: 2
Bedrooms Below Ground: 0
Dimensions: —
Floor Type: Carpet
Full Bathrooms: 3
Bathroom Amenities: —
Bathroom in Basement: —
Rooms: Loft,Walk In Closet
Basement Description: None
Other Specifics
| 2 | |
| Concrete Perimeter | |
| Asphalt | |
| Patio, Storms/Screens, End Unit, Cable Access | |
| Cul-De-Sac,Landscaped | |
| 33X69 | |
| — | |
| Full | |
| Wood Laminate Floors, First Floor Laundry, Laundry Hook-Up in Unit | |
| Range, Microwave, Dishwasher, Refrigerator, Washer, Dryer, Disposal | |
| Not in DB | |
| — | |
| — | |
| — | |
| — |
Tax History
| Year | Property Taxes |
|---|---|
| 2009 | $3,751 |
| 2016 | $4,363 |
| 2020 | $4,094 |
Contact Agent
Nearby Similar Homes
Nearby Sold Comparables
Contact Agent
Listing Provided By
Coldwell Banker Residential








