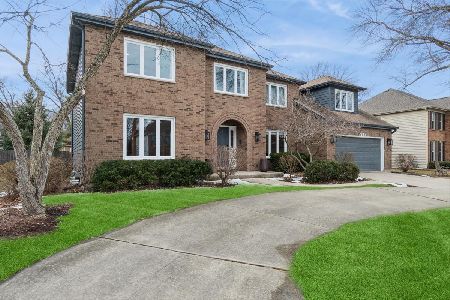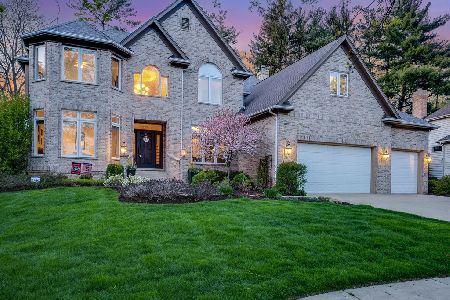1026 Shimer Court, Naperville, Illinois 60565
$515,000
|
Sold
|
|
| Status: | Closed |
| Sqft: | 3,440 |
| Cost/Sqft: | $153 |
| Beds: | 4 |
| Baths: | 4 |
| Year Built: | 1987 |
| Property Taxes: | $10,900 |
| Days On Market: | 2920 |
| Lot Size: | 0,00 |
Description
Highly sought after cul-de-sac location in Walnut Ridge, just steps to a park for your family to enjoy. Stately and spacious (3,440 sq. ft.) custom home features a two story foyer with a desirable floor plan. Well designed, large kitchen has great table space, an abundance of cabinetry and counter space, planning desk and opens to the nice sized deck. Generous family room with re-faced fireplace, bay window and wet bar overlooks the private back yard. First floor den w/French doors. 1st floor laundry too. Master with tray ceiling has double closets (one walk-in) and an updated luxury master bath with skylight. Bedrooms with Jack and Jill bath. Also, a large bonus room for whatever you need (5th bedroom, play room, work-out area or another family room or office). All this plus a rec room in the basement with a full bath. Huge storage area too. Nationally acclaimed #203 schools, park district and library system, along with all the area has to offer!
Property Specifics
| Single Family | |
| — | |
| Traditional | |
| 1987 | |
| Full | |
| 2 STORY | |
| No | |
| — |
| Will | |
| Walnut Ridge | |
| 100 / Annual | |
| Other | |
| Lake Michigan | |
| Public Sewer | |
| 09871367 | |
| 1202054080060000 |
Nearby Schools
| NAME: | DISTRICT: | DISTANCE: | |
|---|---|---|---|
|
Grade School
River Woods Elementary School |
203 | — | |
|
Middle School
Madison Junior High School |
203 | Not in DB | |
|
High School
Naperville Central High School |
203 | Not in DB | |
Property History
| DATE: | EVENT: | PRICE: | SOURCE: |
|---|---|---|---|
| 24 May, 2018 | Sold | $515,000 | MRED MLS |
| 12 Mar, 2018 | Under contract | $524,900 | MRED MLS |
| 2 Mar, 2018 | Listed for sale | $524,900 | MRED MLS |
Room Specifics
Total Bedrooms: 4
Bedrooms Above Ground: 4
Bedrooms Below Ground: 0
Dimensions: —
Floor Type: Carpet
Dimensions: —
Floor Type: Carpet
Dimensions: —
Floor Type: Carpet
Full Bathrooms: 4
Bathroom Amenities: Separate Shower,Double Sink
Bathroom in Basement: 1
Rooms: Bonus Room,Breakfast Room,Den,Foyer,Recreation Room,Deck,Exercise Room
Basement Description: Partially Finished
Other Specifics
| 2 | |
| Concrete Perimeter | |
| Asphalt | |
| Deck, Storms/Screens | |
| Cul-De-Sac | |
| 71X106X27X28X25X128 | |
| — | |
| Full | |
| Skylight(s), Hardwood Floors, First Floor Laundry | |
| Range, Microwave, Dishwasher, Refrigerator, Washer, Dryer, Disposal | |
| Not in DB | |
| Sidewalks, Street Lights, Street Paved | |
| — | |
| — | |
| Gas Starter |
Tax History
| Year | Property Taxes |
|---|---|
| 2018 | $10,900 |
Contact Agent
Nearby Similar Homes
Nearby Sold Comparables
Contact Agent
Listing Provided By
RE/MAX of Naperville







