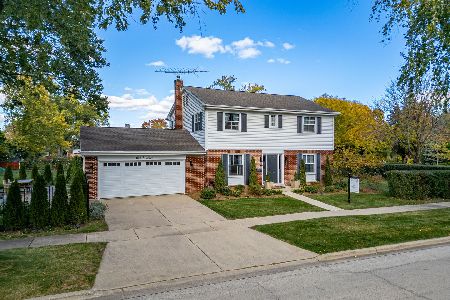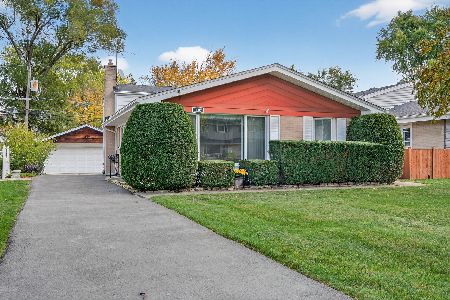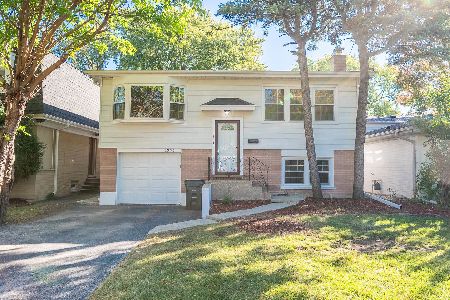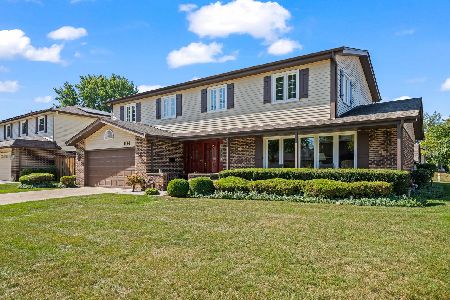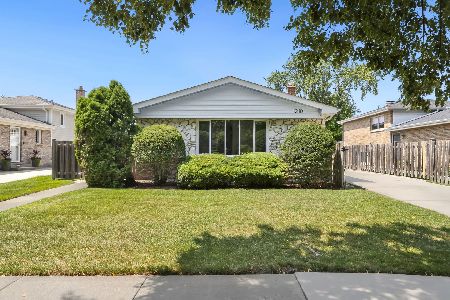1026 Vail Avenue, Arlington Heights, Illinois 60005
$555,000
|
Sold
|
|
| Status: | Closed |
| Sqft: | 2,843 |
| Cost/Sqft: | $211 |
| Beds: | 3 |
| Baths: | 3 |
| Year Built: | 1972 |
| Property Taxes: | $12,784 |
| Days On Market: | 765 |
| Lot Size: | 0,37 |
Description
Phenomenal location on a stunning vastly oversized Arlington Heights lot! Beautiful perennials and the handsome facade of this developers special welcome you to this unique split level on a quiet cul-de-sac street. This epitome of suburb living has been lovingly cared for and is now ready to be passed on to another wonderful family. That next family will be thrilled to know that this property feeds into the award winning Dryden school system. Newly finished hardwood floors welcome you throughout the main, sub and upper level of this stoutly built gem of a residence. A formal living room/dining room tandem wrap around the kitchen and a eat in/breakfast area overlooking windows and entry to the patio and HUGE backyard just to the west. A step down to a gigantic family room with sliding patio doors with direct access to the aforementioned oversized backyard. Right behind, a second kitchen and updated full bath with attached access to the oversized two car garage. Plenty of attic storage with the pitched roof and pull down attic access. Upstairs you'll find 3 bedrooms with en-suite bathroom access from the primary. The basement features a sprawling bedroom with yet another full bathroom and heated floors throughout. The laundry area includes an ejector pit as well as two sump pump pits. Storage galore in this house as a sizeable room borders what used to be used as a wine cellar and pickling center. Radiant heat from a 5 year old boiler along with dual zone 1 year old furnaces and condensers control the climate of this residence. The roof is less than 10 years old and the pictures do not do a justice at all - come out to see what is a wonderful residence on one of the best streets in Arlington Heights!
Property Specifics
| Single Family | |
| — | |
| — | |
| 1972 | |
| — | |
| — | |
| No | |
| 0.37 |
| Cook | |
| — | |
| — / Not Applicable | |
| — | |
| — | |
| — | |
| 11900443 | |
| 08092040200000 |
Nearby Schools
| NAME: | DISTRICT: | DISTANCE: | |
|---|---|---|---|
|
Grade School
Dryden Elementary School |
25 | — | |
|
Middle School
South Middle School |
25 | Not in DB | |
|
High School
Rolling Meadows High School |
214 | Not in DB | |
Property History
| DATE: | EVENT: | PRICE: | SOURCE: |
|---|---|---|---|
| 8 Dec, 2023 | Sold | $555,000 | MRED MLS |
| 25 Oct, 2023 | Under contract | $599,000 | MRED MLS |
| — | Last price change | $615,000 | MRED MLS |
| 5 Oct, 2023 | Listed for sale | $615,000 | MRED MLS |
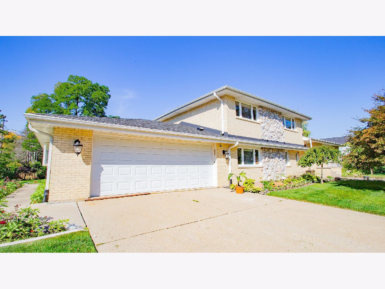
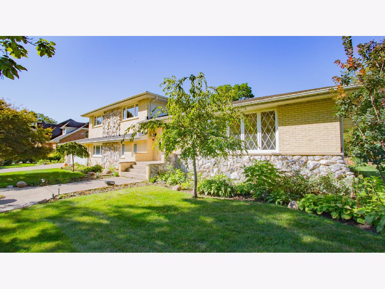
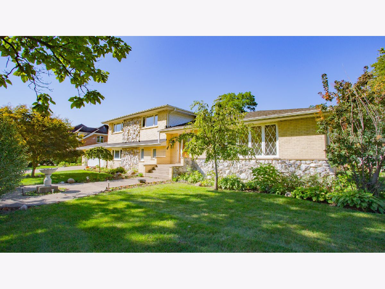
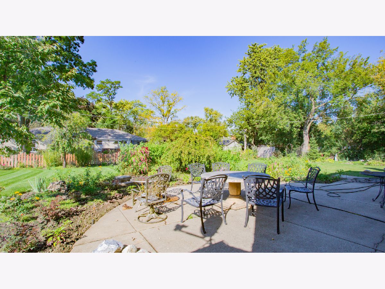
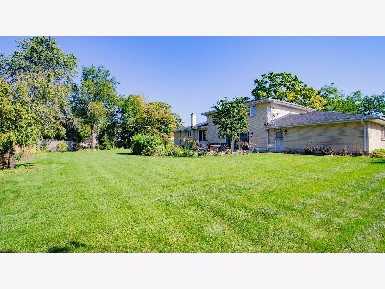
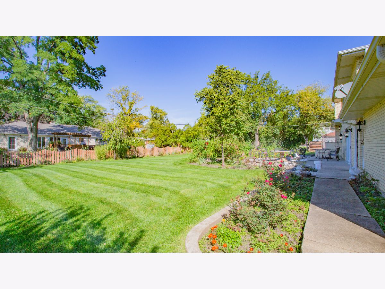
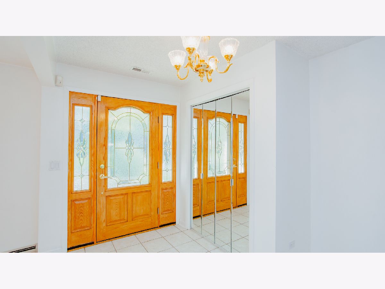
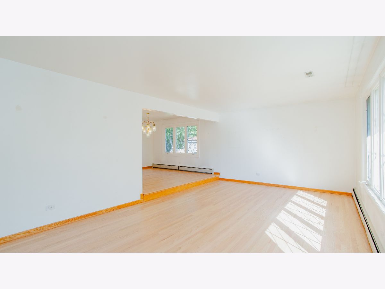
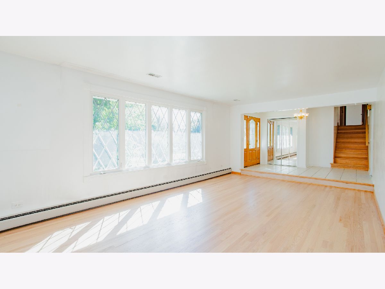
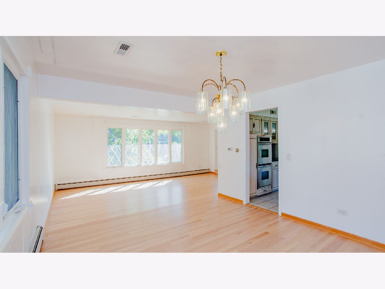
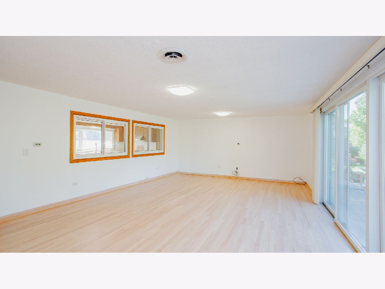
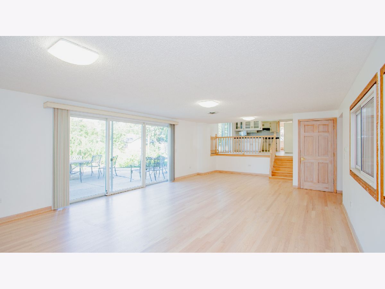
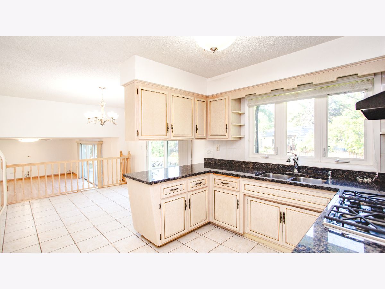
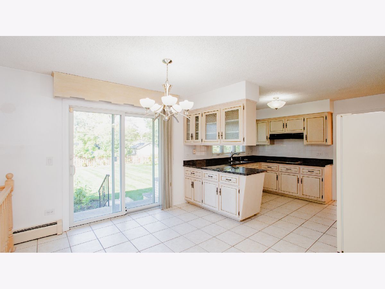
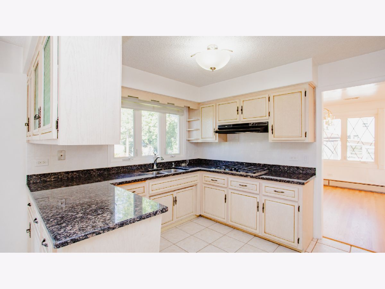
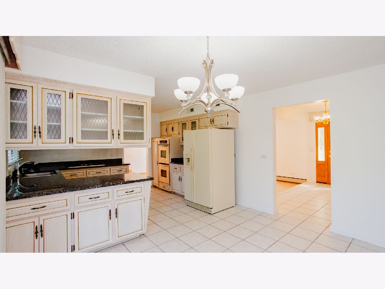
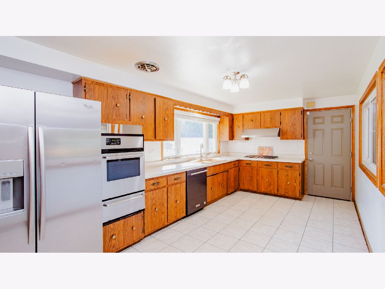
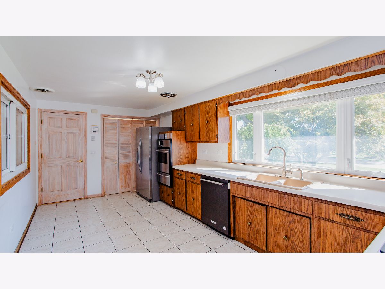
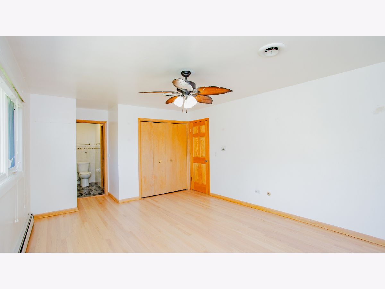
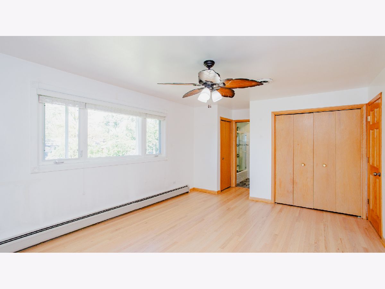
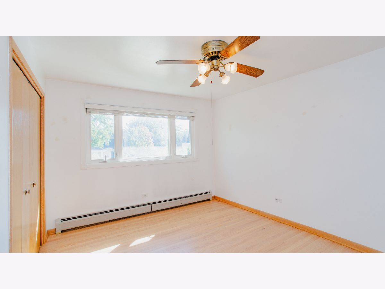
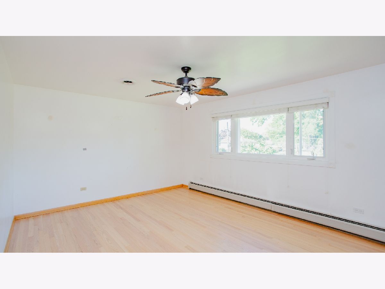
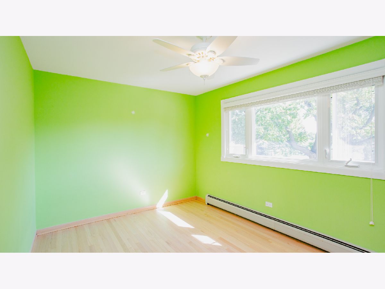
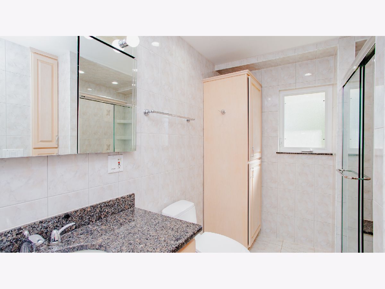
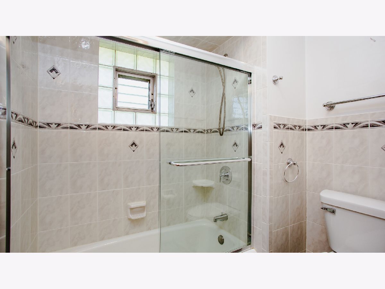
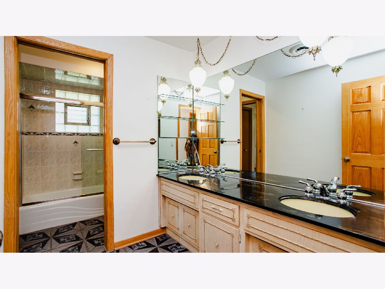
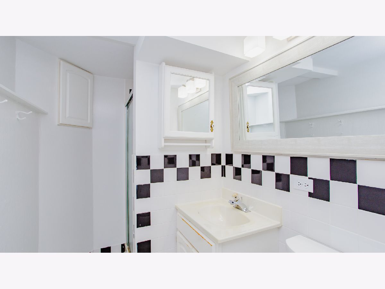
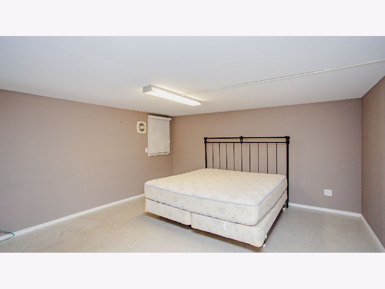
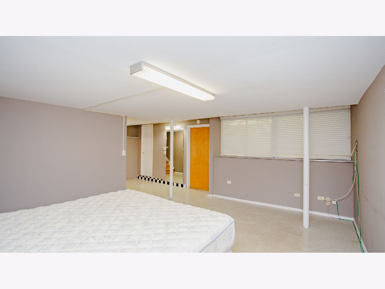
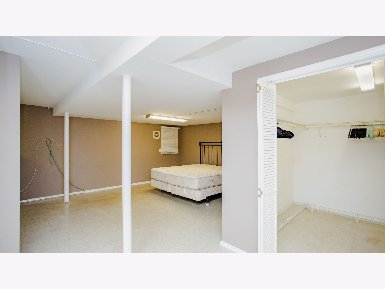
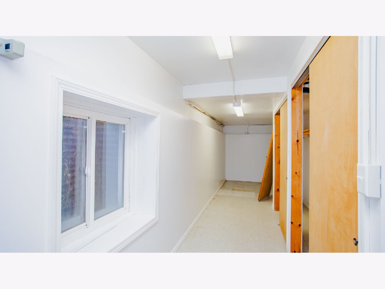
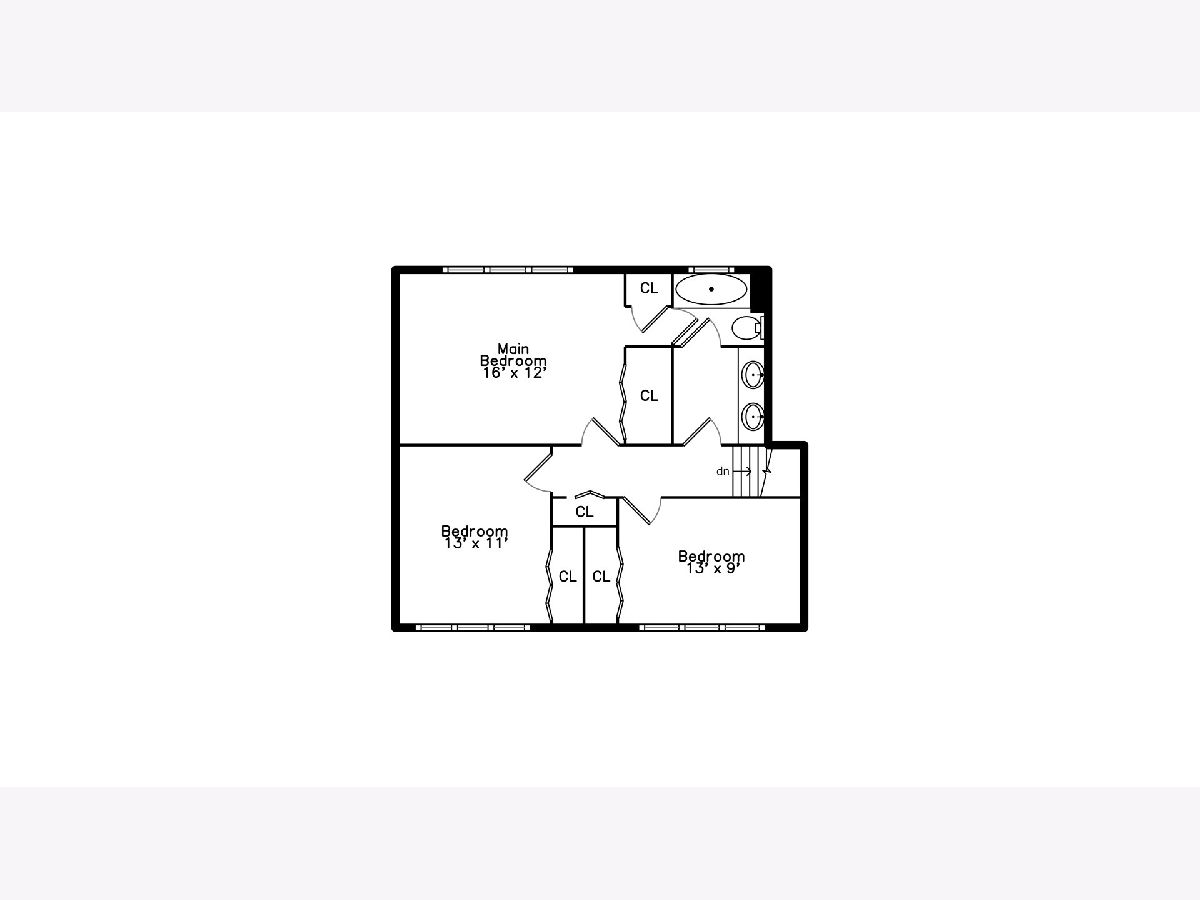
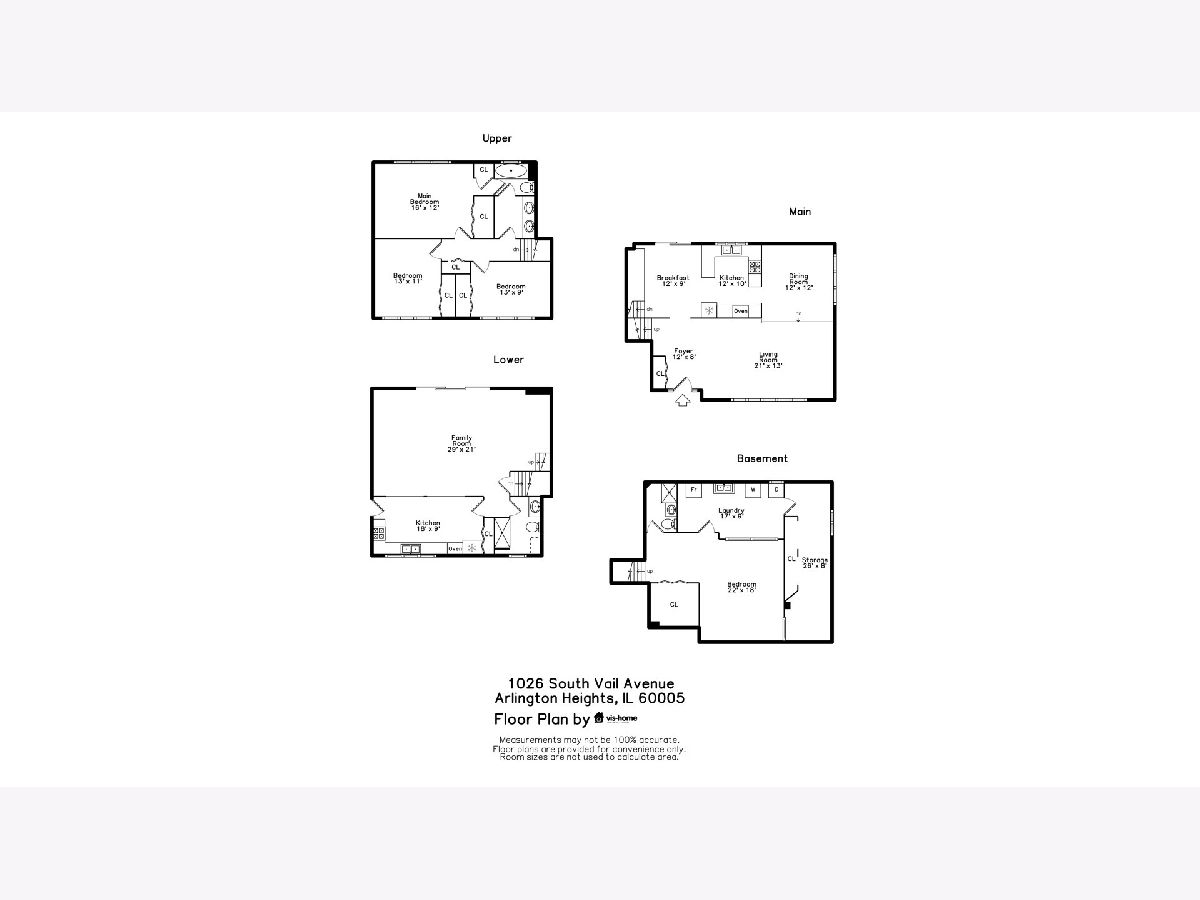
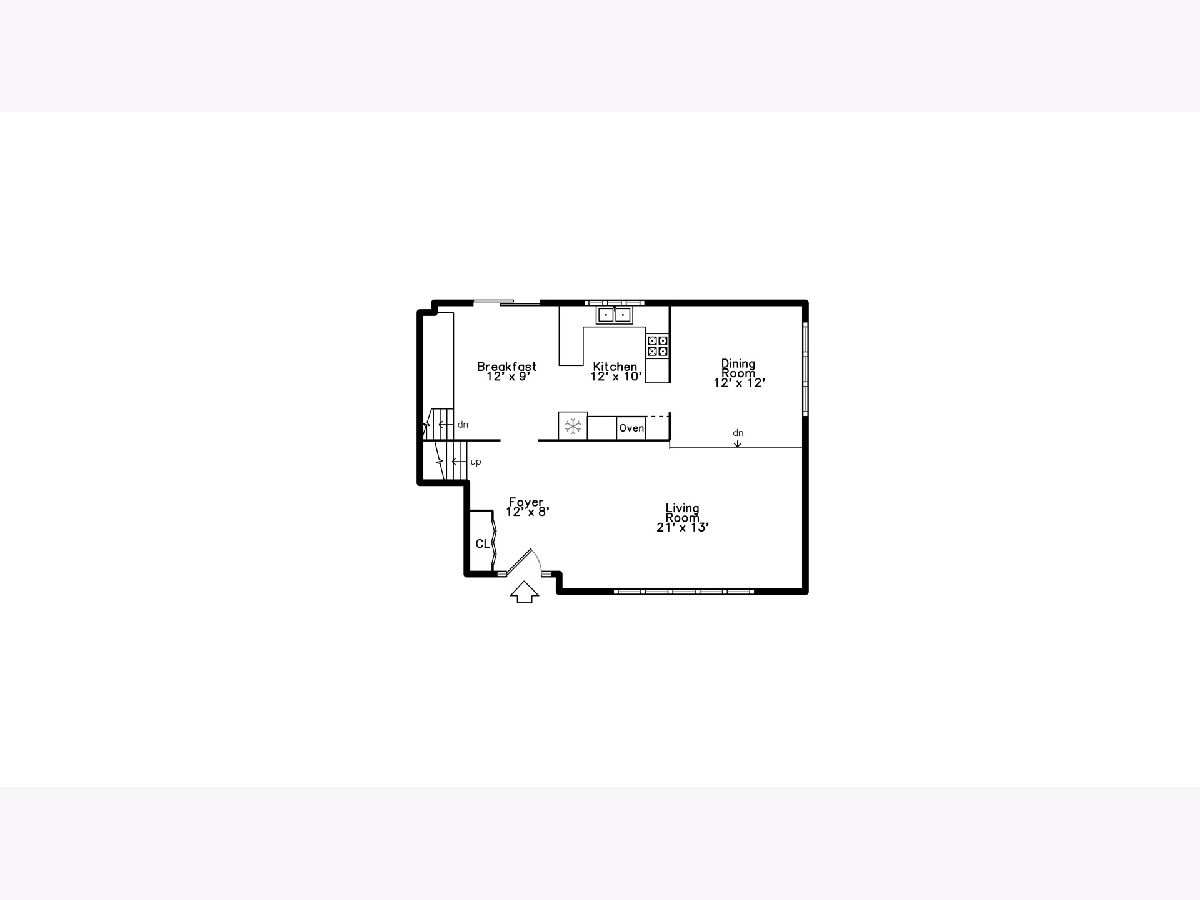
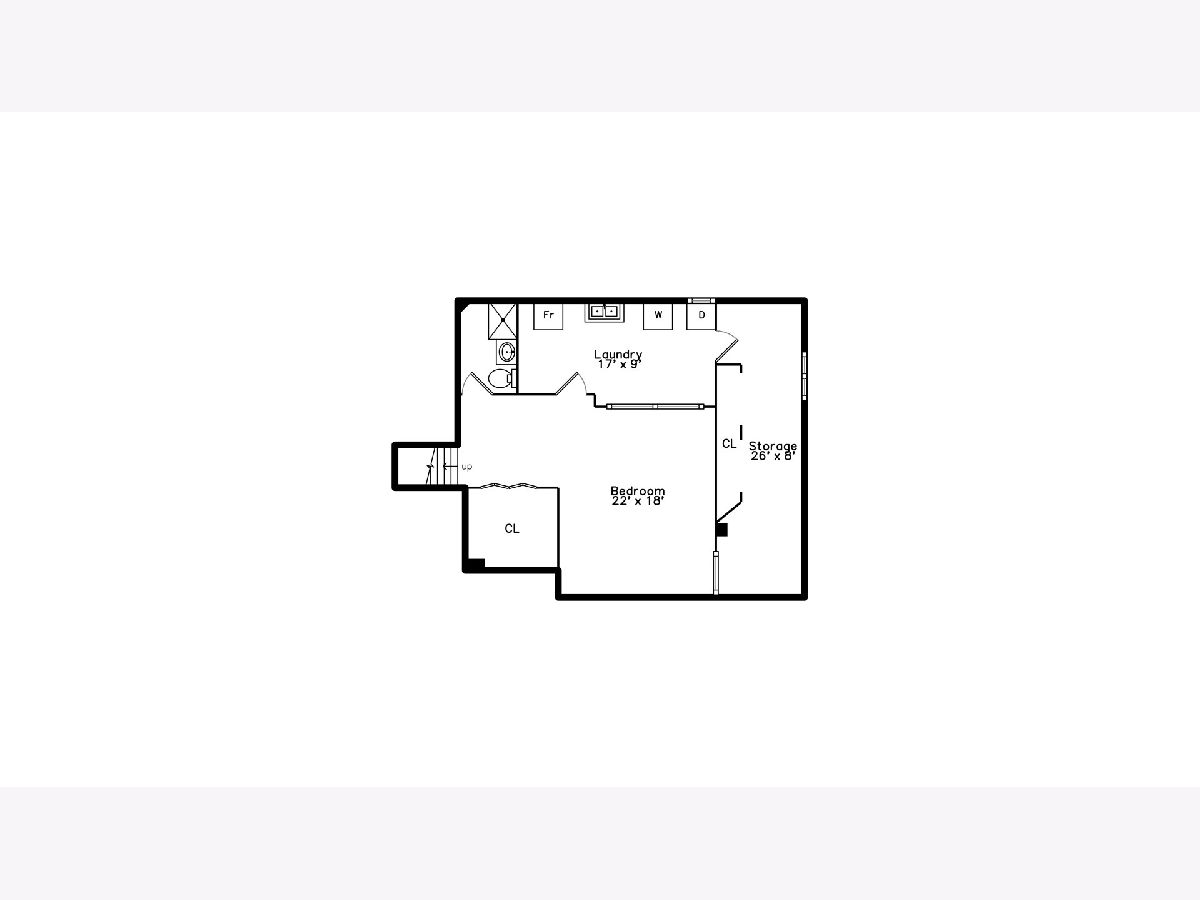
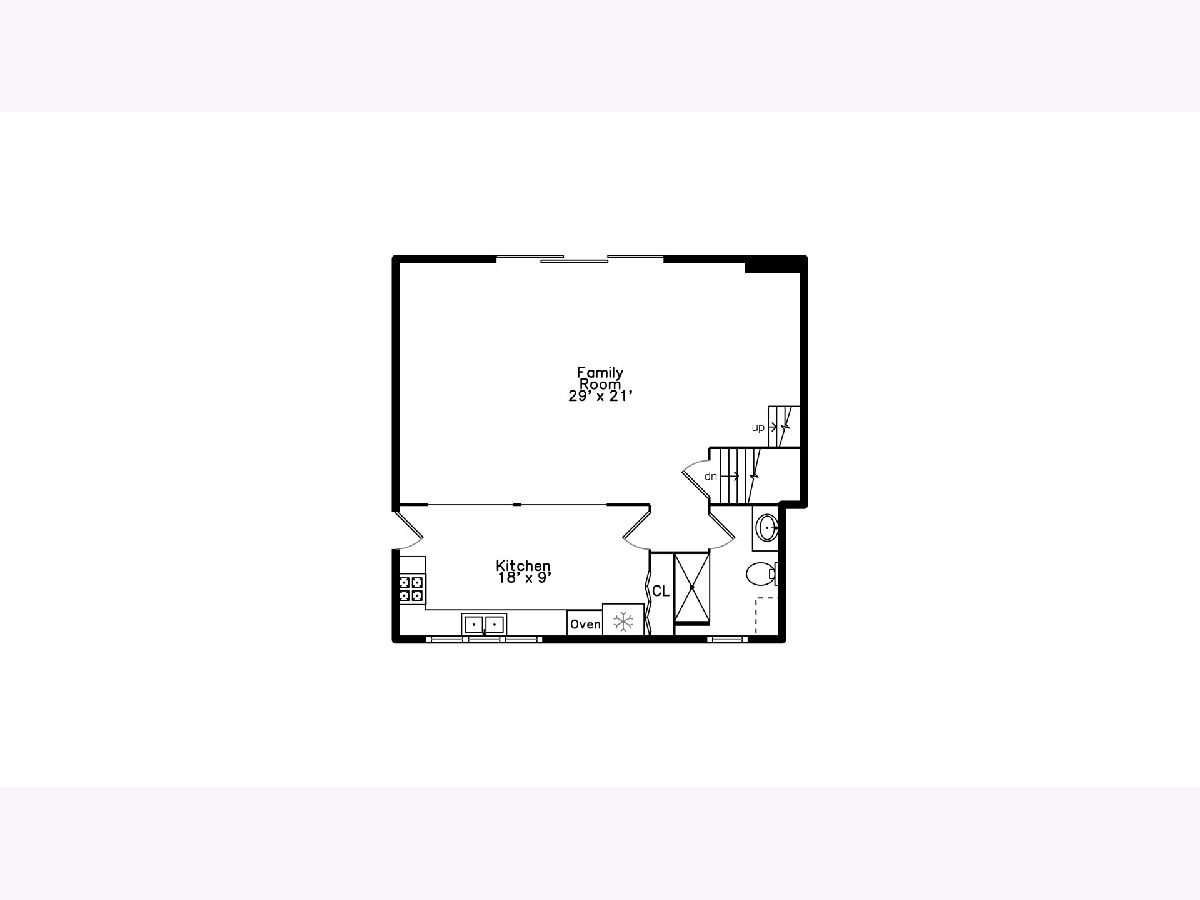
Room Specifics
Total Bedrooms: 4
Bedrooms Above Ground: 3
Bedrooms Below Ground: 1
Dimensions: —
Floor Type: —
Dimensions: —
Floor Type: —
Dimensions: —
Floor Type: —
Full Bathrooms: 3
Bathroom Amenities: —
Bathroom in Basement: 1
Rooms: —
Basement Description: Finished
Other Specifics
| 2 | |
| — | |
| Concrete | |
| — | |
| — | |
| 133X121 | |
| Unfinished | |
| — | |
| — | |
| — | |
| Not in DB | |
| — | |
| — | |
| — | |
| — |
Tax History
| Year | Property Taxes |
|---|---|
| 2023 | $12,784 |
Contact Agent
Nearby Similar Homes
Nearby Sold Comparables
Contact Agent
Listing Provided By
Crown Heights Realty

