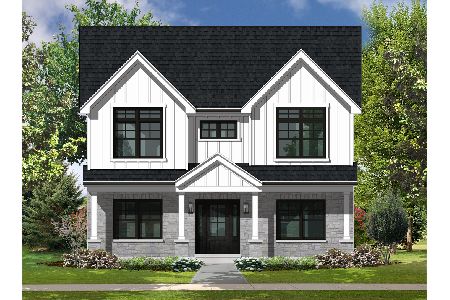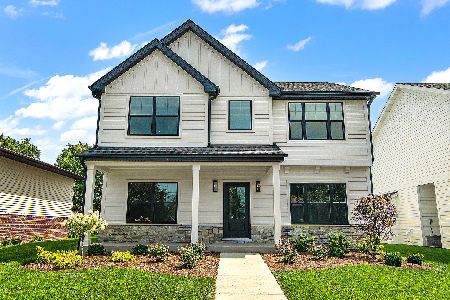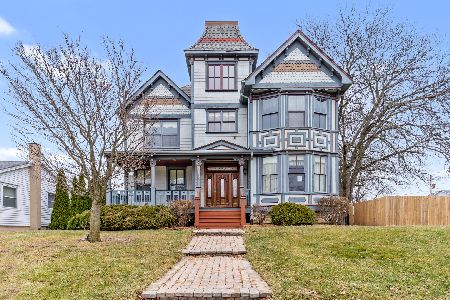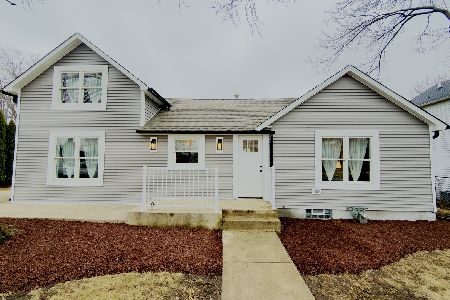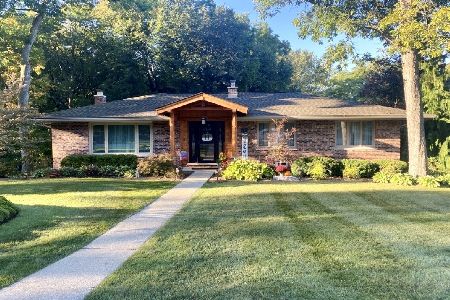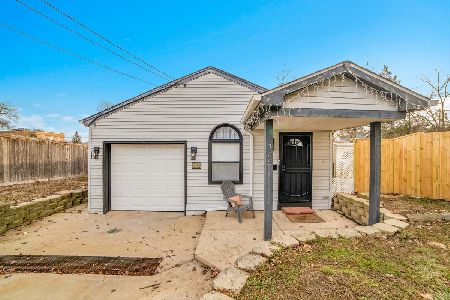1026 Walter Street, Lemont, Illinois 60439
$762,000
|
Sold
|
|
| Status: | Closed |
| Sqft: | 4,150 |
| Cost/Sqft: | $193 |
| Beds: | 5 |
| Baths: | 5 |
| Year Built: | 2002 |
| Property Taxes: | $10,815 |
| Days On Market: | 1747 |
| Lot Size: | 0,00 |
Description
Spectacular home set on a sunny corner lot. Amenities and finishes found in million-dollar homes with a convenient close-to-town location. Main floor open concept kitchen, family room, high end appliance package, center island, mudroom, and main floor bedroom. 2 story staircase to 4 luxury bedrooms. 2 Jack-N-Jill and huge ensuite master with big walk-in closet and custom built-ins. Lower level enjoys a home theater room complete with electronics, a professionally designed wet bar ready to be stocked, wine closet and sitting area/family room. Adjacent is a full bath and custom design in home office with separate staircase to heated three car garage. Custom outdoor entertainment area complete with built-in pool, custom stone patio, 60' outdoor Viking grill, outdoor lighting and sound system. In-town location. A short distance to the cool vibe of downtown Lemont and The Forge: Lemont Quarries
Property Specifics
| Single Family | |
| — | |
| Contemporary | |
| 2002 | |
| Full | |
| — | |
| No | |
| — |
| Cook | |
| — | |
| 0 / Not Applicable | |
| None | |
| Lake Michigan | |
| Public Sewer | |
| 11090633 | |
| 22293250060000 |
Property History
| DATE: | EVENT: | PRICE: | SOURCE: |
|---|---|---|---|
| 1 Feb, 2022 | Sold | $762,000 | MRED MLS |
| 24 Sep, 2021 | Under contract | $799,000 | MRED MLS |
| — | Last price change | $824,000 | MRED MLS |
| 17 May, 2021 | Listed for sale | $889,000 | MRED MLS |
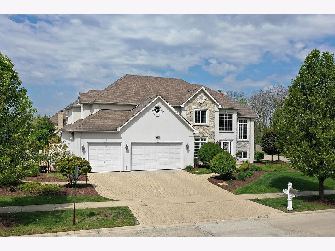
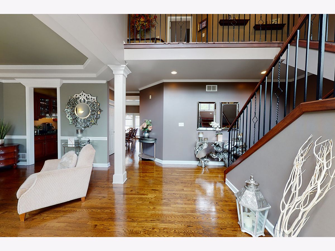
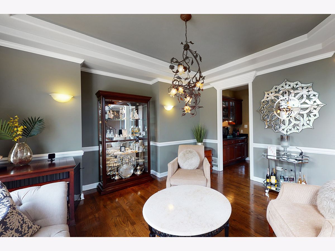
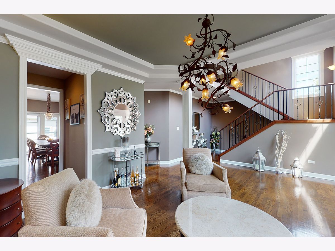
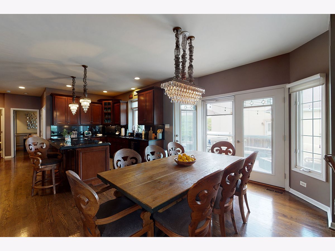
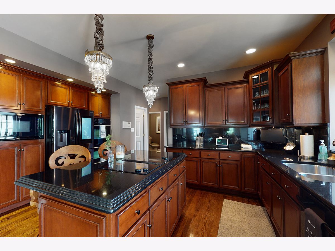
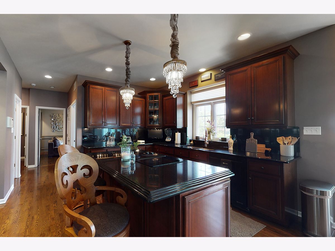
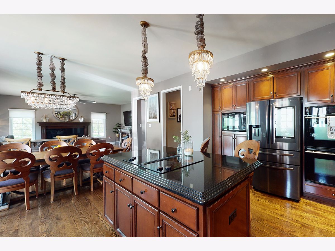
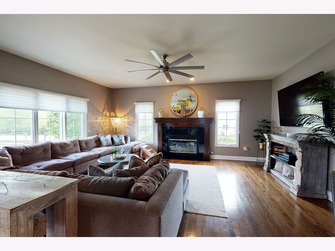
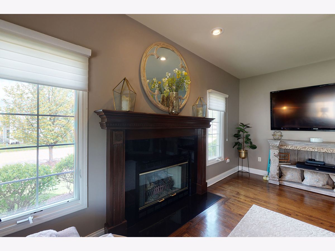
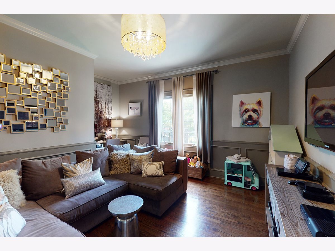
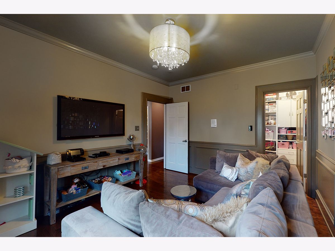
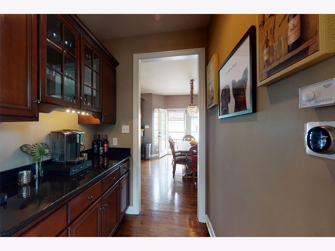
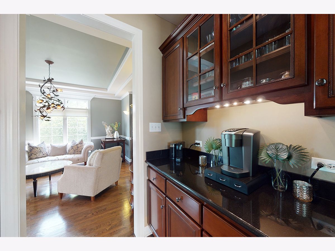
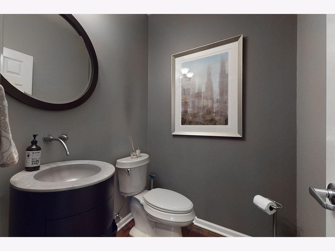
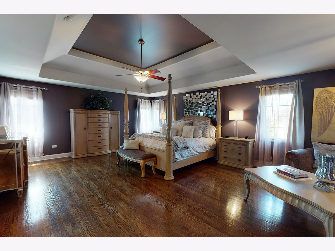
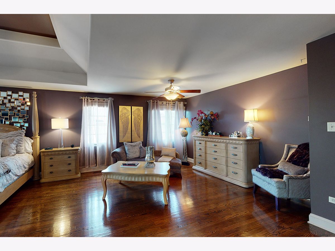
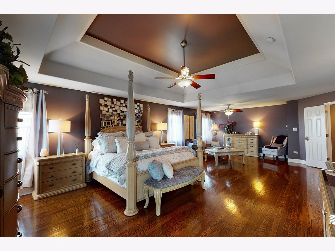
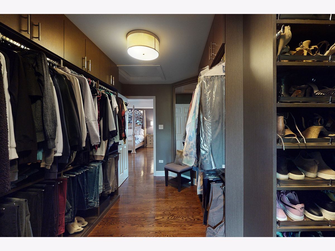
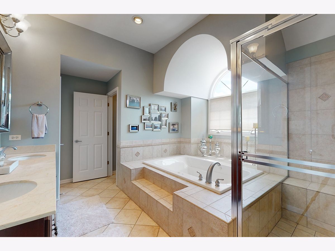
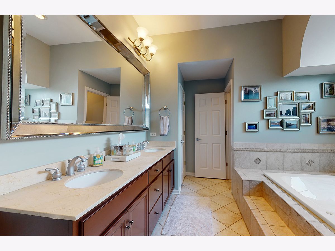
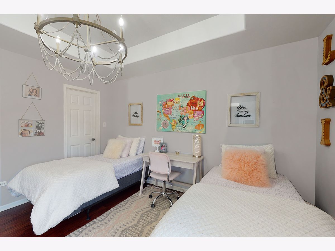
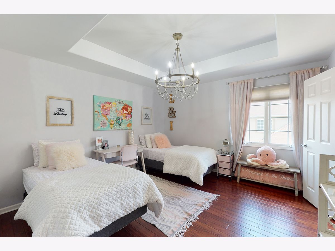
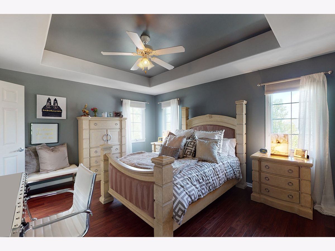
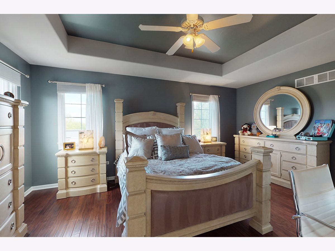
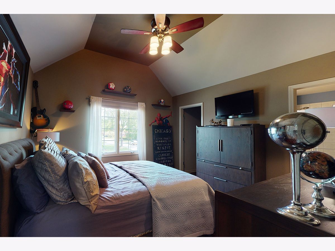
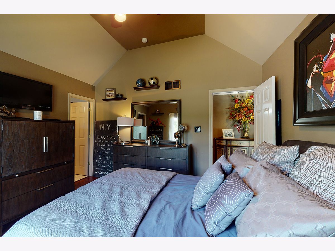
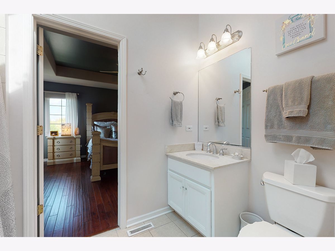
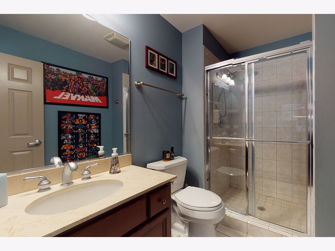
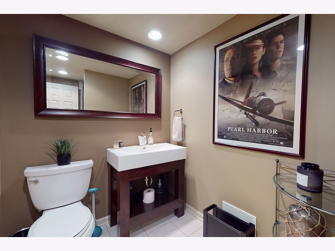
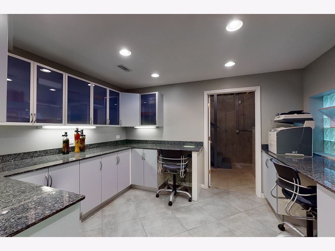
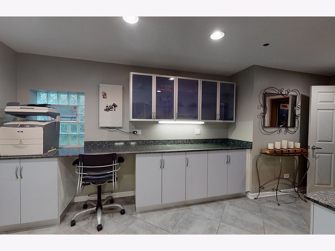
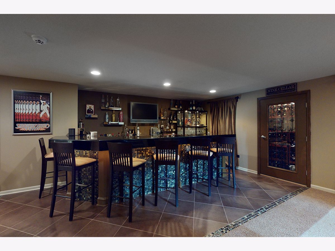
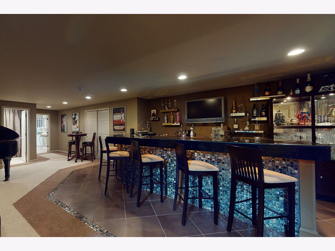
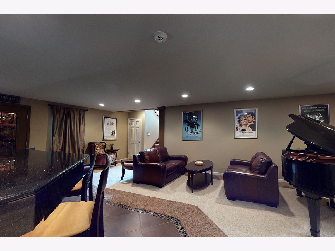
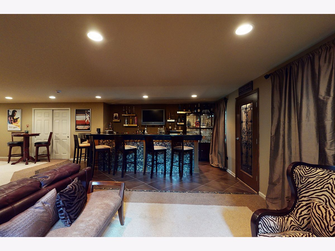
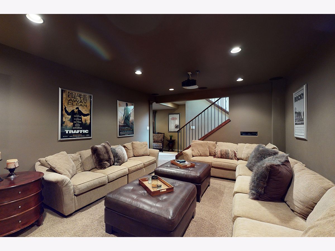
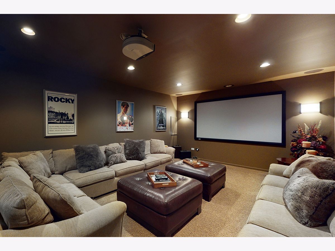
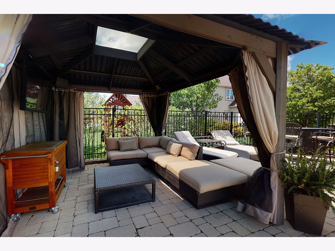
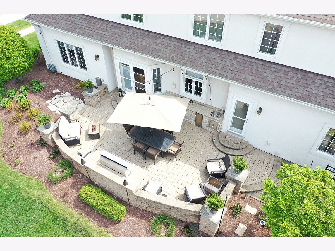
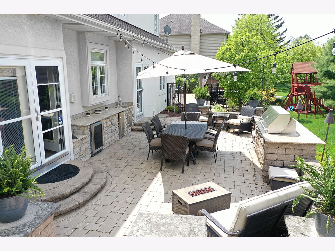
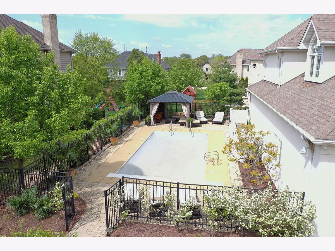
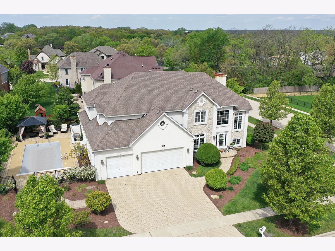
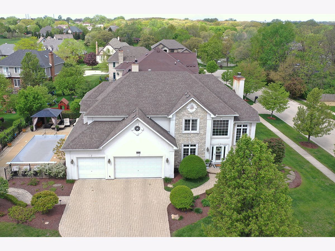
Room Specifics
Total Bedrooms: 5
Bedrooms Above Ground: 5
Bedrooms Below Ground: 0
Dimensions: —
Floor Type: Hardwood
Dimensions: —
Floor Type: Carpet
Dimensions: —
Floor Type: Hardwood
Dimensions: —
Floor Type: —
Full Bathrooms: 5
Bathroom Amenities: Whirlpool,Separate Shower,Double Sink
Bathroom in Basement: 1
Rooms: Bedroom 5,Theatre Room,Mud Room,Office,Foyer
Basement Description: Finished
Other Specifics
| 3 | |
| Concrete Perimeter | |
| Brick | |
| Patio, Brick Paver Patio, In Ground Pool, Storms/Screens, Outdoor Grill | |
| Corner Lot,Landscaped | |
| 93X128 | |
| Dormer | |
| Full | |
| Vaulted/Cathedral Ceilings, Skylight(s), Bar-Dry, Hardwood Floors, First Floor Bedroom, Built-in Features, Walk-In Closet(s) | |
| Double Oven, Range, Microwave, Dishwasher, Refrigerator, Washer, Dryer, Disposal | |
| Not in DB | |
| — | |
| — | |
| — | |
| Gas Log, Gas Starter |
Tax History
| Year | Property Taxes |
|---|---|
| 2022 | $10,815 |
Contact Agent
Nearby Similar Homes
Nearby Sold Comparables
Contact Agent
Listing Provided By
@properties

