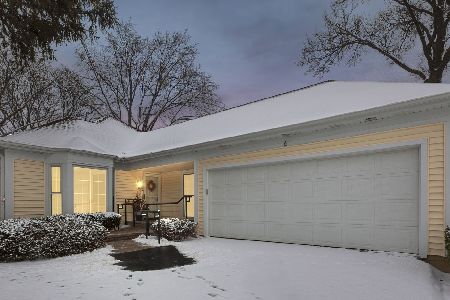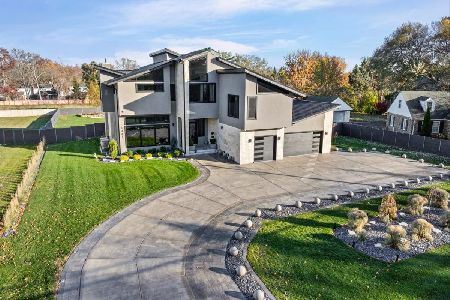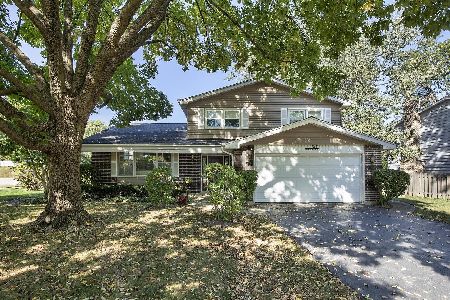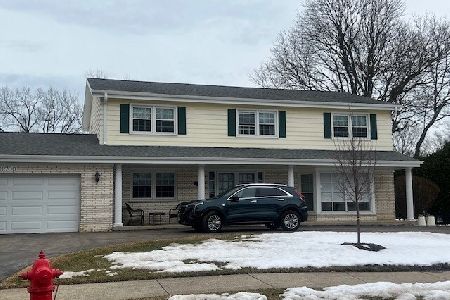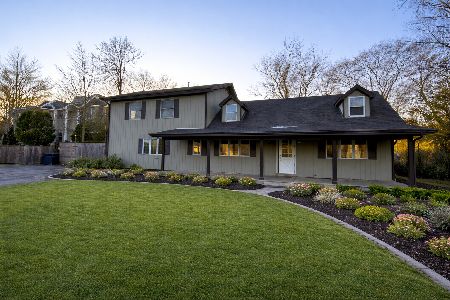1026 White Mountain Drive, Northbrook, Illinois 60062
$715,000
|
Sold
|
|
| Status: | Closed |
| Sqft: | 3,296 |
| Cost/Sqft: | $227 |
| Beds: | 5 |
| Baths: | 4 |
| Year Built: | 1969 |
| Property Taxes: | $12,246 |
| Days On Market: | 3886 |
| Lot Size: | 0,27 |
Description
Absolutely gorgeous renovation with high end finishes: walnut hardwood floors*staircase *crown molding*chair rail,modern 42"cabinets*Stainless Steel appliances*granite countertops*glass backsplash*family room with custom Fireplace*amazing 2 master suites with *custom vanities*granite*custom oversized shower*walking closets.3rd bthrm w/custom van*granite countertops. First floor master bedroom also can be used for play room, game room, ext-bonus!!!Huge Finished basement.Large Wooded backyard with new patio. Roof-2013. New Siding, Windows,Doors,A/C,Plumbing,Electrical.Furnace-November,2012.New Driveway. WOW!! Real Estate Taxes Do Not Reflect Homeowners Exemption!!!
Property Specifics
| Single Family | |
| — | |
| Colonial | |
| 1969 | |
| Full | |
| COLONIAL | |
| No | |
| 0.27 |
| Cook | |
| — | |
| 0 / Not Applicable | |
| None | |
| Lake Michigan,Public | |
| Public Sewer | |
| 08978970 | |
| 04082060120000 |
Nearby Schools
| NAME: | DISTRICT: | DISTANCE: | |
|---|---|---|---|
|
Grade School
Hickory Point Elementary School |
27 | — | |
|
Middle School
Wood Oaks Junior High School |
27 | Not in DB | |
|
High School
Glenbrook North High School |
225 | Not in DB | |
|
Alternate Elementary School
Shabonee School |
— | Not in DB | |
Property History
| DATE: | EVENT: | PRICE: | SOURCE: |
|---|---|---|---|
| 26 Feb, 2015 | Sold | $505,000 | MRED MLS |
| 18 Feb, 2015 | Under contract | $525,000 | MRED MLS |
| — | Last price change | $550,000 | MRED MLS |
| 5 Jan, 2015 | Listed for sale | $550,000 | MRED MLS |
| 9 Sep, 2015 | Sold | $715,000 | MRED MLS |
| 26 Jul, 2015 | Under contract | $749,000 | MRED MLS |
| 10 Jul, 2015 | Listed for sale | $749,000 | MRED MLS |
Room Specifics
Total Bedrooms: 5
Bedrooms Above Ground: 5
Bedrooms Below Ground: 0
Dimensions: —
Floor Type: Carpet
Dimensions: —
Floor Type: Hardwood
Dimensions: —
Floor Type: Carpet
Dimensions: —
Floor Type: —
Full Bathrooms: 4
Bathroom Amenities: Whirlpool,Double Sink
Bathroom in Basement: 0
Rooms: Bedroom 5,Foyer,Recreation Room,Utility Room-Lower Level,Walk In Closet
Basement Description: Finished
Other Specifics
| 2 | |
| Concrete Perimeter | |
| Asphalt | |
| Patio, Porch, Storms/Screens | |
| Fenced Yard,Wooded | |
| 88X134 | |
| Unfinished | |
| Full | |
| Hardwood Floors, First Floor Bedroom, First Floor Laundry, First Floor Full Bath | |
| Double Oven, Range, Microwave, Dishwasher, Refrigerator, Washer, Dryer, Disposal, Stainless Steel Appliance(s) | |
| Not in DB | |
| Sidewalks, Street Lights, Street Paved | |
| — | |
| — | |
| Wood Burning |
Tax History
| Year | Property Taxes |
|---|---|
| 2015 | $12,151 |
| 2015 | $12,246 |
Contact Agent
Nearby Similar Homes
Nearby Sold Comparables
Contact Agent
Listing Provided By
Gold & Azen Realty

