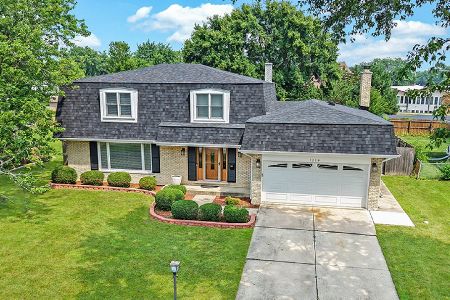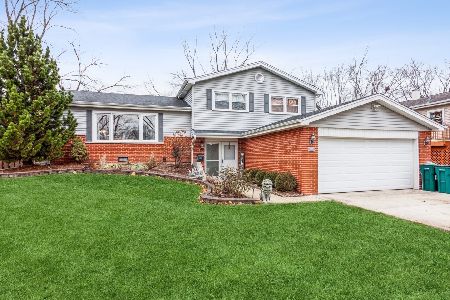1026 Willow Lane, Darien, Illinois 60561
$321,500
|
Sold
|
|
| Status: | Closed |
| Sqft: | 2,600 |
| Cost/Sqft: | $125 |
| Beds: | 3 |
| Baths: | 2 |
| Year Built: | 1966 |
| Property Taxes: | $6,629 |
| Days On Market: | 2035 |
| Lot Size: | 0,25 |
Description
Sharp 3 bedroom (+ Bonus Room--den, 4th BR, music room, workout room etc.), 2 bath home with finished English basement in Darien's Hinsbrook community! Nice curb appeal, a great lot, yard and deck! This approx 2,600 sq ft spacious home includes freshly painted interior, carpet removed and hardwood floors refinished in bedrooms, updated kitchen with recessed lighting, cherrywood cabinets, granite counters, newer DW & Microwave! Roof 2019, HVAC 2018, H2o heater 2020, sump pump 2020, siding 2003. Well cared for home with big ticket items recently replaced! Shows well and looks good at this attractive asking price!
Property Specifics
| Single Family | |
| — | |
| — | |
| 1966 | |
| Full,English | |
| — | |
| No | |
| 0.25 |
| Du Page | |
| Hinsbrook | |
| — / Not Applicable | |
| None | |
| Lake Michigan | |
| Public Sewer | |
| 10762613 | |
| 0927103021 |
Property History
| DATE: | EVENT: | PRICE: | SOURCE: |
|---|---|---|---|
| 26 Aug, 2020 | Sold | $321,500 | MRED MLS |
| 4 Jul, 2020 | Under contract | $325,000 | MRED MLS |
| 27 Jun, 2020 | Listed for sale | $325,000 | MRED MLS |
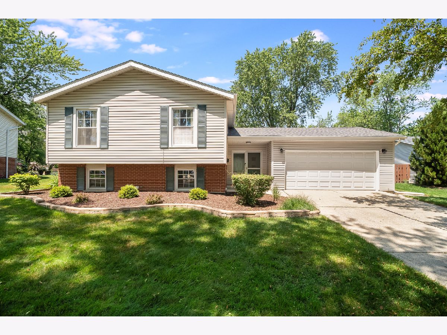
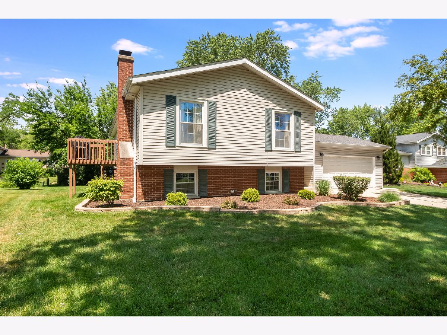
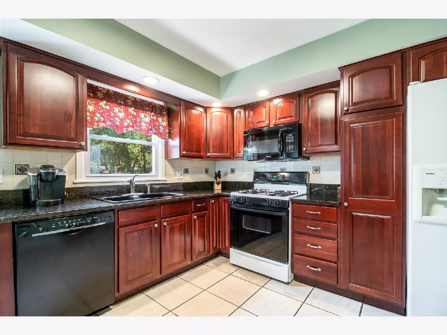
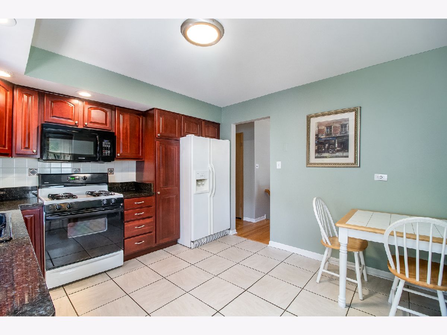
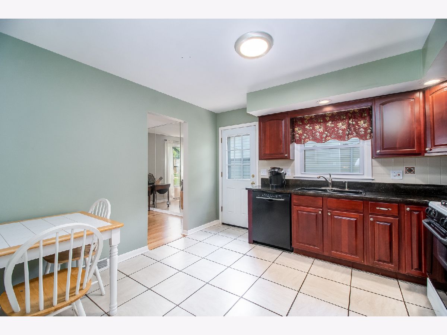
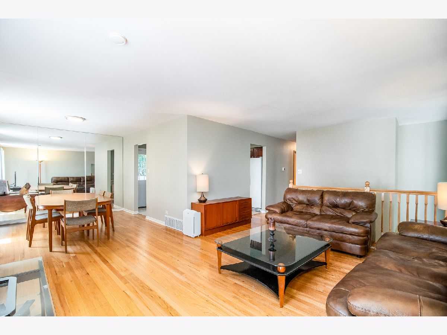
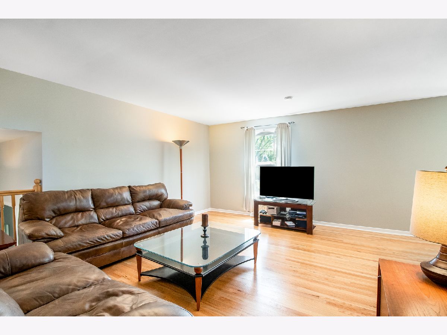
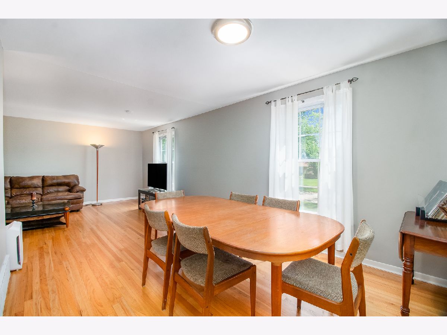
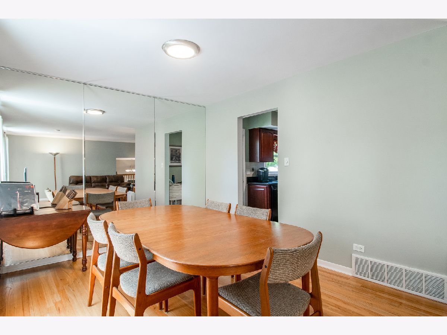
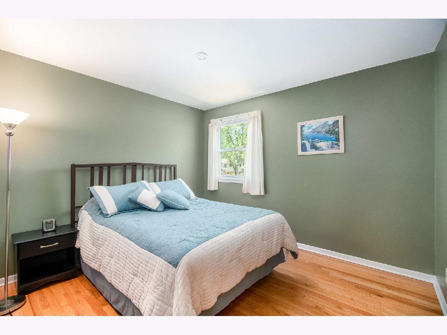
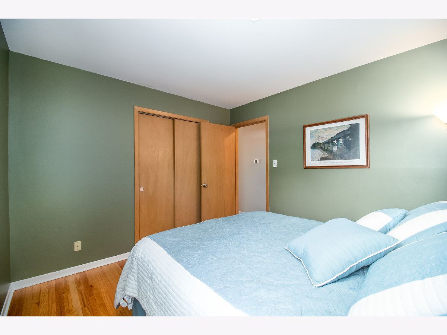
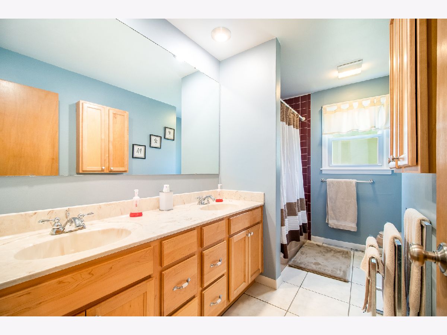
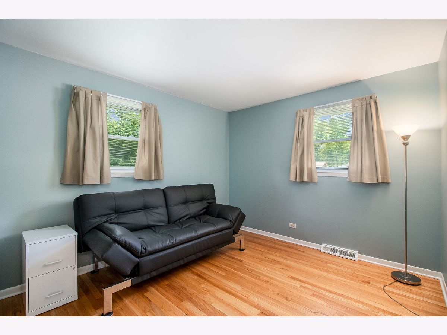
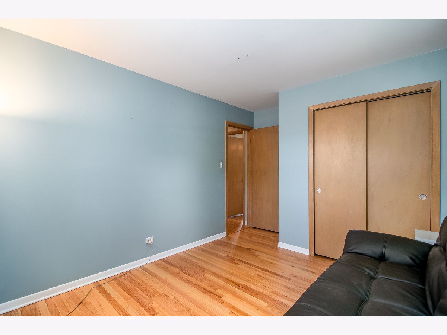
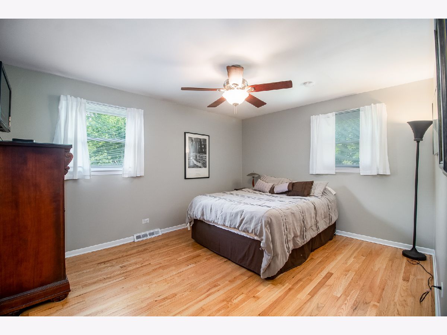
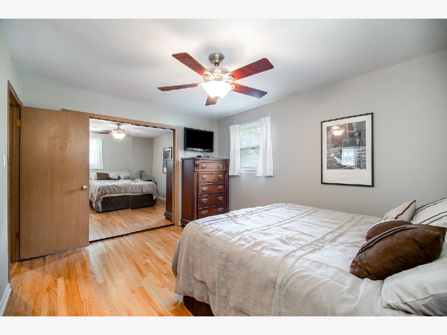
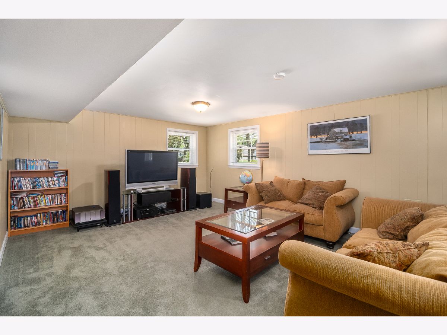
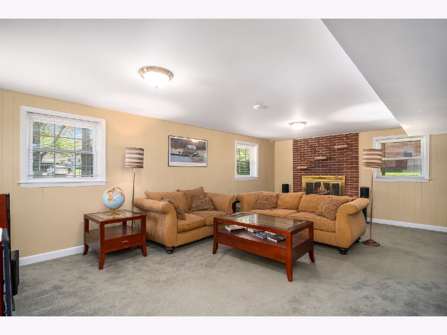
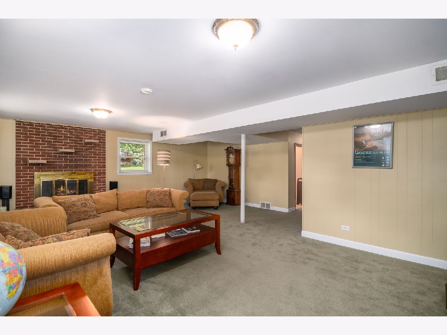
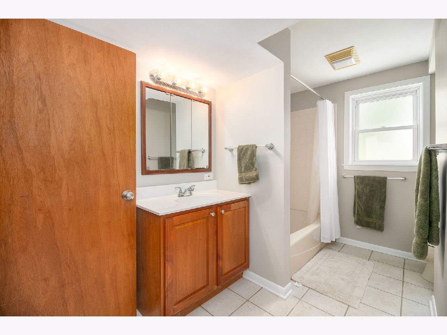
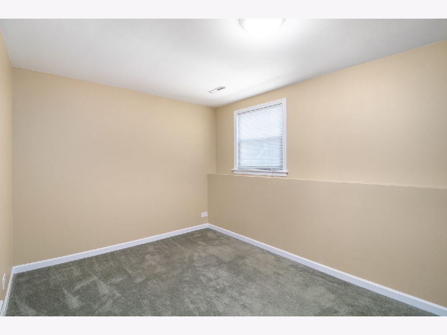
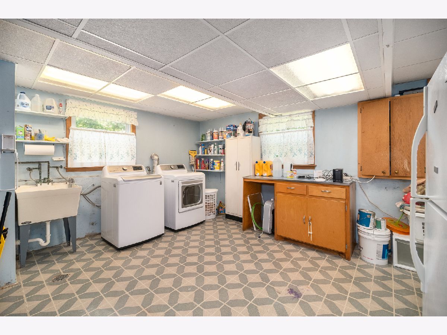
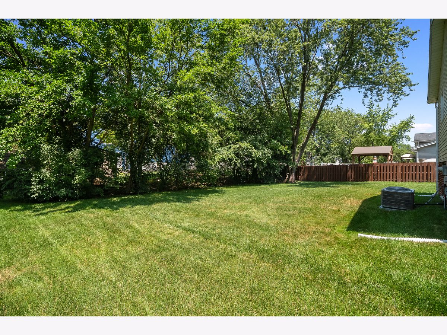
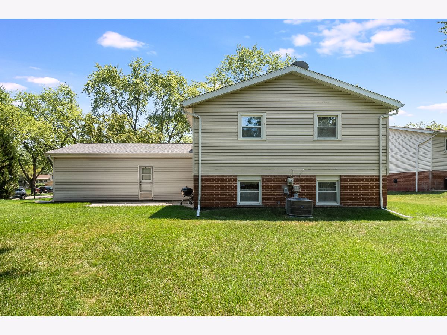
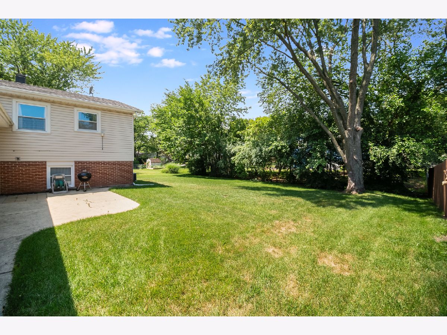
Room Specifics
Total Bedrooms: 3
Bedrooms Above Ground: 3
Bedrooms Below Ground: 0
Dimensions: —
Floor Type: Hardwood
Dimensions: —
Floor Type: Hardwood
Full Bathrooms: 2
Bathroom Amenities: —
Bathroom in Basement: 1
Rooms: Bonus Room
Basement Description: Finished
Other Specifics
| 2.5 | |
| — | |
| Concrete | |
| — | |
| — | |
| 10890 | |
| — | |
| None | |
| Hardwood Floors | |
| Range, Microwave, Dishwasher, Refrigerator | |
| Not in DB | |
| Park, Curbs, Street Lights, Street Paved | |
| — | |
| — | |
| Gas Log |
Tax History
| Year | Property Taxes |
|---|---|
| 2020 | $6,629 |
Contact Agent
Nearby Similar Homes
Contact Agent
Listing Provided By
john greene, Realtor


