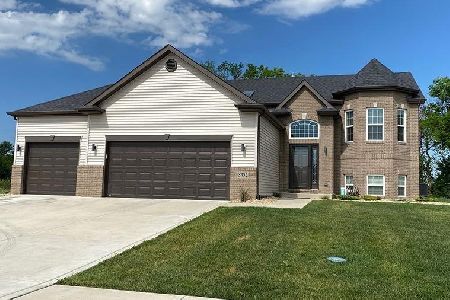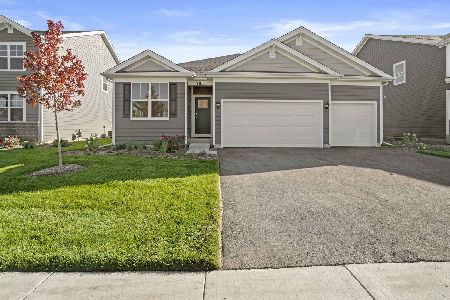10260 Trevino Street, Crown Point, Indiana 46307
$223,200
|
Sold
|
|
| Status: | Closed |
| Sqft: | 3,011 |
| Cost/Sqft: | $79 |
| Beds: | 5 |
| Baths: | 3 |
| Year Built: | 2007 |
| Property Taxes: | $6,208 |
| Days On Market: | 4853 |
| Lot Size: | 0,00 |
Description
Turn Key, 5 Bedroom, 3 Bath, 3000 sq ft Bi-Level waiting for you to move in now!! Freshly painted,gorgeous hardwood floors with in the kitchen and dining room, 3 Bedrooms in upper level with a great Master Bedroom Bath with a Jacuzzi Tub,Plus a large Walk in closet. Lower Level has Two Bedrooms and a large Family Room. Plus Anderson Windows, Deck, 3 Car Garage, 6
Property Specifics
| Single Family | |
| — | |
| Bi-Level | |
| 2007 | |
| Full | |
| — | |
| No | |
| — |
| Other | |
| — | |
| 395 / Annual | |
| None | |
| Public | |
| Public Sewer | |
| 08176603 | |
| 451705203012 |
Property History
| DATE: | EVENT: | PRICE: | SOURCE: |
|---|---|---|---|
| 31 Jan, 2013 | Sold | $223,200 | MRED MLS |
| 4 Jan, 2013 | Under contract | $239,000 | MRED MLS |
| — | Last price change | $264,900 | MRED MLS |
| 9 Oct, 2012 | Listed for sale | $264,900 | MRED MLS |
Room Specifics
Total Bedrooms: 5
Bedrooms Above Ground: 5
Bedrooms Below Ground: 0
Dimensions: —
Floor Type: —
Dimensions: —
Floor Type: —
Dimensions: —
Floor Type: —
Dimensions: —
Floor Type: —
Full Bathrooms: 3
Bathroom Amenities: Whirlpool
Bathroom in Basement: 1
Rooms: Bedroom 5
Basement Description: Finished
Other Specifics
| 3 | |
| — | |
| — | |
| — | |
| — | |
| 80 X 145 | |
| — | |
| Full | |
| Vaulted/Cathedral Ceilings, Hardwood Floors | |
| Microwave, Dishwasher | |
| Not in DB | |
| — | |
| — | |
| — | |
| — |
Tax History
| Year | Property Taxes |
|---|---|
| 2013 | $6,208 |
Contact Agent
Nearby Sold Comparables
Contact Agent
Listing Provided By
RedKey Realty Leaders





