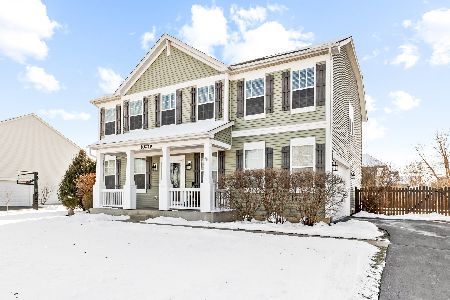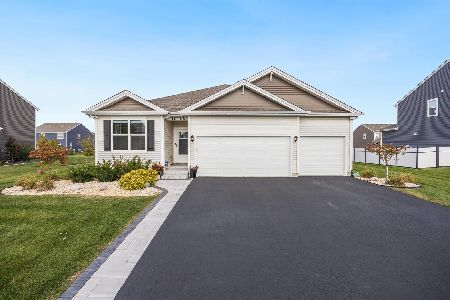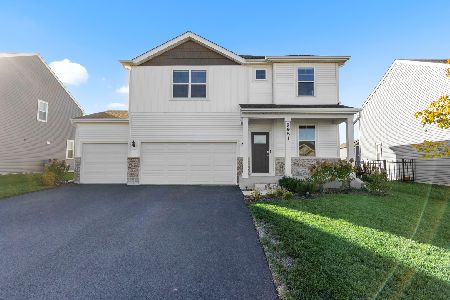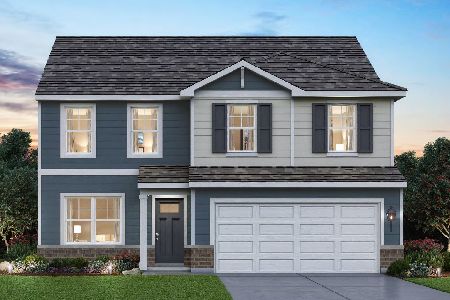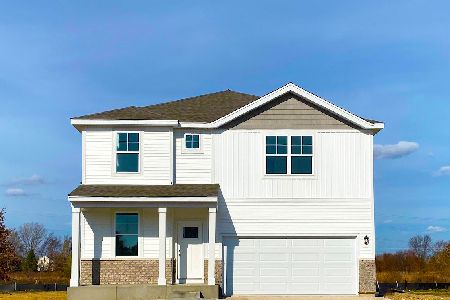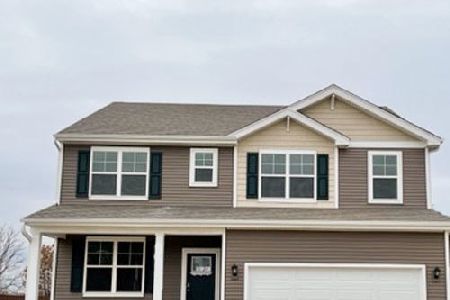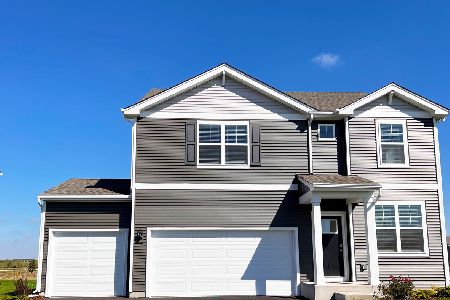10263 Jonamac Avenue, Huntley, Illinois 60142
$345,000
|
Sold
|
|
| Status: | Closed |
| Sqft: | 3,696 |
| Cost/Sqft: | $95 |
| Beds: | 4 |
| Baths: | 3 |
| Year Built: | 2006 |
| Property Taxes: | $9,254 |
| Days On Market: | 3802 |
| Lot Size: | 0,00 |
Description
Check out the square footage...Upper level has all new paint! Prepare your favorite gourmet meal in this amazing island kitchen that you must see to believe! Features 42" maple cabinet's, granite countertops, under-cabinet lighting and a matching butlers pantry with abundant storage plus pantry. Other notables include gorgeous oak hardwood flooring throughout the entire main level, convenient main level office/den, large laundry/mud room. Upper level features rejuvenating master suite with separate sitting room, master bath with radiant heat floors, Travertine marble, maple and granite vanity. Also, bonus upper level family room plumbed for future fireplace and three additional bedrooms for your growing needs. Huge wide open basement with bath rough-in perfect ready for your future expansion. Wonderful patio and pergola & bonus access to prvt clubhouse for off-site gatherings! D158 Schools!! Easy access to I-90, library, parks & aquatic center!!
Property Specifics
| Single Family | |
| — | |
| Traditional | |
| 2006 | |
| Full | |
| HONEYCRISP | |
| No | |
| — |
| Mc Henry | |
| Cider Grove | |
| 340 / Annual | |
| Clubhouse | |
| Public | |
| Public Sewer | |
| 09018341 | |
| 1834279003 |
Nearby Schools
| NAME: | DISTRICT: | DISTANCE: | |
|---|---|---|---|
|
Grade School
Conley Elementary School |
158 | — | |
|
Middle School
Heineman Middle School |
158 | Not in DB | |
|
High School
Huntley High School |
158 | Not in DB | |
Property History
| DATE: | EVENT: | PRICE: | SOURCE: |
|---|---|---|---|
| 6 Nov, 2015 | Sold | $345,000 | MRED MLS |
| 24 Sep, 2015 | Under contract | $349,500 | MRED MLS |
| 21 Aug, 2015 | Listed for sale | $349,500 | MRED MLS |
Room Specifics
Total Bedrooms: 4
Bedrooms Above Ground: 4
Bedrooms Below Ground: 0
Dimensions: —
Floor Type: Carpet
Dimensions: —
Floor Type: Carpet
Dimensions: —
Floor Type: Carpet
Full Bathrooms: 3
Bathroom Amenities: Separate Shower,Double Sink,Soaking Tub
Bathroom in Basement: 0
Rooms: Bonus Room,Foyer,Great Room,Office,Sitting Room,Walk In Closet
Basement Description: Unfinished,Bathroom Rough-In
Other Specifics
| 2 | |
| Concrete Perimeter | |
| Asphalt | |
| Patio, Gazebo | |
| Landscaped | |
| 79X157 | |
| Unfinished | |
| Full | |
| Vaulted/Cathedral Ceilings, Hardwood Floors, Heated Floors, First Floor Laundry | |
| Double Oven, Range, Microwave, Dishwasher, Refrigerator, Washer, Dryer, Disposal | |
| Not in DB | |
| Clubhouse, Pool, Sidewalks, Street Lights | |
| — | |
| — | |
| Attached Fireplace Doors/Screen, Gas Log, Gas Starter |
Tax History
| Year | Property Taxes |
|---|---|
| 2015 | $9,254 |
Contact Agent
Nearby Similar Homes
Nearby Sold Comparables
Contact Agent
Listing Provided By
@properties

