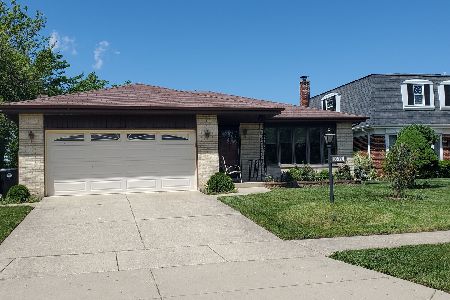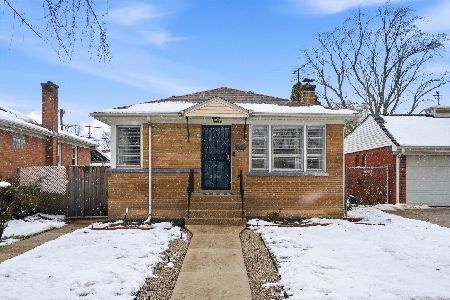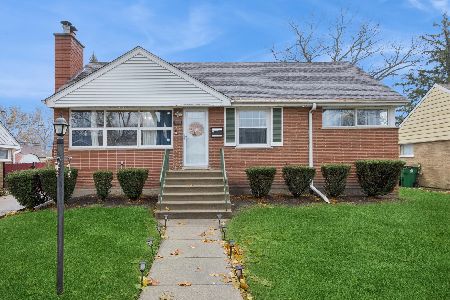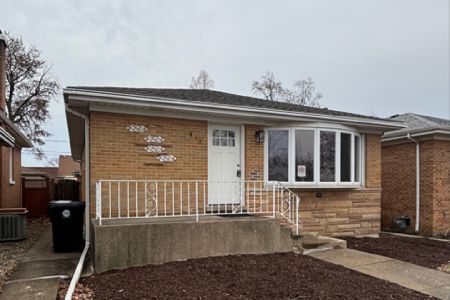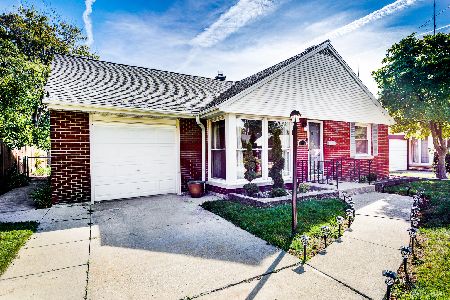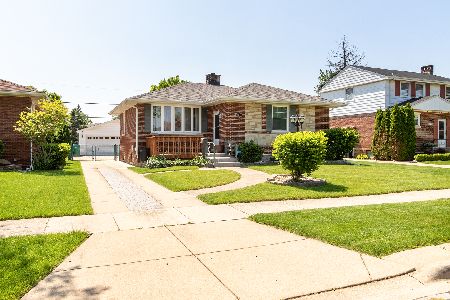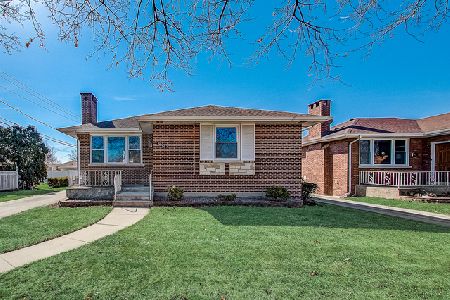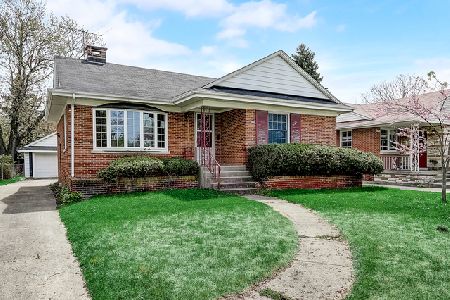10264 Milford Street, Westchester, Illinois 60154
$332,000
|
Sold
|
|
| Status: | Closed |
| Sqft: | 1,152 |
| Cost/Sqft: | $286 |
| Beds: | 2 |
| Baths: | 2 |
| Year Built: | 1958 |
| Property Taxes: | $5,395 |
| Days On Market: | 904 |
| Lot Size: | 0,00 |
Description
Beautiful, Updated Baltis Ranch in a Conveniently-Located Neighborhood in the Heart of Town. Paver Walkway to Big Front Porch. 2 BRs, 1 1/2 Baths, Formal Dining Rm, Remodeled Kitchen with Roomy Table Area & All Appliances, Including a Newer French Door Refrigerator/Freezer & a Never-Used Dishwasher. Fantastic Finished Bsmt Includes Huge Rec Rm, Office/3rd BR/Workout Space & Renovated 1/2 Bath. Hardwood Floors on Main Floor. Wdbrg Fireplace in the Living Rm. New Interior Doors. Wonderful 2-Level Deck off Kitchen (Rebuilt in 2022). New Privacy Fence in 2019. Vinyl Windows on Main Floor; Glass Block Windows in Bsmt. All Copper Water Pipes. Attic Insulated Last Year. Roof Appox. 11 years Old. Newer Motherboard & Blower on Furnace; New CAC in 2020. NOTE: Fantastic Recent Flood Protection System--NEVER ANY WATER INTRUSION! Waterproofing System Includes 2 Sump Pumps in the Ground in the Backyard & a Backflow Valve & Roddable Clean-Out Plumbing Station in the Front Yard. Truly a Move-In Perfect Home!
Property Specifics
| Single Family | |
| — | |
| — | |
| 1958 | |
| — | |
| — | |
| No | |
| — |
| Cook | |
| — | |
| 0 / Not Applicable | |
| — | |
| — | |
| — | |
| 11846079 | |
| 15211110660000 |
Nearby Schools
| NAME: | DISTRICT: | DISTANCE: | |
|---|---|---|---|
|
Grade School
Westchester Primary School |
92.5 | — | |
|
Middle School
Westchester Middle School |
92.5 | Not in DB | |
|
High School
Proviso West High School |
209 | Not in DB | |
|
Alternate Elementary School
Westchester Intermediate School |
— | Not in DB | |
|
Alternate High School
Proviso Mathematics And Science |
— | Not in DB | |
Property History
| DATE: | EVENT: | PRICE: | SOURCE: |
|---|---|---|---|
| 28 Jan, 2013 | Sold | $181,000 | MRED MLS |
| 13 Dec, 2012 | Under contract | $189,900 | MRED MLS |
| 9 Sep, 2012 | Listed for sale | $189,900 | MRED MLS |
| 7 Sep, 2023 | Sold | $332,000 | MRED MLS |
| 2 Aug, 2023 | Under contract | $329,900 | MRED MLS |
| 29 Jul, 2023 | Listed for sale | $329,900 | MRED MLS |
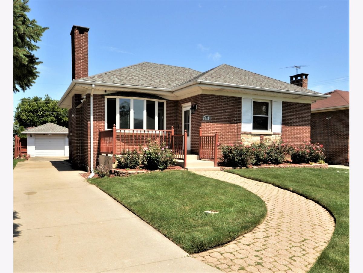
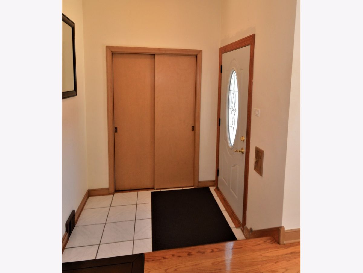
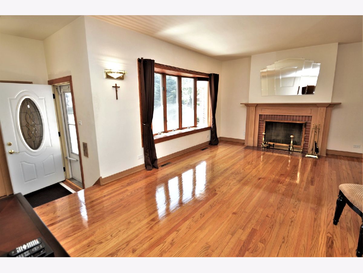
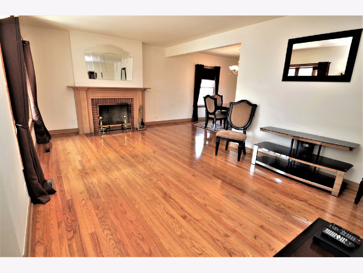
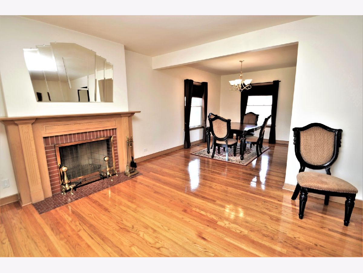
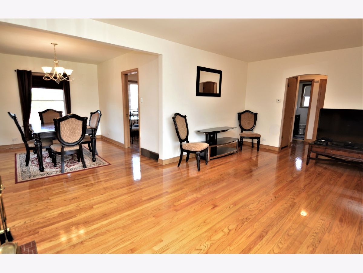
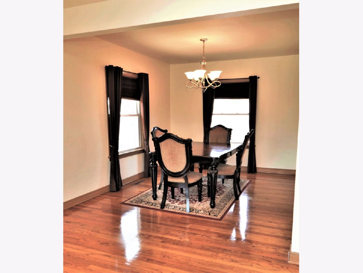
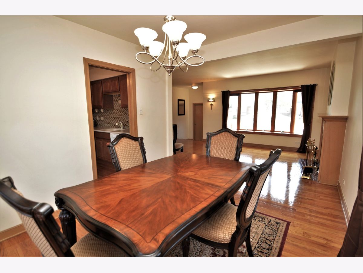
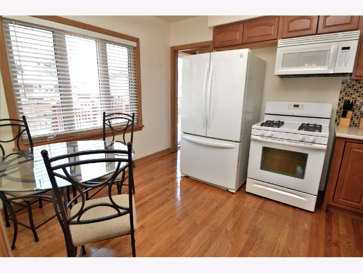
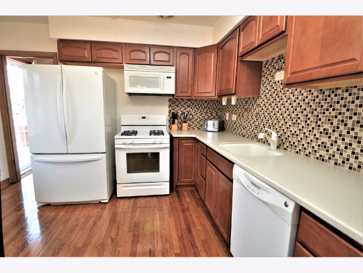
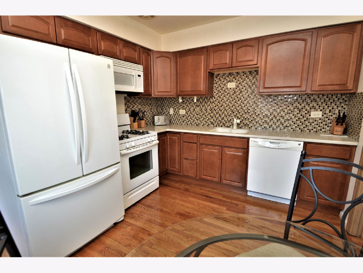
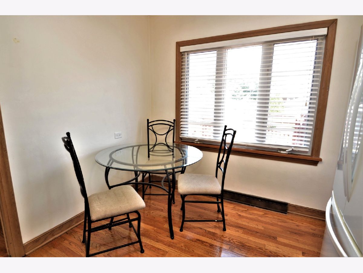
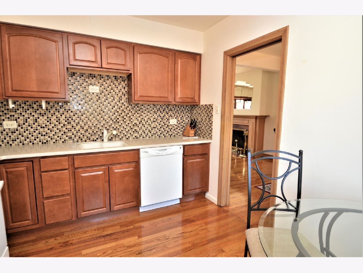
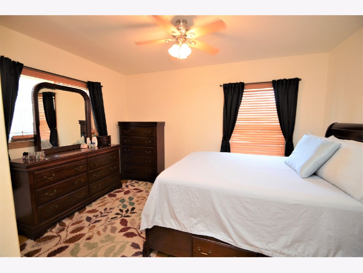
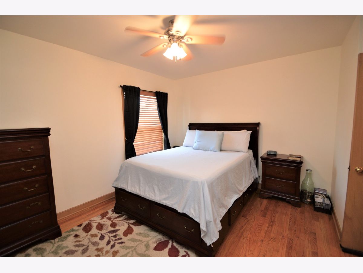
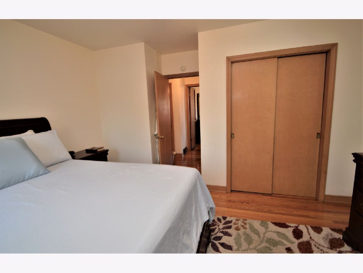
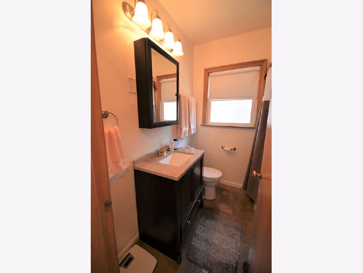
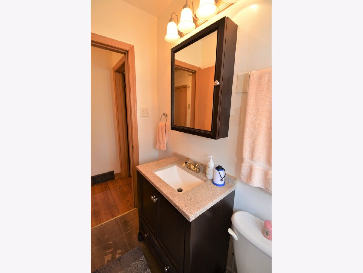
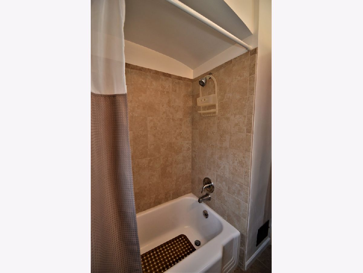
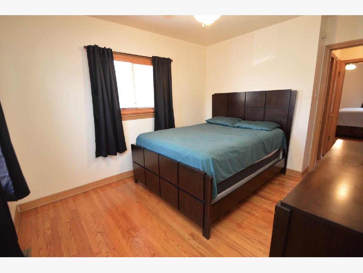
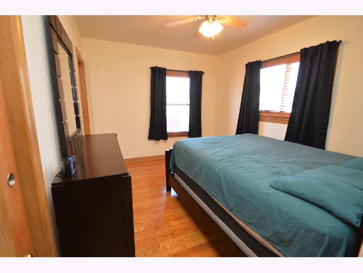
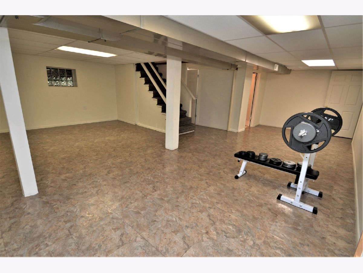
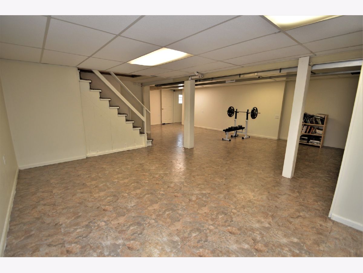
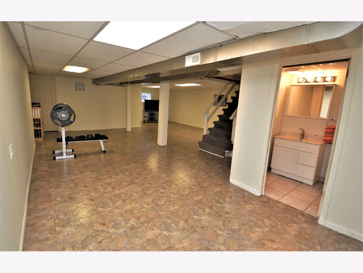
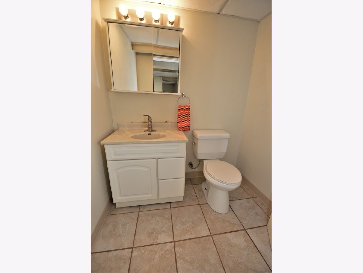
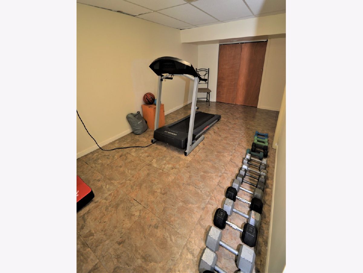
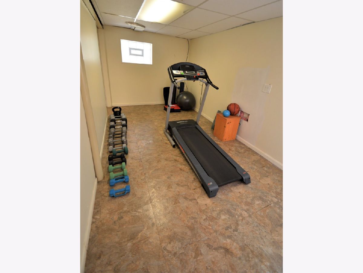
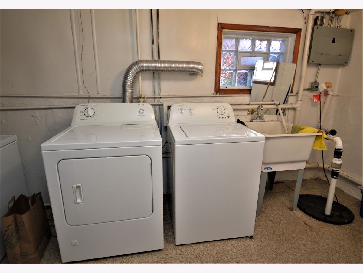
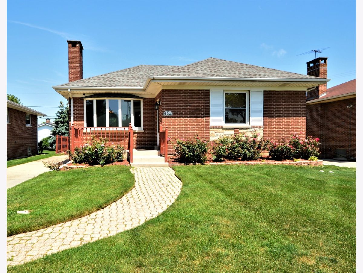
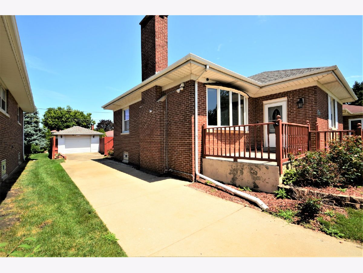
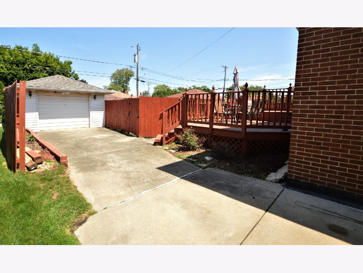
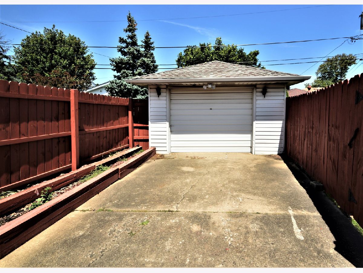
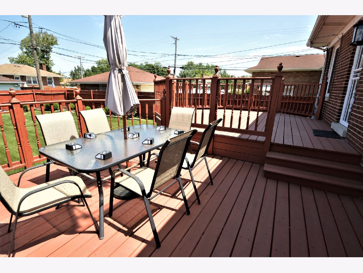
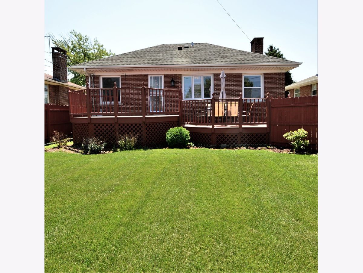
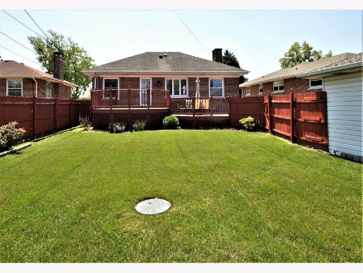
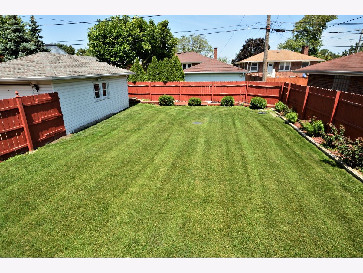
Room Specifics
Total Bedrooms: 3
Bedrooms Above Ground: 2
Bedrooms Below Ground: 1
Dimensions: —
Floor Type: —
Dimensions: —
Floor Type: —
Full Bathrooms: 2
Bathroom Amenities: —
Bathroom in Basement: 1
Rooms: —
Basement Description: Finished
Other Specifics
| 1 | |
| — | |
| Concrete,Side Drive | |
| — | |
| — | |
| 50 X 125 | |
| — | |
| — | |
| — | |
| — | |
| Not in DB | |
| — | |
| — | |
| — | |
| — |
Tax History
| Year | Property Taxes |
|---|---|
| 2013 | $5,407 |
| 2023 | $5,395 |
Contact Agent
Nearby Similar Homes
Nearby Sold Comparables
Contact Agent
Listing Provided By
Century 21 Circle


