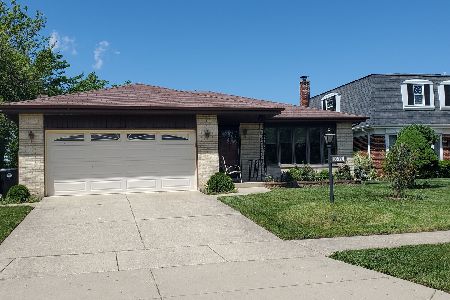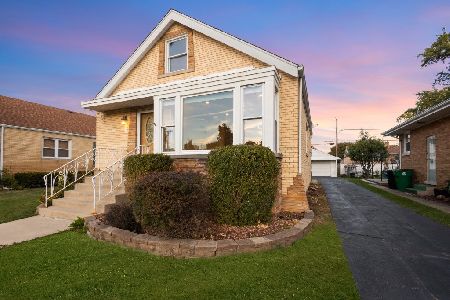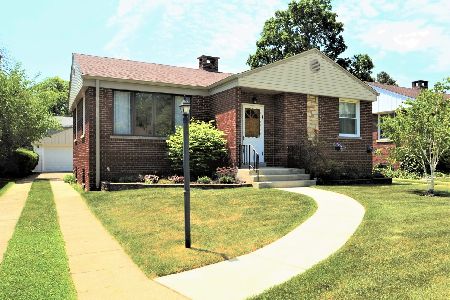10265 Kent Street, Westchester, Illinois 60154
$256,000
|
Sold
|
|
| Status: | Closed |
| Sqft: | 1,753 |
| Cost/Sqft: | $154 |
| Beds: | 2 |
| Baths: | 2 |
| Year Built: | 1953 |
| Property Taxes: | $5,429 |
| Days On Market: | 2146 |
| Lot Size: | 0,15 |
Description
ADORABLE 3 bed/2 bath ranch! Convenient SOUTH Westchester location! Bright & cheery with a great floor plan! Open foyer leads to large living room with wood burning fireplace! Spacious dining room for family gatherings with access to bright cheery kitchen with newer appliances! Beautiful OAK HARDWOOD throughout the first floor! Updated HALL bath with NEW tub & tile! Huge 3rd bedroom with multiple closets! Basement family room with loads of space for kids, man cave or rec room! Laundry room with newer washer & dryer! Low maintenance brick exterior, deck, nice backyard & 2 car garage! Walk to park, schools, tennis courts, park district & outdoor community activities! Priced to sell!
Property Specifics
| Single Family | |
| — | |
| Ranch | |
| 1953 | |
| Full | |
| — | |
| No | |
| 0.15 |
| Cook | |
| Baltis Ranch | |
| 0 / Not Applicable | |
| None | |
| Lake Michigan | |
| Public Sewer | |
| 10653699 | |
| 15213070550000 |
Nearby Schools
| NAME: | DISTRICT: | DISTANCE: | |
|---|---|---|---|
|
Grade School
Westchester Primary School |
92.5 | — | |
|
Middle School
Westchester Intermediate School |
92.5 | Not in DB | |
|
High School
Proviso West High School |
209 | Not in DB | |
|
Alternate High School
Proviso Mathematics And Science |
— | Not in DB | |
Property History
| DATE: | EVENT: | PRICE: | SOURCE: |
|---|---|---|---|
| 2 Aug, 2016 | Sold | $229,900 | MRED MLS |
| 18 Jun, 2016 | Under contract | $229,900 | MRED MLS |
| — | Last price change | $239,900 | MRED MLS |
| 1 Jun, 2016 | Listed for sale | $239,900 | MRED MLS |
| 17 Apr, 2020 | Sold | $256,000 | MRED MLS |
| 10 Mar, 2020 | Under contract | $270,000 | MRED MLS |
| — | Last price change | $275,000 | MRED MLS |
| 2 Mar, 2020 | Listed for sale | $275,000 | MRED MLS |
Room Specifics
Total Bedrooms: 3
Bedrooms Above Ground: 2
Bedrooms Below Ground: 1
Dimensions: —
Floor Type: Hardwood
Dimensions: —
Floor Type: Hardwood
Full Bathrooms: 2
Bathroom Amenities: Separate Shower
Bathroom in Basement: 1
Rooms: Foyer,Deck
Basement Description: Finished
Other Specifics
| 2 | |
| Concrete Perimeter | |
| Concrete | |
| Deck, Storms/Screens | |
| — | |
| 50 X 132 | |
| Full,Unfinished | |
| None | |
| Hardwood Floors, First Floor Bedroom, In-Law Arrangement, First Floor Full Bath | |
| Range, Dishwasher, Refrigerator, Washer, Dryer | |
| Not in DB | |
| Park, Pool, Tennis Court(s), Sidewalks, Street Lights, Street Paved | |
| — | |
| — | |
| Wood Burning |
Tax History
| Year | Property Taxes |
|---|---|
| 2016 | $4,441 |
| 2020 | $5,429 |
Contact Agent
Nearby Similar Homes
Nearby Sold Comparables
Contact Agent
Listing Provided By
RE/MAX At Home









