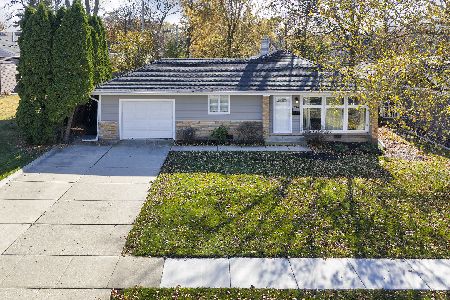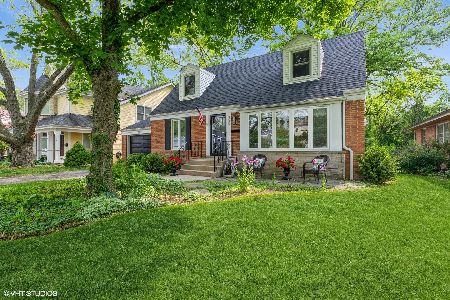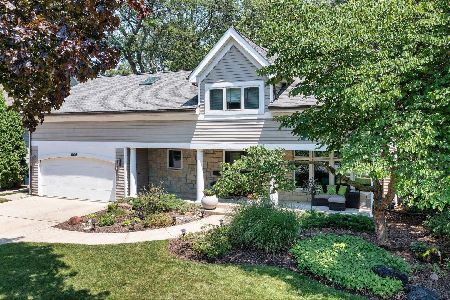1027 Cedar Lane, Northbrook, Illinois 60062
$698,000
|
Sold
|
|
| Status: | Closed |
| Sqft: | 3,492 |
| Cost/Sqft: | $208 |
| Beds: | 5 |
| Baths: | 5 |
| Year Built: | 2005 |
| Property Taxes: | $17,442 |
| Days On Market: | 2827 |
| Lot Size: | 0,24 |
Description
Awesome full of character 2005 construction in Northbrook Highlands at such a great price! Hurry! This home will embrace you with warmth, natural light and elegant interior. The open floor concept, beautiful kitchen w/center island that opens to a large family room w/fireplace, custom hardwood floors on 1st floor create a warm family experience. The home offers 5 bedrooms, 3 bathrooms and laundry room on 2nd floor. Octagonal office on first floor could be the 6th bedroom. Full basement is unfinished waiting for your own ideas. Location is outstanding: walking distance to town. train, school, library and just minutes to expressways. Radiant heat in garage and basement floor. *Bank owned NOT a short sale, seller will not provide survey, taxes will be prorated at 100%. All offers must have pre-approval letter or POF. Earnest money must be in certified funds. All information is deemed reliable but not guaranteed and should be verified.
Property Specifics
| Single Family | |
| — | |
| — | |
| 2005 | |
| Full | |
| — | |
| No | |
| 0.24 |
| Cook | |
| — | |
| 0 / Not Applicable | |
| None | |
| Public | |
| Public Sewer | |
| 09912729 | |
| 04092010630000 |
Nearby Schools
| NAME: | DISTRICT: | DISTANCE: | |
|---|---|---|---|
|
Grade School
Greenbriar Elementary School |
28 | — | |
|
Middle School
Northbrook Junior High School |
28 | Not in DB | |
|
High School
Glenbrook North High School |
225 | Not in DB | |
Property History
| DATE: | EVENT: | PRICE: | SOURCE: |
|---|---|---|---|
| 11 Jul, 2018 | Sold | $698,000 | MRED MLS |
| 19 Jun, 2018 | Under contract | $725,000 | MRED MLS |
| 29 Apr, 2018 | Listed for sale | $725,000 | MRED MLS |
Room Specifics
Total Bedrooms: 5
Bedrooms Above Ground: 5
Bedrooms Below Ground: 0
Dimensions: —
Floor Type: Carpet
Dimensions: —
Floor Type: Carpet
Dimensions: —
Floor Type: Carpet
Dimensions: —
Floor Type: —
Full Bathrooms: 5
Bathroom Amenities: Whirlpool,Separate Shower,Double Sink,Full Body Spray Shower
Bathroom in Basement: 0
Rooms: Bedroom 5,Mud Room
Basement Description: Unfinished
Other Specifics
| 2 | |
| — | |
| — | |
| — | |
| — | |
| 60X171 | |
| Unfinished | |
| Full | |
| Bar-Wet, Hardwood Floors, Heated Floors, First Floor Bedroom, Second Floor Laundry | |
| — | |
| Not in DB | |
| Sidewalks, Street Lights, Street Paved | |
| — | |
| — | |
| — |
Tax History
| Year | Property Taxes |
|---|---|
| 2018 | $17,442 |
Contact Agent
Nearby Similar Homes
Nearby Sold Comparables
Contact Agent
Listing Provided By
Berkshire Hathaway HomeServices KoenigRubloff








