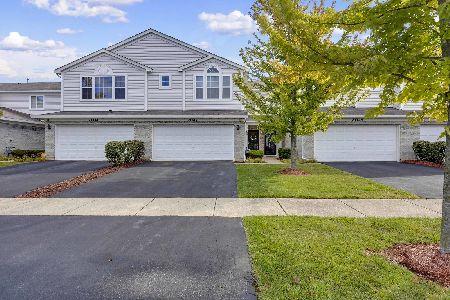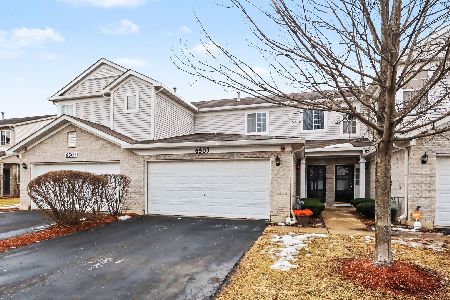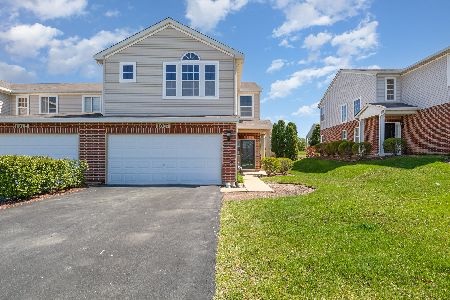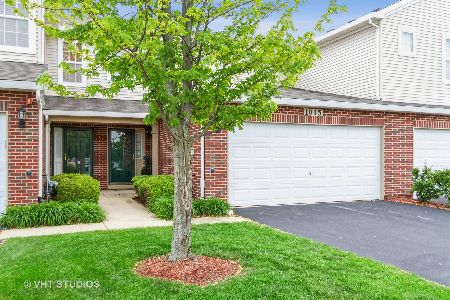1027 Fieldside Drive, Matteson, Illinois 60443
$308,000
|
Sold
|
|
| Status: | Closed |
| Sqft: | 1,600 |
| Cost/Sqft: | $187 |
| Beds: | 3 |
| Baths: | 3 |
| Year Built: | 2007 |
| Property Taxes: | $7,247 |
| Days On Market: | 334 |
| Lot Size: | 0,00 |
Description
Renovated 3 bedroom, 2 1/2 bath 2-story townhome that's ready for new owners. Uncanny attention to detail with the home renovation from the quartz countertops to the upgraded LPV flooring on the main level to the classy bathrooms on the 2nd floor, all punches were pulled to wow even the pickiest homebuyer. Step into the main entry and be prepared to be awed from the beginning. 2-story family room has 2 bays of windows to allow sunlight to pop thru the unit. Refreshed and upgraded kitchen features repainted cabinetry, subway tiled backsplash, new fixtures and hardware, quartz countertops and new appliances. Separate eating area is right off the kitchen. Walking up to the 2nd floor you'll be greeted with a spacious utility/laundry room. 6 of the windows have been changed out and come with a warranty (3 primary bedrooms and lower living room windows). The primary bedroom is 17x12 and includes a massive walk-in closet & it's own primary bathroom with dual bowl vanity/brushed gold towel racks/handles & new tub that includes shower head & tile surround. The additional bedrooms have good-sized closets & share the other other renovated bath with a gray color scheme & marble tile flooring. Monthly assessment includes all exterior maintenance to the property.
Property Specifics
| Condos/Townhomes | |
| 2 | |
| — | |
| 2007 | |
| — | |
| — | |
| No | |
| — |
| Cook | |
| — | |
| 195 / Monthly | |
| — | |
| — | |
| — | |
| 12324734 | |
| 31201140141091 |
Nearby Schools
| NAME: | DISTRICT: | DISTANCE: | |
|---|---|---|---|
|
High School
Fine Arts And Communications Cam |
227 | Not in DB | |
Property History
| DATE: | EVENT: | PRICE: | SOURCE: |
|---|---|---|---|
| 4 Jun, 2025 | Sold | $308,000 | MRED MLS |
| 3 Apr, 2025 | Under contract | $299,900 | MRED MLS |
| 30 Mar, 2025 | Listed for sale | $299,900 | MRED MLS |
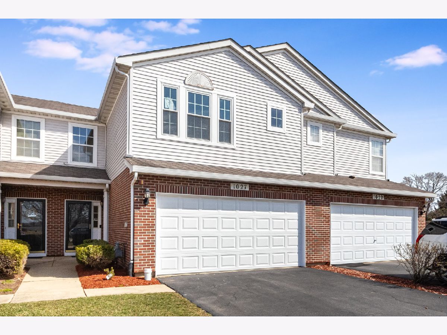
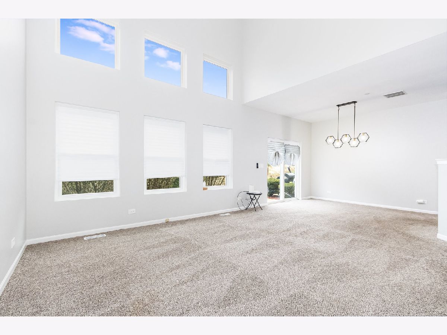
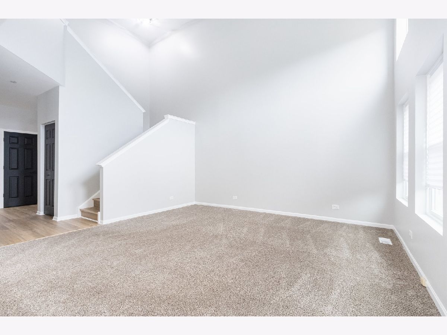
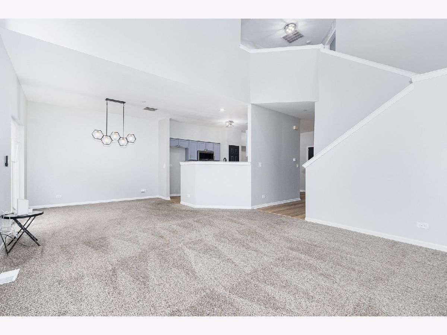
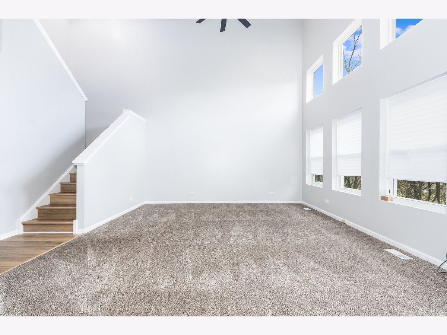
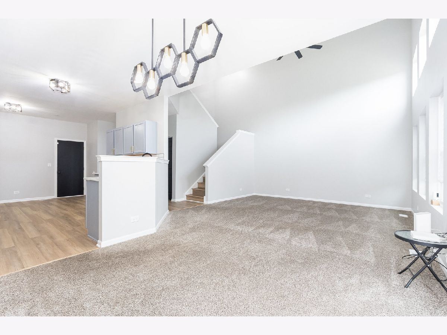
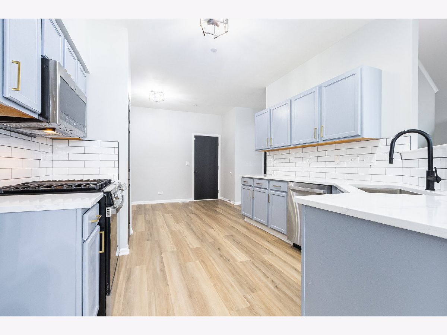
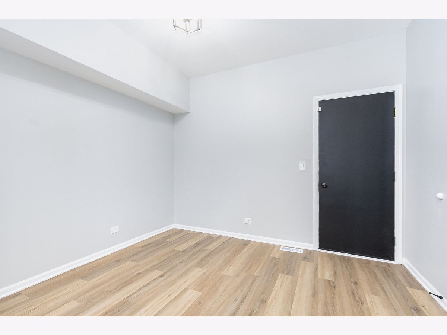
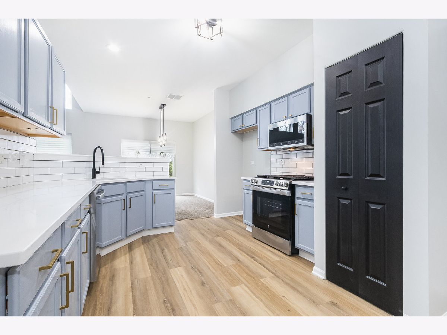
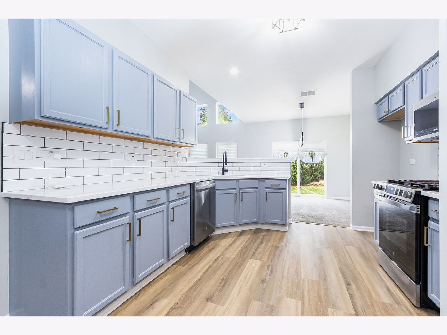
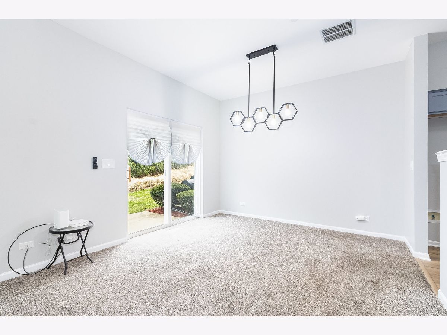
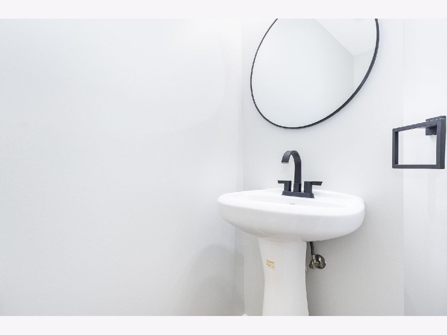
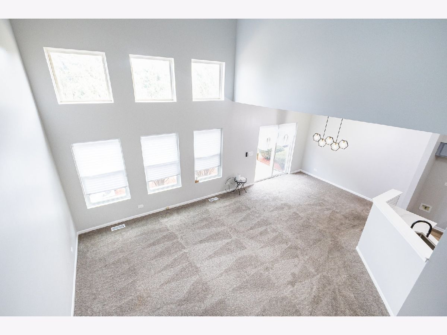
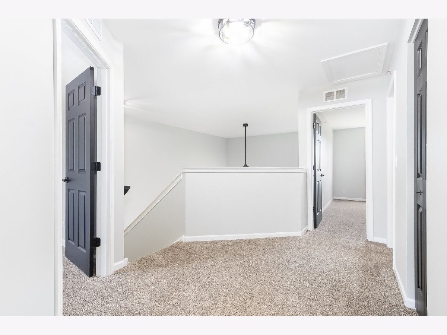
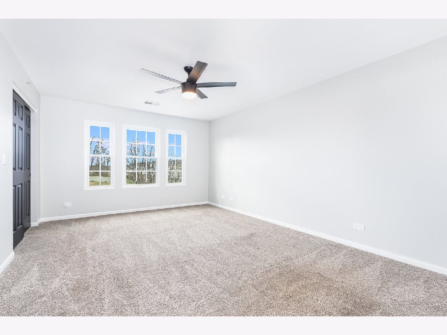
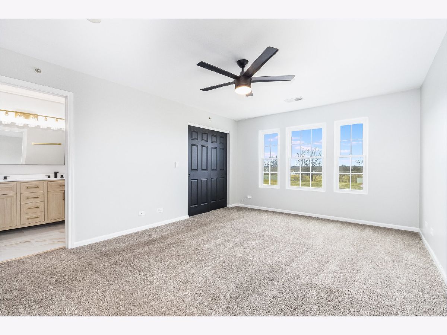
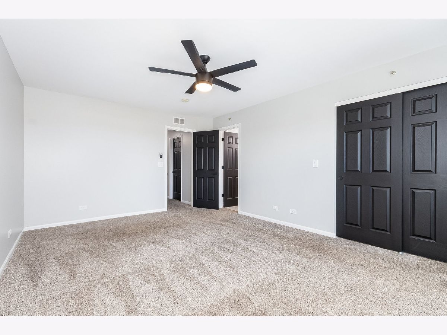
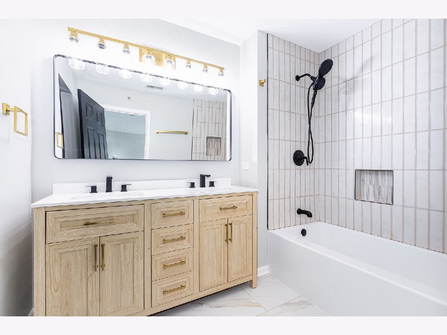
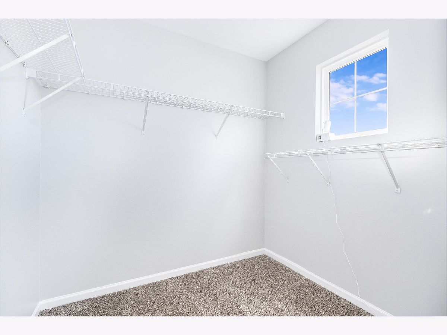
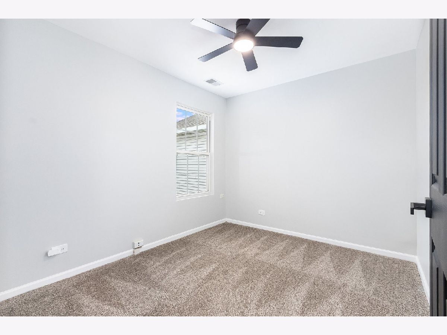
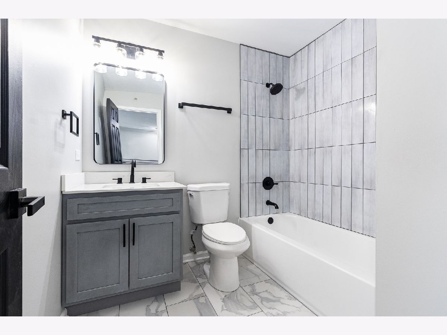
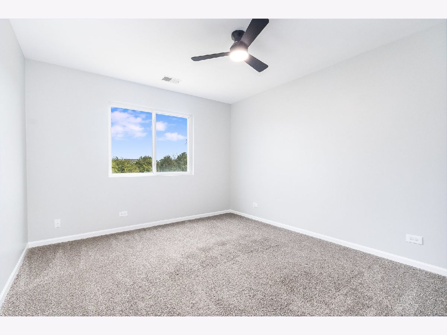
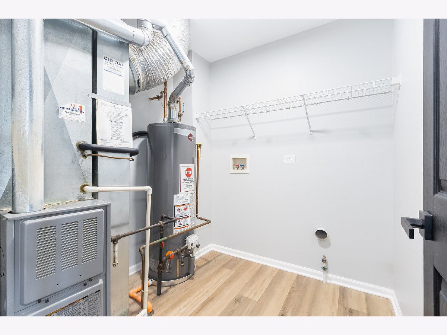
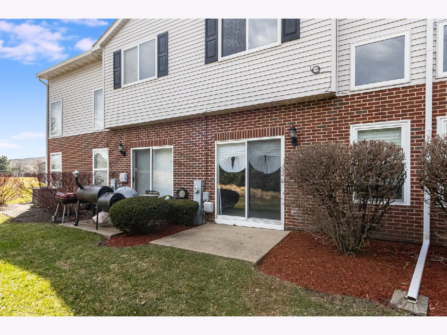
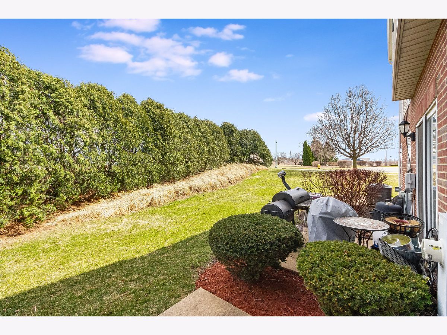
Room Specifics
Total Bedrooms: 3
Bedrooms Above Ground: 3
Bedrooms Below Ground: 0
Dimensions: —
Floor Type: —
Dimensions: —
Floor Type: —
Full Bathrooms: 3
Bathroom Amenities: —
Bathroom in Basement: 0
Rooms: —
Basement Description: —
Other Specifics
| 2 | |
| — | |
| — | |
| — | |
| — | |
| 40X80 | |
| — | |
| — | |
| — | |
| — | |
| Not in DB | |
| — | |
| — | |
| — | |
| — |
Tax History
| Year | Property Taxes |
|---|---|
| 2025 | $7,247 |
Contact Agent
Nearby Similar Homes
Nearby Sold Comparables
Contact Agent
Listing Provided By
Wilk Real Estate

