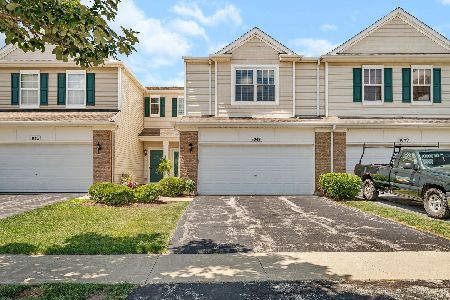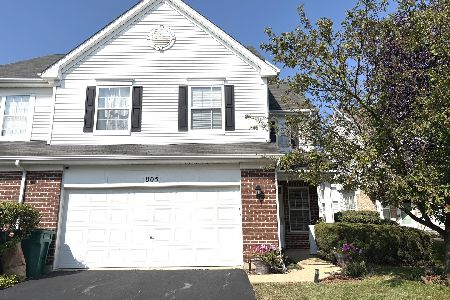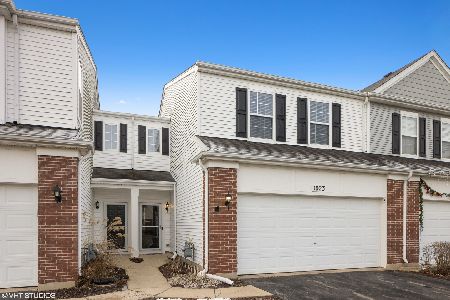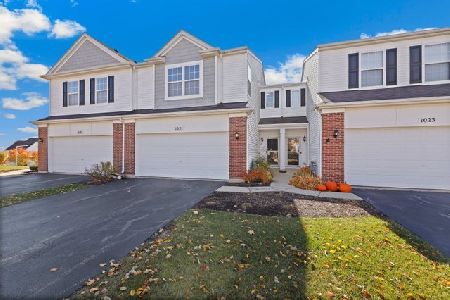1027 Heron Circle, Joliet, Illinois 60431
$172,500
|
Sold
|
|
| Status: | Closed |
| Sqft: | 1,600 |
| Cost/Sqft: | $111 |
| Beds: | 2 |
| Baths: | 2 |
| Year Built: | 2006 |
| Property Taxes: | $4,200 |
| Days On Market: | 2242 |
| Lot Size: | 0,00 |
Description
Beautiful and clean 2 bedroom, huge loft and 1.5 bathroom town home boasts open floor plan...kitchen features 42"cabinets, new granite counter tops 2018 and breakfast bar, new appliances 2017, upgraded lighting package...new dryer 2018...updated baths...large living room...dining area also boasts newer carpet...upgraded wrought iron railings going to 2nd level...2nd level includes a large loft with vaulted ceiling and blt-in cabinets w/frig...huge master bedroom with walk-in closet and California Closet organizers, 1 full bath, and 2nd floor laundry room...enjoy the big patio which overlooks an open grassy area. Clubhouse community with pools fitness center, tennis courts, basketball courts & park.
Property Specifics
| Condos/Townhomes | |
| 2 | |
| — | |
| 2006 | |
| None | |
| — | |
| No | |
| — |
| Kendall | |
| Sable Ridge | |
| 120 / Monthly | |
| Insurance,Clubhouse,Exercise Facilities,Pool | |
| Public | |
| Public Sewer | |
| 10594198 | |
| 0902430079 |
Nearby Schools
| NAME: | DISTRICT: | DISTANCE: | |
|---|---|---|---|
|
Grade School
Jones Elementary School |
201 | — | |
|
Middle School
Minooka Junior High School |
201 | Not in DB | |
|
High School
Minooka Community High School |
111 | Not in DB | |
Property History
| DATE: | EVENT: | PRICE: | SOURCE: |
|---|---|---|---|
| 25 Mar, 2017 | Sold | $142,000 | MRED MLS |
| 25 Feb, 2017 | Under contract | $146,900 | MRED MLS |
| — | Last price change | $149,900 | MRED MLS |
| 24 Jan, 2017 | Listed for sale | $149,900 | MRED MLS |
| 20 Feb, 2020 | Sold | $172,500 | MRED MLS |
| 21 Jan, 2020 | Under contract | $177,000 | MRED MLS |
| 17 Dec, 2019 | Listed for sale | $177,000 | MRED MLS |
Room Specifics
Total Bedrooms: 2
Bedrooms Above Ground: 2
Bedrooms Below Ground: 0
Dimensions: —
Floor Type: Carpet
Full Bathrooms: 2
Bathroom Amenities: —
Bathroom in Basement: 0
Rooms: Loft
Basement Description: None
Other Specifics
| 2 | |
| Concrete Perimeter | |
| Asphalt | |
| Patio | |
| Common Grounds | |
| 25X74 | |
| — | |
| — | |
| Vaulted/Cathedral Ceilings, Second Floor Laundry, Laundry Hook-Up in Unit, Walk-In Closet(s) | |
| Range, Microwave, Dishwasher, Refrigerator, Washer, Dryer, Disposal | |
| Not in DB | |
| — | |
| — | |
| Exercise Room, Park, Party Room, Pool, Tennis Court(s) | |
| — |
Tax History
| Year | Property Taxes |
|---|---|
| 2017 | $3,997 |
| 2020 | $4,200 |
Contact Agent
Nearby Similar Homes
Nearby Sold Comparables
Contact Agent
Listing Provided By
Suburban Life Realty, Ltd







