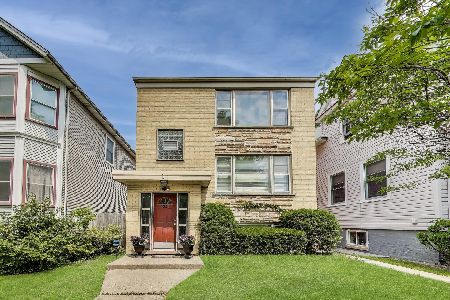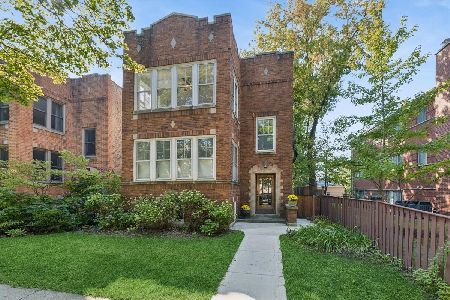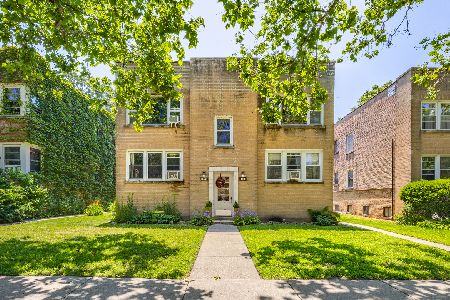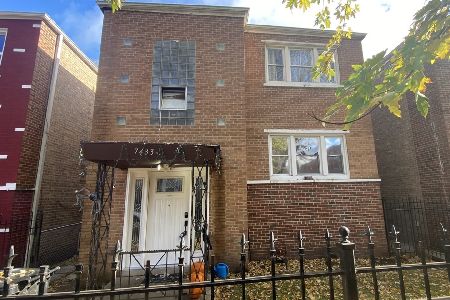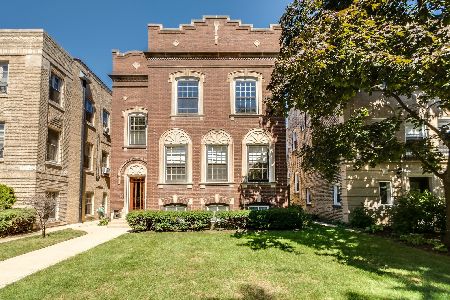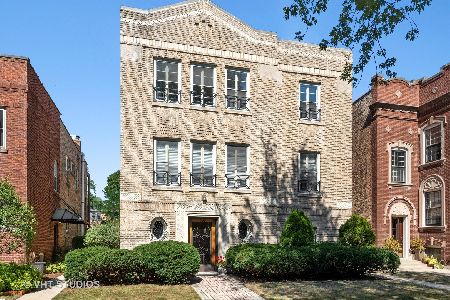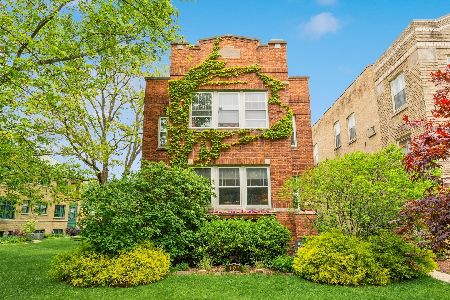1027 Hull Terrace, Evanston, Illinois 60202
$516,000
|
Sold
|
|
| Status: | Closed |
| Sqft: | 0 |
| Cost/Sqft: | — |
| Beds: | 6 |
| Baths: | 0 |
| Year Built: | 1925 |
| Property Taxes: | $15,376 |
| Days On Market: | 4192 |
| Lot Size: | 0,00 |
Description
Each 1595 sq. ft. unit lives like a single-family home with palatial living room, separate dining room, updated kitchen, plus 3 bedrooms, 2 updated baths, and office. Hardwood floors throughout. High ceilings, large windows, and great millwork. Lower level includes oversize party room ready for finished kitchen, plus separate exercise room. 3-car garage. Ideal Evanston location. Half block to St Francis Hospital.
Property Specifics
| Multi-unit | |
| — | |
| Brownstone | |
| 1925 | |
| Full | |
| — | |
| No | |
| — |
| Cook | |
| — | |
| — / — | |
| — | |
| Lake Michigan,Public | |
| Public Sewer | |
| 08618809 | |
| 11301060000000 |
Nearby Schools
| NAME: | DISTRICT: | DISTANCE: | |
|---|---|---|---|
|
Grade School
Nichols Middle School |
65 | — | |
|
Middle School
Oakton Elementary School |
65 | Not in DB | |
|
High School
Evanston Twp High School |
202 | Not in DB | |
Property History
| DATE: | EVENT: | PRICE: | SOURCE: |
|---|---|---|---|
| 17 Jul, 2014 | Sold | $516,000 | MRED MLS |
| 29 May, 2014 | Under contract | $549,000 | MRED MLS |
| 19 May, 2014 | Listed for sale | $549,000 | MRED MLS |
Room Specifics
Total Bedrooms: 6
Bedrooms Above Ground: 6
Bedrooms Below Ground: 0
Dimensions: —
Floor Type: —
Dimensions: —
Floor Type: —
Dimensions: —
Floor Type: —
Dimensions: —
Floor Type: —
Dimensions: —
Floor Type: —
Full Bathrooms: 5
Bathroom Amenities: —
Bathroom in Basement: 0
Rooms: Exercise Room,Recreation Room
Basement Description: Finished
Other Specifics
| 3 | |
| — | |
| — | |
| Patio | |
| Fenced Yard | |
| 39 X 156 | |
| — | |
| — | |
| — | |
| — | |
| Not in DB | |
| Sidewalks, Street Lights, Street Paved | |
| — | |
| — | |
| — |
Tax History
| Year | Property Taxes |
|---|---|
| 2014 | $15,376 |
Contact Agent
Nearby Similar Homes
Contact Agent
Listing Provided By
Coldwell Banker Residential

