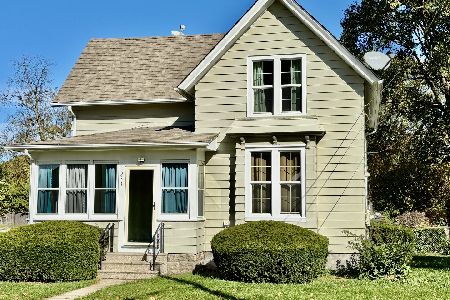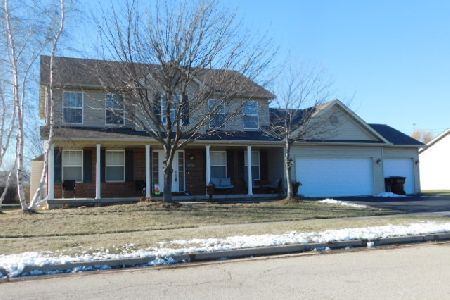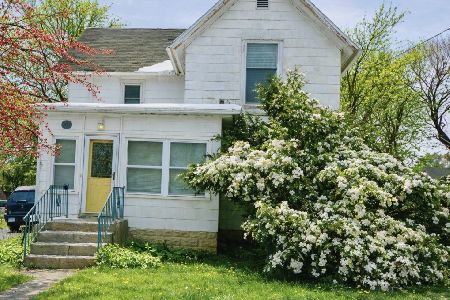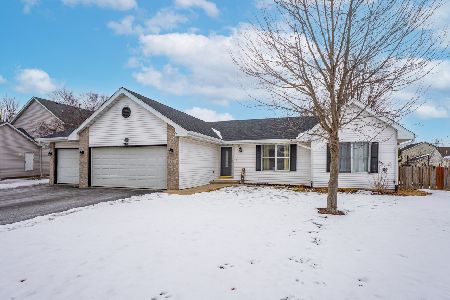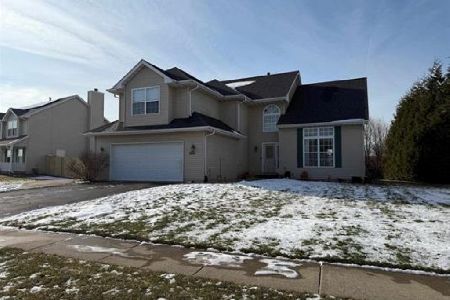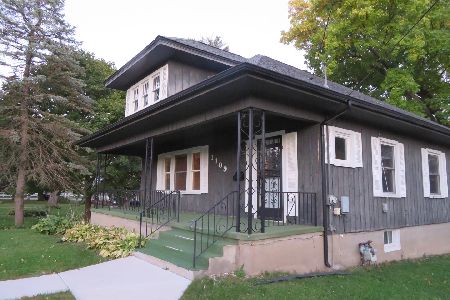1027 Lincoln Avenue, Belvidere, Illinois 61008
$280,000
|
Sold
|
|
| Status: | Closed |
| Sqft: | 2,908 |
| Cost/Sqft: | $94 |
| Beds: | 4 |
| Baths: | 3 |
| Year Built: | 1901 |
| Property Taxes: | $6,539 |
| Days On Market: | 542 |
| Lot Size: | 0,37 |
Description
Beautiful, Historic, well-preserved home nestled along the serene banks of the Kishwaukee River! This classic beauty blends historical architectural elements with modern conveniences! The home showcases stunning period details, including a large front porch perfect for relaxing and enjoying your neighborhood! Step inside and be wowed by the beauty of all the natural woodwork, original period windows and high ceilings! Our first room is the formal living room framed by gorgeous wood columns, and then onto the formal dining room, with plenty of space for a large table and buffet. Moving towards the back of the home you are greeted by an open great room and custom kitchen with cathedral ceilings! The great room boasts a magnificent gas fireplace with Stone surround, beamed ceilings and a wall of windows for a picturesque view of the expansive backyard and river access! The kitchen features stepped cabinets, a center island and access to the first-floor laundry/ half bath! Finishing out our main floor is the owner's suite complete with a walk-in shower, and private washroom. Upstairs we have 3 additional bedrooms along with another full bath ensuring convenience for family and guests. Directly off the great room is access to the well-manicured backyard and 2-tiered deck, which has been reinforced to support a hot tub if desired! The backyard leads you to the stairway down to the riverfront where you may fish, kayak or just plain relax and enjoy! Situated in a desirable neighborhood, this historic gem offers easy access to local shops, restaurants and parks, while providing a peaceful retreat from the hustle and bustle of everyday life!
Property Specifics
| Single Family | |
| — | |
| — | |
| 1901 | |
| — | |
| — | |
| Yes | |
| 0.37 |
| Boone | |
| — | |
| — / Not Applicable | |
| — | |
| — | |
| — | |
| 12138684 | |
| 0525176014 |
Nearby Schools
| NAME: | DISTRICT: | DISTANCE: | |
|---|---|---|---|
|
Grade School
Lincoln Elementary School |
100 | — | |
|
Middle School
Belvidere Central Middle School |
100 | Not in DB | |
|
High School
Belvidere North High School |
100 | Not in DB | |
Property History
| DATE: | EVENT: | PRICE: | SOURCE: |
|---|---|---|---|
| 20 Sep, 2024 | Sold | $280,000 | MRED MLS |
| 3 Sep, 2024 | Under contract | $272,000 | MRED MLS |
| 21 Aug, 2024 | Listed for sale | $272,000 | MRED MLS |
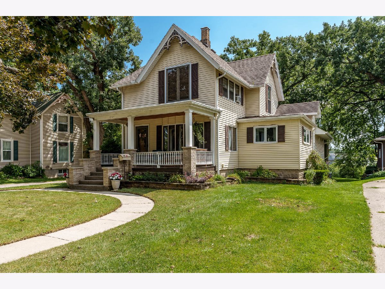
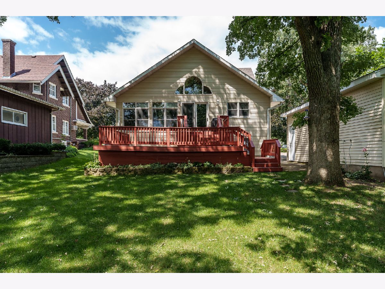
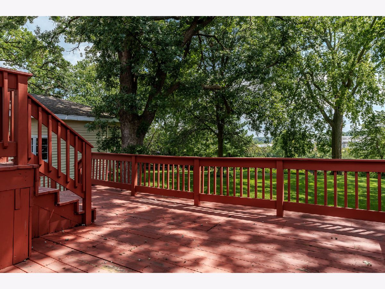
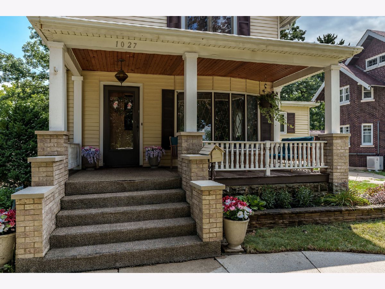
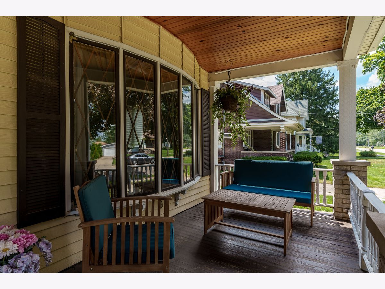
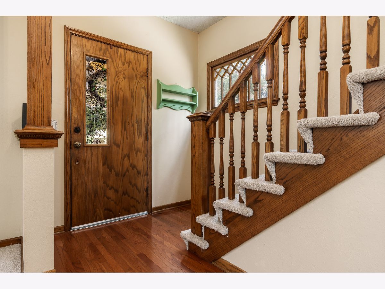
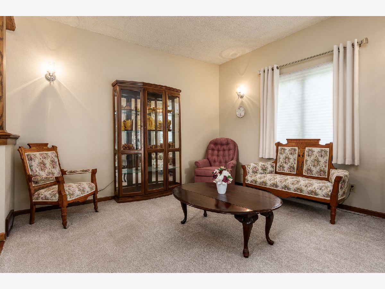
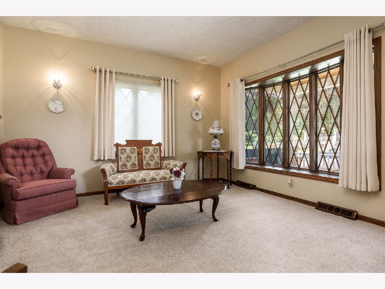
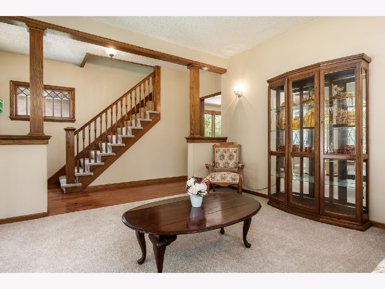
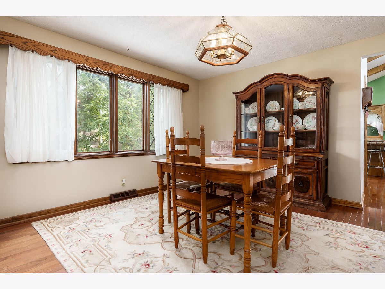
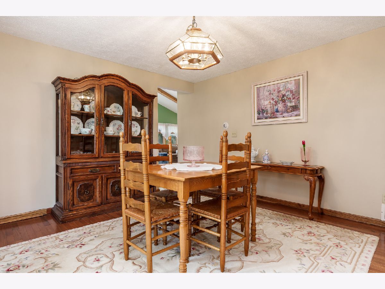
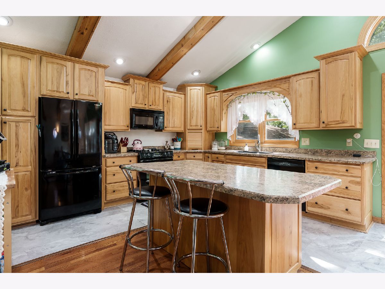
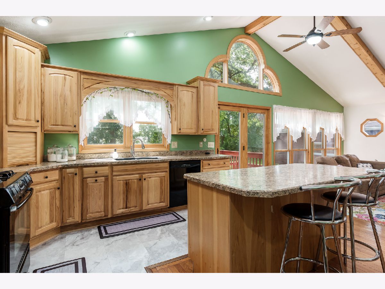
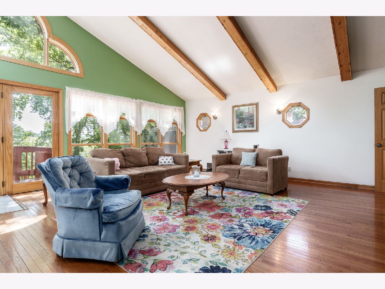
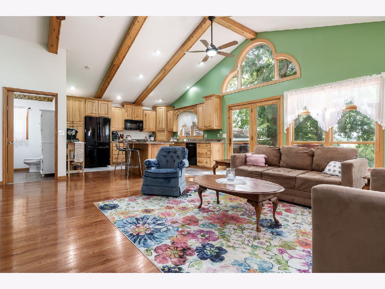
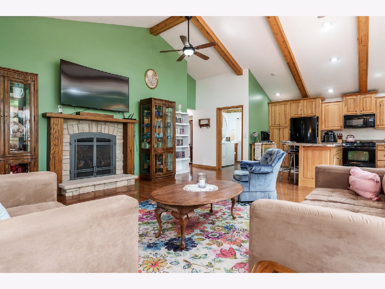
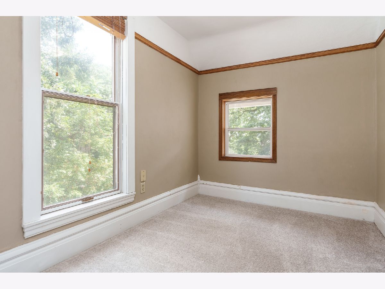
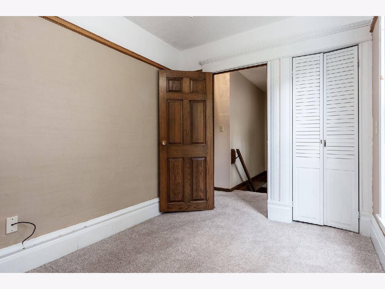
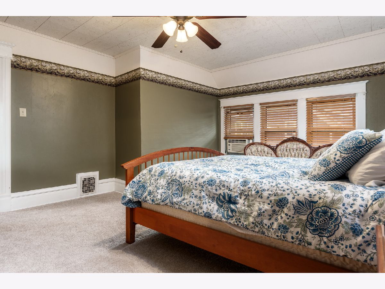
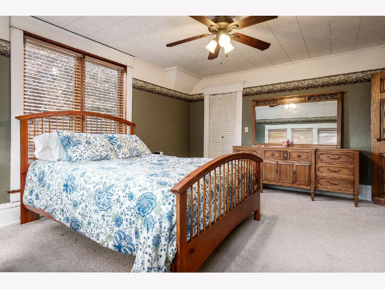
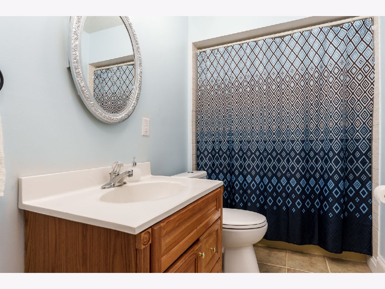
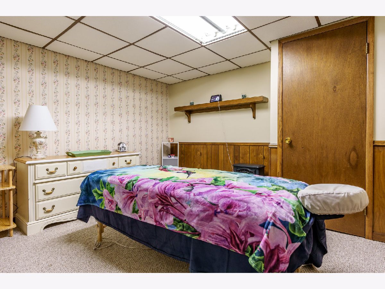
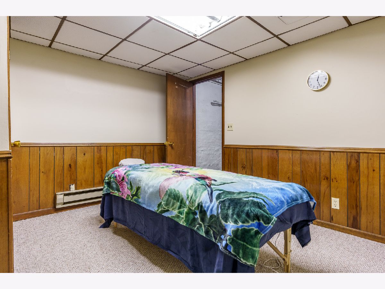
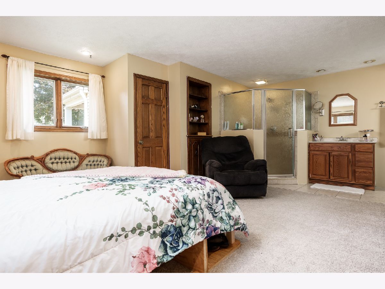
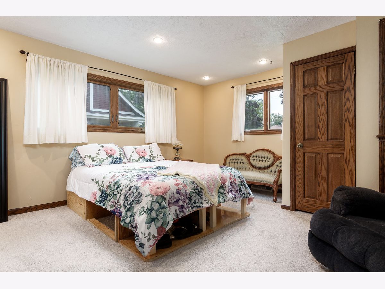
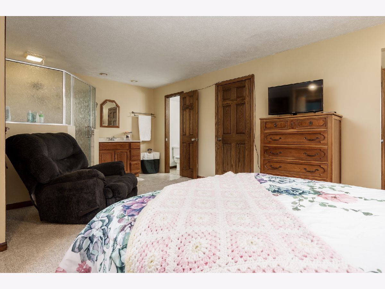
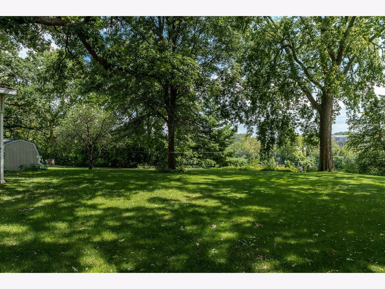
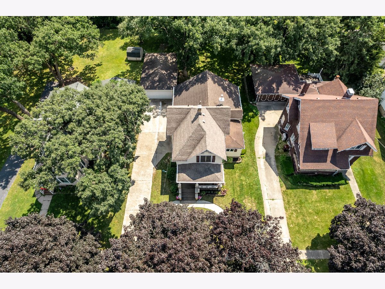
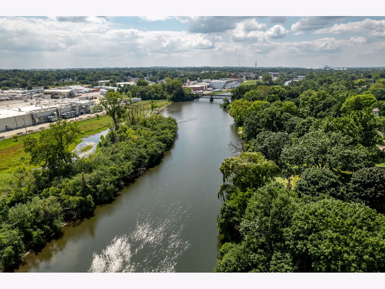
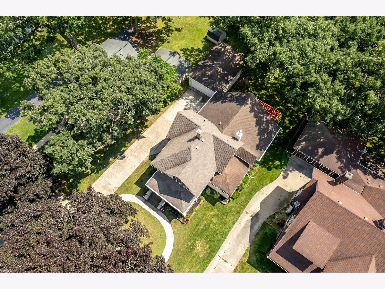
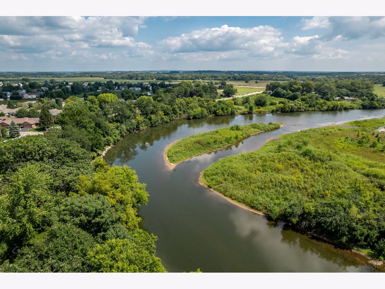
Room Specifics
Total Bedrooms: 4
Bedrooms Above Ground: 4
Bedrooms Below Ground: 0
Dimensions: —
Floor Type: —
Dimensions: —
Floor Type: —
Dimensions: —
Floor Type: —
Full Bathrooms: 3
Bathroom Amenities: —
Bathroom in Basement: 0
Rooms: —
Basement Description: Finished
Other Specifics
| 2 | |
| — | |
| — | |
| — | |
| — | |
| 66X66X242X242 | |
| — | |
| — | |
| — | |
| — | |
| Not in DB | |
| — | |
| — | |
| — | |
| — |
Tax History
| Year | Property Taxes |
|---|---|
| 2024 | $6,539 |
Contact Agent
Nearby Similar Homes
Nearby Sold Comparables
Contact Agent
Listing Provided By
Berkshire Hathaway HomeServices Crosby Starck Real

