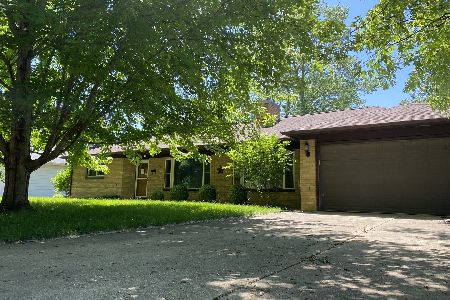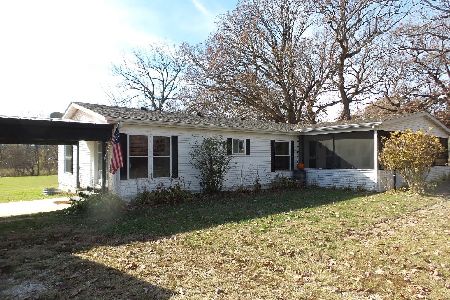1027 Normal Street, Henry, Illinois 61537
$120,000
|
Sold
|
|
| Status: | Closed |
| Sqft: | 1,748 |
| Cost/Sqft: | $85 |
| Beds: | 2 |
| Baths: | 2 |
| Year Built: | 1955 |
| Property Taxes: | $1,972 |
| Days On Market: | 2650 |
| Lot Size: | 0,49 |
Description
Such immense pride of ownership in this spacious 3-bedroom, 2-bath brick ranch. Features include a large eat in kitchen with pantry and a formal dining room that is open to the spacious living room. The 24 foot office has French doors for privacy and it's own entrance from the outside (could be another bedroom if needed) Original woodwork and built ins throughout. Both oversized full baths have double sinks. Main level laundry. Enticing 3 season room with view of backyard flower garden. Closets galore! Professionally finished basement with extra large bedroom his and her closets and a private bath with walk in shower and double sinks . Additional rooms include a family room and den/toy room. Vinyl thermopane windows, new A/C in 2017 and roof is only 4 years old. Enjoy the open porch which runs the full length of the home. Located on almost a 1/2 acre beautifully landscaped corner lot and within a block of the schools and park.
Property Specifics
| Single Family | |
| — | |
| Ranch | |
| 1955 | |
| Partial | |
| — | |
| No | |
| 0.49 |
| Marshall | |
| — | |
| 0 / Not Applicable | |
| None | |
| Public | |
| Public Sewer | |
| 10053736 | |
| 03161510040 |
Nearby Schools
| NAME: | DISTRICT: | DISTANCE: | |
|---|---|---|---|
|
Grade School
Henry-senachwine Grade School |
5 | — | |
|
Middle School
Henry-senachwine Grade School |
5 | Not in DB | |
|
High School
Henry-senachwine High School |
5 | Not in DB | |
Property History
| DATE: | EVENT: | PRICE: | SOURCE: |
|---|---|---|---|
| 31 Oct, 2018 | Sold | $120,000 | MRED MLS |
| 10 Sep, 2018 | Under contract | $149,000 | MRED MLS |
| 15 Aug, 2018 | Listed for sale | $149,000 | MRED MLS |
Room Specifics
Total Bedrooms: 3
Bedrooms Above Ground: 2
Bedrooms Below Ground: 1
Dimensions: —
Floor Type: Carpet
Dimensions: —
Floor Type: Carpet
Full Bathrooms: 2
Bathroom Amenities: Separate Shower,Double Sink
Bathroom in Basement: 1
Rooms: Den,Office,Sun Room
Basement Description: Finished,Crawl
Other Specifics
| 2 | |
| Concrete Perimeter | |
| Concrete | |
| Porch | |
| Corner Lot | |
| 158X136 | |
| Unfinished | |
| Full | |
| First Floor Bedroom, First Floor Laundry, First Floor Full Bath | |
| — | |
| Not in DB | |
| Street Lights, Street Paved | |
| — | |
| — | |
| — |
Tax History
| Year | Property Taxes |
|---|---|
| 2018 | $1,972 |
Contact Agent
Nearby Similar Homes
Nearby Sold Comparables
Contact Agent
Listing Provided By
Coldwell Banker Today's, Realtors





