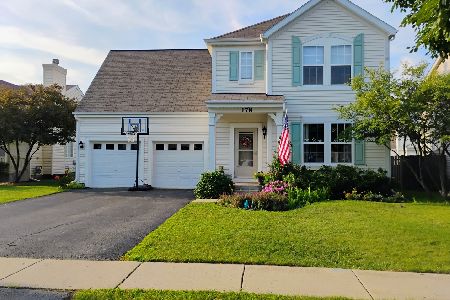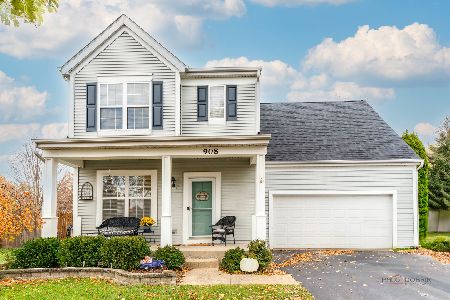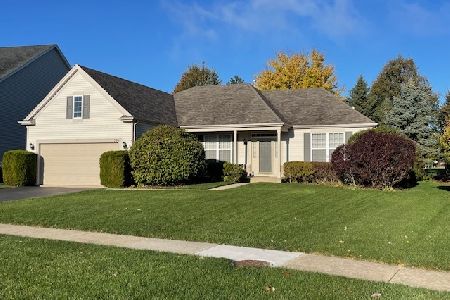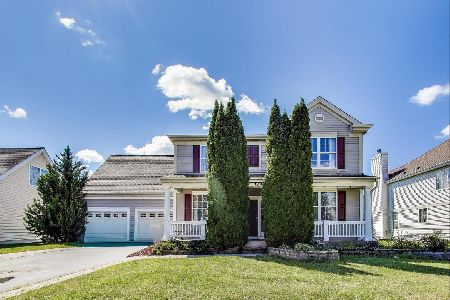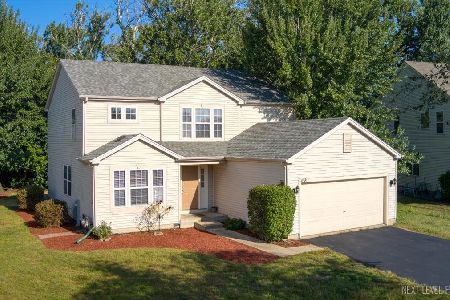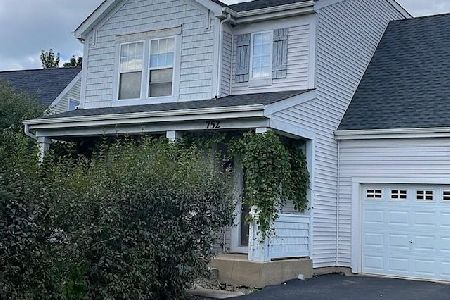1027 Sienna Court, Round Lake, Illinois 60073
$262,500
|
Sold
|
|
| Status: | Closed |
| Sqft: | 3,142 |
| Cost/Sqft: | $83 |
| Beds: | 4 |
| Baths: | 3 |
| Year Built: | 2004 |
| Property Taxes: | $11,845 |
| Days On Market: | 3400 |
| Lot Size: | 0,00 |
Description
Move-in ready 4 bedroom home situated on a cul-de-sac w/large pie-shaped lot. 3 car garage w/built in storage. New flooring in all 3 full bathrooms. Bamboo hardwood flooring & updated light fixtures t/o main level. Sun-drenched living room w/cathedral ceiling opens to gorgeous dining room w/columns. Spacious kitchen offers 42-inch cherry cabinets w/crown molding, stainless steel refrigerator & microwave, large pantry, & breakfast bar. Family room includes recessed lighting & gas start/wood burning fireplace w/ceramic tile surround. 1st floor has bedroom, full bathroom & huge laundry room. Bright master bedroom w/Palladian window leads into expansive 5-piece master bath suite, including Kohler soaker tub w/jets, separate dressing area, & 2 walk-in closets (one w/organizer). Roomy loft on 2nd floor can convert to 5th bdrm. Neutral paint t/o. Partially finished basement w/semi-completed bath & concrete-lined crawlspace awaits your finishing touches. Privacy fence & large patio.
Property Specifics
| Single Family | |
| — | |
| — | |
| 2004 | |
| Full | |
| — | |
| No | |
| — |
| Lake | |
| Madrona Village | |
| 82 / Quarterly | |
| None | |
| Public | |
| Public Sewer | |
| 09360428 | |
| 06324120210000 |
Nearby Schools
| NAME: | DISTRICT: | DISTANCE: | |
|---|---|---|---|
|
Grade School
Park School East |
46 | — | |
|
Middle School
Park School West |
46 | Not in DB | |
|
High School
Grayslake Central High School |
127 | Not in DB | |
Property History
| DATE: | EVENT: | PRICE: | SOURCE: |
|---|---|---|---|
| 27 Feb, 2013 | Sold | $203,000 | MRED MLS |
| 2 Jan, 2013 | Under contract | $204,000 | MRED MLS |
| — | Last price change | $219,000 | MRED MLS |
| 5 Nov, 2012 | Listed for sale | $219,000 | MRED MLS |
| 30 Nov, 2016 | Sold | $262,500 | MRED MLS |
| 12 Oct, 2016 | Under contract | $259,900 | MRED MLS |
| 6 Oct, 2016 | Listed for sale | $259,900 | MRED MLS |
Room Specifics
Total Bedrooms: 4
Bedrooms Above Ground: 4
Bedrooms Below Ground: 0
Dimensions: —
Floor Type: Carpet
Dimensions: —
Floor Type: Carpet
Dimensions: —
Floor Type: Carpet
Full Bathrooms: 3
Bathroom Amenities: Double Sink,Soaking Tub
Bathroom in Basement: 0
Rooms: Loft,Foyer,Walk In Closet,Other Room
Basement Description: Partially Finished,Crawl
Other Specifics
| 3 | |
| Concrete Perimeter | |
| Asphalt | |
| Patio | |
| Cul-De-Sac | |
| 12234 SQ FT | |
| — | |
| Full | |
| Vaulted/Cathedral Ceilings, Hardwood Floors, First Floor Bedroom, First Floor Laundry, First Floor Full Bath | |
| Range, Microwave, Dishwasher, Refrigerator, Washer, Dryer | |
| Not in DB | |
| Sidewalks, Street Lights, Street Paved | |
| — | |
| — | |
| Wood Burning, Gas Starter |
Tax History
| Year | Property Taxes |
|---|---|
| 2013 | $9,154 |
| 2016 | $11,845 |
Contact Agent
Nearby Similar Homes
Nearby Sold Comparables
Contact Agent
Listing Provided By
The Royal Family Real Estate

