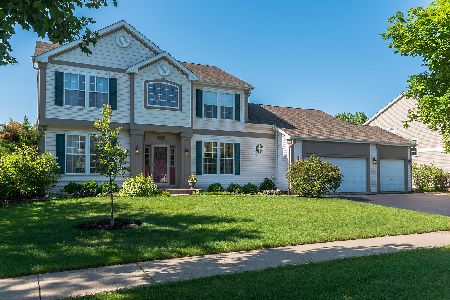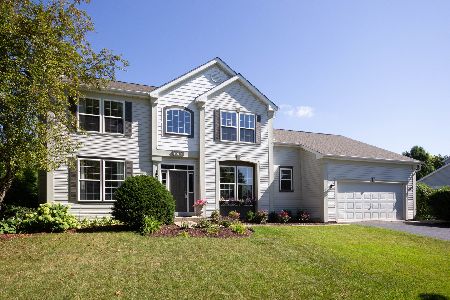1027 Sonoma Lane, Aurora, Illinois 60502
$292,000
|
Sold
|
|
| Status: | Closed |
| Sqft: | 2,300 |
| Cost/Sqft: | $130 |
| Beds: | 4 |
| Baths: | 3 |
| Year Built: | 1996 |
| Property Taxes: | $9,071 |
| Days On Market: | 3859 |
| Lot Size: | 0,00 |
Description
Open floor plan home in Batavia School Dist #101. 2 story home, 4 BR 2.5 BTH, 2 Car GAR, Full Unfinished Basement. First Floor features 9' Ceil, Hrdwd Flrs, & Arched doorways . Freshly painted kitchen w/Granite Counters and ALL appl stay. Master Bedroom has jacuzzi tub, large closet & vaulted ceil. Corner Lot with large side & back yard & covered porch. Very close to I-88, Train Station, and outlet Mall.
Property Specifics
| Single Family | |
| — | |
| Traditional | |
| 1996 | |
| Full | |
| — | |
| No | |
| 0 |
| Kane | |
| — | |
| 250 / Annual | |
| None | |
| Public | |
| Public Sewer | |
| 08971765 | |
| 1235402002 |
Nearby Schools
| NAME: | DISTRICT: | DISTANCE: | |
|---|---|---|---|
|
Grade School
J B Nelson Elementary School |
101 | — | |
|
Middle School
Sam Rotolo Middle School Of Bat |
101 | Not in DB | |
|
High School
Batavia Sr High School |
101 | Not in DB | |
Property History
| DATE: | EVENT: | PRICE: | SOURCE: |
|---|---|---|---|
| 29 Jun, 2010 | Sold | $260,000 | MRED MLS |
| 3 Jun, 2010 | Under contract | $275,900 | MRED MLS |
| — | Last price change | $278,400 | MRED MLS |
| 20 Jul, 2009 | Listed for sale | $298,900 | MRED MLS |
| 1 Jun, 2016 | Sold | $292,000 | MRED MLS |
| 11 Apr, 2016 | Under contract | $299,900 | MRED MLS |
| — | Last price change | $319,900 | MRED MLS |
| 3 Jul, 2015 | Listed for sale | $319,900 | MRED MLS |
Room Specifics
Total Bedrooms: 4
Bedrooms Above Ground: 4
Bedrooms Below Ground: 0
Dimensions: —
Floor Type: Carpet
Dimensions: —
Floor Type: Carpet
Dimensions: —
Floor Type: Carpet
Full Bathrooms: 3
Bathroom Amenities: Whirlpool,Separate Shower,Double Sink
Bathroom in Basement: 0
Rooms: No additional rooms
Basement Description: Unfinished
Other Specifics
| 2 | |
| Concrete Perimeter | |
| Asphalt | |
| Deck, Patio | |
| Corner Lot,Landscaped | |
| 130X109X140X70 | |
| — | |
| Full | |
| Vaulted/Cathedral Ceilings, Hardwood Floors, First Floor Laundry | |
| Range, Microwave, Dishwasher, Refrigerator, Washer, Dryer, Disposal | |
| Not in DB | |
| Sidewalks, Street Lights, Street Paved | |
| — | |
| — | |
| Wood Burning |
Tax History
| Year | Property Taxes |
|---|---|
| 2010 | $7,562 |
| 2016 | $9,071 |
Contact Agent
Nearby Similar Homes
Nearby Sold Comparables
Contact Agent
Listing Provided By
Realty Executives Premiere






