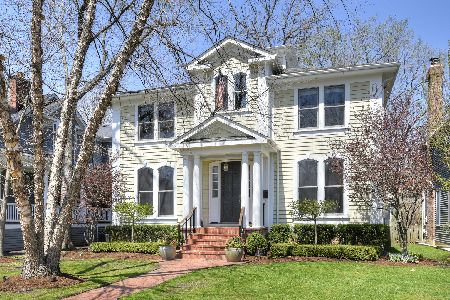1027 Spruce Street, Winnetka, Illinois 60093
$1,350,000
|
Sold
|
|
| Status: | Closed |
| Sqft: | 0 |
| Cost/Sqft: | — |
| Beds: | 4 |
| Baths: | 5 |
| Year Built: | 1996 |
| Property Taxes: | $22,826 |
| Days On Market: | 3548 |
| Lot Size: | 0,20 |
Description
Freshly decorated newer home with fantastic open floor plan in great walk-to-everything location! Extraordinary, landscaped, deep lot with beautiful vistas. Many very recent improvements including renovating all bathrooms! Designed for comfortable open living with lofty ceiling heights and meticulously maintained. Redesigned kitchen and extensive custom cabinetry/millwork. Lovely master with luxurious bath. 4 BR plus sitting room on 2nd floor. Excellent rec room, 5th BR and BA plus exercise room etc on lower level. Extensive landscaping design includes newer patio and gardens. Prime Crow Island district, walk to town, train
Property Specifics
| Single Family | |
| — | |
| Colonial | |
| 1996 | |
| Full | |
| — | |
| No | |
| 0.2 |
| Cook | |
| — | |
| 0 / Not Applicable | |
| None | |
| Lake Michigan | |
| Public Sewer, Sewer-Storm | |
| 09212772 | |
| 05201030170000 |
Nearby Schools
| NAME: | DISTRICT: | DISTANCE: | |
|---|---|---|---|
|
Grade School
Crow Island Elementary School |
36 | — | |
|
Middle School
The Skokie School |
36 | Not in DB | |
|
High School
New Trier Twp H.s. Northfield/wi |
203 | Not in DB | |
|
Alternate Junior High School
Carleton W Washburne School |
— | Not in DB | |
Property History
| DATE: | EVENT: | PRICE: | SOURCE: |
|---|---|---|---|
| 16 Jun, 2016 | Sold | $1,350,000 | MRED MLS |
| 3 May, 2016 | Under contract | $1,350,000 | MRED MLS |
| 2 May, 2016 | Listed for sale | $1,350,000 | MRED MLS |
| 9 Jun, 2017 | Listed for sale | $0 | MRED MLS |
| 14 Aug, 2019 | Under contract | $0 | MRED MLS |
| 28 Jul, 2019 | Listed for sale | $0 | MRED MLS |
| 3 Nov, 2020 | Sold | $1,320,000 | MRED MLS |
| 28 Sep, 2020 | Under contract | $1,369,000 | MRED MLS |
| — | Last price change | $1,399,000 | MRED MLS |
| 3 Aug, 2020 | Listed for sale | $1,399,000 | MRED MLS |
Room Specifics
Total Bedrooms: 5
Bedrooms Above Ground: 4
Bedrooms Below Ground: 1
Dimensions: —
Floor Type: Carpet
Dimensions: —
Floor Type: Carpet
Dimensions: —
Floor Type: Carpet
Dimensions: —
Floor Type: —
Full Bathrooms: 5
Bathroom Amenities: Separate Shower,Double Sink,Soaking Tub
Bathroom in Basement: 1
Rooms: Bedroom 5,Breakfast Room,Exercise Room,Foyer,Mud Room,Office,Recreation Room,Sitting Room
Basement Description: Finished
Other Specifics
| 2 | |
| — | |
| Off Alley | |
| Balcony, Deck, Patio | |
| — | |
| 50 X 177 | |
| — | |
| Full | |
| Vaulted/Cathedral Ceilings, Bar-Wet, Hardwood Floors | |
| Double Oven, Range, Microwave, Dishwasher, Refrigerator, High End Refrigerator, Washer, Dryer, Disposal, Wine Refrigerator | |
| Not in DB | |
| Sidewalks, Street Lights, Street Paved | |
| — | |
| — | |
| Wood Burning, Gas Starter |
Tax History
| Year | Property Taxes |
|---|---|
| 2016 | $22,826 |
| 2020 | $22,769 |
Contact Agent
Nearby Similar Homes
Nearby Sold Comparables
Contact Agent
Listing Provided By
The Hudson Company









