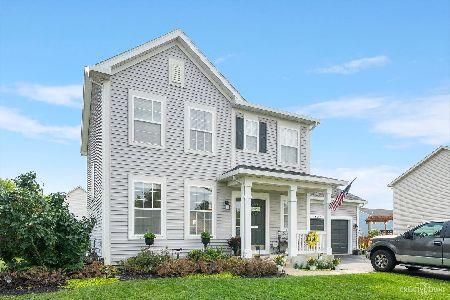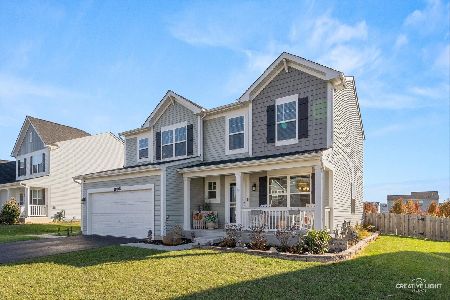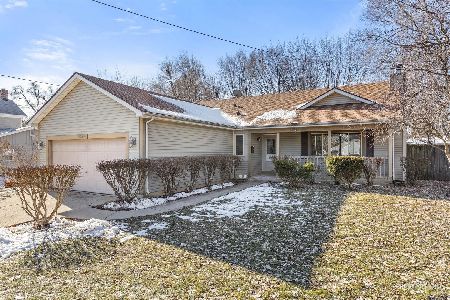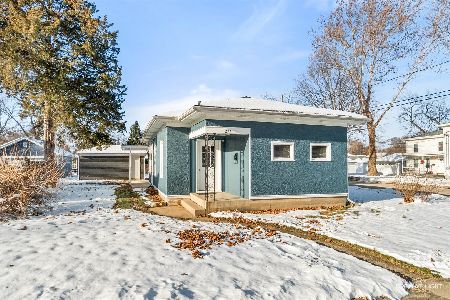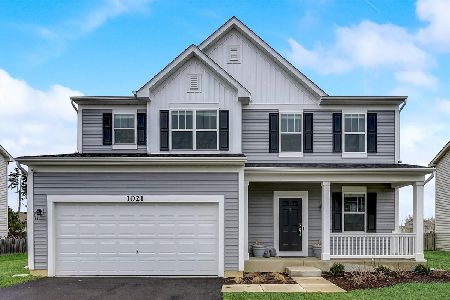1027 Vermillion Street, Plano, Illinois 60545
$153,900
|
Sold
|
|
| Status: | Closed |
| Sqft: | 4,104 |
| Cost/Sqft: | $37 |
| Beds: | 4 |
| Baths: | 3 |
| Year Built: | 2007 |
| Property Taxes: | $8,994 |
| Days On Market: | 5079 |
| Lot Size: | 0,19 |
Description
Ridgefield model over 4000 square feet with NEW carpet and paint throughout. Features Incl: formal living/dining room, family room with fireplace, large kitchen w/hdwd floors and corian, first floor den and full bath, 4 bedrooms on the 2nd floor with loft, master has vaulted ceilings, sep sitting area and luxury bath. Full unfinished basement. 3 car garage. Bank owned-Sold as-is Addendums Apply. Tax pro-rated at 100%
Property Specifics
| Single Family | |
| — | |
| Traditional | |
| 2007 | |
| Full | |
| RIDGEFIELD | |
| Yes | |
| 0.19 |
| Kendall | |
| Lakewood Springs | |
| 35 / Monthly | |
| Insurance,Clubhouse,Pool | |
| Public | |
| Public Sewer | |
| 08012414 | |
| 0121230048 |
Property History
| DATE: | EVENT: | PRICE: | SOURCE: |
|---|---|---|---|
| 17 May, 2012 | Sold | $153,900 | MRED MLS |
| 21 Mar, 2012 | Under contract | $149,900 | MRED MLS |
| 7 Mar, 2012 | Listed for sale | $149,900 | MRED MLS |
Room Specifics
Total Bedrooms: 4
Bedrooms Above Ground: 4
Bedrooms Below Ground: 0
Dimensions: —
Floor Type: Carpet
Dimensions: —
Floor Type: Carpet
Dimensions: —
Floor Type: Carpet
Full Bathrooms: 3
Bathroom Amenities: —
Bathroom in Basement: 0
Rooms: Den,Loft
Basement Description: Unfinished
Other Specifics
| 3 | |
| — | |
| — | |
| — | |
| — | |
| 69X116X70X118 | |
| — | |
| Full | |
| Vaulted/Cathedral Ceilings, First Floor Bedroom, First Floor Full Bath | |
| Range, Microwave, Dishwasher | |
| Not in DB | |
| — | |
| — | |
| — | |
| — |
Tax History
| Year | Property Taxes |
|---|---|
| 2012 | $8,994 |
Contact Agent
Nearby Similar Homes
Nearby Sold Comparables
Contact Agent
Listing Provided By
Coldwell Banker The Real Estate Group


