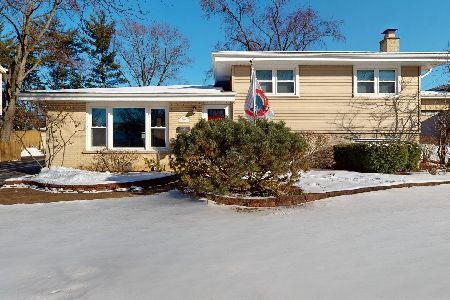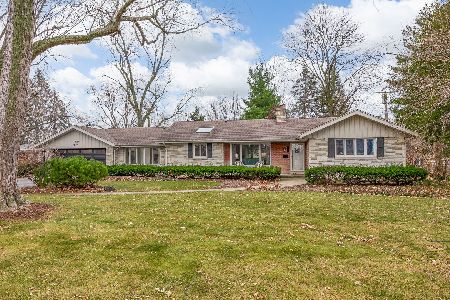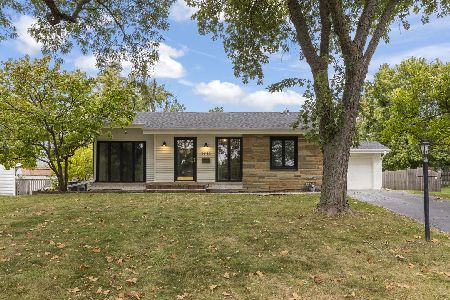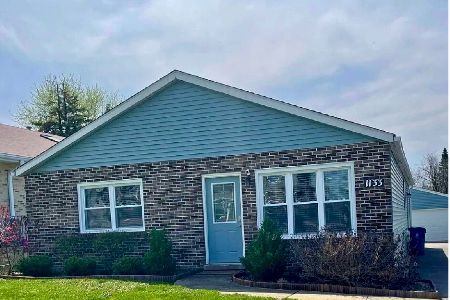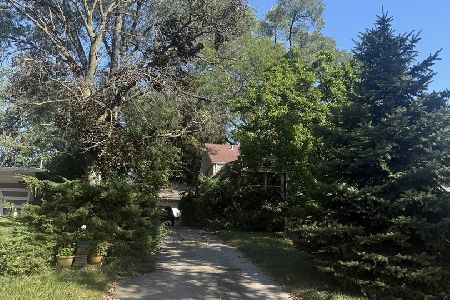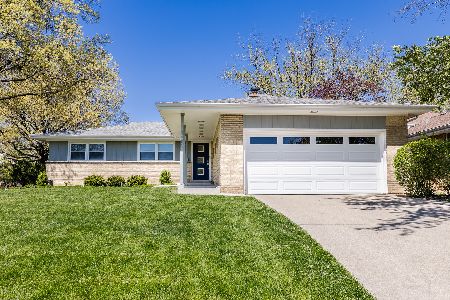1028 61st Street, Downers Grove, Illinois 60516
$470,000
|
Sold
|
|
| Status: | Closed |
| Sqft: | 0 |
| Cost/Sqft: | — |
| Beds: | 3 |
| Baths: | 3 |
| Year Built: | 1961 |
| Property Taxes: | $6,578 |
| Days On Market: | 2207 |
| Lot Size: | 0,21 |
Description
Welcome home to this hidden gem with over 3500 sq ft in Hillcrest! You will be amazed at this incredible UPDATED brick ranch with a huge addition backing to Ebersold Park! No detail was missed and impeccably maintained! Fabulous hardwood flooring throughout the open concept first floor with cathedral ceilings and skylights. Cozy kitchen with charming brick fireplace and 6' island plus cherry cabinetry/granite counters. Charming details such as a pot filling faucet next the oven/range! First floor living/dining rooms with wood post and beams plus two additional fireplaces! Main level office with built-in cherry cabinetry and shelving is a delight to work in! Master bedroom with full bath attached~ new vanity and freshly painted. First floor full hall bath totally renovated in 2019! Full finished basement with dream wet bar and huge recreation room! In-law possibilities with a lower level suite with walk in closet and all new full bath! More perks include: large newer poured crawlspace, doublewide concrete driveway, backup generator, newer windows, newer roof/insulation, and more! Professionally landscaped yard with two paver brick patios overlooking Ebersold walking path/park. And do not be fooled looking at the outside~ it is a 1 car wide but 2 car deep tandem garage plus attached workshop! A pleasure to show~excellent location~one year home warranty offered~SOLID CUSTOM HOME!!!!
Property Specifics
| Single Family | |
| — | |
| Ranch | |
| 1961 | |
| Full | |
| — | |
| No | |
| 0.21 |
| Du Page | |
| — | |
| — / Not Applicable | |
| None | |
| Lake Michigan | |
| Public Sewer, Sewer-Storm | |
| 10583870 | |
| 0917306012 |
Nearby Schools
| NAME: | DISTRICT: | DISTANCE: | |
|---|---|---|---|
|
Grade School
Hillcrest Elementary School |
58 | — | |
|
Middle School
O Neill Middle School |
58 | Not in DB | |
|
High School
South High School |
99 | Not in DB | |
Property History
| DATE: | EVENT: | PRICE: | SOURCE: |
|---|---|---|---|
| 27 Apr, 2020 | Sold | $470,000 | MRED MLS |
| 22 Mar, 2020 | Under contract | $475,000 | MRED MLS |
| 14 Feb, 2020 | Listed for sale | $475,000 | MRED MLS |
Room Specifics
Total Bedrooms: 3
Bedrooms Above Ground: 3
Bedrooms Below Ground: 0
Dimensions: —
Floor Type: Hardwood
Dimensions: —
Floor Type: Hardwood
Full Bathrooms: 3
Bathroom Amenities: —
Bathroom in Basement: 1
Rooms: Den,Office,Recreation Room,Bonus Room,Utility Room-Lower Level,Workshop
Basement Description: Finished
Other Specifics
| 2 | |
| Concrete Perimeter | |
| Concrete | |
| Patio, Brick Paver Patio, Storms/Screens, Workshop | |
| Park Adjacent,Mature Trees | |
| 60 X 150 | |
| Full,Unfinished | |
| Full | |
| Vaulted/Cathedral Ceilings, Skylight(s), Bar-Wet, Hardwood Floors, First Floor Bedroom, In-Law Arrangement, First Floor Full Bath, Built-in Features, Walk-In Closet(s) | |
| Range, Microwave, Dishwasher, Refrigerator, Bar Fridge, Washer, Dryer, Disposal, Built-In Oven | |
| Not in DB | |
| Park, Curbs, Sidewalks, Street Paved | |
| — | |
| — | |
| Double Sided, Wood Burning, Attached Fireplace Doors/Screen, Gas Log, Gas Starter |
Tax History
| Year | Property Taxes |
|---|---|
| 2020 | $6,578 |
Contact Agent
Nearby Similar Homes
Nearby Sold Comparables
Contact Agent
Listing Provided By
Coldwell Banker Residential


