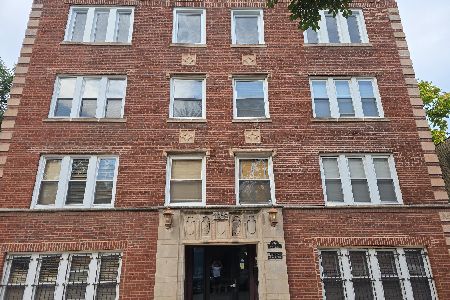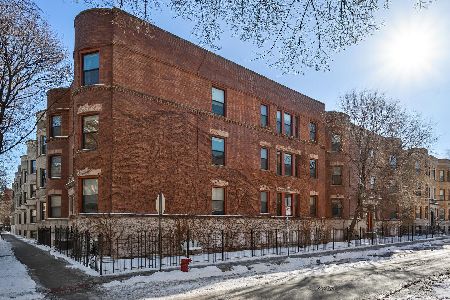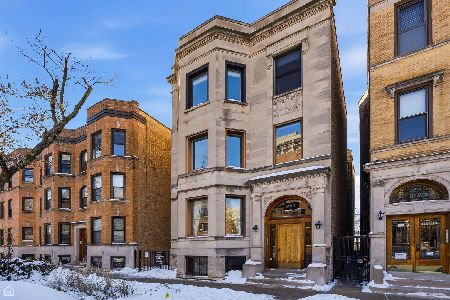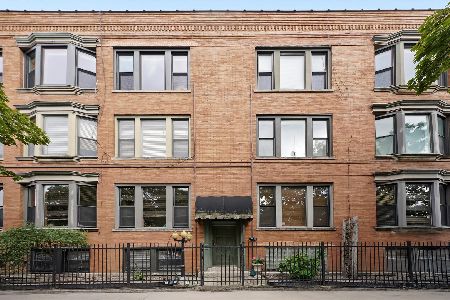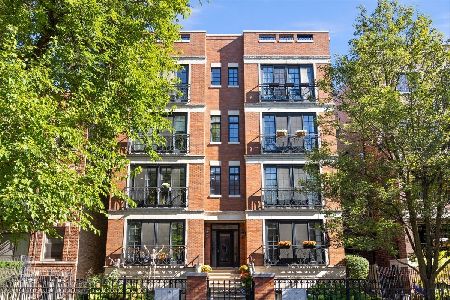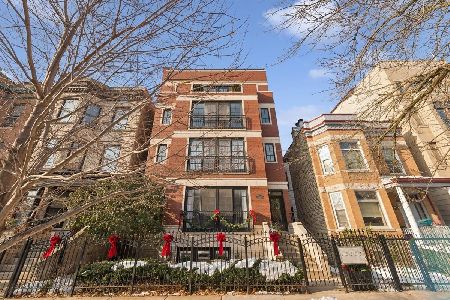1028 Byron Street, Lake View, Chicago, Illinois 60613
$315,000
|
Sold
|
|
| Status: | Closed |
| Sqft: | 0 |
| Cost/Sqft: | — |
| Beds: | 2 |
| Baths: | 2 |
| Year Built: | — |
| Property Taxes: | $6,166 |
| Days On Market: | 2329 |
| Lot Size: | 0,00 |
Description
Charming, updated and spacious 2 bedroom condo with parking included! Located in ideal Wrigleyville location, close to all the action, yet tucked away in a quiet and serene setting with beautifully landscaped yard/garden. Not your cookie-cutter layout. Spacious living room with woodburning fireplace with exposed white brick mantle and classic plantation shutters. Separate dining room. Granite and stainless kitchen with tons of cabinets and storage. Two bedrooms both generous in size, one with walk-in closet and attached half bath. Full bath with vanity and tub/shower. Other features include: hardwood floors throughout, in-unit laundry and abundant storage. Dedicated deck area overlooks shared back yard with picnic tables and grills. Professionally managed association. Walk to everything Wrigleyville location including Sheridan red line EL, Wrigley Field, concert venues, restaurants, night life, Kelly Playlot Park, lakefront and more!
Property Specifics
| Condos/Townhomes | |
| 3 | |
| — | |
| — | |
| None | |
| — | |
| No | |
| — |
| Cook | |
| Alta Vista View | |
| 357 / Monthly | |
| Water,Insurance,Exterior Maintenance,Lawn Care,Scavenger,Snow Removal,Other | |
| Lake Michigan | |
| Public Sewer | |
| 10519812 | |
| 14202050261022 |
Nearby Schools
| NAME: | DISTRICT: | DISTANCE: | |
|---|---|---|---|
|
Grade School
Greeley Elementary School |
299 | — | |
|
Middle School
Greeley Elementary School |
299 | Not in DB | |
|
High School
Lake View High School |
299 | Not in DB | |
Property History
| DATE: | EVENT: | PRICE: | SOURCE: |
|---|---|---|---|
| 7 Feb, 2020 | Sold | $315,000 | MRED MLS |
| 12 Dec, 2019 | Under contract | $325,000 | MRED MLS |
| 16 Sep, 2019 | Listed for sale | $325,000 | MRED MLS |
Room Specifics
Total Bedrooms: 2
Bedrooms Above Ground: 2
Bedrooms Below Ground: 0
Dimensions: —
Floor Type: Hardwood
Full Bathrooms: 2
Bathroom Amenities: —
Bathroom in Basement: 0
Rooms: Foyer,Deck
Basement Description: None
Other Specifics
| — | |
| — | |
| — | |
| Deck, Outdoor Grill | |
| — | |
| COMMON | |
| — | |
| None | |
| Hardwood Floors, Laundry Hook-Up in Unit, Walk-In Closet(s) | |
| Range, Microwave, Dishwasher, Refrigerator, Washer, Dryer, Disposal, Stainless Steel Appliance(s) | |
| Not in DB | |
| — | |
| — | |
| Bike Room/Bike Trails, Coin Laundry | |
| Wood Burning |
Tax History
| Year | Property Taxes |
|---|---|
| 2020 | $6,166 |
Contact Agent
Nearby Similar Homes
Nearby Sold Comparables
Contact Agent
Listing Provided By
@properties

