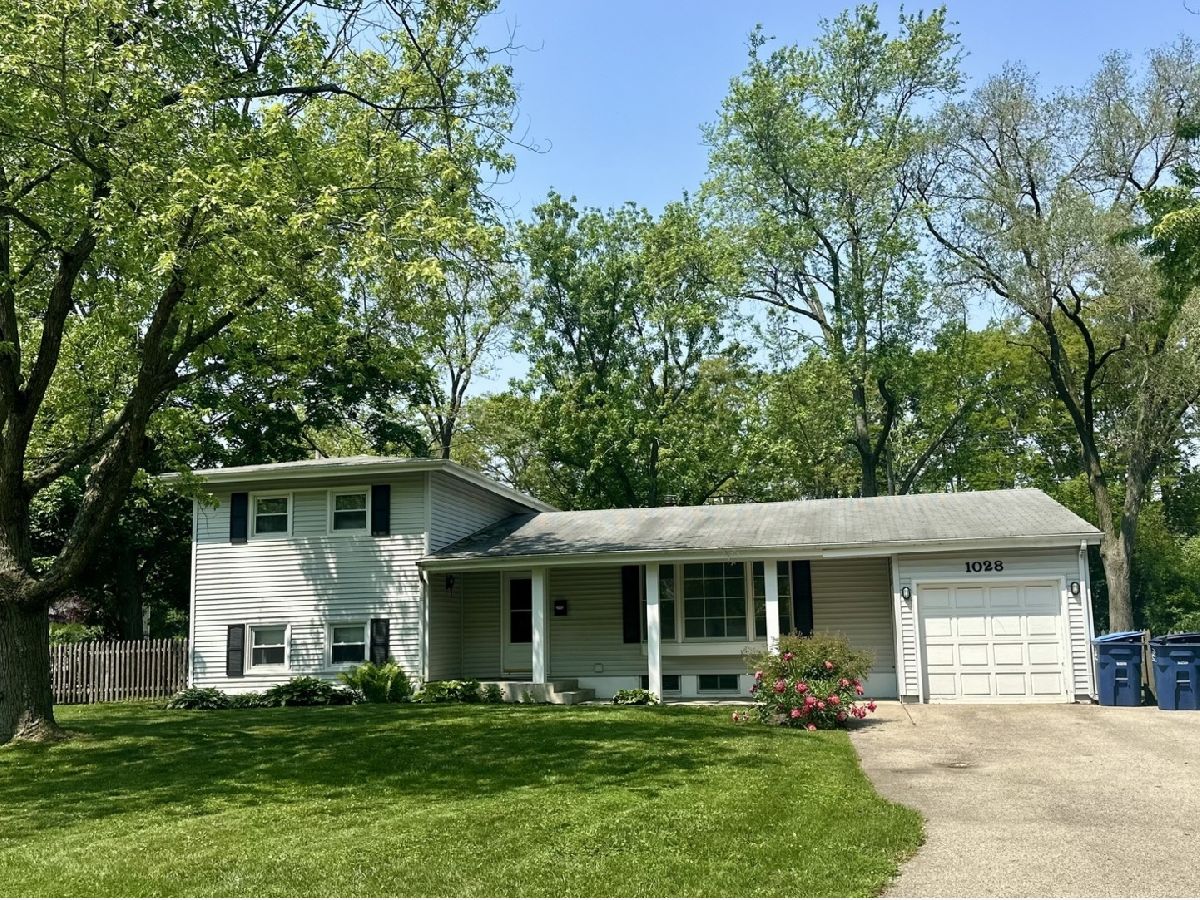1028 Castlewood Lane, Deerfield, Illinois 60015
$500,000
|
Sold
|
|
| Status: | Closed |
| Sqft: | 2,200 |
| Cost/Sqft: | $250 |
| Beds: | 4 |
| Baths: | 3 |
| Year Built: | 1958 |
| Property Taxes: | $11,557 |
| Days On Market: | 190 |
| Lot Size: | 0,00 |
Description
Charming 4-Bedroom Home in Top-Rated Deerfield School District. Step into comfort with this spacious 4-bedroom, 3-bath home located in a quiet, sought-after neighborhood within the award-winning Deerfield school district. Just minutes from town, the train, I-294, and the Spur ramp, it's ideal for city commuters. Enjoy close proximity to Caruso Middle School and several beautiful parks, including Woodland and Jaycee-perfect for outdoor lovers and families alike. This home is bursting with charm, featuring modern refinished hardwood floors throughout, freshly painted interiors, kitchen with stainless steel appliances including Dacor microwave, warming drawer, and oven, updated bathrooms with Toto toilets, and fenced yard. The oversized one-car garage provides plenty of extra space for bikes, tools, and all your outdoor hobbies. This home checks all the boxes-schedule your showing today! Easy to show. Location, location, location!
Property Specifics
| Single Family | |
| — | |
| — | |
| 1958 | |
| — | |
| — | |
| No | |
| — |
| Lake | |
| Deerfield Park | |
| — / Not Applicable | |
| — | |
| — | |
| — | |
| 12414488 | |
| 16304050090000 |
Nearby Schools
| NAME: | DISTRICT: | DISTANCE: | |
|---|---|---|---|
|
Grade School
Wilmot Elementary School |
109 | — | |
|
Middle School
Charles J Caruso Middle School |
109 | Not in DB | |
Property History
| DATE: | EVENT: | PRICE: | SOURCE: |
|---|---|---|---|
| 1 Jul, 2014 | Sold | $275,000 | MRED MLS |
| 2 Jun, 2014 | Under contract | $319,900 | MRED MLS |
| 2 May, 2014 | Listed for sale | $319,900 | MRED MLS |
| 3 Aug, 2020 | Under contract | $0 | MRED MLS |
| 19 Jul, 2020 | Listed for sale | $0 | MRED MLS |
| 29 Aug, 2025 | Sold | $500,000 | MRED MLS |
| 20 Jul, 2025 | Under contract | $550,000 | MRED MLS |
| 10 Jul, 2025 | Listed for sale | $550,000 | MRED MLS |



















Room Specifics
Total Bedrooms: 4
Bedrooms Above Ground: 4
Bedrooms Below Ground: 0
Dimensions: —
Floor Type: —
Dimensions: —
Floor Type: —
Dimensions: —
Floor Type: —
Full Bathrooms: 3
Bathroom Amenities: —
Bathroom in Basement: 1
Rooms: —
Basement Description: —
Other Specifics
| 1 | |
| — | |
| — | |
| — | |
| — | |
| 104 X 96 | |
| — | |
| — | |
| — | |
| — | |
| Not in DB | |
| — | |
| — | |
| — | |
| — |
Tax History
| Year | Property Taxes |
|---|---|
| 2014 | $8,964 |
| 2025 | $11,557 |
Contact Agent
Contact Agent
Listing Provided By
Park Place Properties, Inc


