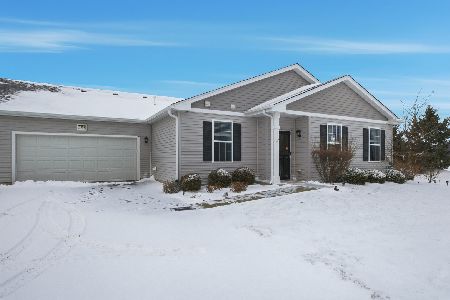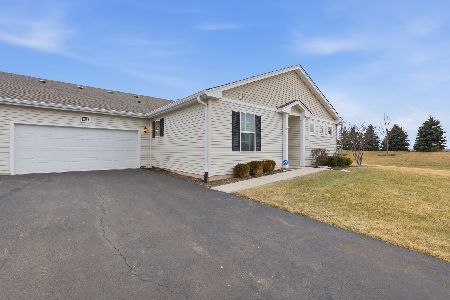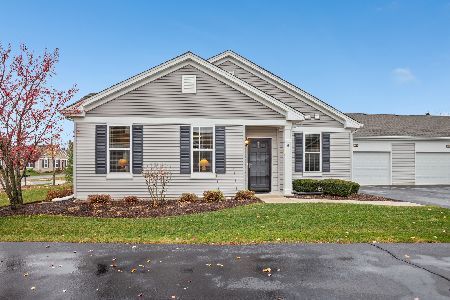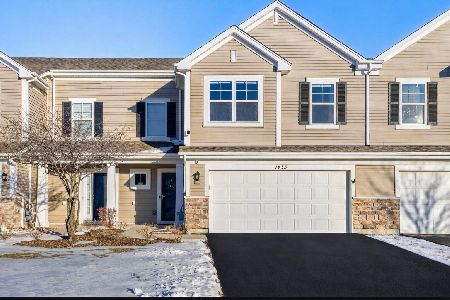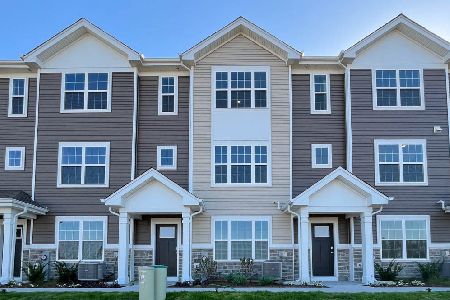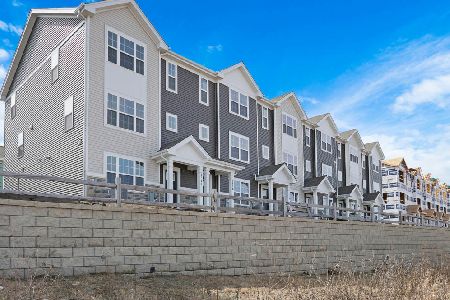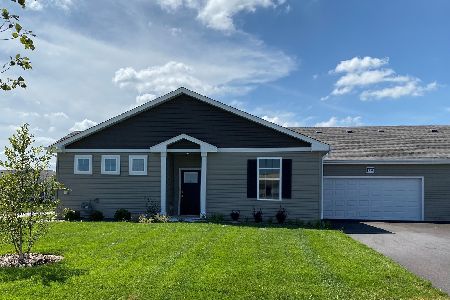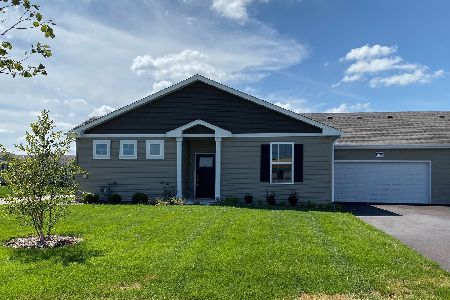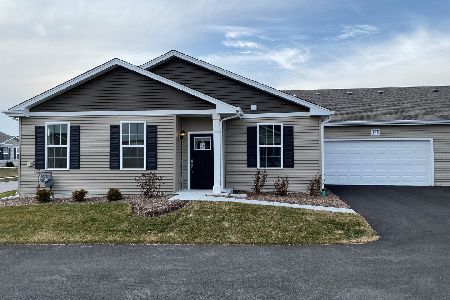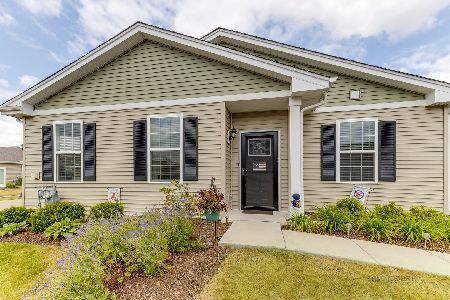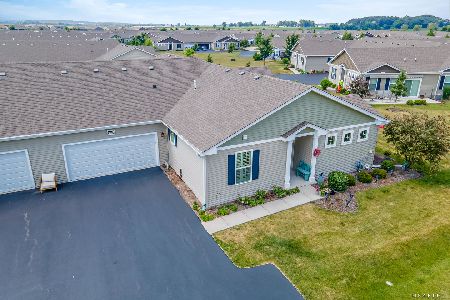1028 Crestview Lane, Pingree Grove, Illinois 60140
$217,170
|
Sold
|
|
| Status: | Closed |
| Sqft: | 1,332 |
| Cost/Sqft: | $163 |
| Beds: | 2 |
| Baths: | 2 |
| Year Built: | 2020 |
| Property Taxes: | $0 |
| Days On Market: | 1967 |
| Lot Size: | 0,00 |
Description
New constructed ranch townhome in desirable Carillon at Cambridge Lakes in Pingree Grove! Elliot ranch plan features over 1300 square feet of living space with 2 bedrooms, 2 full baths and 2 car garage. Fabulous open concept kitchen features designer cabinets with crown molding, pendant lighting, convenient pantry, stainless steel appliances, and generous peninsula overlooking breakfast area and flex space. Primary bedroom suite with large walk-in closet and plenty of room for your furnishings. Raised height, dual bowl vanity and stand up shower in private bath. Low maintenance, professionally landscaped END UNIT home in the exemplary lifestyle community of Carillon at Cambridge Lakes, a lovely active adult community including clubhouse, indoor and outdoor pools, jacuzzi, fitness center, walking trails, 3 hole golf course and so much more! Covered exterior maintenance includes lawn care and snow removal! Some photos are model pictures, similar home.
Property Specifics
| Condos/Townhomes | |
| 1 | |
| — | |
| 2020 | |
| None | |
| ELLIOT | |
| No | |
| — |
| Kane | |
| Carillon At Cambridge Lakes | |
| 288 / Monthly | |
| Insurance,Clubhouse,Exercise Facilities,Pool,Lawn Care,Snow Removal,Other | |
| Public | |
| Public Sewer | |
| 10897482 | |
| 0229278032 |
Property History
| DATE: | EVENT: | PRICE: | SOURCE: |
|---|---|---|---|
| 15 Mar, 2021 | Sold | $217,170 | MRED MLS |
| 22 Oct, 2020 | Under contract | $217,170 | MRED MLS |
| — | Last price change | $215,000 | MRED MLS |
| 9 Oct, 2020 | Listed for sale | $215,000 | MRED MLS |
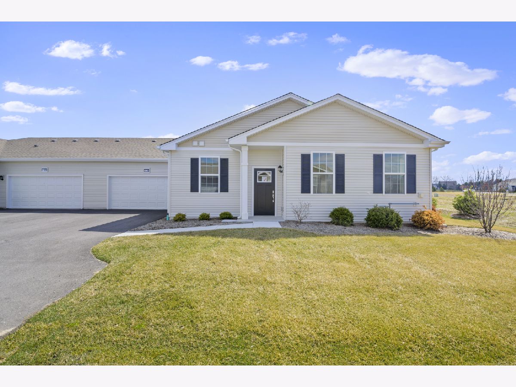
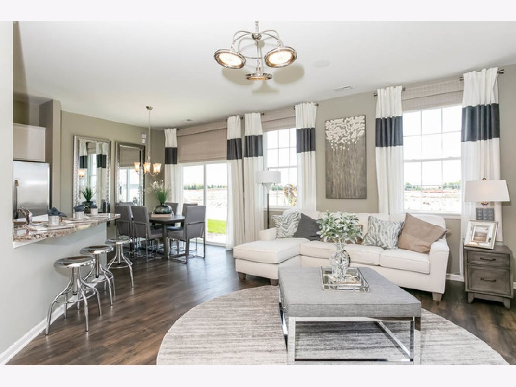
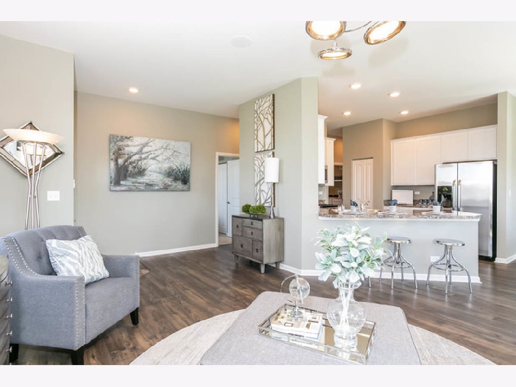
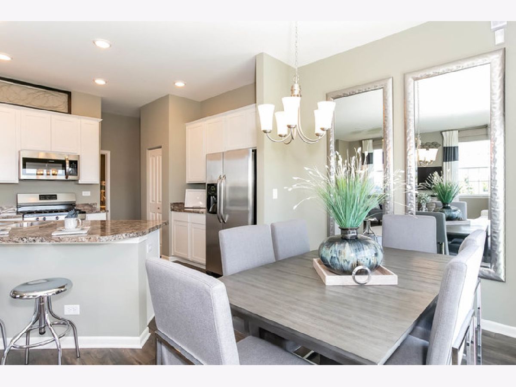
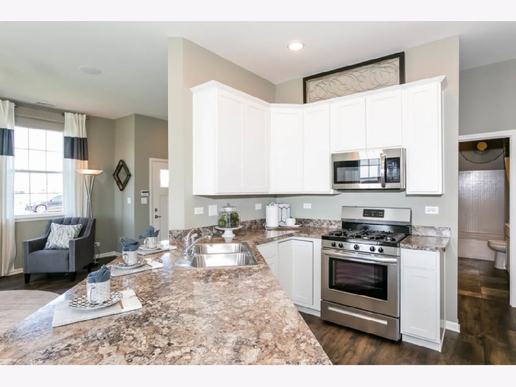
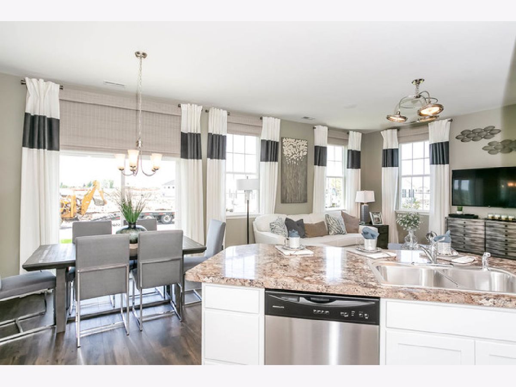
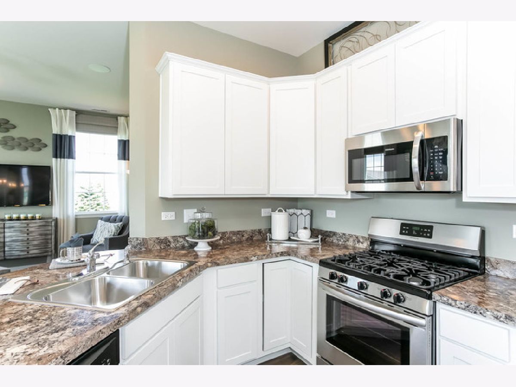
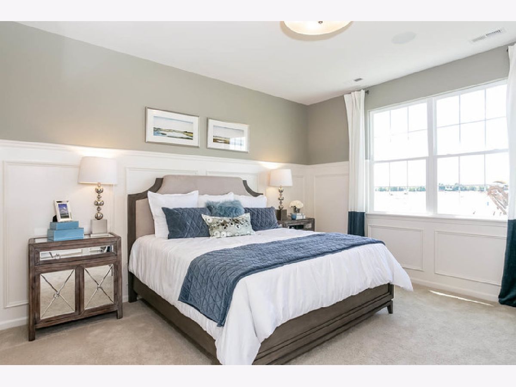
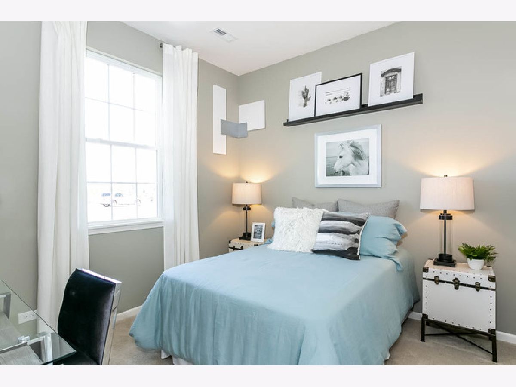
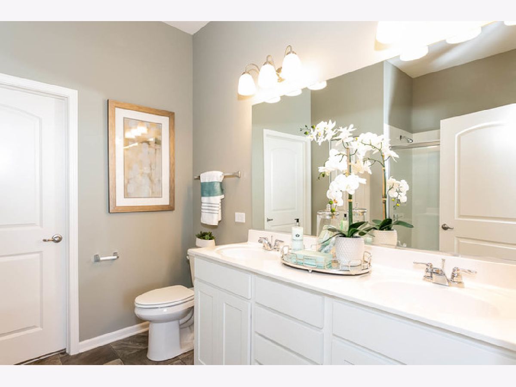
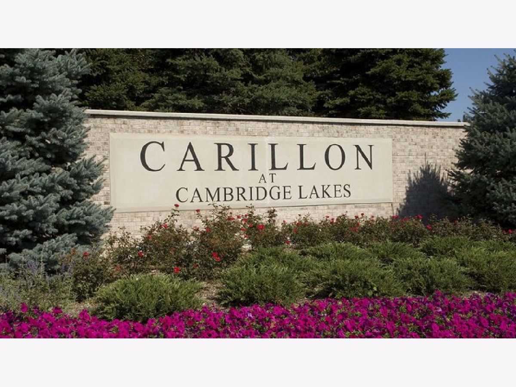
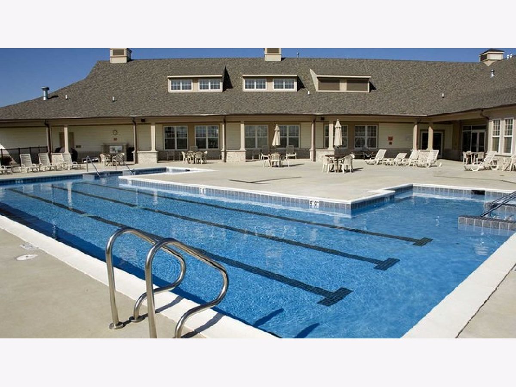
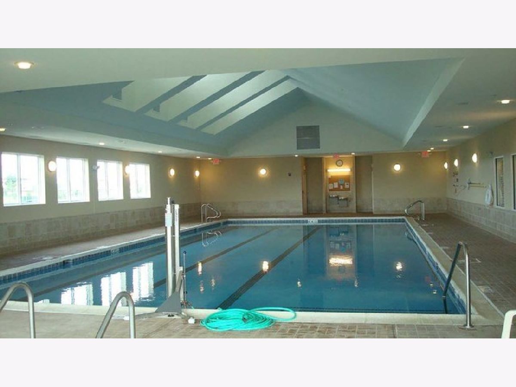
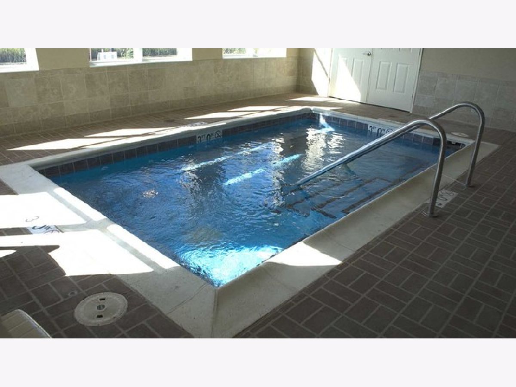
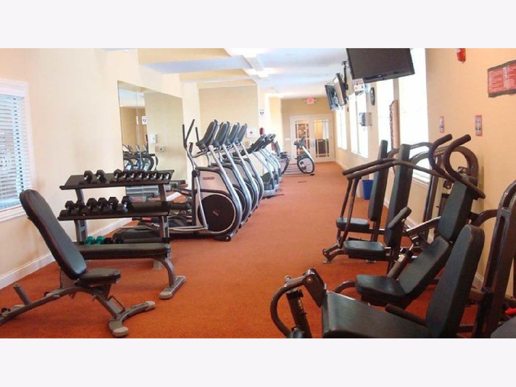
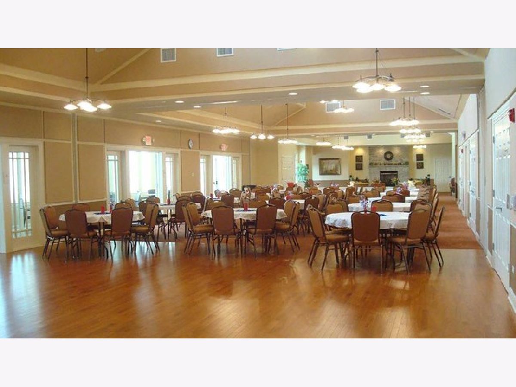
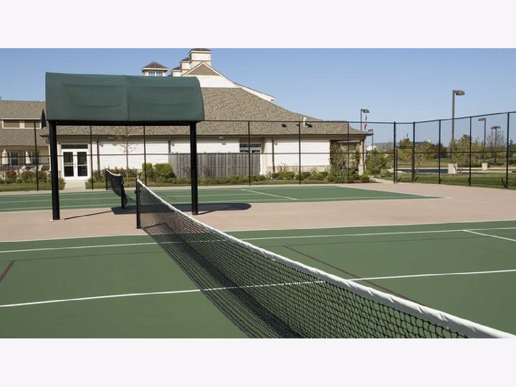
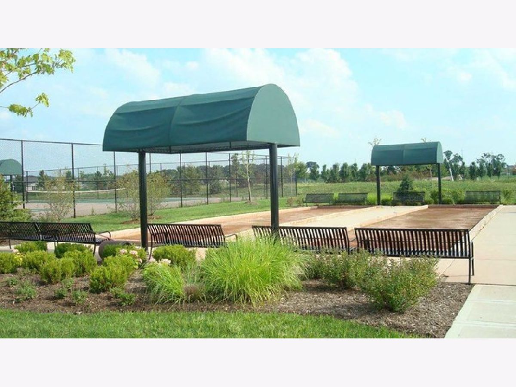
Room Specifics
Total Bedrooms: 2
Bedrooms Above Ground: 2
Bedrooms Below Ground: 0
Dimensions: —
Floor Type: Carpet
Full Bathrooms: 2
Bathroom Amenities: —
Bathroom in Basement: 0
Rooms: No additional rooms
Basement Description: None
Other Specifics
| 2 | |
| Concrete Perimeter | |
| Asphalt | |
| Patio, End Unit | |
| Landscaped | |
| 42 X 64 | |
| — | |
| Full | |
| First Floor Bedroom, First Floor Laundry, First Floor Full Bath, Laundry Hook-Up in Unit, Walk-In Closet(s), Ceiling - 9 Foot, Open Floorplan | |
| Range, Microwave, Dishwasher, Disposal, Stainless Steel Appliance(s) | |
| Not in DB | |
| — | |
| — | |
| Bike Room/Bike Trails, Exercise Room, Golf Course, Party Room, Sundeck, Indoor Pool, Pool, Tennis Court(s), Spa/Hot Tub | |
| — |
Tax History
| Year | Property Taxes |
|---|
Contact Agent
Nearby Similar Homes
Nearby Sold Comparables
Contact Agent
Listing Provided By
Daynae Gaudio

