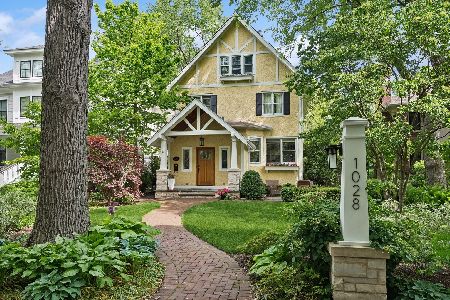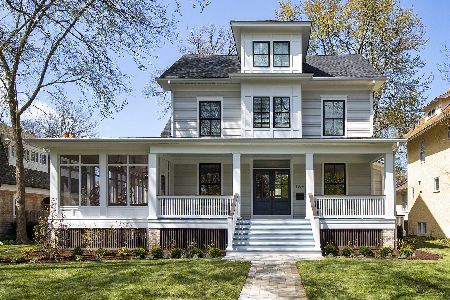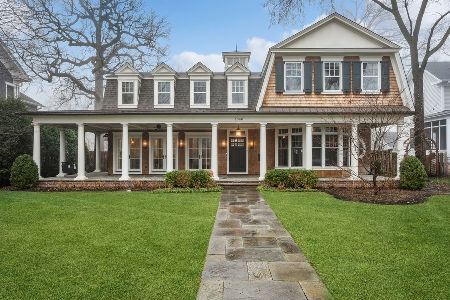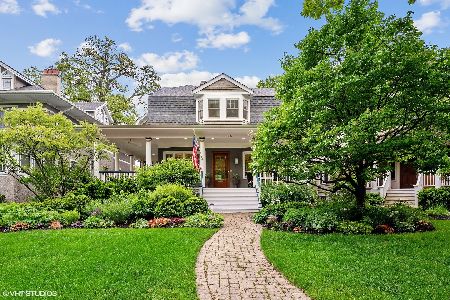1028 Elmwood Avenue, Wilmette, Illinois 60091
$1,160,000
|
Sold
|
|
| Status: | Closed |
| Sqft: | 0 |
| Cost/Sqft: | — |
| Beds: | 5 |
| Baths: | 4 |
| Year Built: | 1906 |
| Property Taxes: | $16,010 |
| Days On Market: | 1947 |
| Lot Size: | 0,00 |
Description
A one-of-a-kind, beautifully appointed home in the highly sought after CAGE neighborhood of East Wilmette! This property has everything! The recently renovated gourmet kitchen, appointed with high-end appliances, all white cabinets, subway tile backslash, and farmhouse sink, opens up to the spacious family room with towering cathedral ceilings and endless amounts of light! Cozy up near the fireplace in the formal living room or entertain friends and family in the spacious formal dining room. You'll also enjoy the fresh fall air on either of your two professionally designed and landscaped outdoor spaces; one right out front, and the other around back in what could only be described as an oasis with beautiful landscaping, wide open space to enjoy, and also equipped with an outdoor kitchen, large deck, and additional patio. The second floor includes the master bedroom with walk-in closet and recently renovated master bath, in addition to 2 additional bedrooms, and a second bathroom. Up on the 3rd floor, you'll find the very spacious 4th and 5th bedrooms and another full bathroom. Additional features include a highly functional foyer appointed with coat closet / mud room and half bath, a basement with a 2nd family room, rec room and office space, and a spacious 2 car garage, plus so much more. You're also a quick walk to beaches, parks, downtown Wilmette, the metra, and Central and St. Francis Elementary schools! This is the perfect home in an unbeatable location! You'll want to be here forever.
Property Specifics
| Single Family | |
| — | |
| — | |
| 1906 | |
| Full | |
| — | |
| No | |
| — |
| Cook | |
| Cage | |
| 0 / Not Applicable | |
| None | |
| Lake Michigan | |
| Public Sewer, Sewer-Storm | |
| 10857852 | |
| 05273120150000 |
Nearby Schools
| NAME: | DISTRICT: | DISTANCE: | |
|---|---|---|---|
|
Grade School
Central Elementary School |
39 | — | |
|
Middle School
Wilmette Junior High School |
39 | Not in DB | |
|
High School
New Trier Twp H.s. Northfield/wi |
203 | Not in DB | |
|
Alternate Junior High School
Highcrest Middle School |
— | Not in DB | |
Property History
| DATE: | EVENT: | PRICE: | SOURCE: |
|---|---|---|---|
| 3 Aug, 2011 | Sold | $820,000 | MRED MLS |
| 24 Jun, 2011 | Under contract | $850,000 | MRED MLS |
| — | Last price change | $879,000 | MRED MLS |
| 11 Feb, 2011 | Listed for sale | $899,000 | MRED MLS |
| 5 Nov, 2020 | Sold | $1,160,000 | MRED MLS |
| 26 Sep, 2020 | Under contract | $1,175,000 | MRED MLS |
| 17 Sep, 2020 | Listed for sale | $1,175,000 | MRED MLS |
| 16 Apr, 2025 | Sold | $1,680,000 | MRED MLS |
| 14 Mar, 2025 | Under contract | $1,625,000 | MRED MLS |
| 10 Mar, 2025 | Listed for sale | $1,625,000 | MRED MLS |
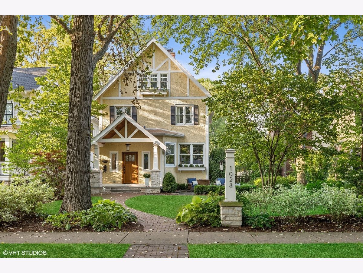
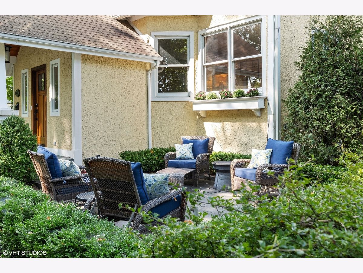
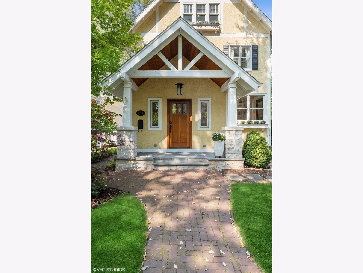
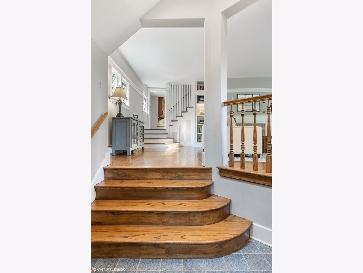
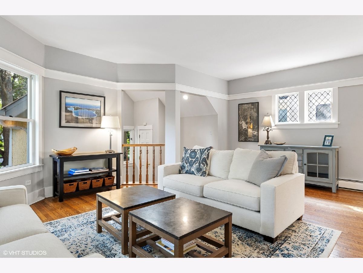
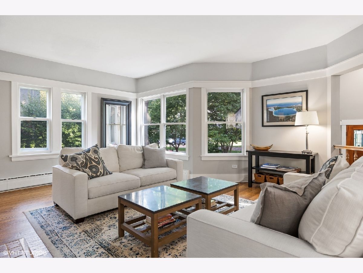
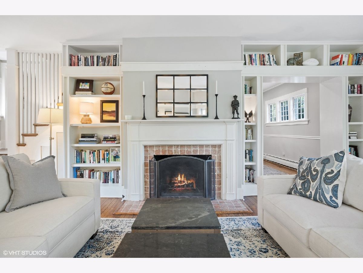
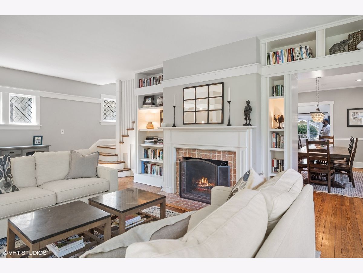
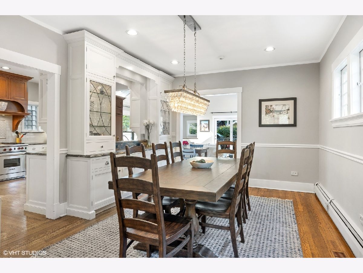
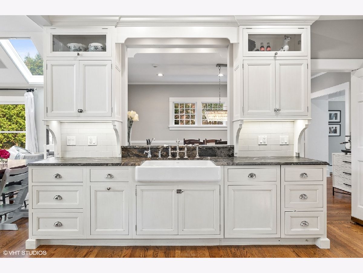
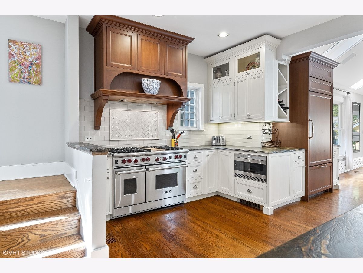
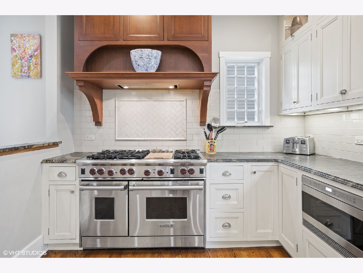
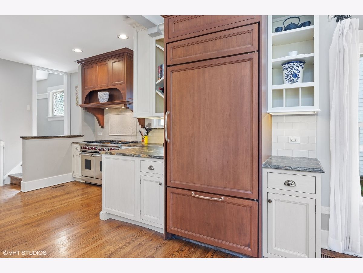
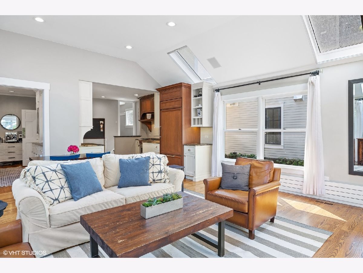
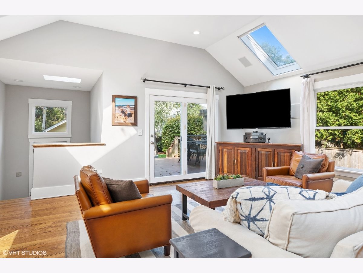
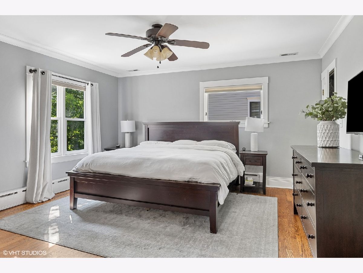
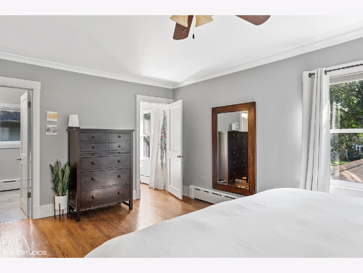
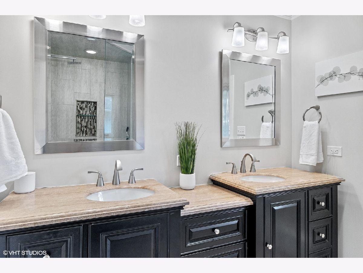
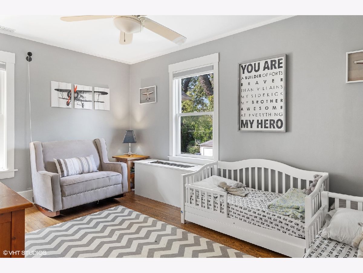
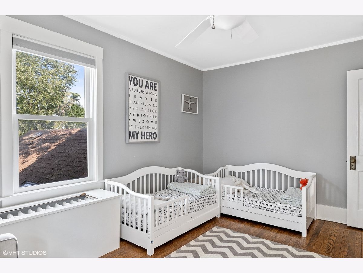
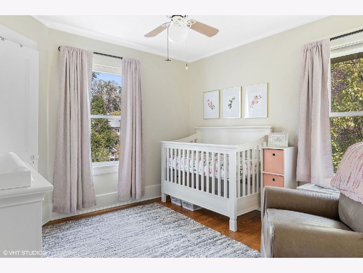
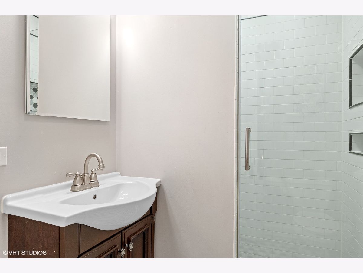
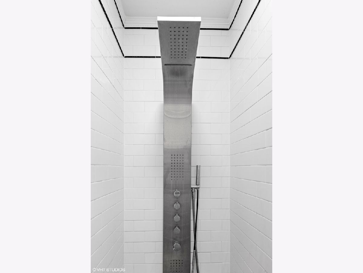
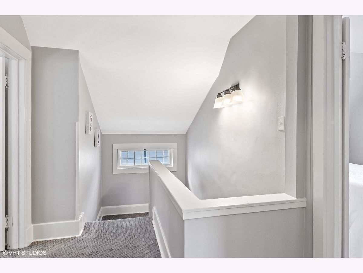
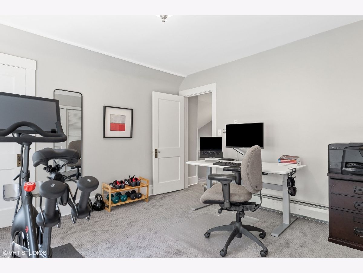
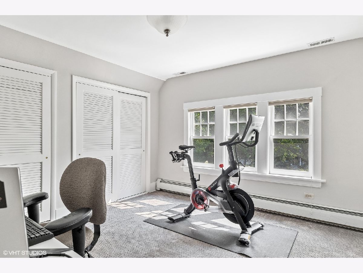
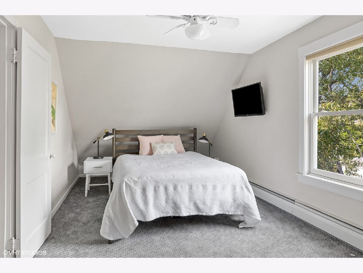
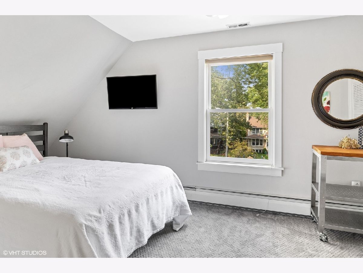
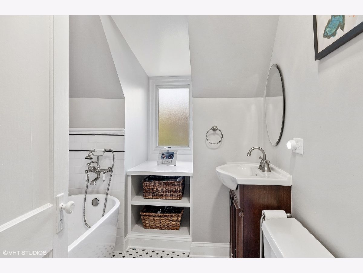
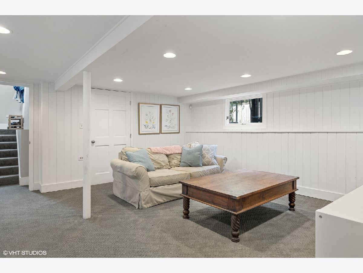
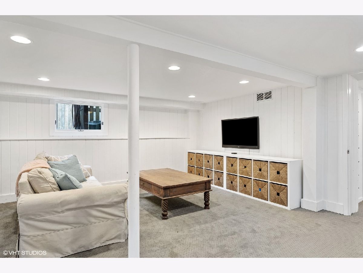
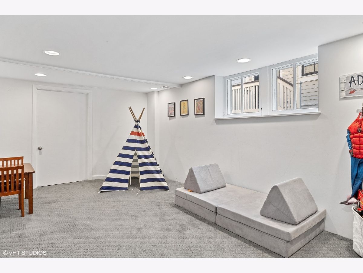
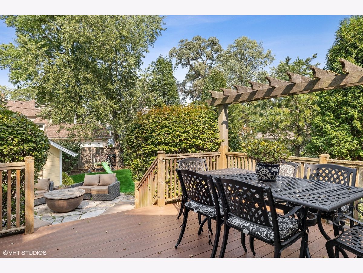
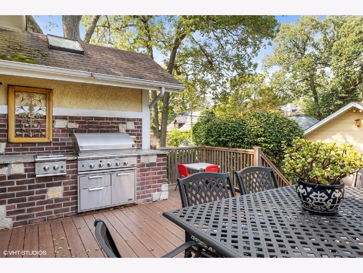
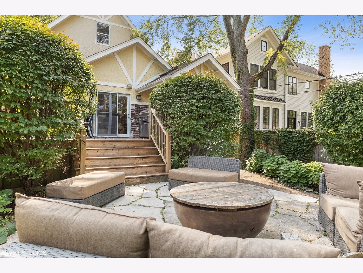
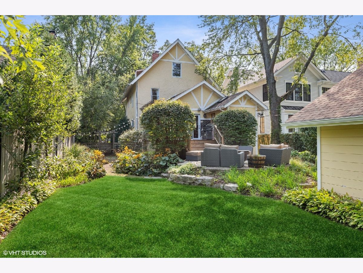
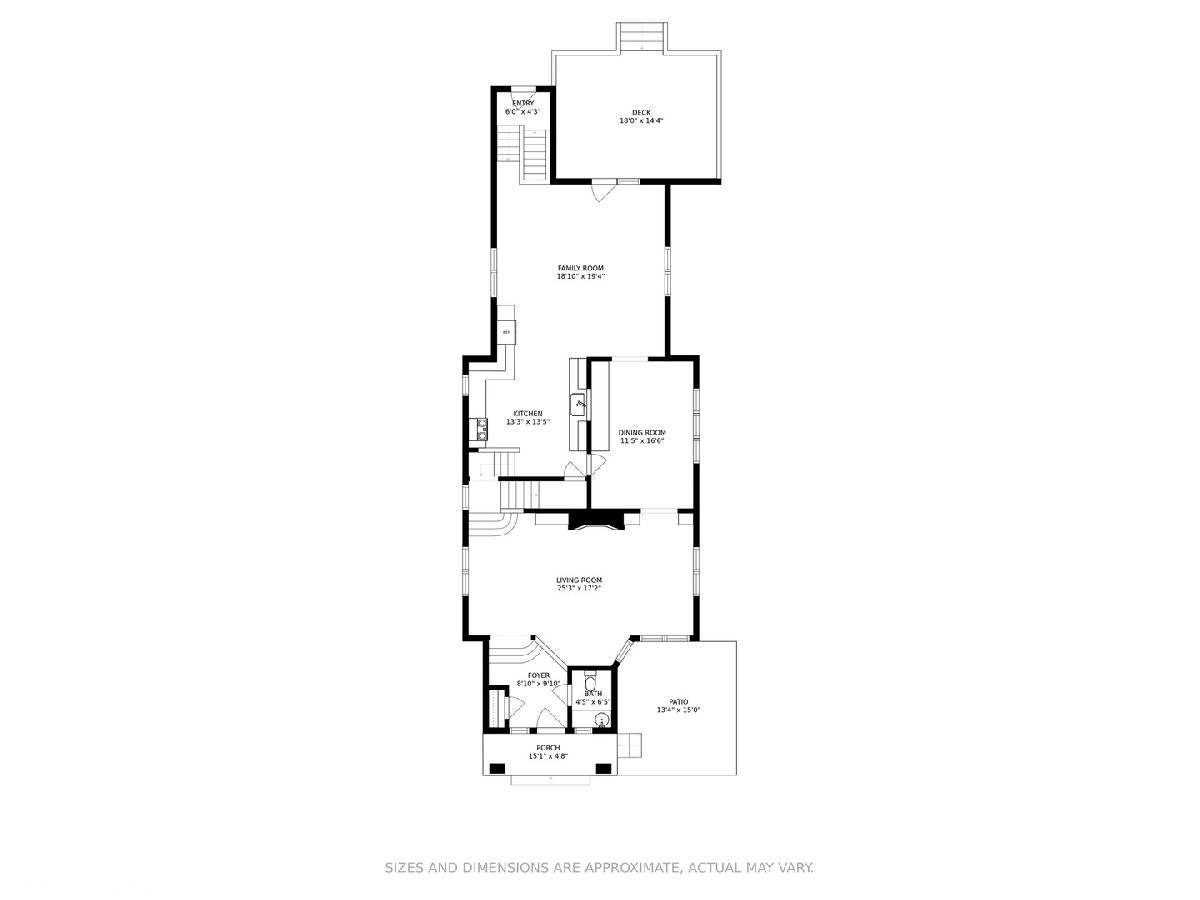
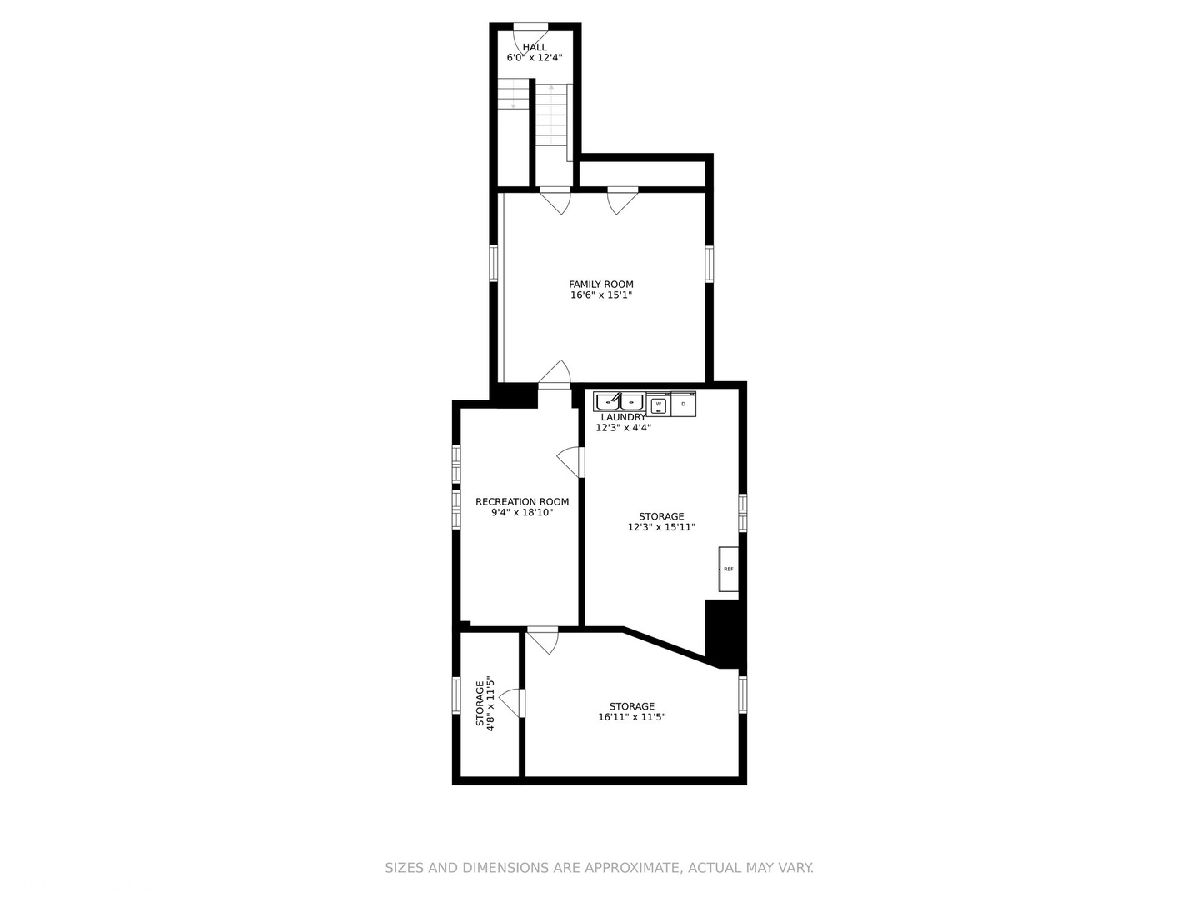
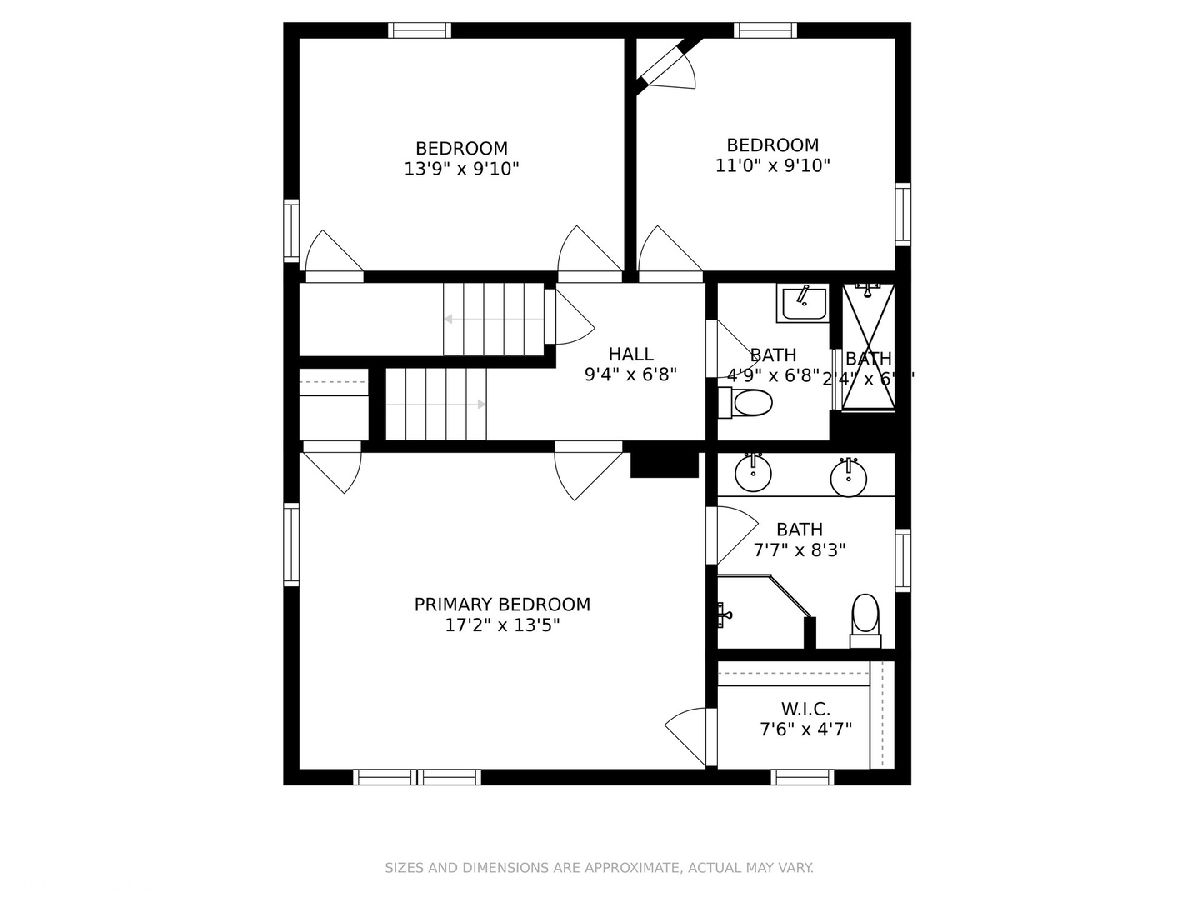
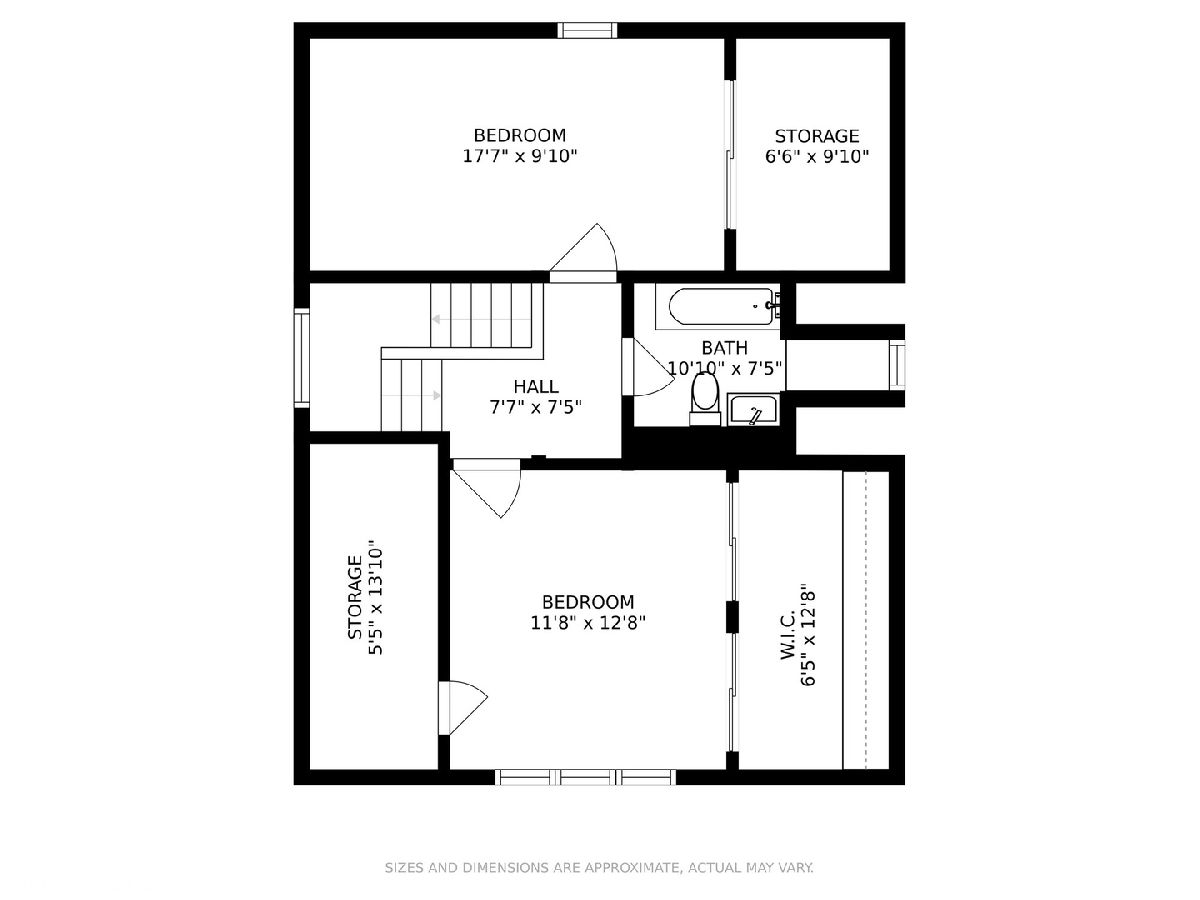
Room Specifics
Total Bedrooms: 5
Bedrooms Above Ground: 5
Bedrooms Below Ground: 0
Dimensions: —
Floor Type: Hardwood
Dimensions: —
Floor Type: Hardwood
Dimensions: —
Floor Type: Carpet
Dimensions: —
Floor Type: —
Full Bathrooms: 4
Bathroom Amenities: Separate Shower,Double Sink
Bathroom in Basement: 0
Rooms: Bedroom 5,Foyer,Recreation Room,Family Room
Basement Description: Partially Finished
Other Specifics
| 2 | |
| — | |
| Off Alley | |
| Deck | |
| — | |
| 46 X 176 | |
| Finished | |
| Full | |
| Vaulted/Cathedral Ceilings, Skylight(s), Hardwood Floors | |
| Double Oven, Range, Microwave, Dishwasher, High End Refrigerator, Freezer, Washer, Dryer, Disposal | |
| Not in DB | |
| Park, Tennis Court(s), Lake, Curbs, Sidewalks, Street Lights | |
| — | |
| — | |
| Wood Burning |
Tax History
| Year | Property Taxes |
|---|---|
| 2011 | $14,622 |
| 2020 | $16,010 |
| 2025 | $23,230 |
Contact Agent
Nearby Similar Homes
Nearby Sold Comparables
Contact Agent
Listing Provided By
Compass


