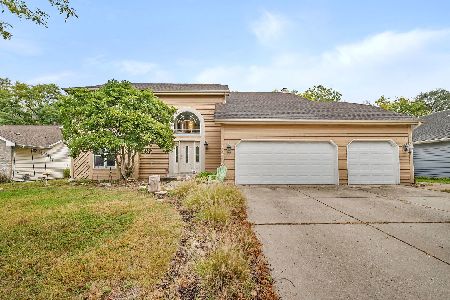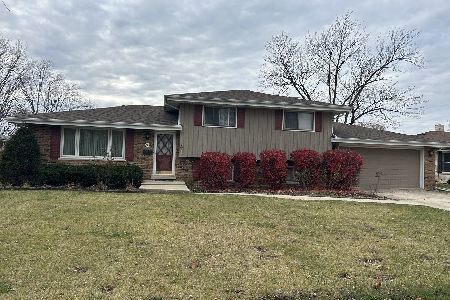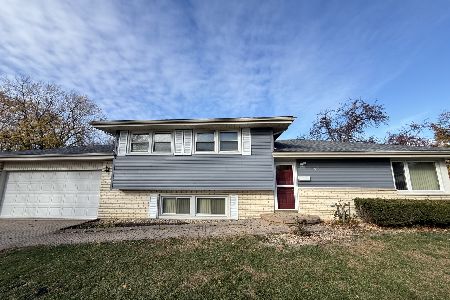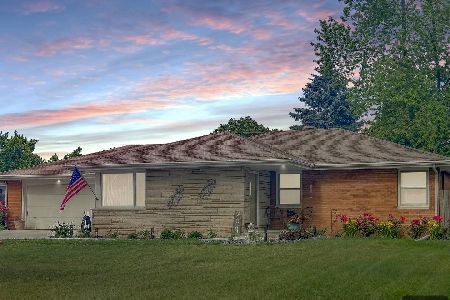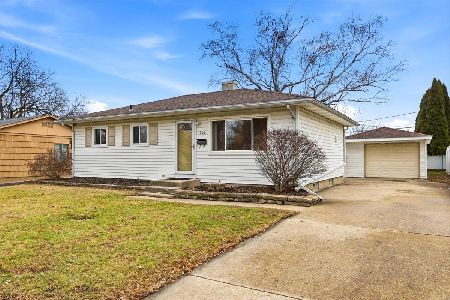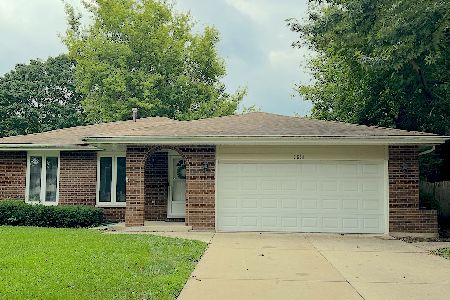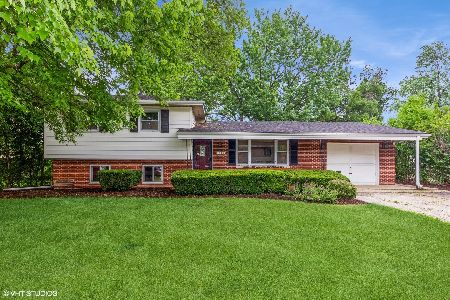1028 Gael Drive, Joliet, Illinois 60435
$118,000
|
Sold
|
|
| Status: | Closed |
| Sqft: | 2,240 |
| Cost/Sqft: | $60 |
| Beds: | 4 |
| Baths: | 1 |
| Year Built: | 1964 |
| Property Taxes: | $4,983 |
| Days On Market: | 2030 |
| Lot Size: | 0,27 |
Description
Check out the 3D Tour and Photos of this unique A-Frame home, or better yet, make an appointment to see it today. Classic A-Frame style allows for extra natural light with upper windows showcasing the 20+ foot peaked ceiling made of solid wood. Living Room features gas starter wood burning fireplace. Eat-in Kitchen with breakfast bar and door to large fenced backyard. Spiral staircase gives passage to the oversized Master Bedroom with 4 large windows and beautiful wood ceilings and beams. Main level boasts 3 additional bedrooms, full bath, & laundry. A little TLC can make this fixer upper yours. Being sold AS-IS.
Property Specifics
| Single Family | |
| — | |
| A-Frame | |
| 1964 | |
| None | |
| — | |
| No | |
| 0.27 |
| Will | |
| Rooney Heights | |
| 0 / Not Applicable | |
| None | |
| Private Well | |
| Septic-Private | |
| 10776200 | |
| 0506014010090000 |
Nearby Schools
| NAME: | DISTRICT: | DISTANCE: | |
|---|---|---|---|
|
High School
Joliet West High School |
204 | Not in DB | |
Property History
| DATE: | EVENT: | PRICE: | SOURCE: |
|---|---|---|---|
| 8 Sep, 2010 | Sold | $60,000 | MRED MLS |
| 28 Jun, 2010 | Under contract | $53,400 | MRED MLS |
| — | Last price change | $96,000 | MRED MLS |
| 10 Dec, 2009 | Listed for sale | $120,000 | MRED MLS |
| 10 Nov, 2014 | Sold | $101,000 | MRED MLS |
| 17 Jun, 2014 | Under contract | $109,990 | MRED MLS |
| 17 Jun, 2014 | Listed for sale | $109,990 | MRED MLS |
| 23 Oct, 2020 | Sold | $118,000 | MRED MLS |
| 30 Jul, 2020 | Under contract | $135,000 | MRED MLS |
| 9 Jul, 2020 | Listed for sale | $135,000 | MRED MLS |
| 26 Jul, 2021 | Sold | $168,000 | MRED MLS |
| 14 Jun, 2021 | Under contract | $159,999 | MRED MLS |
| 28 May, 2021 | Listed for sale | $159,999 | MRED MLS |
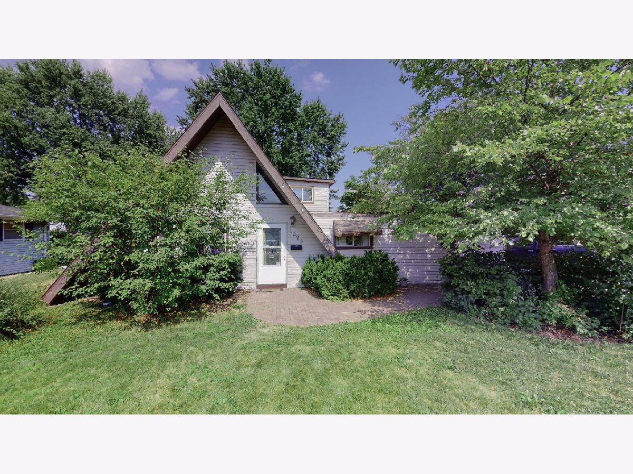
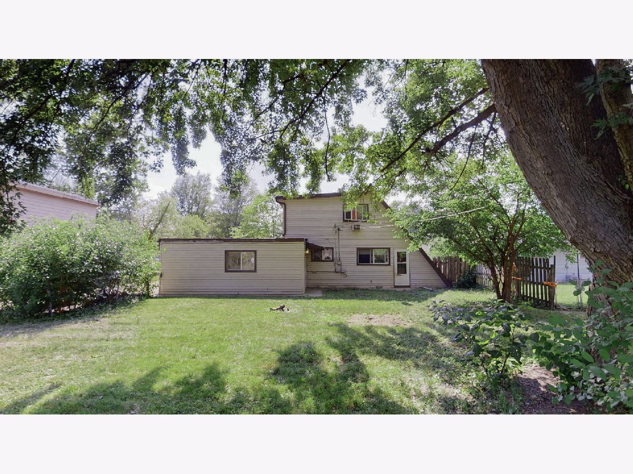
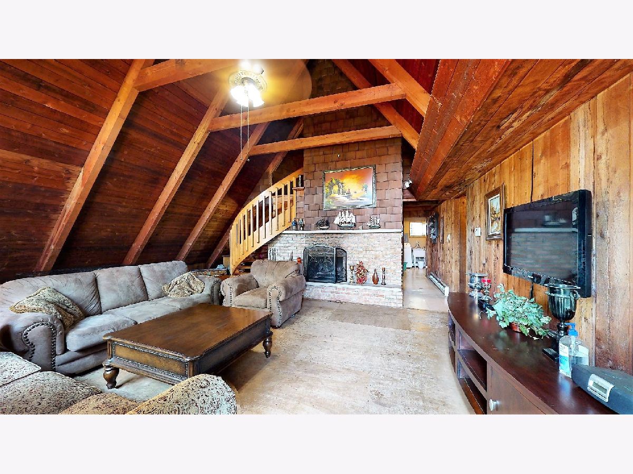
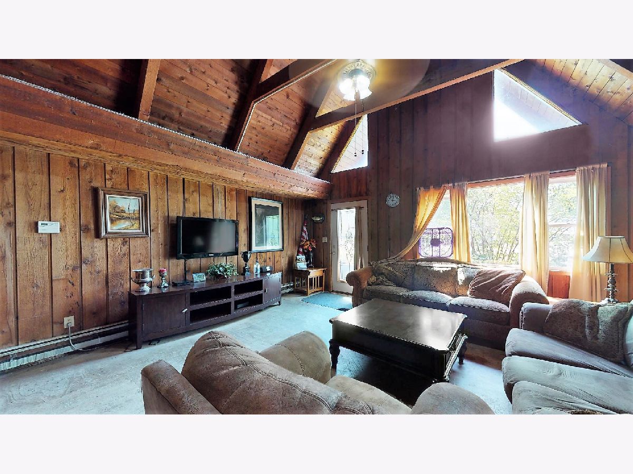
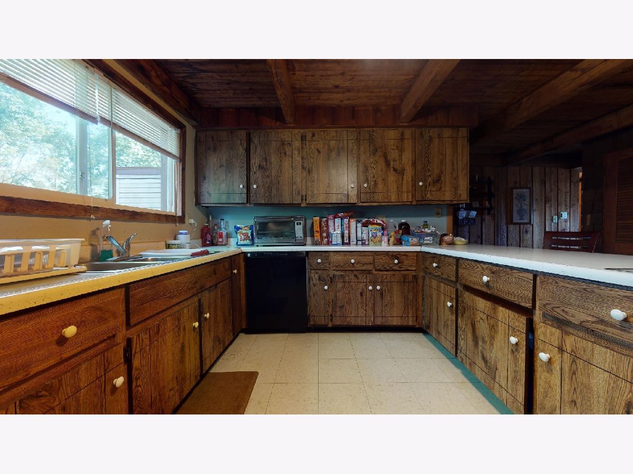
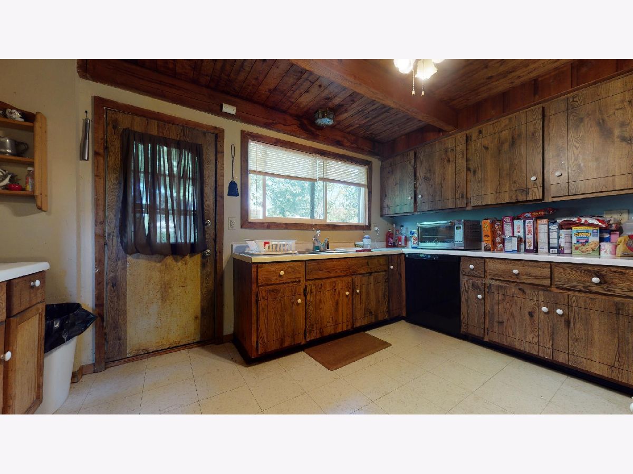

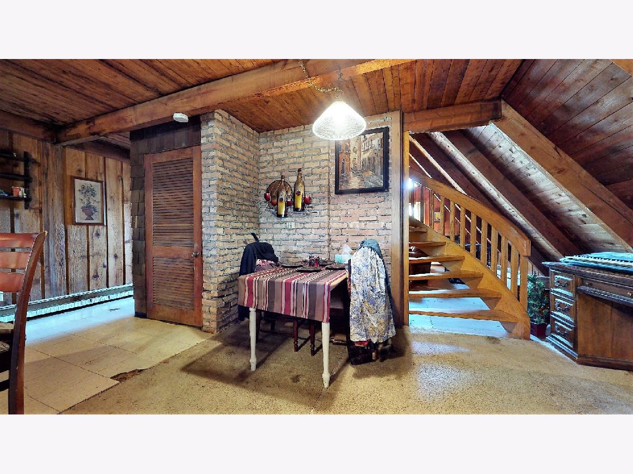

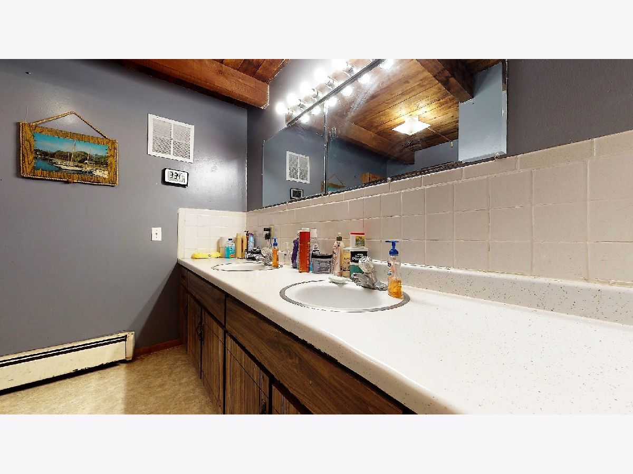
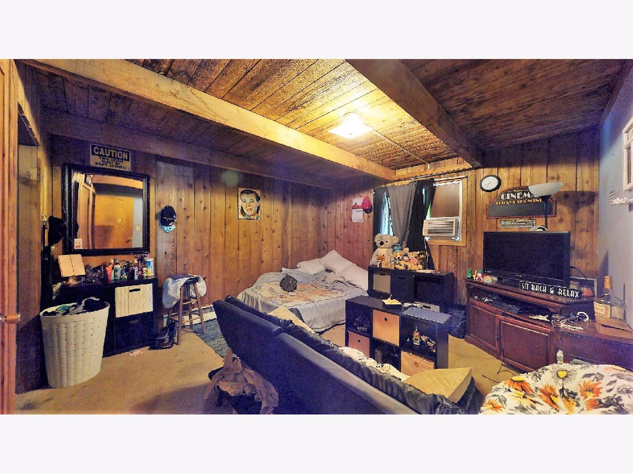

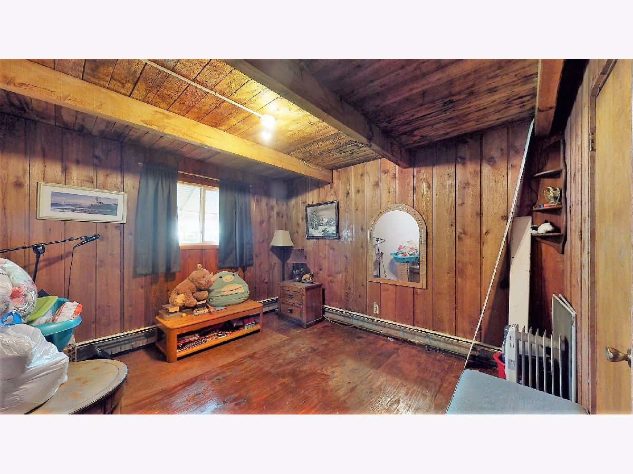

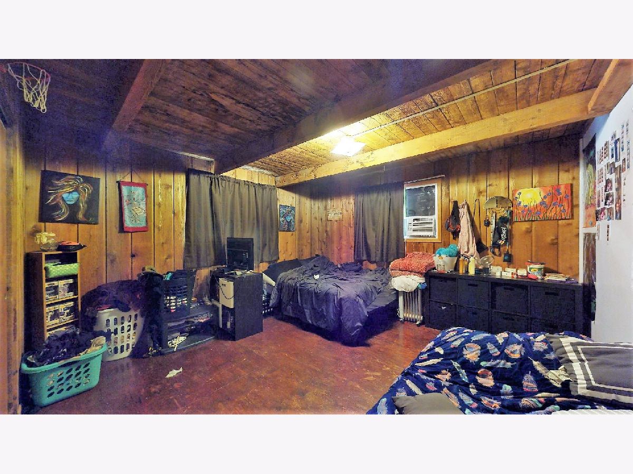

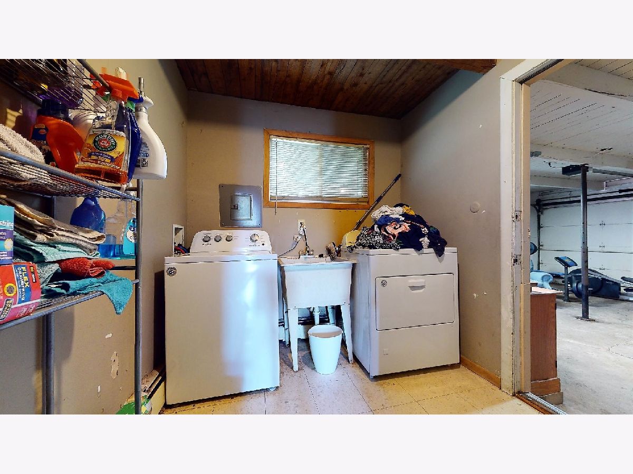


Room Specifics
Total Bedrooms: 4
Bedrooms Above Ground: 4
Bedrooms Below Ground: 0
Dimensions: —
Floor Type: —
Dimensions: —
Floor Type: —
Dimensions: —
Floor Type: —
Full Bathrooms: 1
Bathroom Amenities: Double Sink,Soaking Tub
Bathroom in Basement: —
Rooms: No additional rooms
Basement Description: Crawl
Other Specifics
| 2 | |
| Concrete Perimeter | |
| Concrete | |
| Patio | |
| Fenced Yard,Mature Trees | |
| 80 X 150 | |
| Dormer,Finished | |
| None | |
| Vaulted/Cathedral Ceilings, First Floor Bedroom, First Floor Laundry, First Floor Full Bath | |
| Range, Dishwasher, Washer, Dryer, Range Hood | |
| Not in DB | |
| Curbs, Street Lights, Street Paved | |
| — | |
| — | |
| Wood Burning, Gas Starter |
Tax History
| Year | Property Taxes |
|---|---|
| 2010 | $3,630 |
| 2014 | $3,712 |
| 2020 | $4,983 |
Contact Agent
Nearby Similar Homes
Contact Agent
Listing Provided By
Keller Williams Infinity

