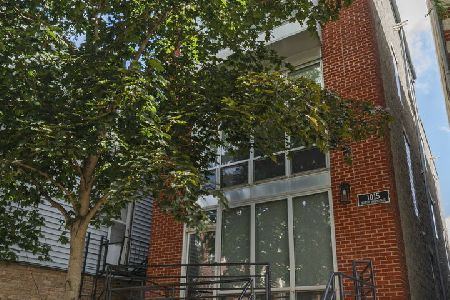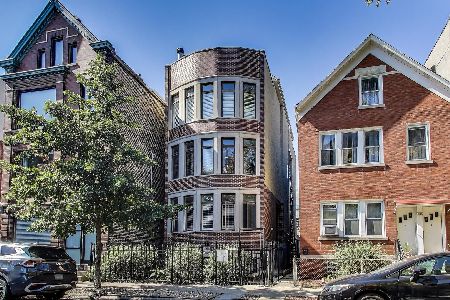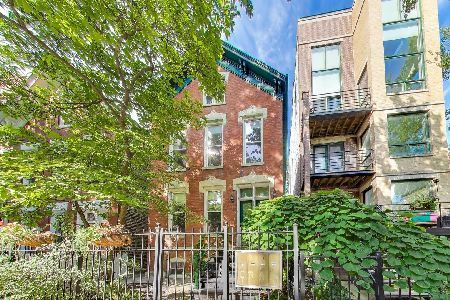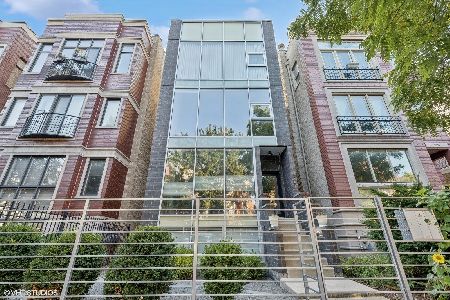1028 Hermitage Avenue, West Town, Chicago, Illinois 60622
$810,000
|
Sold
|
|
| Status: | Closed |
| Sqft: | 2,400 |
| Cost/Sqft: | $344 |
| Beds: | 3 |
| Baths: | 3 |
| Year Built: | 2012 |
| Property Taxes: | $18,823 |
| Days On Market: | 1208 |
| Lot Size: | 0,00 |
Description
No detail overlooked in this bright, contemporary, designer 2400 SF, 3 bedroom, 2.1 bathroom Wicker Park duplex down quietly located in the middle of the block. Feels like a single family home with all bedrooms on one level and features two large outdoor spaces including a garage rooftop deck and is one block from everything Division Street has to offer. First Floor: High end eat-in chef's kitchen with custom flat paneled mocha and high gloss white cabinets, under cabinet lighting, quartz countertops, glass backsplash, stainless steel integrated appliances, vent hood, oversized island with breakfast bar and prep sink, and table area. Large Family room that opens to the kitchen and rear 18x07 deck with gas line perfect for grilling and relaxing. Spacious living room with floor to ceiling windows and stone mantle surrounding the wood burning gas starter fireplace. Dining room with enough space for a 10 person table and extra sitting area. Exquisite powder room and professionally organized coat closet complete this floor. Lower Lever: Huge primary bedroom with 5 windows, up-lighting, and 2 closets including an 11ft organized walk-in. Italian porcelain primary bathroom has oversized floating vanity with dual vessel sinks, quartz countertops, heated towel bar, air spa tub and separate walk-in steam shower with bench and custom glass enclosure. 2 additional generous bedrooms with organized closets. Adjacent full hall bath with floating vanity, vessel sink, pendant lighting and tub/shower with glass wall enclosure. Wet bar with quartz countertops and beverage fridge perfect for a coffee station. Laundry area, multiple storage closets and mechanical closet. White oak hardwood floors throughout, custom lighting and window treatments, freshly painted and 1 garage spot included. Private 24x18 garage roof top deck, easily accessed from your own rear deck, with newer custom pergola. Close to shops, restaurants, parks, the Blue Line and expressways.
Property Specifics
| Condos/Townhomes | |
| 3 | |
| — | |
| 2012 | |
| — | |
| — | |
| No | |
| — |
| Cook | |
| — | |
| 350 / Monthly | |
| — | |
| — | |
| — | |
| 11456410 | |
| 17064170471001 |
Nearby Schools
| NAME: | DISTRICT: | DISTANCE: | |
|---|---|---|---|
|
Grade School
Pritzker Elementary School |
299 | — | |
|
Middle School
Pritzker Elementary School |
299 | Not in DB | |
|
High School
Wells Community Academy Senior H |
299 | Not in DB | |
Property History
| DATE: | EVENT: | PRICE: | SOURCE: |
|---|---|---|---|
| 22 Jun, 2012 | Sold | $540,000 | MRED MLS |
| 22 Apr, 2012 | Under contract | $549,000 | MRED MLS |
| 26 Jan, 2012 | Listed for sale | $549,000 | MRED MLS |
| 15 Aug, 2022 | Sold | $810,000 | MRED MLS |
| 16 Jul, 2022 | Under contract | $825,000 | MRED MLS |
| 6 Jul, 2022 | Listed for sale | $825,000 | MRED MLS |
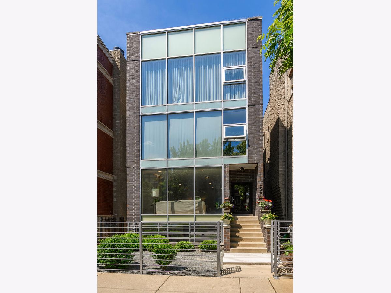
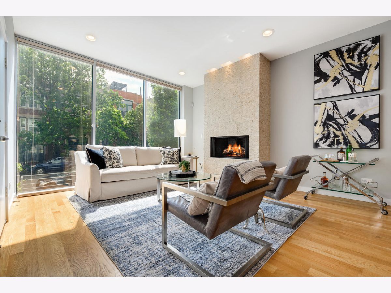
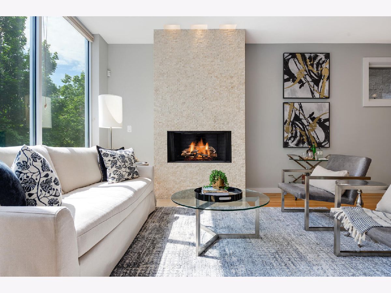
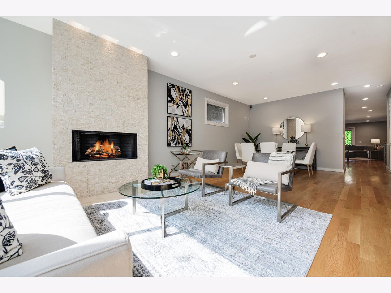
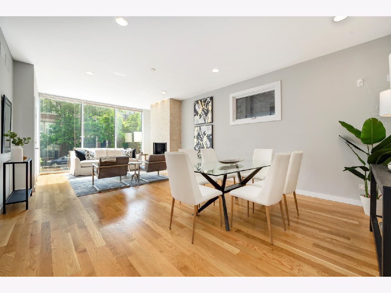
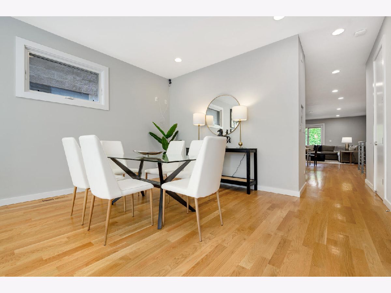
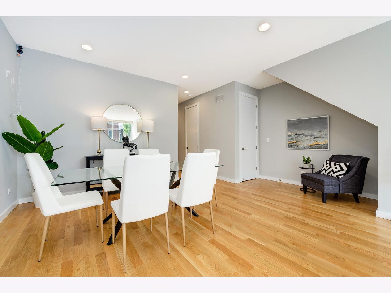
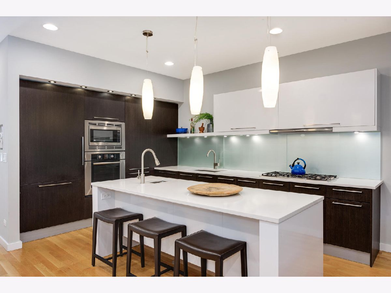
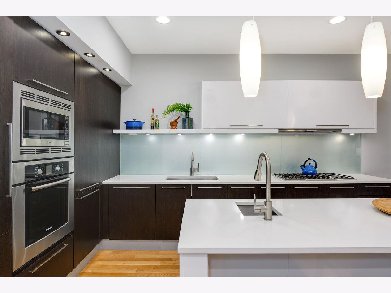
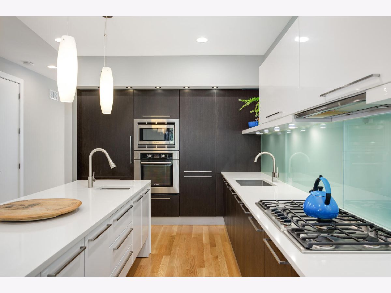
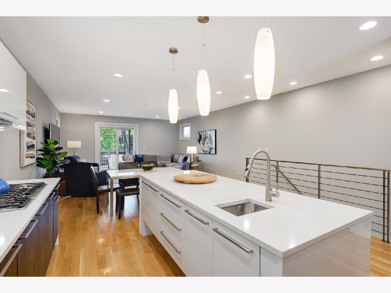
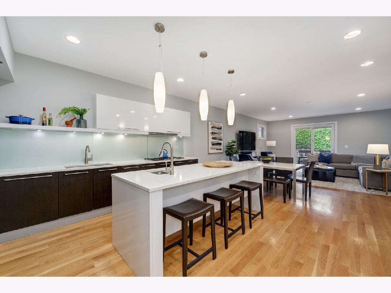
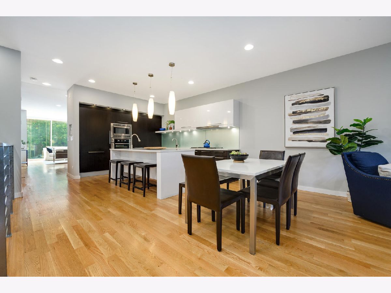
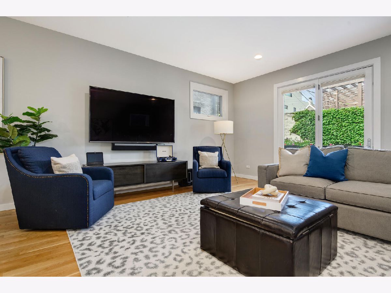
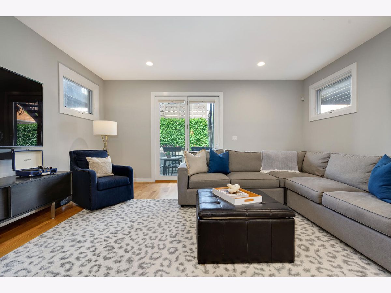
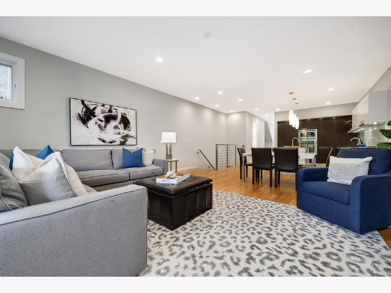
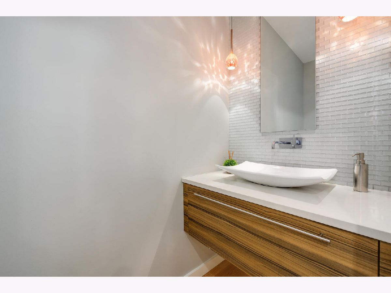
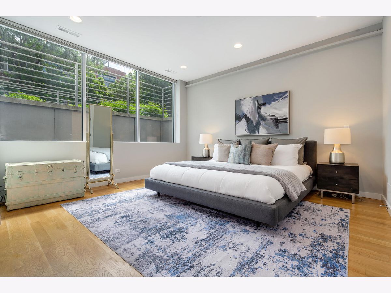
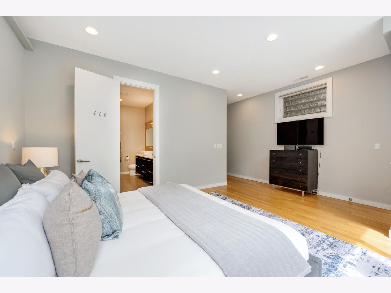
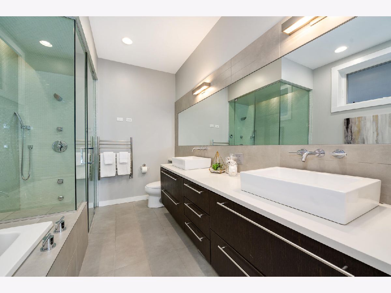
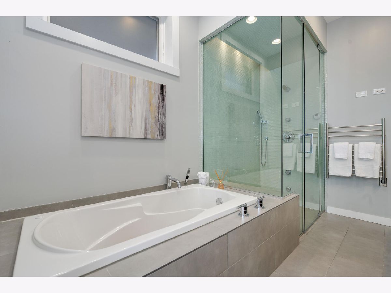
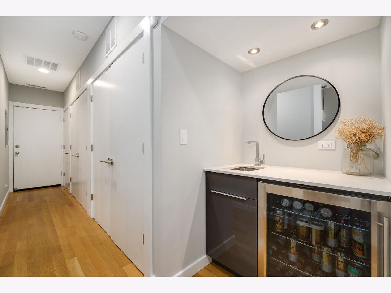
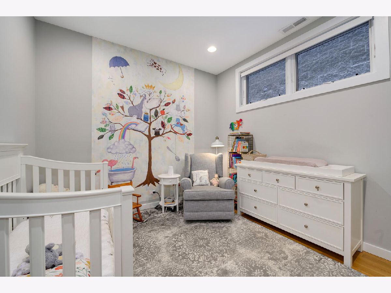
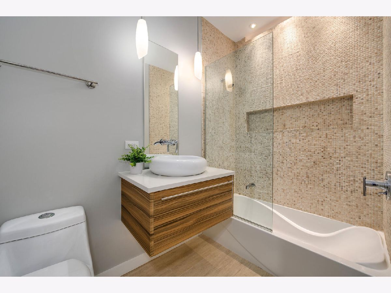
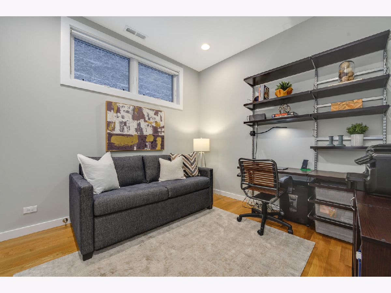
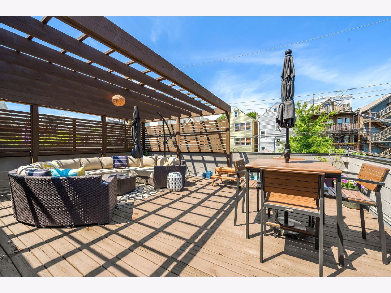
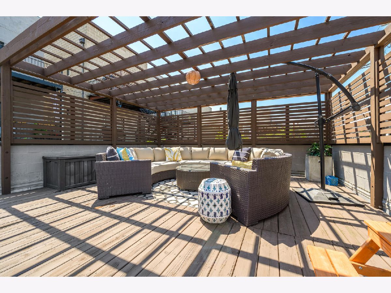
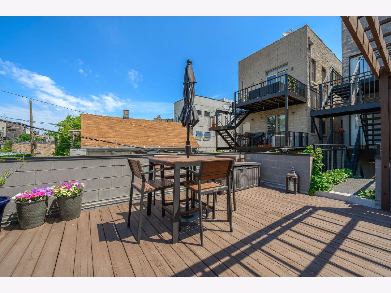
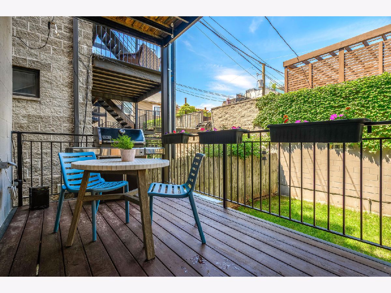
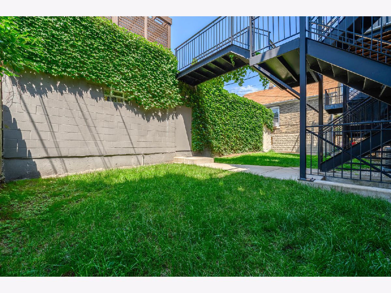
Room Specifics
Total Bedrooms: 3
Bedrooms Above Ground: 3
Bedrooms Below Ground: 0
Dimensions: —
Floor Type: —
Dimensions: —
Floor Type: —
Full Bathrooms: 3
Bathroom Amenities: Whirlpool,Separate Shower,Steam Shower,Double Sink,Full Body Spray Shower,Soaking Tub
Bathroom in Basement: —
Rooms: —
Basement Description: None
Other Specifics
| 1 | |
| — | |
| — | |
| — | |
| — | |
| COMMON | |
| — | |
| — | |
| — | |
| — | |
| Not in DB | |
| — | |
| — | |
| — | |
| — |
Tax History
| Year | Property Taxes |
|---|---|
| 2022 | $18,823 |
Contact Agent
Nearby Similar Homes
Nearby Sold Comparables
Contact Agent
Listing Provided By
Jameson Sotheby's Intl Realty


