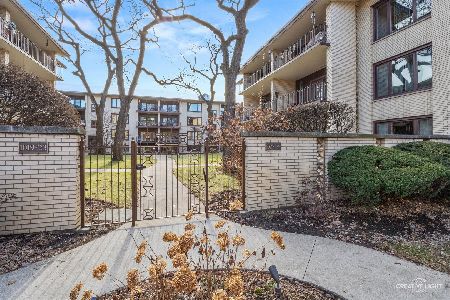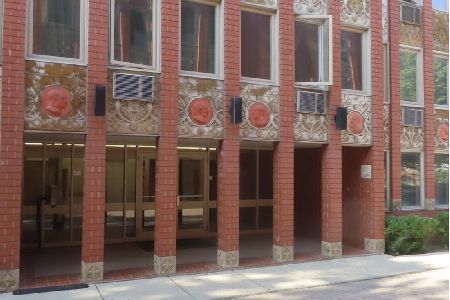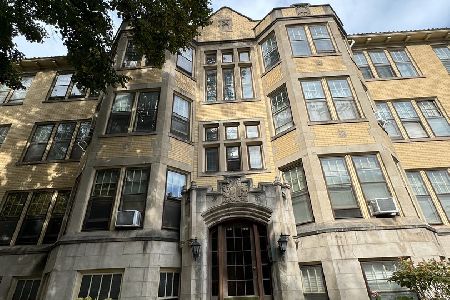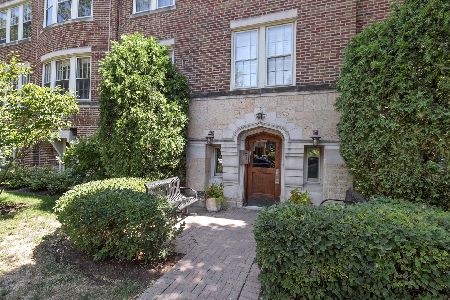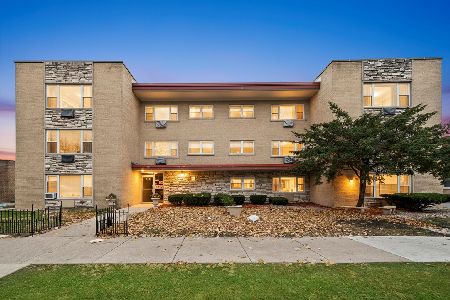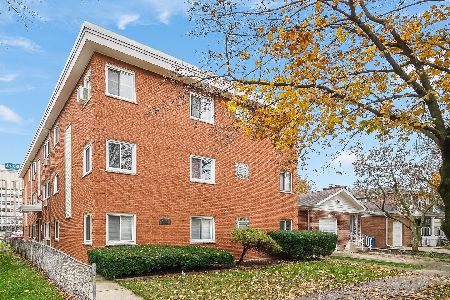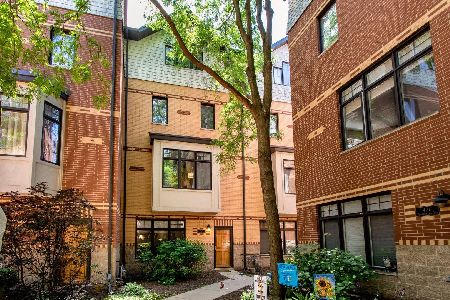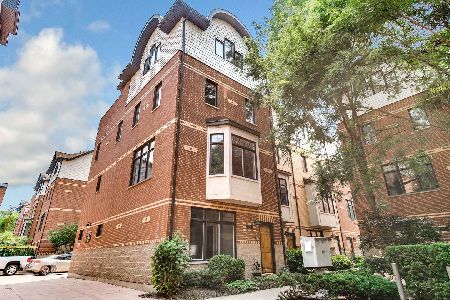1028 Madison Street, Oak Park, Illinois 60302
$380,000
|
Sold
|
|
| Status: | Closed |
| Sqft: | 3,100 |
| Cost/Sqft: | $125 |
| Beds: | 4 |
| Baths: | 4 |
| Year Built: | 2005 |
| Property Taxes: | $11,915 |
| Days On Market: | 3840 |
| Lot Size: | 0,00 |
Description
$3,000 BUYER CLOSING COST CREDIT. Luxurious 4 bedroom 3.5 bath townhome. 1st floor boasts a bedroom w/double french doors & 2 car garage. 2nd floor has a gourmet kitchen w/upgraded stainless steel appliances, center island, granite counters & maple cabinets. Open concept dining room / living room with gas fireplace & a powder room. 3rd level with 2 bedrooms including a master suite with a walk-in closet jacuzzi tub, separate shower & double bowl sink. 3rd and 4th bedrooms each have an en-suite bath. Roof top deck to relax and enjoy.
Property Specifics
| Condos/Townhomes | |
| 3 | |
| — | |
| 2005 | |
| None | |
| TOWNHOME | |
| No | |
| — |
| Cook | |
| — | |
| 215 / Monthly | |
| Insurance,Exterior Maintenance,Lawn Care,Snow Removal | |
| Lake Michigan | |
| Public Sewer | |
| 08994904 | |
| 16073230630000 |
Nearby Schools
| NAME: | DISTRICT: | DISTANCE: | |
|---|---|---|---|
|
Grade School
Abraham Lincoln Elementary Schoo |
97 | — | |
|
Middle School
Gwendolyn Brooks Middle School |
97 | Not in DB | |
|
High School
Oak Park & River Forest High Sch |
200 | Not in DB | |
Property History
| DATE: | EVENT: | PRICE: | SOURCE: |
|---|---|---|---|
| 27 Oct, 2015 | Sold | $380,000 | MRED MLS |
| 29 Sep, 2015 | Under contract | $389,000 | MRED MLS |
| — | Last price change | $399,900 | MRED MLS |
| 28 Jul, 2015 | Listed for sale | $399,900 | MRED MLS |
| 23 Jul, 2019 | Under contract | $0 | MRED MLS |
| 17 Jul, 2019 | Listed for sale | $0 | MRED MLS |
Room Specifics
Total Bedrooms: 4
Bedrooms Above Ground: 4
Bedrooms Below Ground: 0
Dimensions: —
Floor Type: Carpet
Dimensions: —
Floor Type: Carpet
Dimensions: —
Floor Type: Hardwood
Full Bathrooms: 4
Bathroom Amenities: Whirlpool,Separate Shower,Double Sink
Bathroom in Basement: 0
Rooms: Deck
Basement Description: None
Other Specifics
| 2 | |
| Concrete Perimeter | |
| Concrete,Off Alley | |
| Balcony, Deck, Storms/Screens, Cable Access | |
| Common Grounds,Fenced Yard,Landscaped | |
| COMMON | |
| — | |
| Full | |
| Hardwood Floors, Laundry Hook-Up in Unit, Storage | |
| Range, Microwave, Dishwasher, Refrigerator, Washer, Dryer, Disposal, Stainless Steel Appliance(s) | |
| Not in DB | |
| — | |
| — | |
| — | |
| Attached Fireplace Doors/Screen, Gas Log, Gas Starter |
Tax History
| Year | Property Taxes |
|---|---|
| 2015 | $11,915 |
Contact Agent
Nearby Similar Homes
Nearby Sold Comparables
Contact Agent
Listing Provided By
Baird & Warner, Inc.

