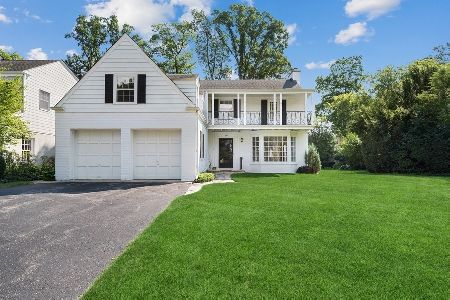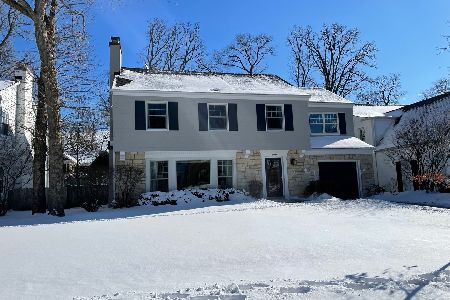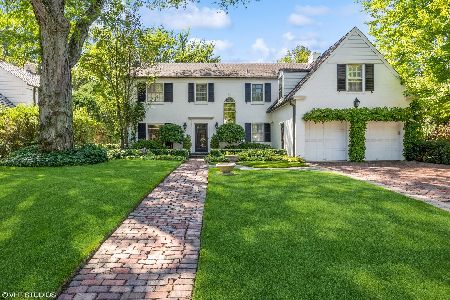1028 Pawnee Road, Wilmette, Illinois 60091
$1,150,000
|
Sold
|
|
| Status: | Closed |
| Sqft: | 4,244 |
| Cost/Sqft: | $271 |
| Beds: | 4 |
| Baths: | 5 |
| Year Built: | 1937 |
| Property Taxes: | $18,510 |
| Days On Market: | 2058 |
| Lot Size: | 0,00 |
Description
Modern sophistication and style blend beautifully in this lovely 4 bedroom/3.2 bath home located on one of Wilmette's prettiest tree-lined streets. Recent renovations and improvements are extensive and will impress!!! With 4200 square feet on three levels plus a delightful basement with half bath, today's family will find all the important spaces to accommodate an active lifestyle. The ultimate cook's kitchen features a large center island with seating for 4 plus fantastic space for a generous sized kitchen table overlooking the private outdoor dining patio. Kitchen seamlessly opens onto a large vaulted family room with numerous tall windows with views of the 2nd patio and lush backyard. Both the elegant dining and living room with updated fireplace offer endless opportunities for intimate and large entertaining gatherings. A 2019 master bedroom suite renovation completely re-imagined this space beautifully and includes lush carpeting, an elegant walk-in closet and a luxurious marble master bathroom with double sinks/vanities and an over-sized walk-in shower with upscale Newport Brass fixtures. There are three additional bedrooms on this 2nd floor. Two of these share a Jack-and-Jill. There is also a full hall bath. All bathrooms have been recently updated!!! All bedrooms have just been outfitted with custom upscale closet systems. The expansive third floor with pitched ceiling and skylights has an open plan with plenty of space for that coveted home office and additional room for family entertainment. Lower level includes a bright playroom, half bath, laundry room with high-end washer/dryer and tons of storage. Don't miss this impressive and unique opportunity!
Property Specifics
| Single Family | |
| — | |
| — | |
| 1937 | |
| Full | |
| — | |
| No | |
| — |
| Cook | |
| — | |
| 0 / Not Applicable | |
| None | |
| Lake Michigan | |
| Public Sewer | |
| 10728255 | |
| 05294180340000 |
Nearby Schools
| NAME: | DISTRICT: | DISTANCE: | |
|---|---|---|---|
|
Grade School
Harper Elementary School |
39 | — | |
|
Middle School
Highcrest Middle School |
39 | Not in DB | |
|
High School
New Trier Twp H.s. Northfield/wi |
203 | Not in DB | |
|
Alternate Junior High School
Wilmette Junior High School |
— | Not in DB | |
Property History
| DATE: | EVENT: | PRICE: | SOURCE: |
|---|---|---|---|
| 1 Jul, 2011 | Sold | $981,000 | MRED MLS |
| 15 Apr, 2011 | Under contract | $1,065,000 | MRED MLS |
| 4 Apr, 2011 | Listed for sale | $1,065,000 | MRED MLS |
| 31 Aug, 2020 | Sold | $1,150,000 | MRED MLS |
| 4 Jun, 2020 | Under contract | $1,149,000 | MRED MLS |
| 2 Jun, 2020 | Listed for sale | $1,149,000 | MRED MLS |
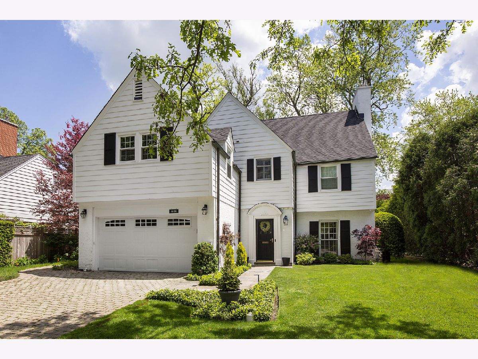



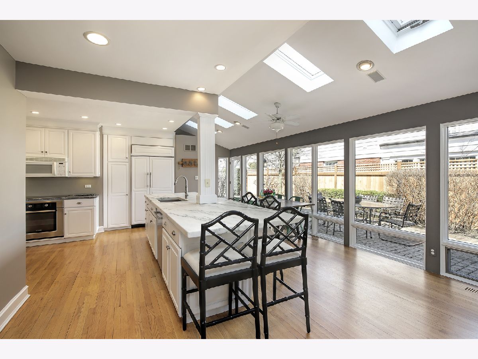
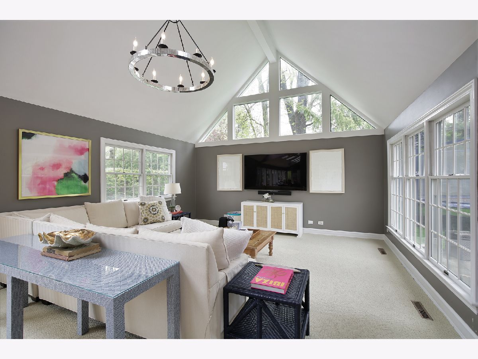
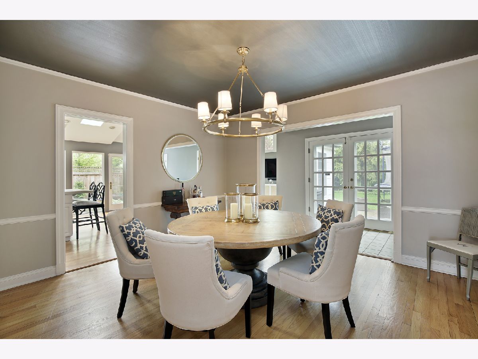
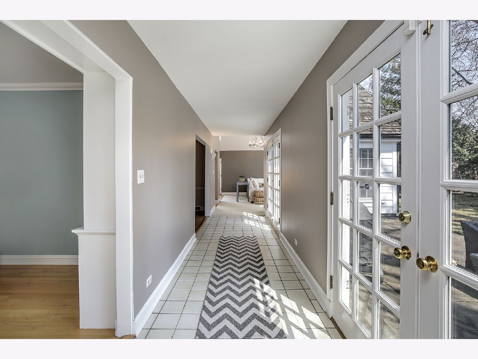
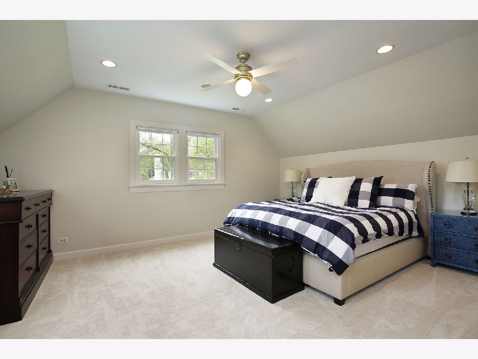
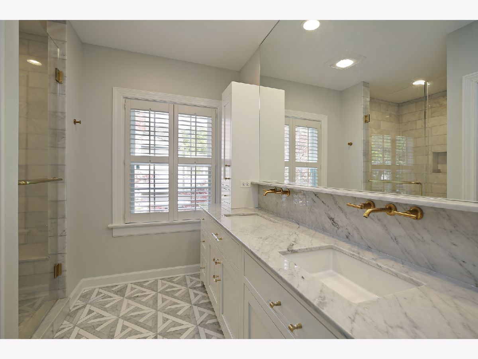
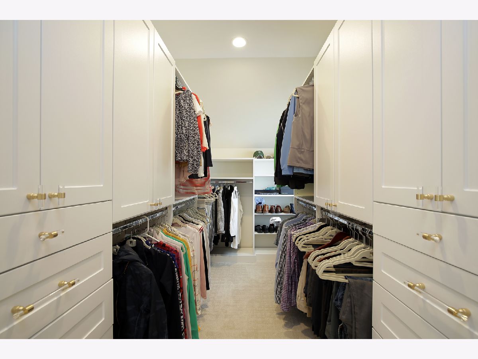
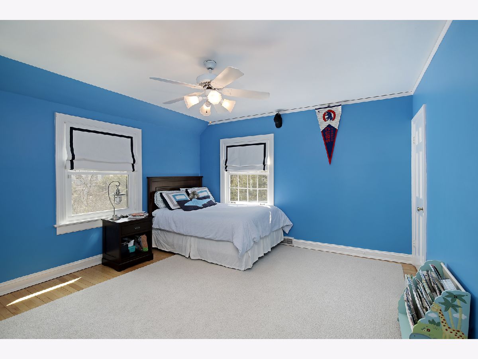
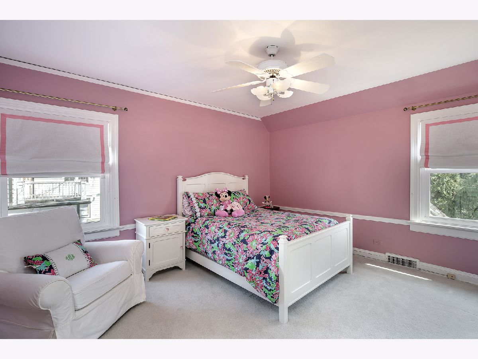
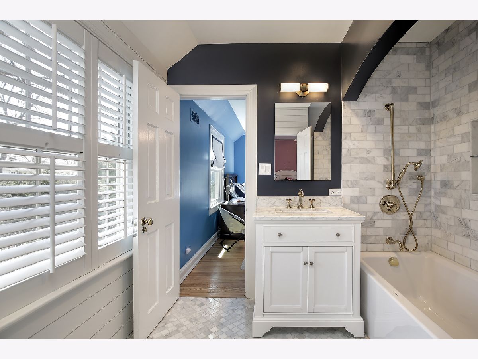
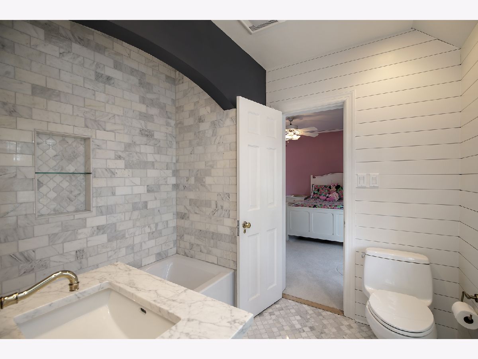
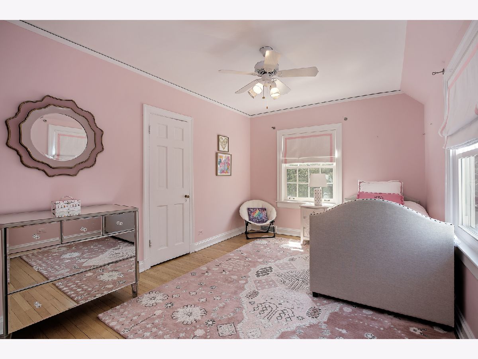
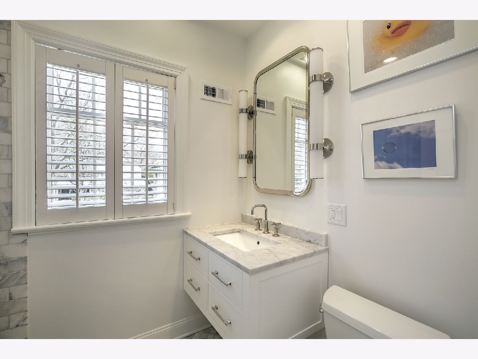
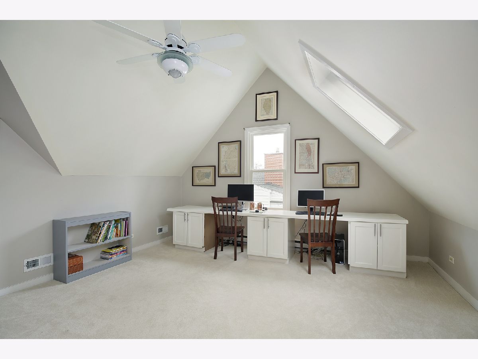
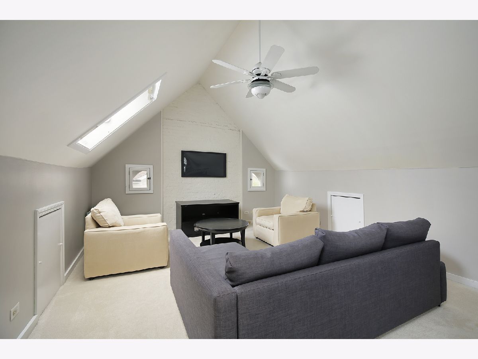
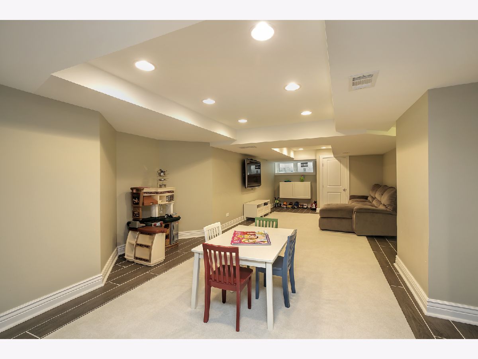
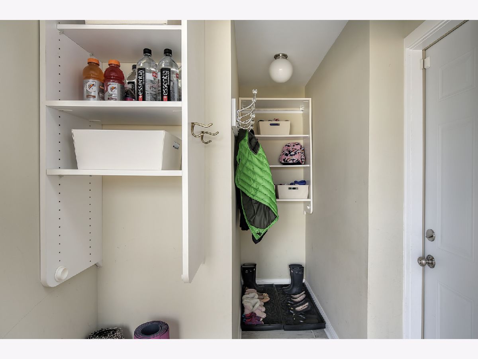
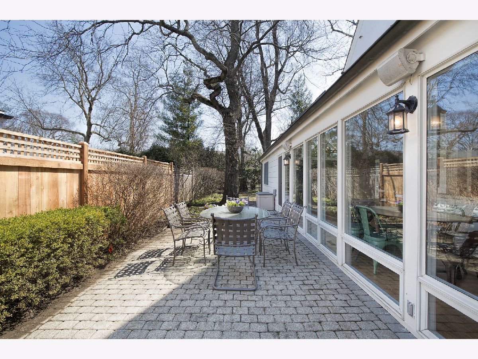
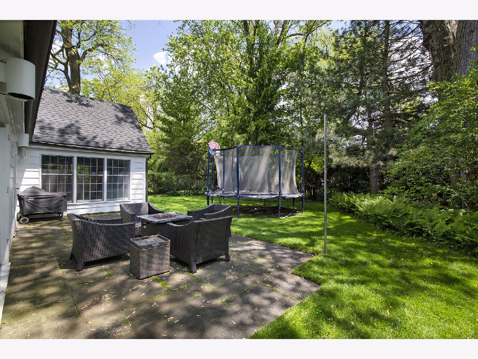
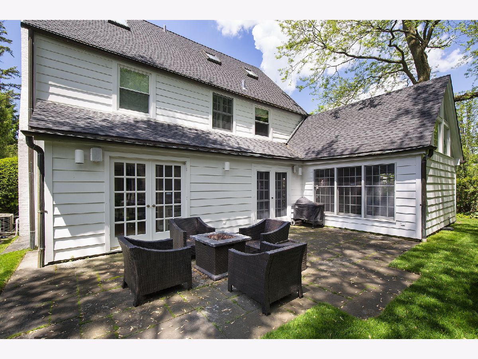
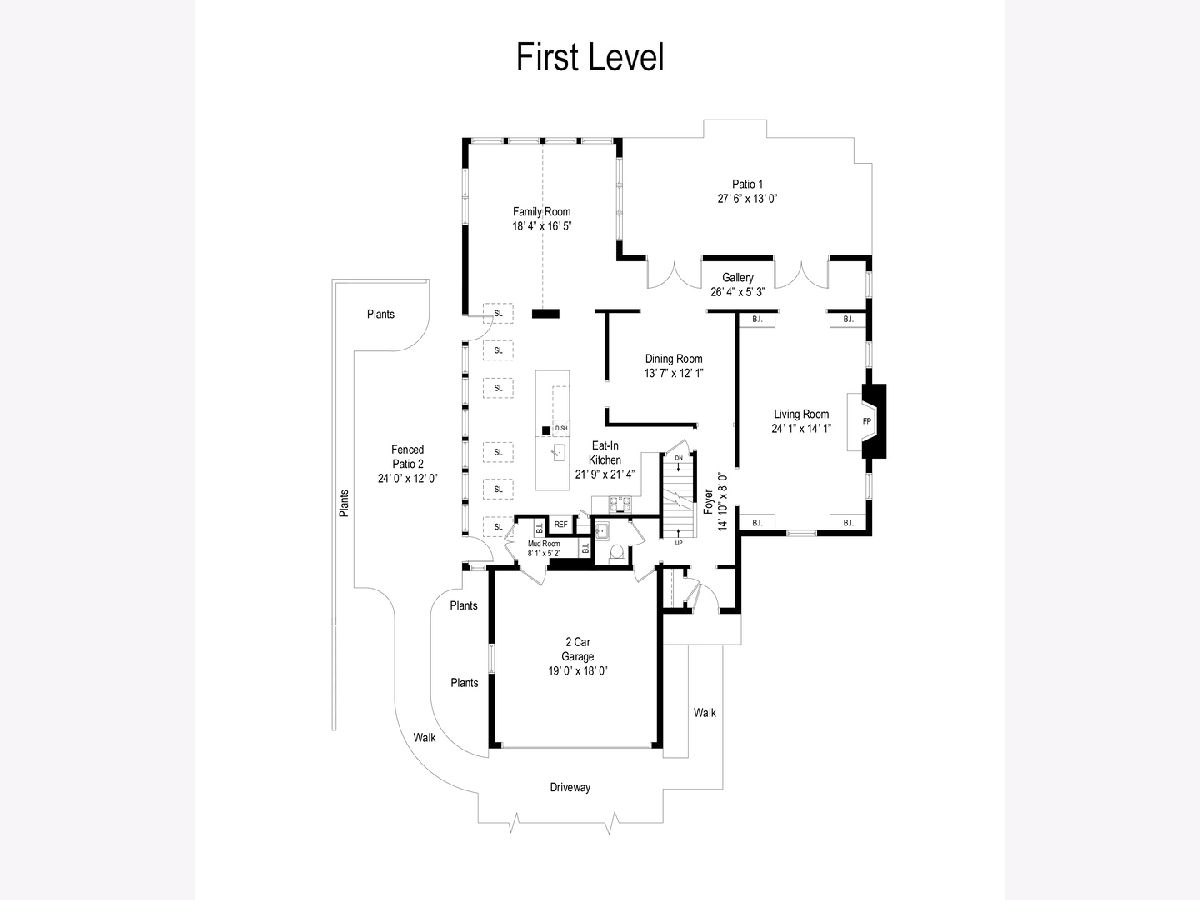
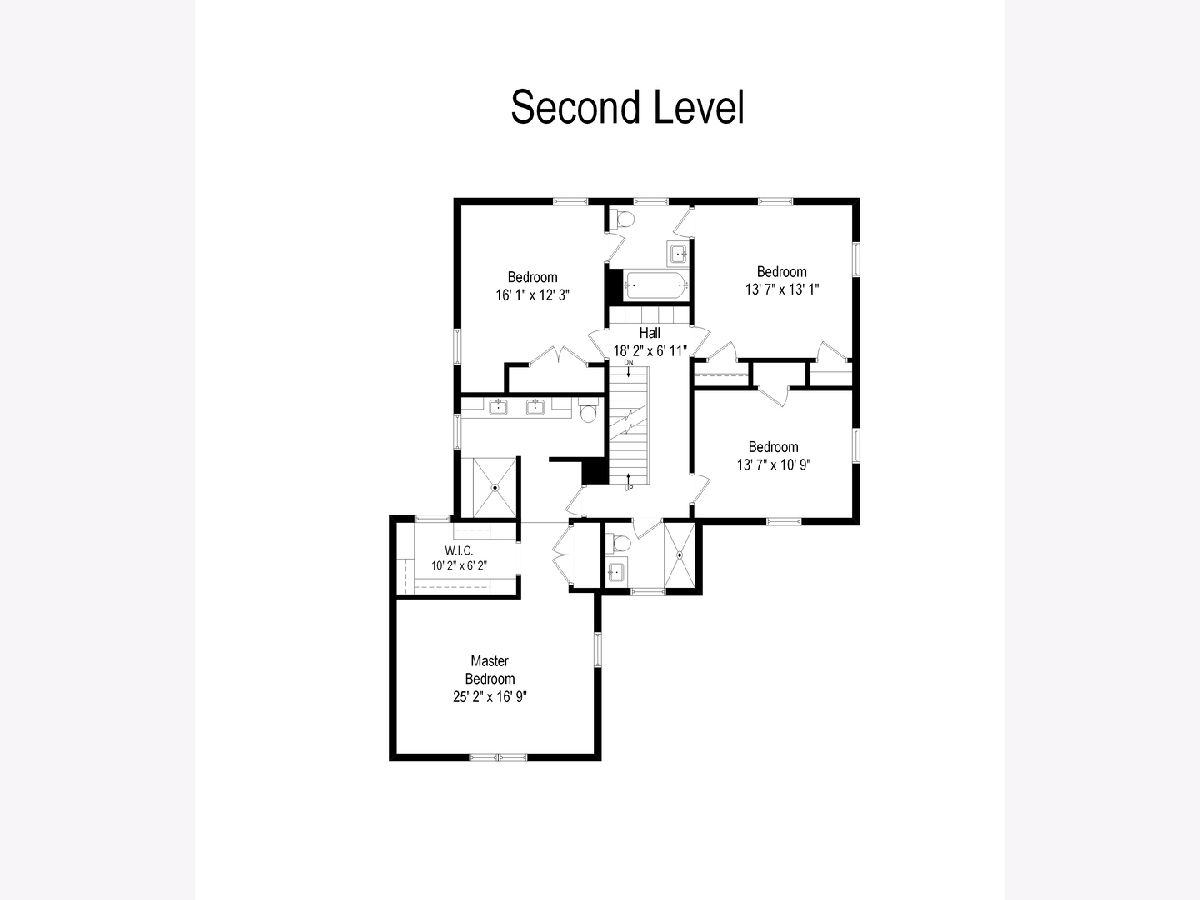
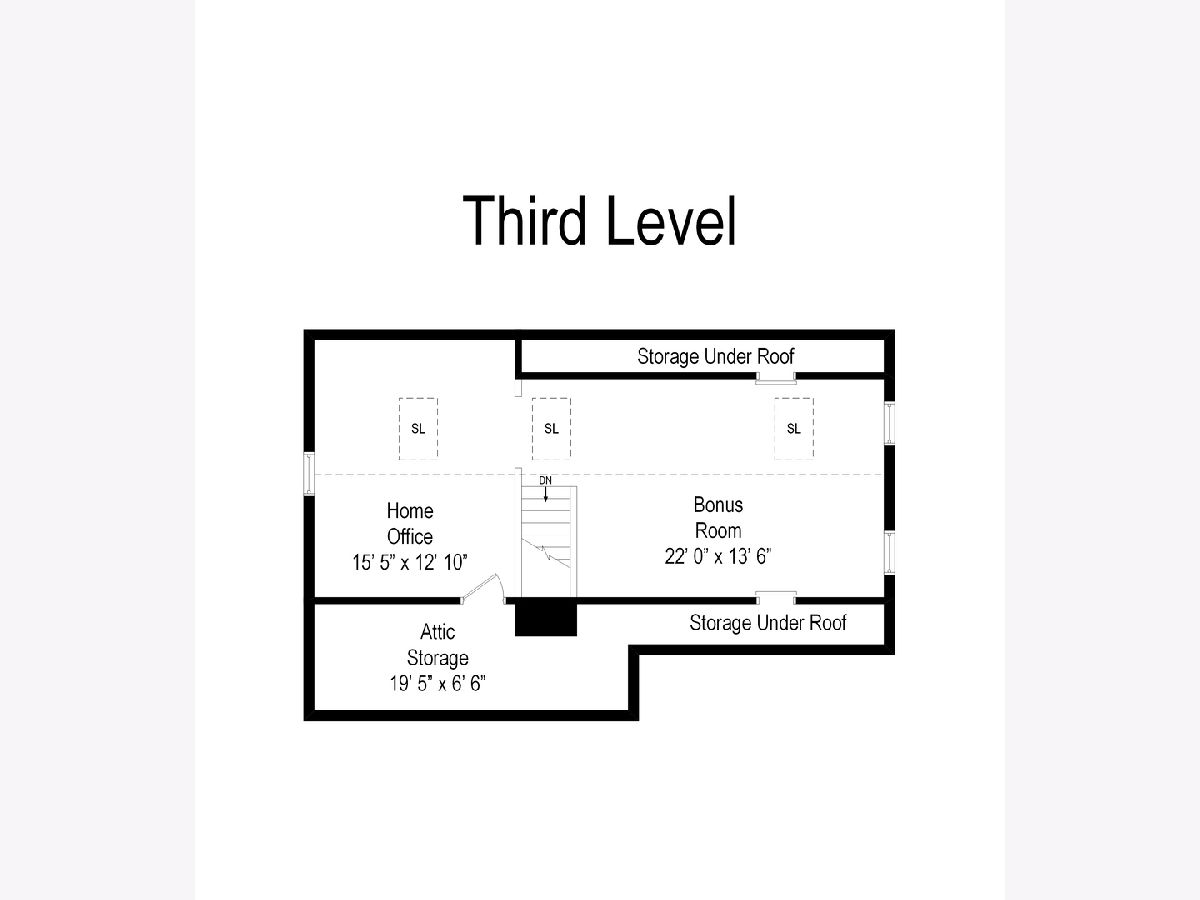
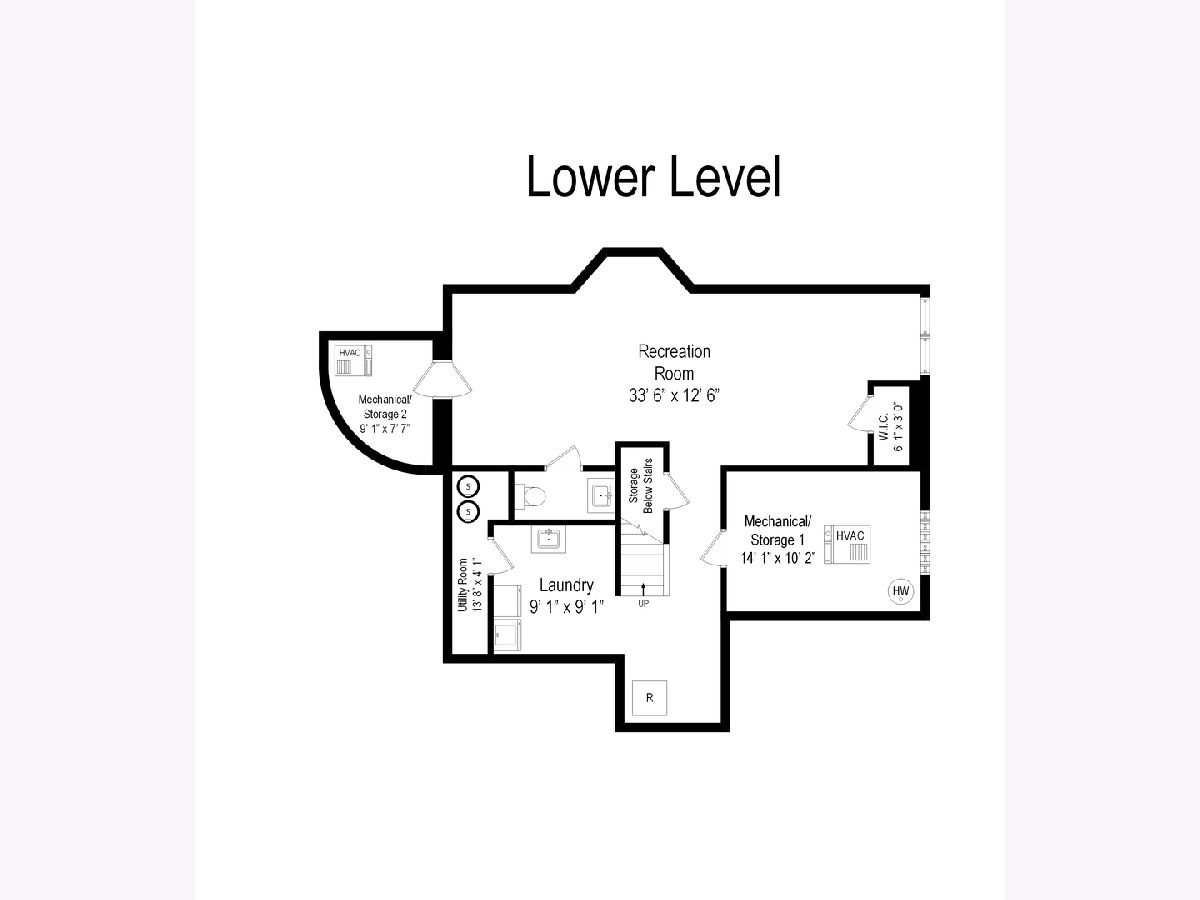
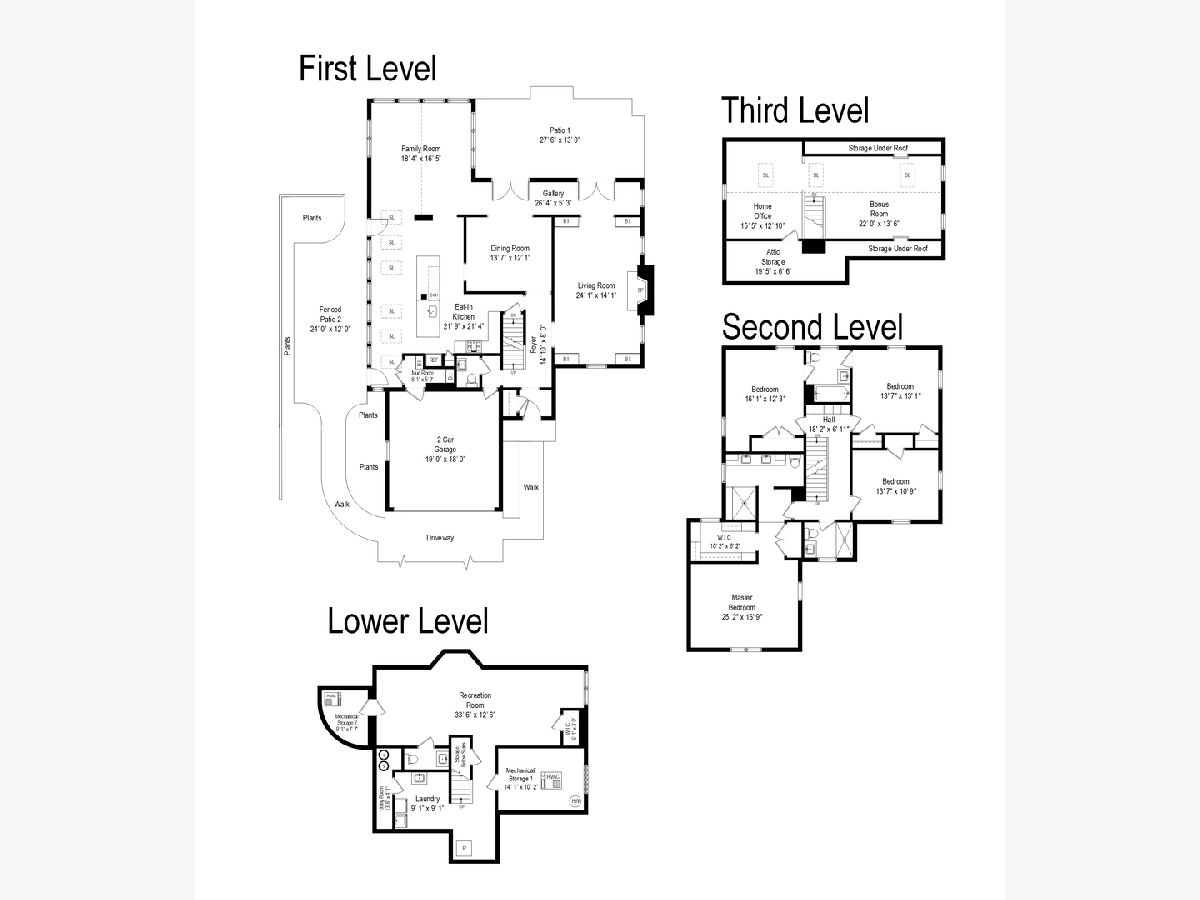
Room Specifics
Total Bedrooms: 4
Bedrooms Above Ground: 4
Bedrooms Below Ground: 0
Dimensions: —
Floor Type: Hardwood
Dimensions: —
Floor Type: Carpet
Dimensions: —
Floor Type: Hardwood
Full Bathrooms: 5
Bathroom Amenities: —
Bathroom in Basement: 1
Rooms: Office,Recreation Room,Play Room,Mud Room,Gallery
Basement Description: Finished
Other Specifics
| 2 | |
| — | |
| Brick | |
| Brick Paver Patio | |
| — | |
| 70 X 135 X 75 X 135 | |
| — | |
| Full | |
| Vaulted/Cathedral Ceilings, Skylight(s), Hardwood Floors | |
| — | |
| Not in DB | |
| Park, Curbs | |
| — | |
| — | |
| — |
Tax History
| Year | Property Taxes |
|---|---|
| 2011 | $18,047 |
| 2020 | $18,510 |
Contact Agent
Nearby Similar Homes
Nearby Sold Comparables
Contact Agent
Listing Provided By
Coldwell Banker Realty






